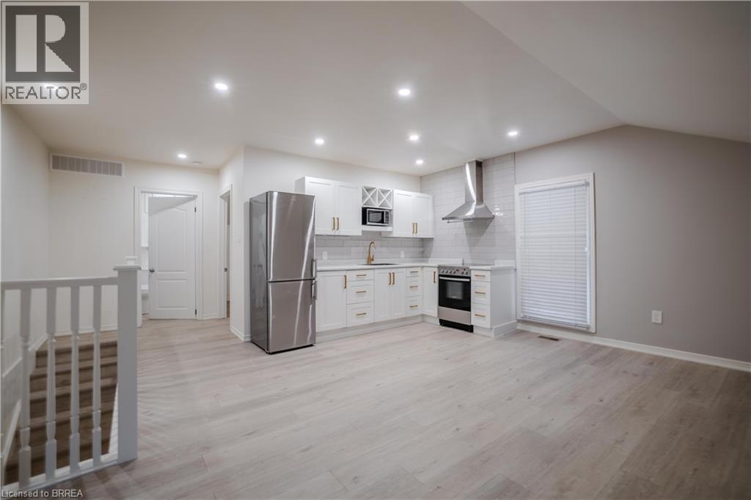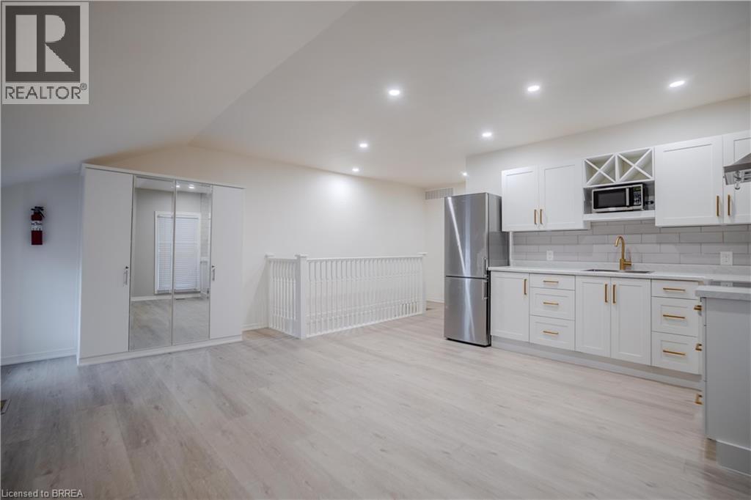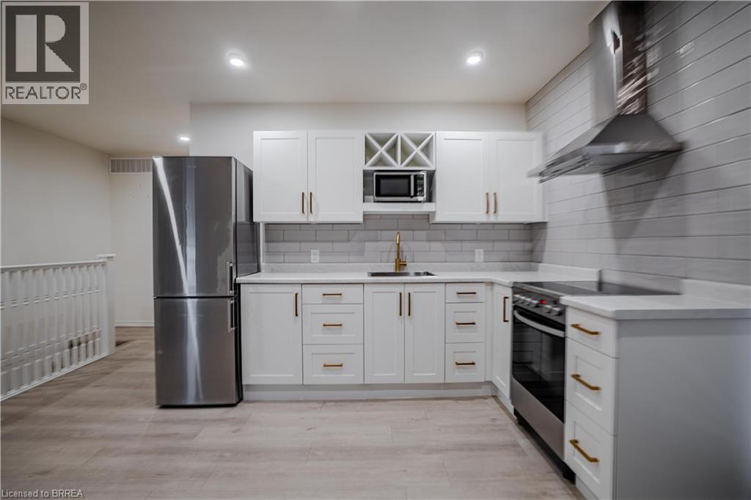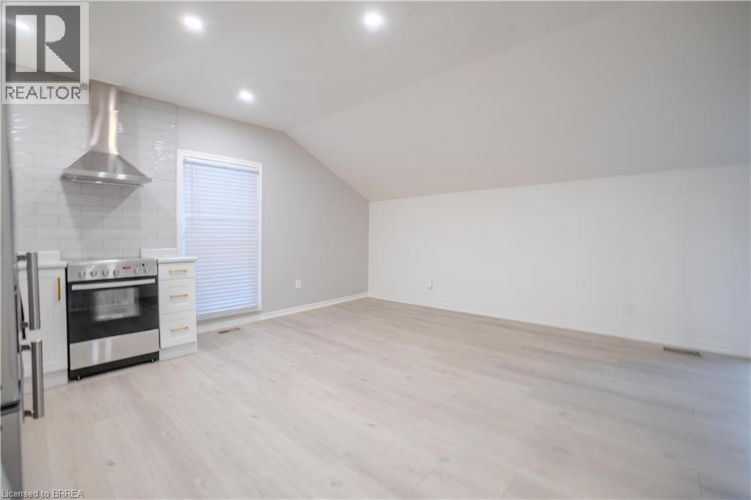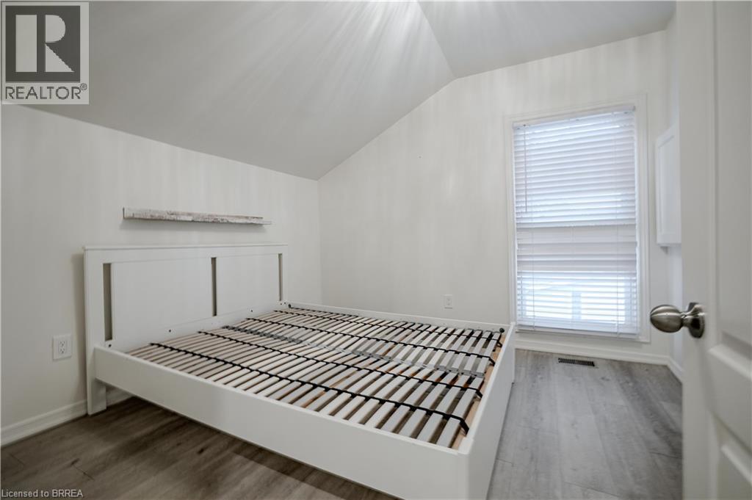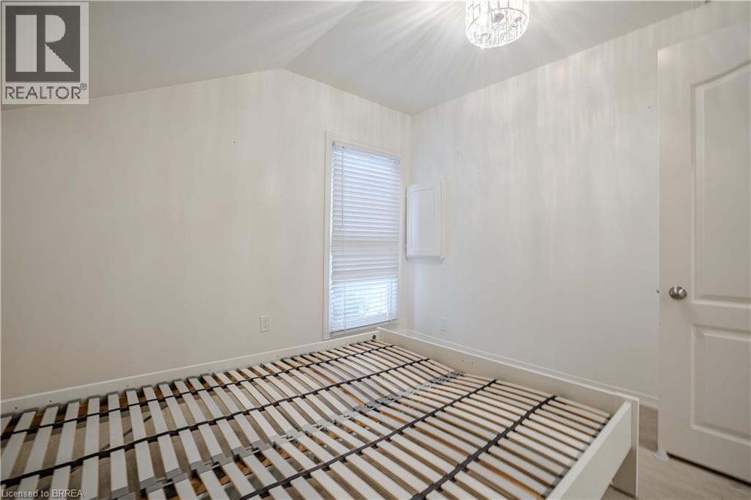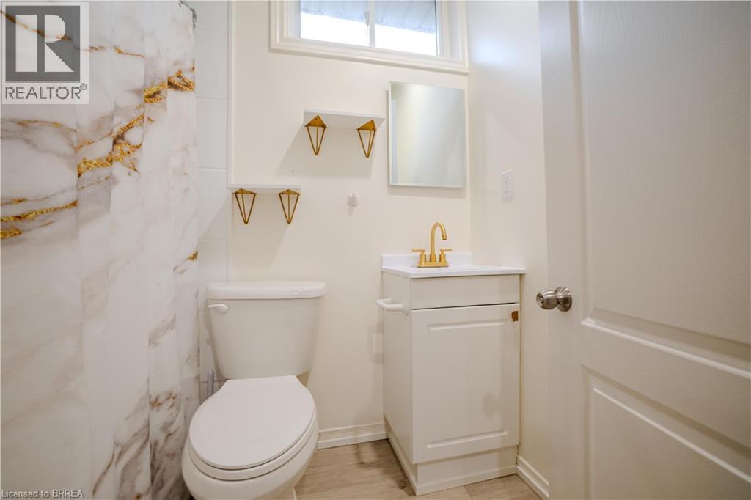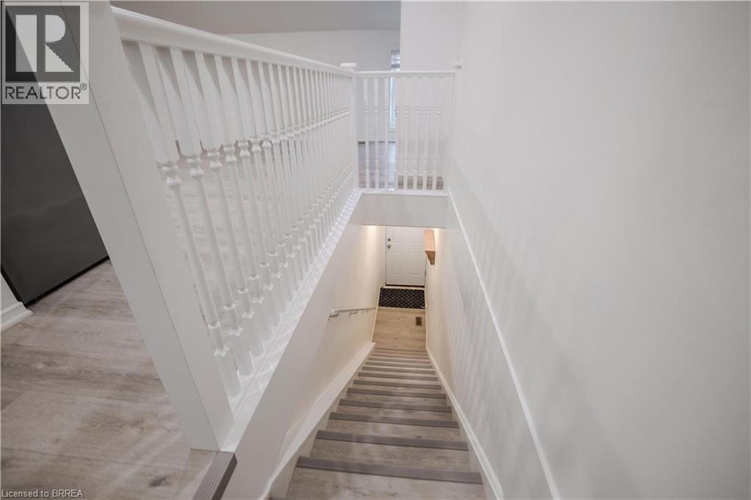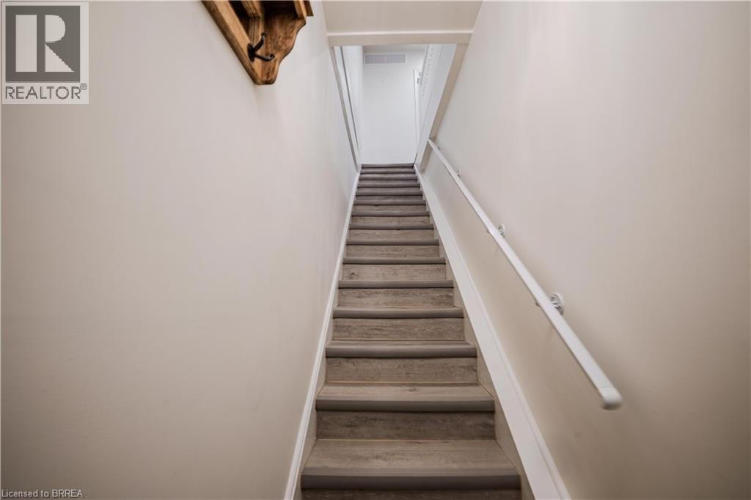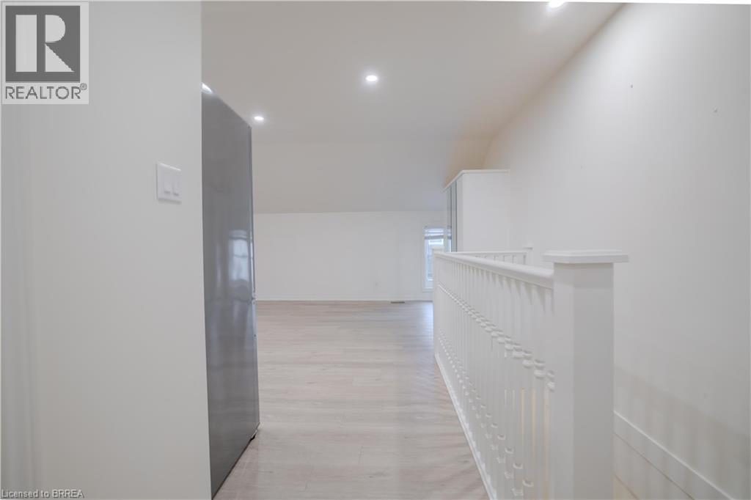1 Bedroom
1 Bathroom
670 sqft
2 Level
Central Air Conditioning
Forced Air
$1,600 Monthly
Not ready to buy? Welcome to this beautifully updated upper-level rental unit at 169 Drummond Street in Brantford — a perfect blend of modern comfort and convenience. Completely renovated in 2023, this charming one-bedroom unit offers a stylish open-concept kitchen and living area, complete with a brand-new fridge and stove (2025). The bright 4-piece bathroom and thoughtfully designed layout make the space both functional and inviting. Tenants will appreciate the numerous major updates that ensure peace of mind and efficiency, including a new roof (2016), furnace (2021), and central air conditioning (2022). The addition of a smart thermostat (2021) adds a modern touch and energy savings. Conveniently located close to schools, shopping, parks, and public transit, this unit offers an ideal lifestyle for those seeking a move-in-ready rental in a quiet yet accessible neighbourhood. This property won't last long so book your showing today! (id:51992)
Property Details
|
MLS® Number
|
40782107 |
|
Property Type
|
Single Family |
|
Amenities Near By
|
Park, Place Of Worship, Public Transit, Schools, Shopping |
|
Parking Space Total
|
2 |
|
Structure
|
Porch |
Building
|
Bathroom Total
|
1 |
|
Bedrooms Above Ground
|
1 |
|
Bedrooms Total
|
1 |
|
Appliances
|
Microwave, Refrigerator, Stove |
|
Architectural Style
|
2 Level |
|
Basement Type
|
None |
|
Construction Style Attachment
|
Semi-detached |
|
Cooling Type
|
Central Air Conditioning |
|
Exterior Finish
|
Brick |
|
Fire Protection
|
Smoke Detectors |
|
Foundation Type
|
Block |
|
Heating Fuel
|
Natural Gas |
|
Heating Type
|
Forced Air |
|
Stories Total
|
2 |
|
Size Interior
|
670 Sqft |
|
Type
|
House |
|
Utility Water
|
Municipal Water |
Land
|
Acreage
|
No |
|
Fence Type
|
Partially Fenced |
|
Land Amenities
|
Park, Place Of Worship, Public Transit, Schools, Shopping |
|
Sewer
|
Municipal Sewage System |
|
Size Depth
|
82 Ft |
|
Size Frontage
|
34 Ft |
|
Size Total Text
|
Under 1/2 Acre |
|
Zoning Description
|
Rc |
Rooms
| Level |
Type |
Length |
Width |
Dimensions |
|
Second Level |
4pc Bathroom |
|
|
Measurements not available |
|
Second Level |
Bedroom |
|
|
10'4'' x 10'1'' |
|
Second Level |
Kitchen |
|
|
17'4'' x 14'6'' |

