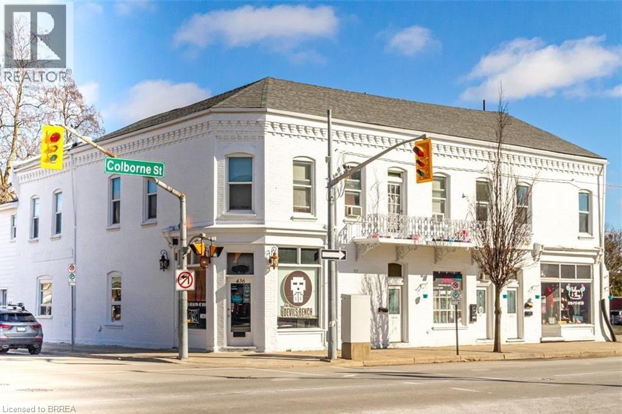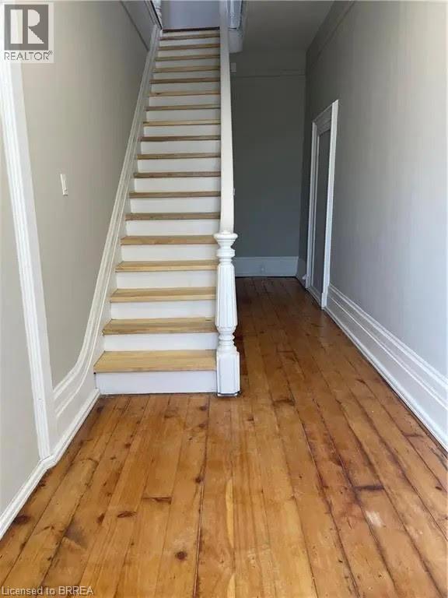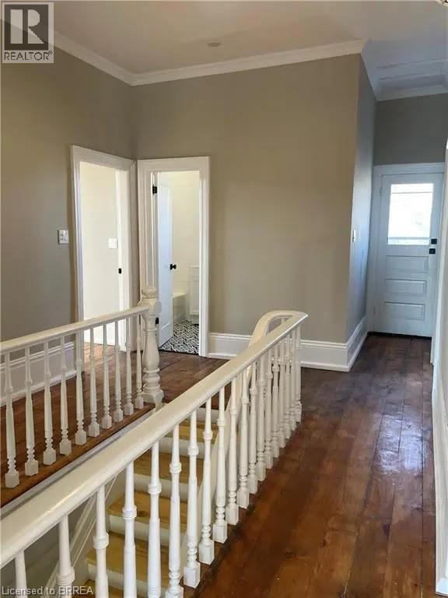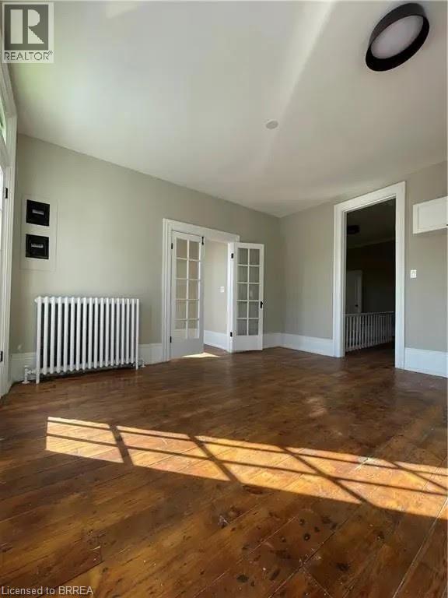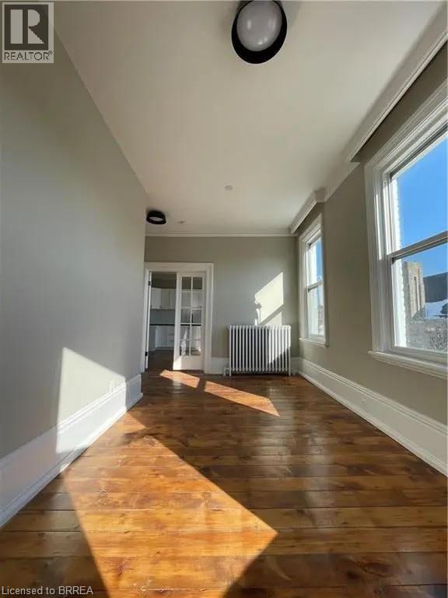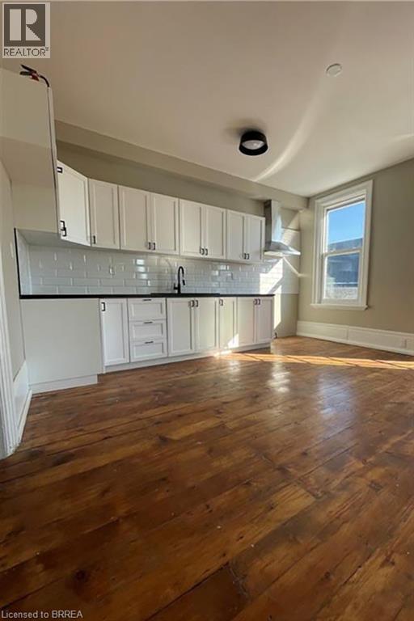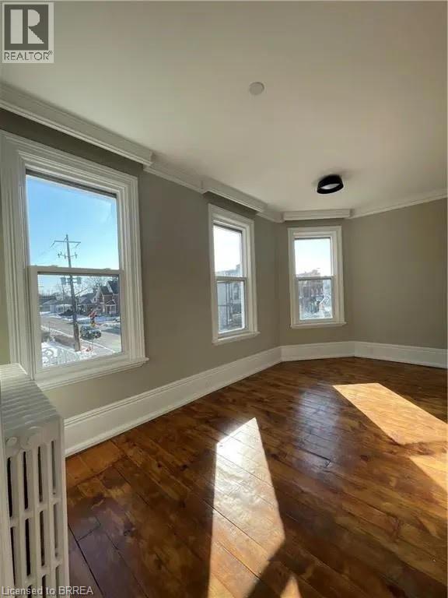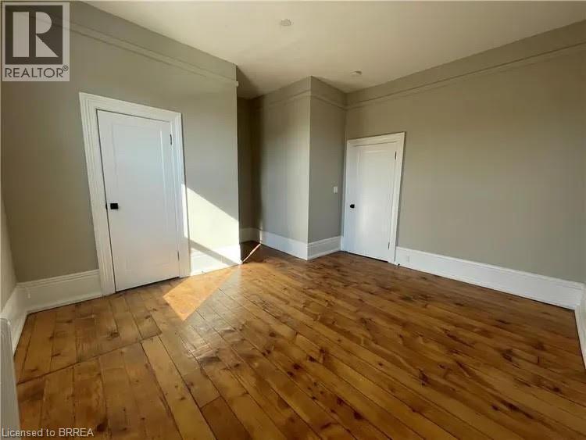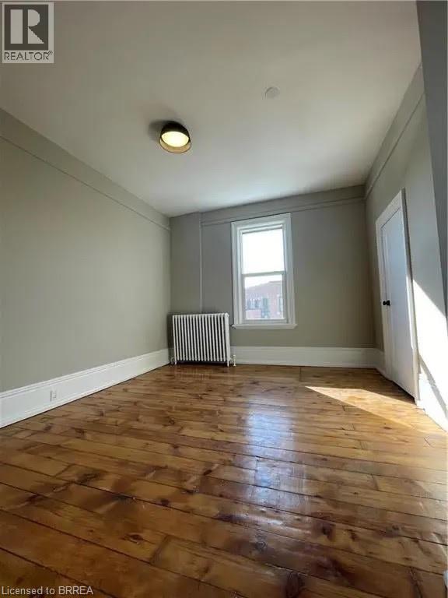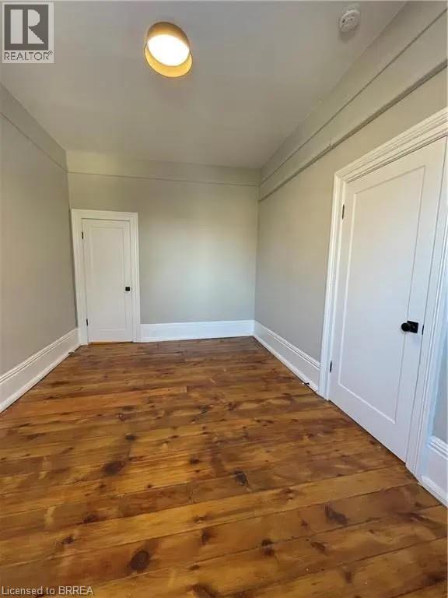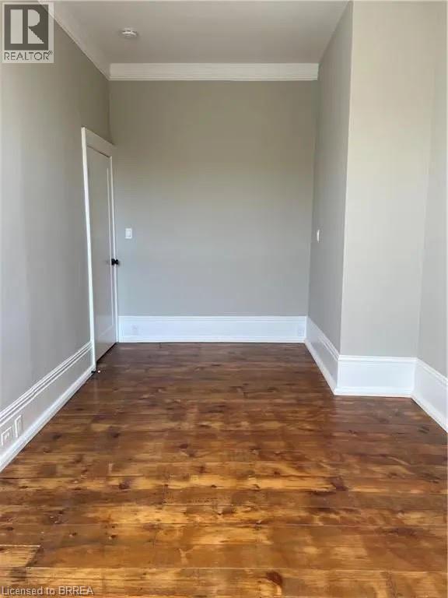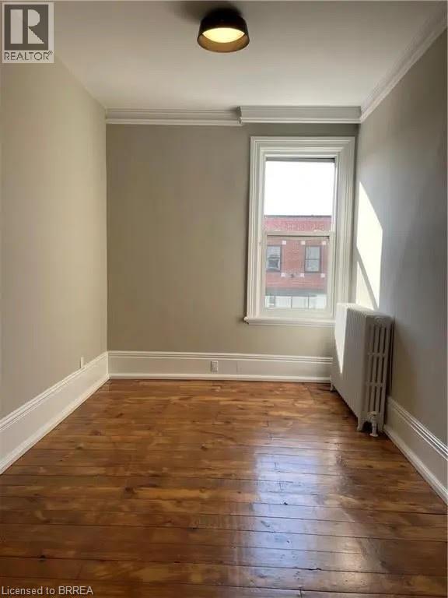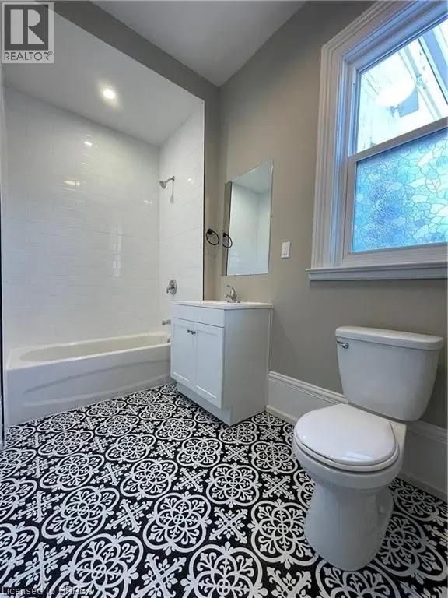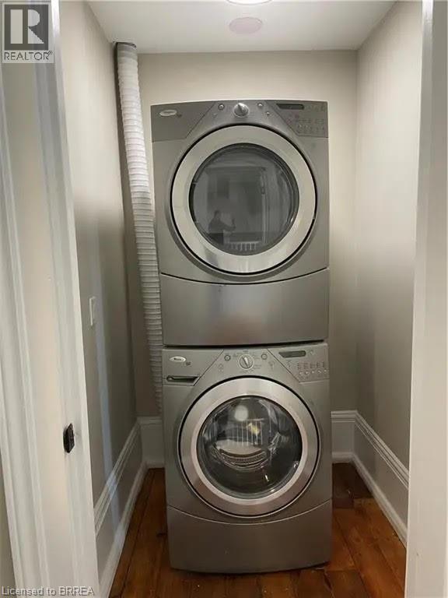3 Bedroom
1 Bathroom
1500 sqft
2 Level
Radiant Heat
$1,695 Monthly
Heat, Water
Welcome home to 440 Colborne Street, Unit 436 Upper in Brantford. This bright unit includes 3 bedrooms, 1 bathroom, eat-in kitchen and large dining room overlooking Colborne and Murray Street. In suite laundry located on the main level. 4 piece bath, spacious room sizes and private porch also included. Close to schools, parks and amenities. 1 parking spot included!! (id:51992)
Property Details
|
MLS® Number
|
40785751 |
|
Property Type
|
Single Family |
|
Amenities Near By
|
Airport, Hospital, Park, Place Of Worship, Playground, Public Transit, Schools, Shopping |
|
Community Features
|
School Bus |
|
Features
|
Southern Exposure, Corner Site, Balcony, Shared Driveway |
|
Parking Space Total
|
1 |
|
View Type
|
City View |
Building
|
Bathroom Total
|
1 |
|
Bedrooms Above Ground
|
3 |
|
Bedrooms Total
|
3 |
|
Appliances
|
Dryer, Refrigerator, Washer, Gas Stove(s), Hood Fan |
|
Architectural Style
|
2 Level |
|
Basement Type
|
None |
|
Construction Style Attachment
|
Attached |
|
Exterior Finish
|
Brick |
|
Foundation Type
|
Stone |
|
Heating Type
|
Radiant Heat |
|
Stories Total
|
2 |
|
Size Interior
|
1500 Sqft |
|
Type
|
Apartment |
|
Utility Water
|
Municipal Water |
Land
|
Access Type
|
Road Access, Highway Access |
|
Acreage
|
No |
|
Land Amenities
|
Airport, Hospital, Park, Place Of Worship, Playground, Public Transit, Schools, Shopping |
|
Sewer
|
Municipal Sewage System |
|
Size Depth
|
95 Ft |
|
Size Frontage
|
82 Ft |
|
Size Total Text
|
Under 1/2 Acre |
|
Zoning Description
|
C8, Rc |
Rooms
| Level |
Type |
Length |
Width |
Dimensions |
|
Second Level |
4pc Bathroom |
|
|
7'0'' x 5'0'' |
|
Second Level |
Bedroom |
|
|
15'0'' x 6'0'' |
|
Second Level |
Bedroom |
|
|
14'0'' x 6'0'' |
|
Second Level |
Kitchen |
|
|
18'0'' x 15'0'' |
|
Second Level |
Living Room |
|
|
15'0'' x 12'0'' |
|
Main Level |
Bedroom |
|
|
12'0'' x 6'0'' |

