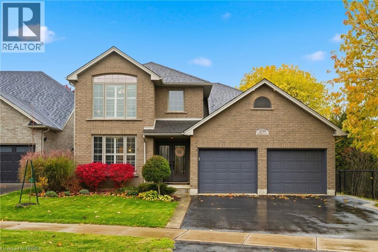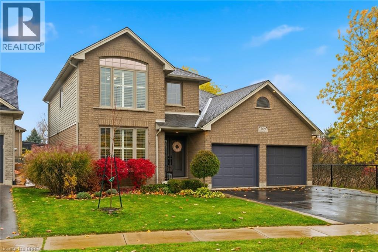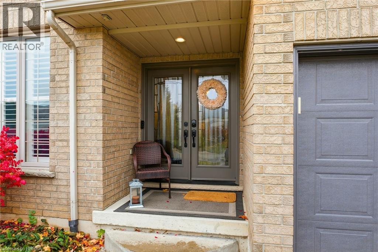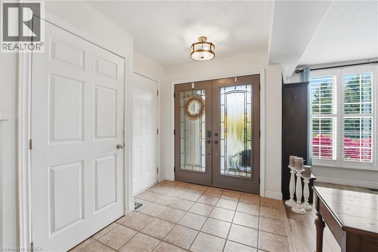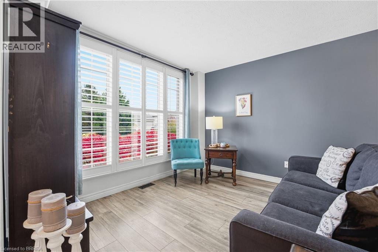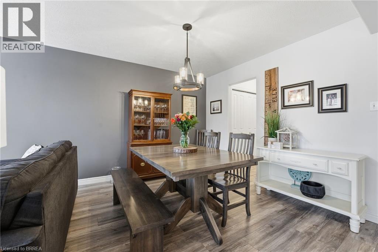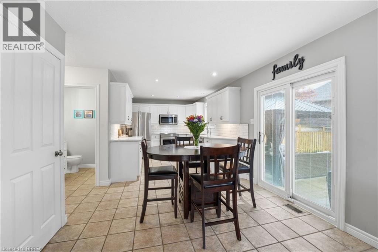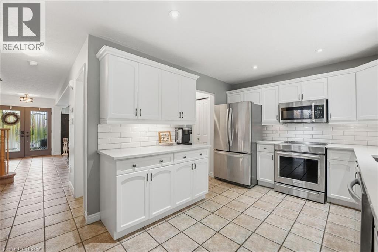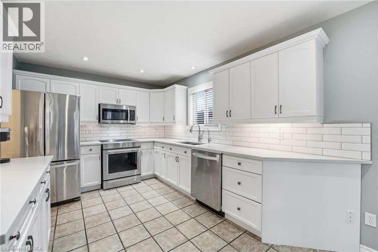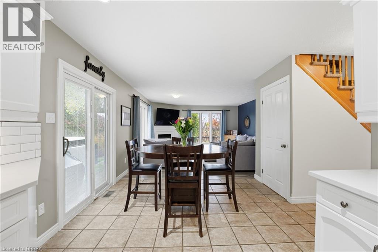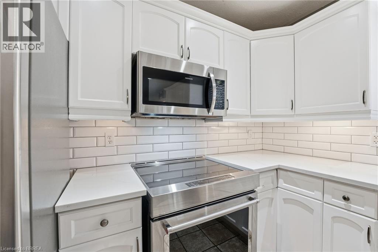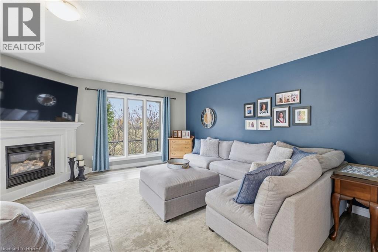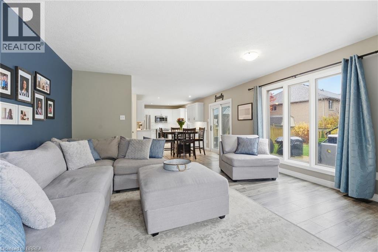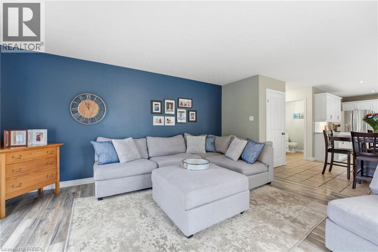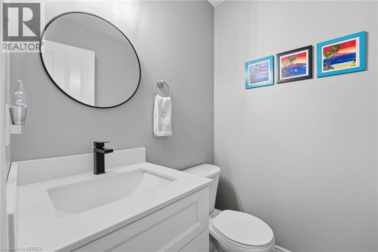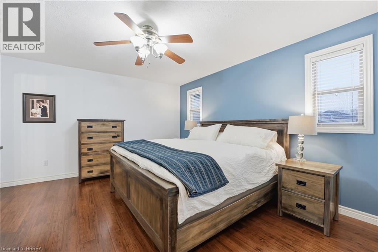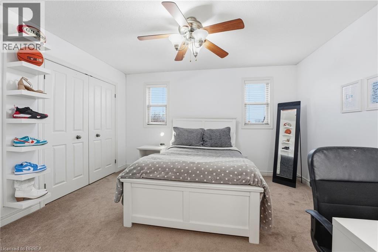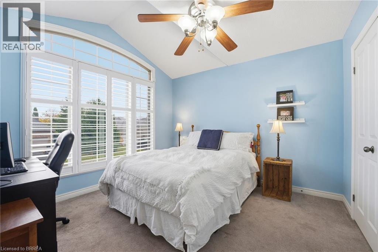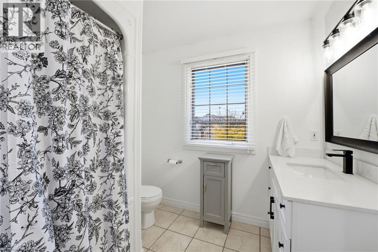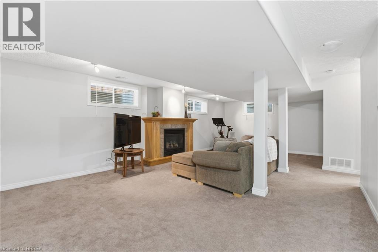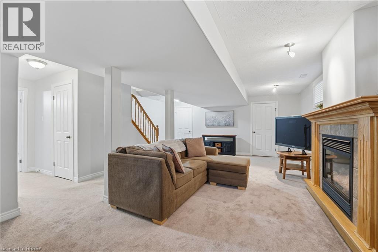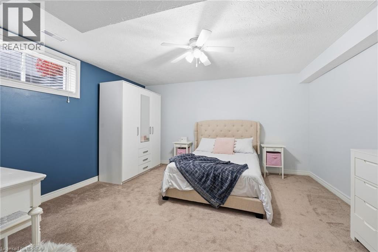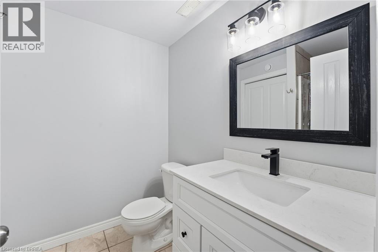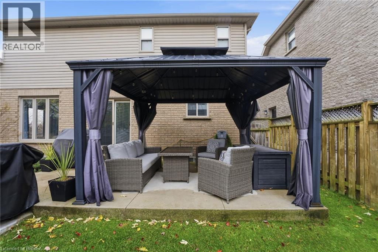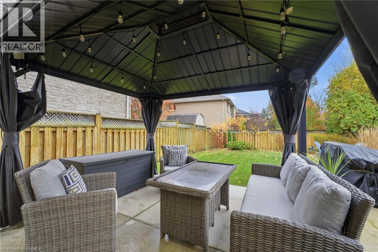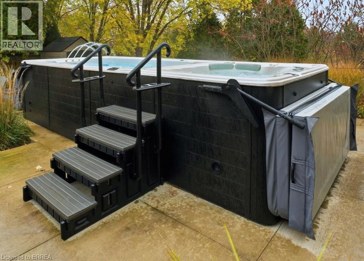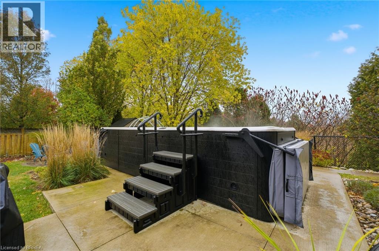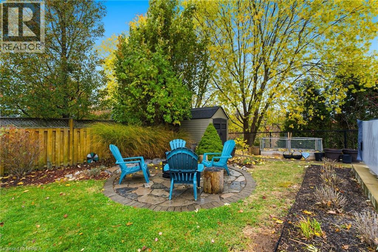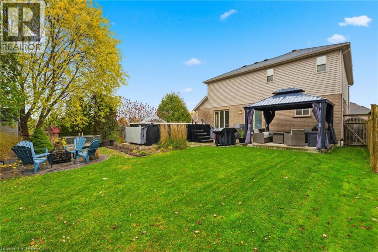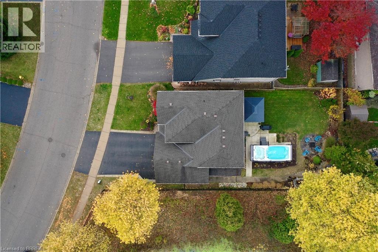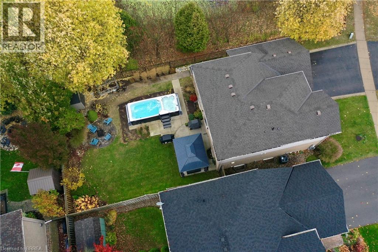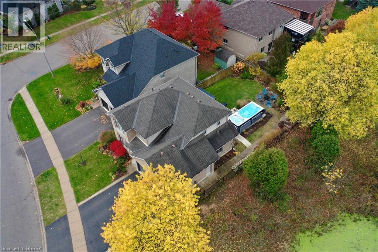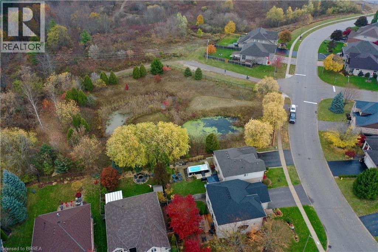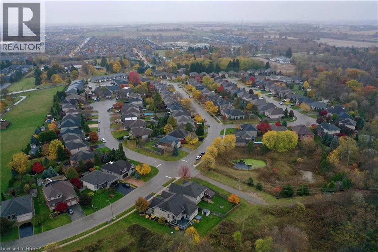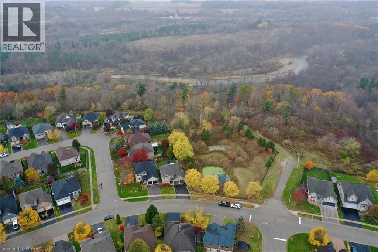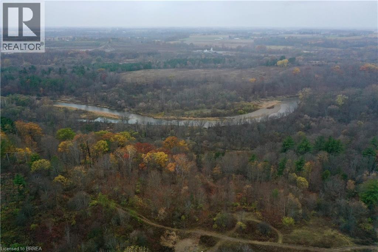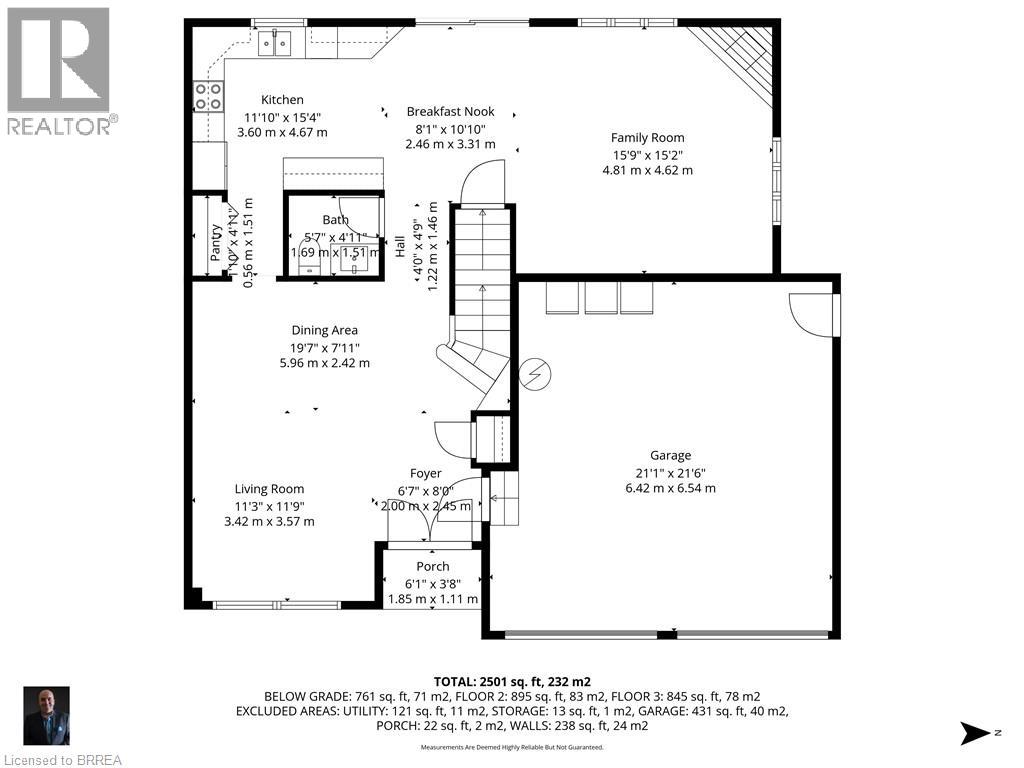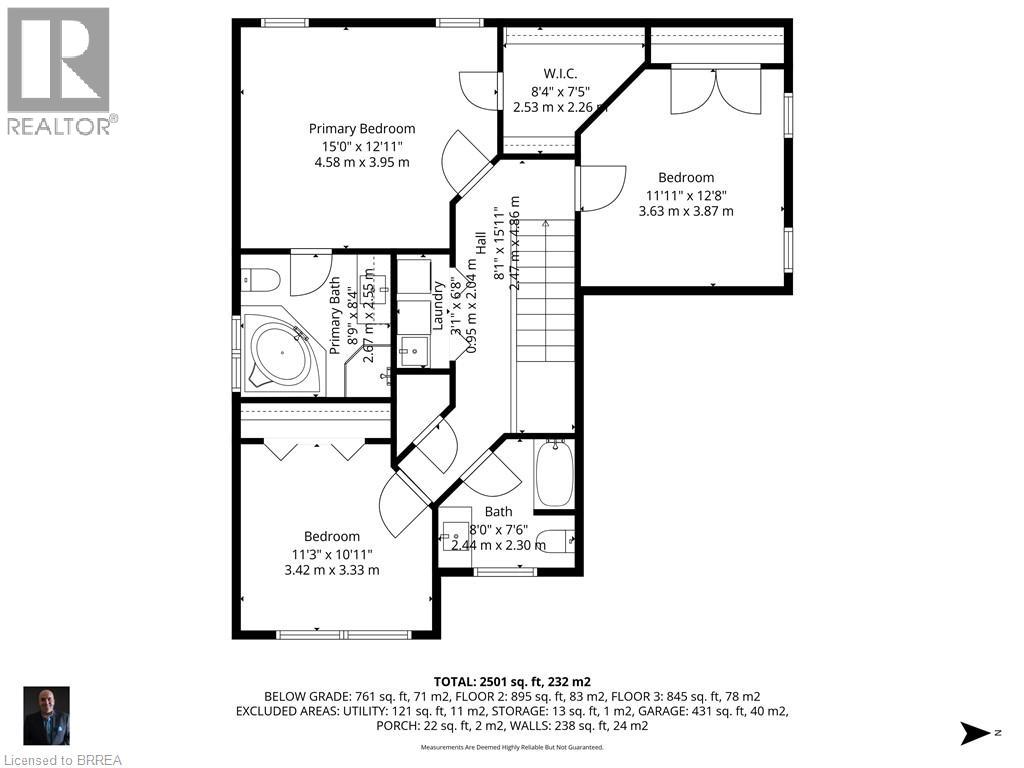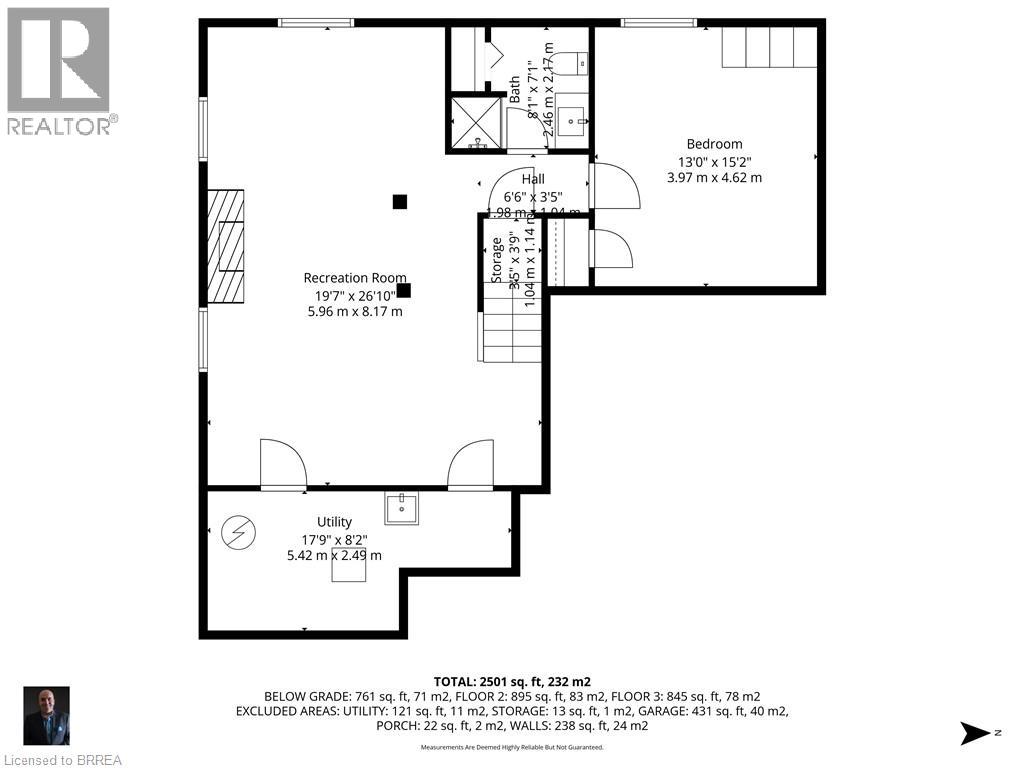4 Bedroom
4 Bathroom
2813 sqft
2 Level
Central Air Conditioning
Forced Air
$929,900
Welcome to 209 Dundas Street West in beautiful Paris, Ontario, where small-town charm meets modern comfort. This meticulously maintained 3+1 bedroom, 4 bathroom home offers over 2,500 sq ft of finished living space on a private lot beside a tranquil pond and mature trees, creating a peaceful setting with no side neighbour and natural views from nearly every room. Step inside to a bright, open-concept main floor featuring a spacious living and dining area that flows into a large eat-in kitchen with plenty of cabinetry, pantry storage, and a breakfast nook overlooking the fully fenced backyard. The cozy family room is the perfect place to unwind, complete with a gas fireplace and large windows framing the pond and green space beyond. A two-piece bath and inside entry to the double garage add everyday convenience. Upstairs, you'll find three generous bedrooms, including a lovely primary suite with a four-piece ensuite and walk-in closet. A full family bath and second-floor laundry make busy mornings easy and efficient. The finished lower level adds even more versatile living space with a large recreation room, a three-piece bath, and a fourth bedroom or home office - ideal for guests, teens, or working from home. Step outside to your private backyard oasis and enjoy a 19-foot dual-stream SwimLife swim spa, added in 2022, offering the ultimate year-round fitness and relaxation experience. Whether you're swimming laps, entertaining, or enjoying a quiet evening under the stars, this outdoor space is designed for comfort and enjoyment. Some updates include roof shingles (2018) and furnace and A/C (2017), providing peace of mind and efficiency. Located just minutes from Highway 403, this home offers quick access to Brantford, Hamilton, and Cambridge, plus all the boutique shops, cafés, and riverfront trails of downtown Paris. A perfect blend of space, privacy, and location - this home truly has it all. (id:51992)
Open House
This property has open houses!
Starts at:
2:00 pm
Ends at:
4:00 pm
*Jennifer Babister in attendance
Property Details
|
MLS® Number
|
40785737 |
|
Property Type
|
Single Family |
|
Amenities Near By
|
Schools |
|
Community Features
|
Quiet Area |
|
Features
|
Backs On Greenbelt, Conservation/green Belt, Paved Driveway, Automatic Garage Door Opener |
|
Parking Space Total
|
4 |
|
Structure
|
Shed, Porch |
|
View Type
|
View |
Building
|
Bathroom Total
|
4 |
|
Bedrooms Above Ground
|
3 |
|
Bedrooms Below Ground
|
1 |
|
Bedrooms Total
|
4 |
|
Appliances
|
Dishwasher, Microwave Built-in |
|
Architectural Style
|
2 Level |
|
Basement Development
|
Finished |
|
Basement Type
|
Full (finished) |
|
Constructed Date
|
2004 |
|
Construction Style Attachment
|
Detached |
|
Cooling Type
|
Central Air Conditioning |
|
Exterior Finish
|
Brick |
|
Half Bath Total
|
1 |
|
Heating Type
|
Forced Air |
|
Stories Total
|
2 |
|
Size Interior
|
2813 Sqft |
|
Type
|
House |
|
Utility Water
|
Municipal Water |
Parking
Land
|
Access Type
|
Road Access |
|
Acreage
|
No |
|
Fence Type
|
Fence |
|
Land Amenities
|
Schools |
|
Sewer
|
Municipal Sewage System |
|
Size Depth
|
124 Ft |
|
Size Frontage
|
50 Ft |
|
Size Total Text
|
Under 1/2 Acre |
|
Zoning Description
|
R1 |
Rooms
| Level |
Type |
Length |
Width |
Dimensions |
|
Second Level |
Laundry Room |
|
|
6'9'' x 3'1'' |
|
Second Level |
4pc Bathroom |
|
|
8'0'' x 7'6'' |
|
Second Level |
Bedroom |
|
|
11'3'' x 10'11'' |
|
Second Level |
Bedroom |
|
|
12'8'' x 11'11'' |
|
Second Level |
4pc Bathroom |
|
|
8'9'' x 8'4'' |
|
Second Level |
Primary Bedroom |
|
|
15'0'' x 12'11'' |
|
Lower Level |
Utility Room |
|
|
17'9'' x 8'2'' |
|
Lower Level |
3pc Bathroom |
|
|
8'1'' x 7'1'' |
|
Lower Level |
Bedroom |
|
|
15'2'' x 13'0'' |
|
Lower Level |
Recreation Room |
|
|
26'10'' x 19'7'' |
|
Main Level |
2pc Bathroom |
|
|
5'7'' x 4'11'' |
|
Main Level |
Kitchen |
|
|
11'10'' x 15'4'' |
|
Main Level |
Breakfast |
|
|
8'1'' x 10'10'' |
|
Main Level |
Family Room |
|
|
15'9'' x 15'2'' |
|
Main Level |
Dining Room |
|
|
19'7'' x 7'11'' |
|
Main Level |
Living Room |
|
|
11'3'' x 11'9'' |
|
Main Level |
Foyer |
|
|
6'7'' x 8'0'' |
Utilities
|
Cable
|
Available |
|
Electricity
|
Available |
|
Natural Gas
|
Available |
|
Telephone
|
Available |

