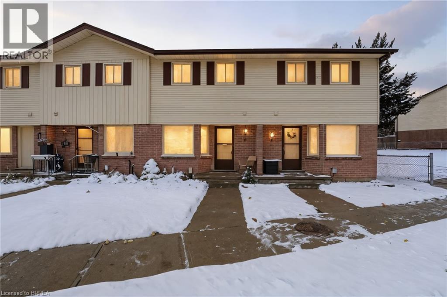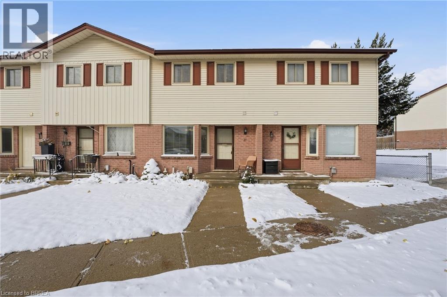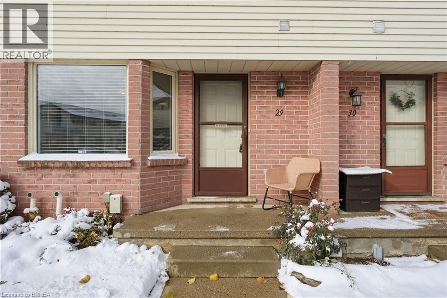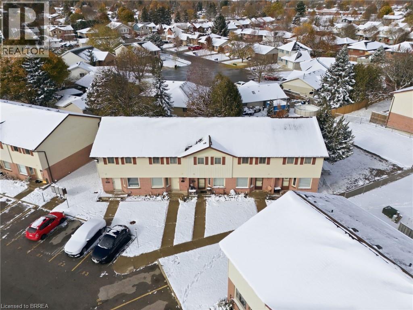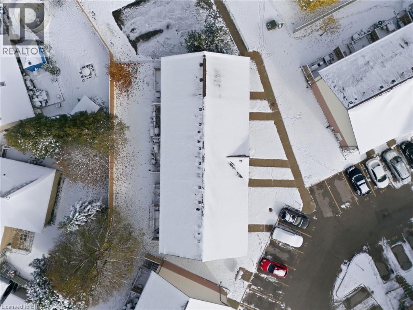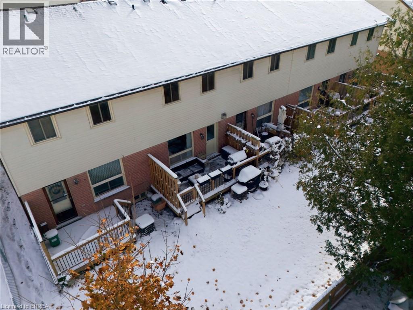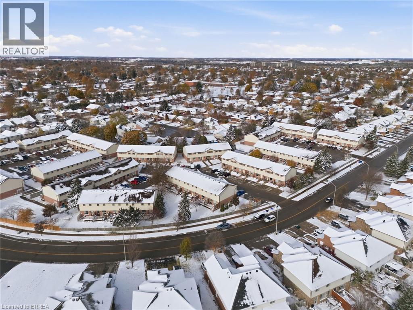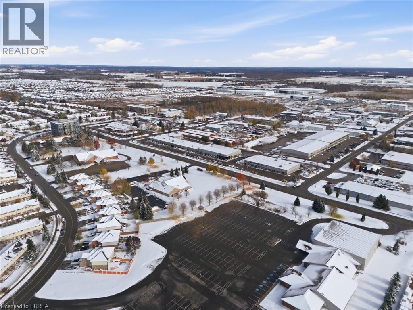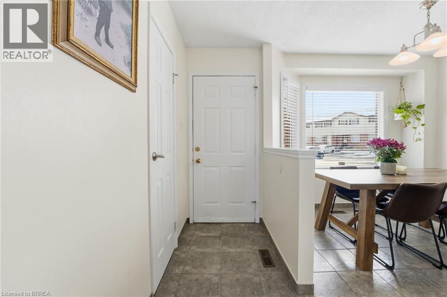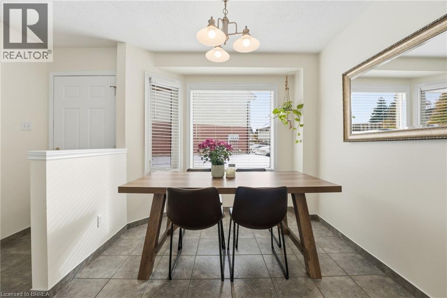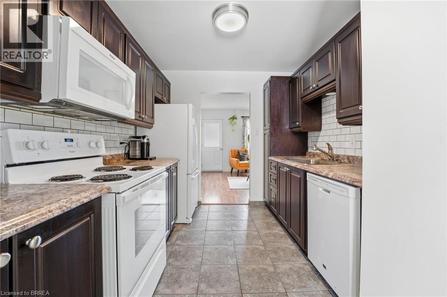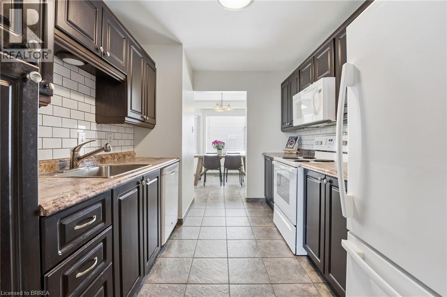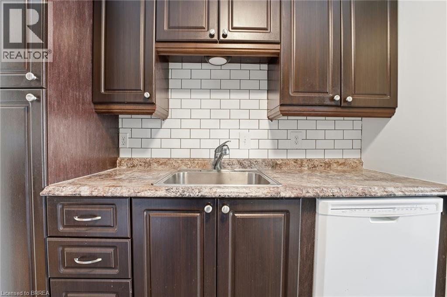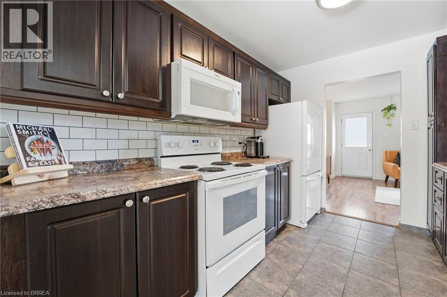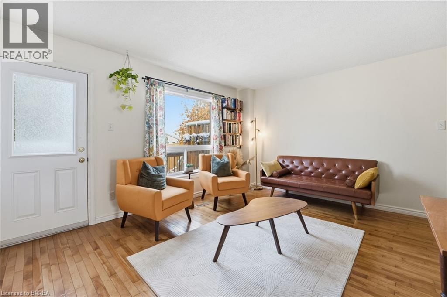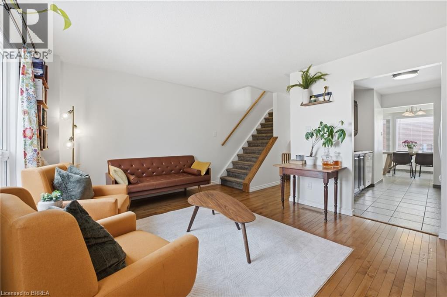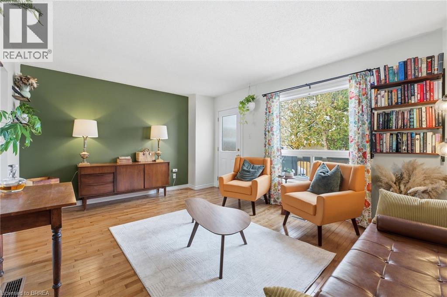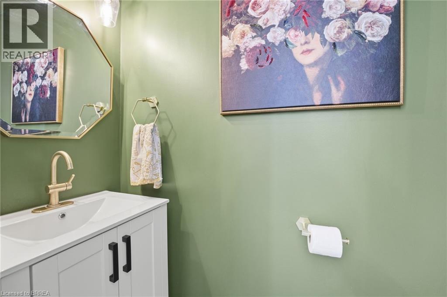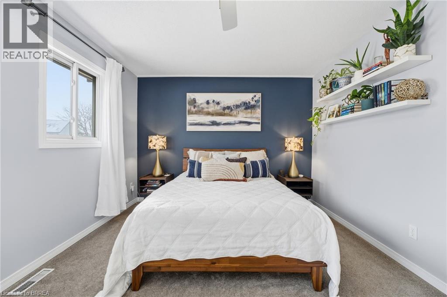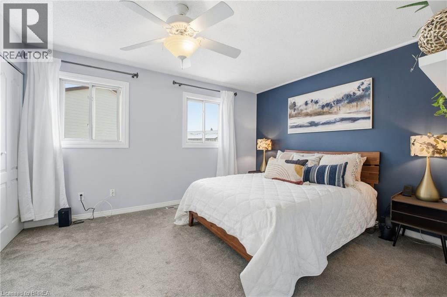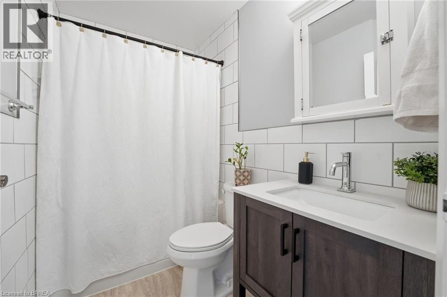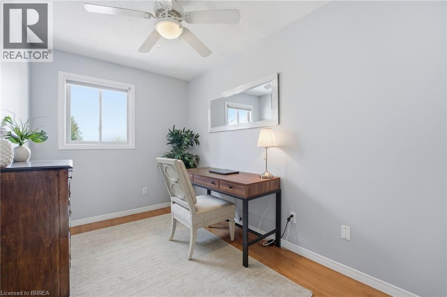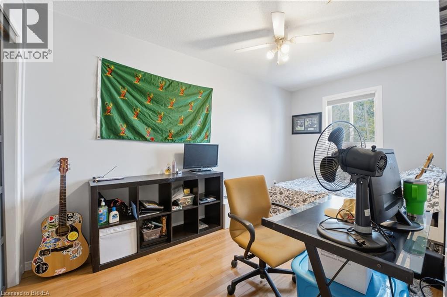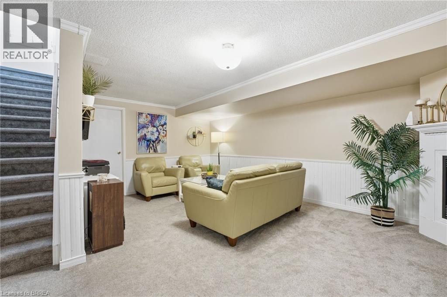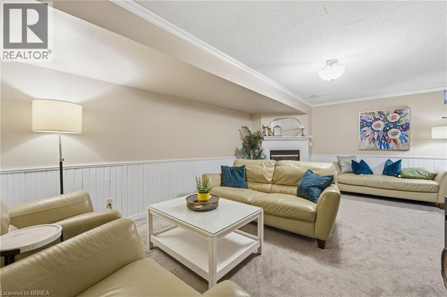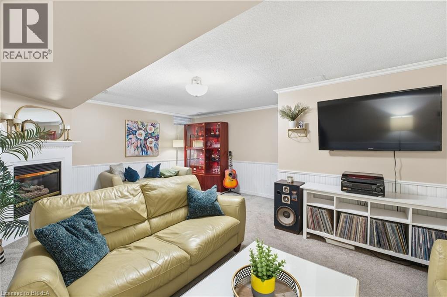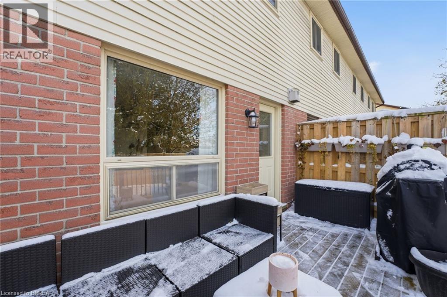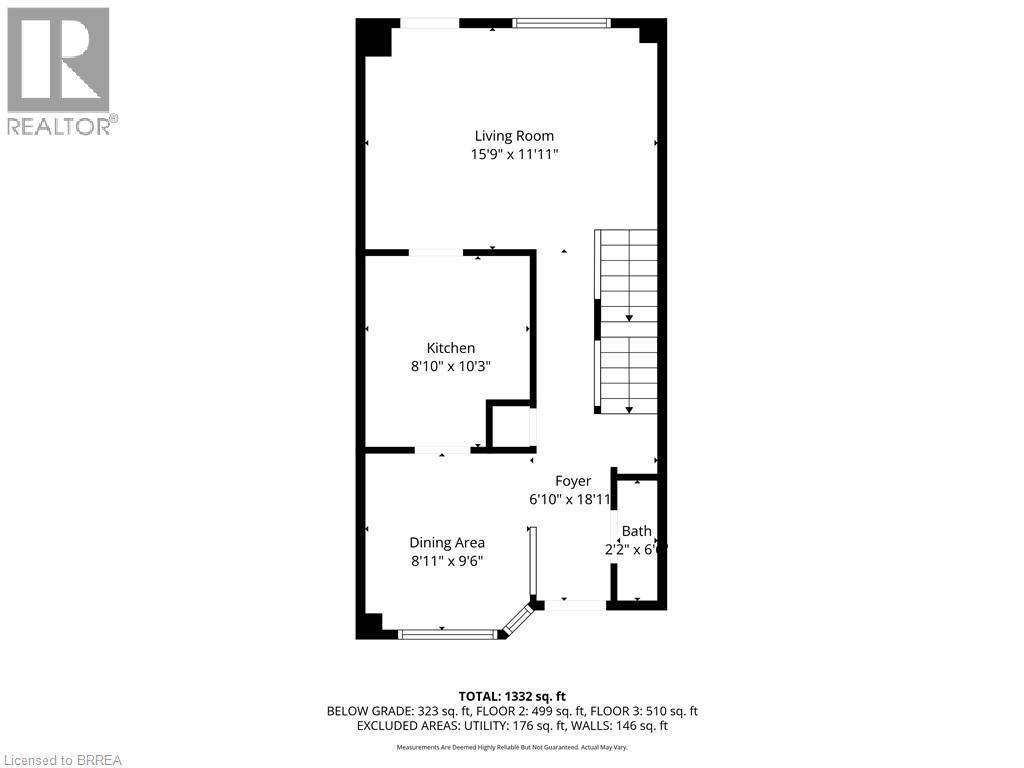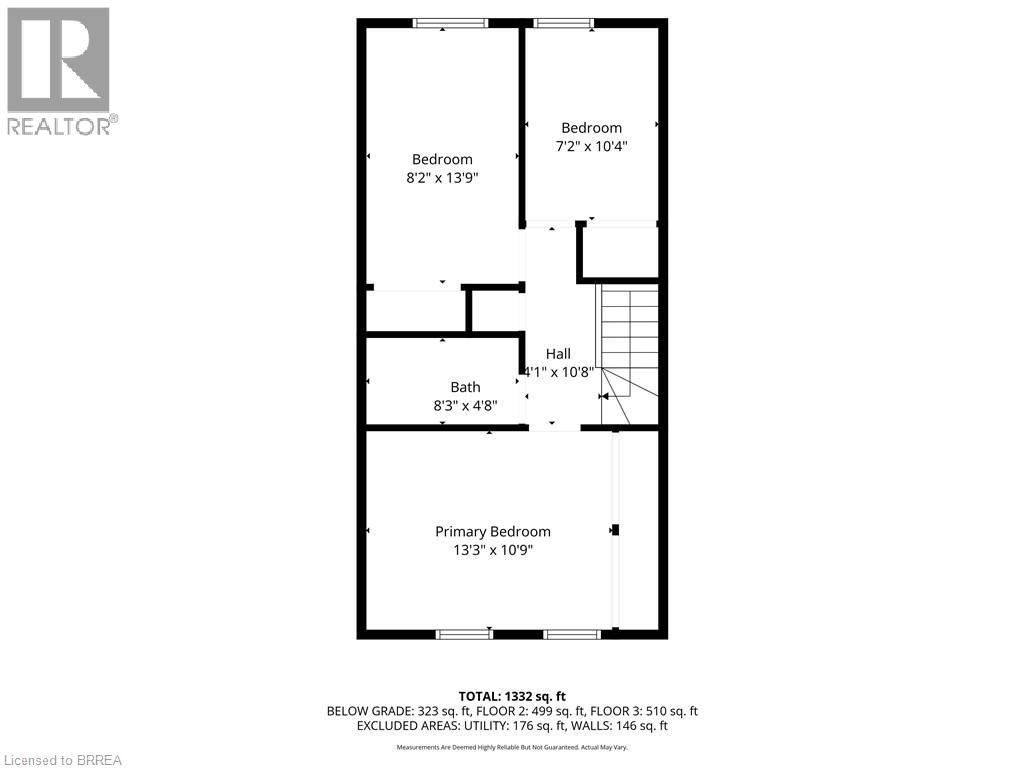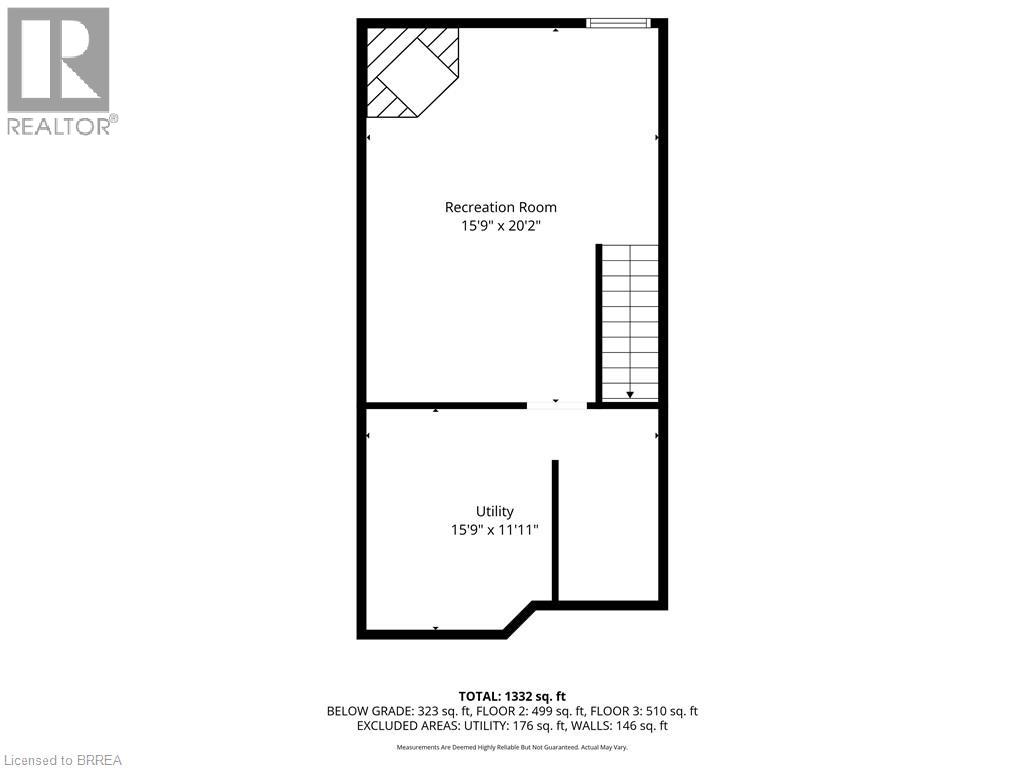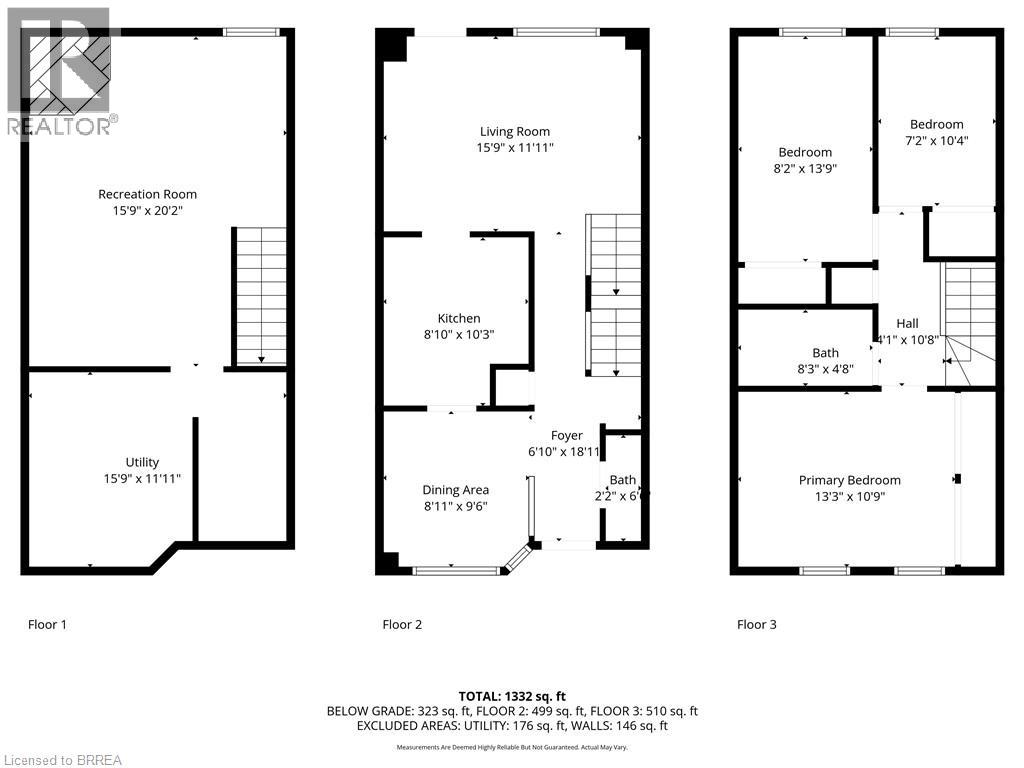$398,799Maintenance, Insurance, Landscaping, Property Management, Parking
$298 Monthly
Maintenance, Insurance, Landscaping, Property Management, Parking
$298 MonthlyWelcome to Unit 29 – 1115 Nellis Street, Woodstock. This bright and inviting 3-bedroom, 2-bath condo townhome offers comfort, style, and convenience in a fantastic location close to all amenities. Step inside to find a freshly painted interior featuring hardwood floors on the main level and in two of the bedrooms, and ceramic tile in the kitchen. The updated kitchen provides a modern touch, while the newly renovated bathroom adds extra appeal. The cozy finished rec room in the lower level is the perfect spot to relax, complete with a gas fireplace for those cooler evenings. Enjoy outdoor living on the large deck with a gas hookup for your BBQ—ideal for entertaining family and friends. This unit also includes one assigned parking space (#84) for your convenience. Don’t miss this opportunity to own a move-in ready home in a desirable Woodstock location — close to shopping, schools, parks, and more! (id:51992)
Property Details
| MLS® Number | 40785569 |
| Property Type | Single Family |
| Amenities Near By | Place Of Worship, Playground, Public Transit, Schools, Shopping |
| Equipment Type | Water Heater |
| Parking Space Total | 1 |
| Rental Equipment Type | Water Heater |
Building
| Bathroom Total | 2 |
| Bedrooms Above Ground | 3 |
| Bedrooms Total | 3 |
| Appliances | Dryer, Refrigerator, Stove, Water Softener, Washer |
| Architectural Style | 2 Level |
| Basement Development | Partially Finished |
| Basement Type | Full (partially Finished) |
| Constructed Date | 1990 |
| Construction Style Attachment | Attached |
| Cooling Type | Central Air Conditioning |
| Exterior Finish | Aluminum Siding, Brick |
| Fire Protection | Smoke Detectors |
| Fireplace Present | Yes |
| Fireplace Total | 1 |
| Fireplace Type | Insert |
| Foundation Type | Poured Concrete |
| Half Bath Total | 1 |
| Heating Fuel | Natural Gas |
| Heating Type | Forced Air |
| Stories Total | 2 |
| Size Interior | 1332 Sqft |
| Type | Row / Townhouse |
| Utility Water | Municipal Water |
Parking
| Visitor Parking |
Land
| Acreage | No |
| Land Amenities | Place Of Worship, Playground, Public Transit, Schools, Shopping |
| Sewer | Municipal Sewage System |
| Size Total Text | Unknown |
| Zoning Description | R-2 |
Rooms
| Level | Type | Length | Width | Dimensions |
|---|---|---|---|---|
| Second Level | 4pc Bathroom | Measurements not available | ||
| Second Level | Bedroom | 7'2'' x 10'4'' | ||
| Second Level | Bedroom | 8'2'' x 13'9'' | ||
| Second Level | Primary Bedroom | 13'3'' x 10'9'' | ||
| Basement | Utility Room | 15'9'' x 11'11'' | ||
| Basement | Recreation Room | 15'9'' x 20'2'' | ||
| Main Level | 2pc Bathroom | Measurements not available | ||
| Main Level | Living Room | 15'9'' x 11'11'' | ||
| Main Level | Kitchen | 8'10'' x 10'3'' | ||
| Main Level | Dining Room | 8'11'' x 9'6'' |

