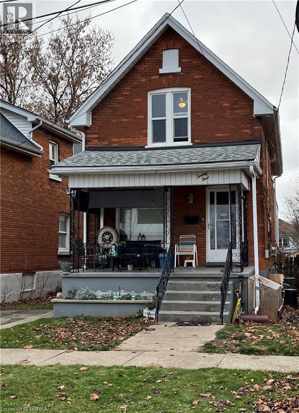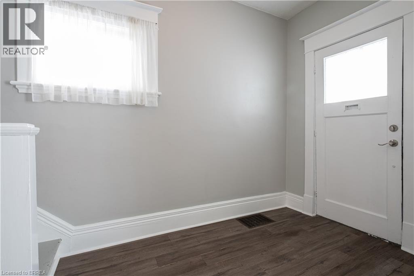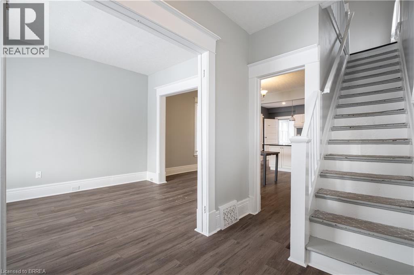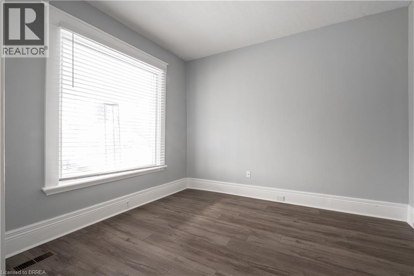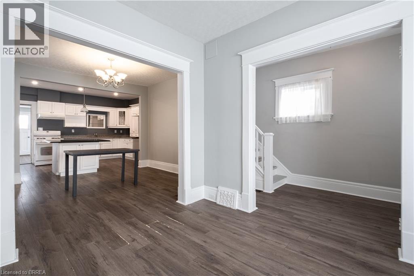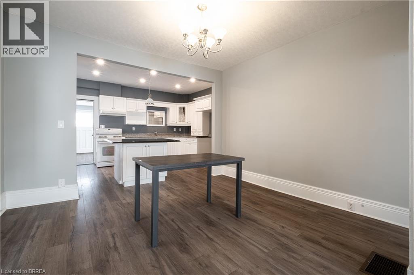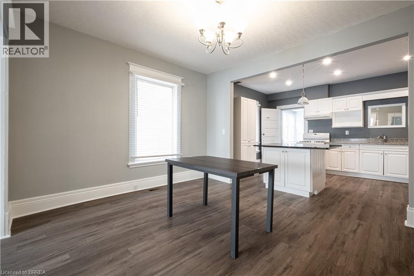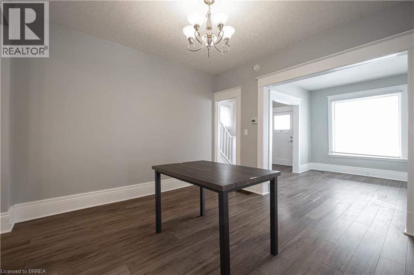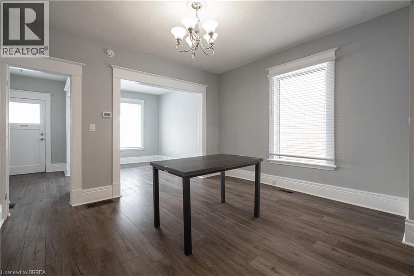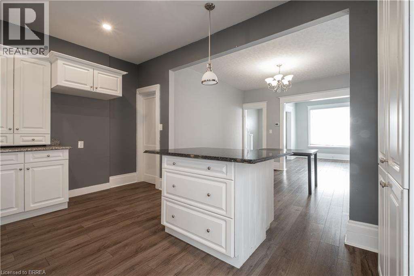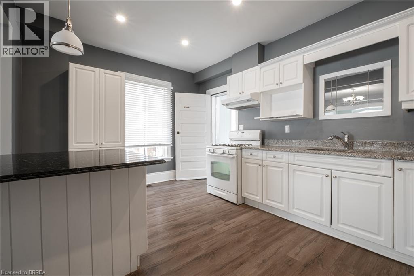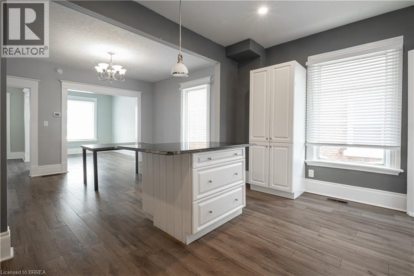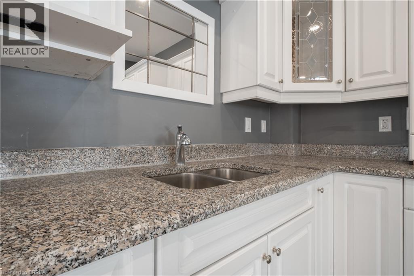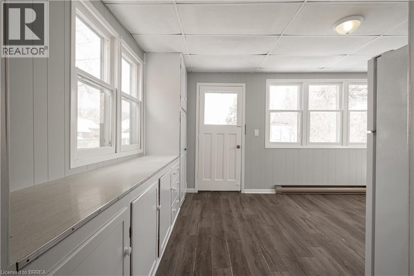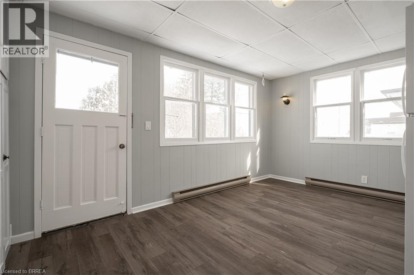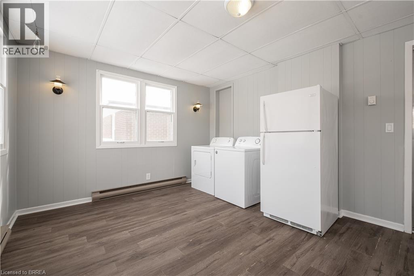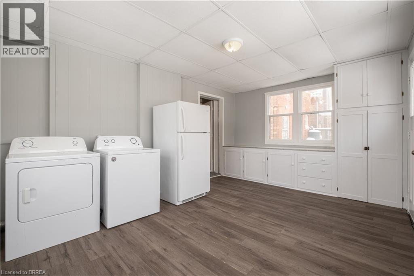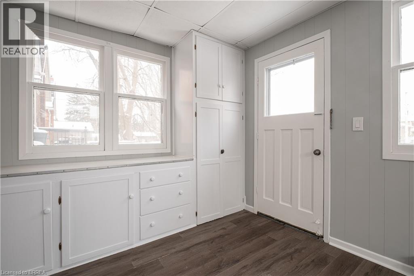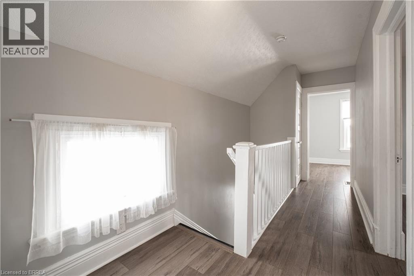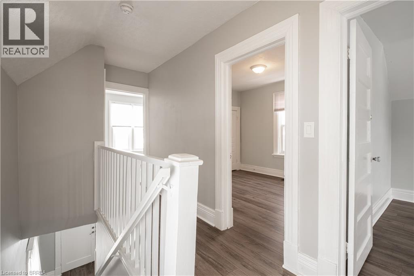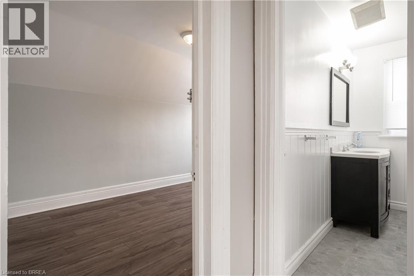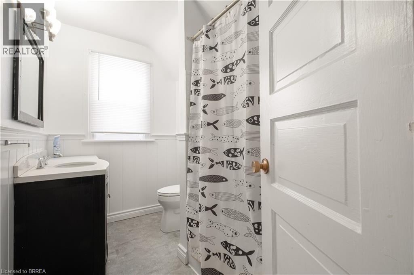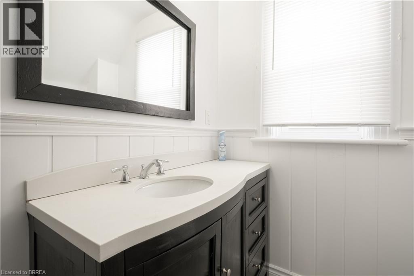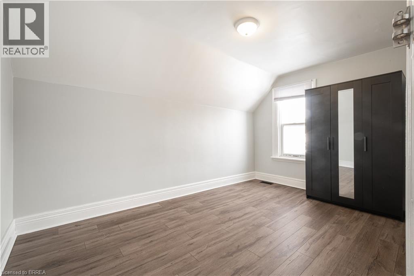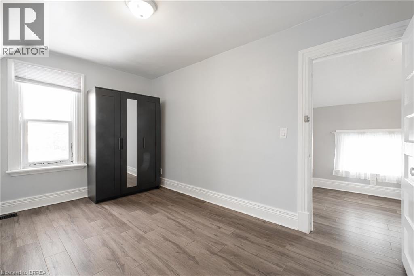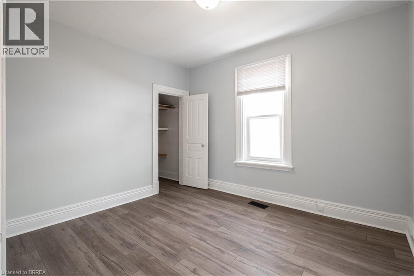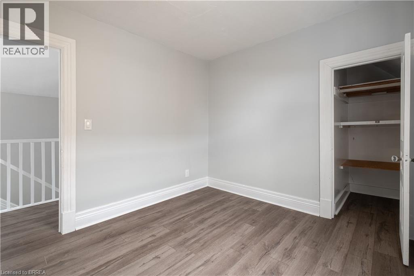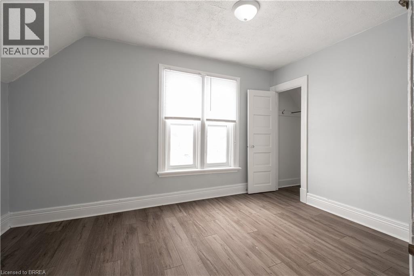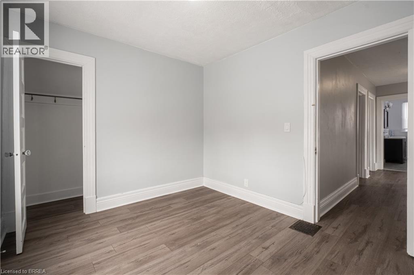3 Bedroom
1 Bathroom
1180 sqft
2 Level
Central Air Conditioning
Forced Air
$2,200 Monthly
Insurance
Welcome home to 24 Campbell Street located on a quiet, family friendly dead end street in Brantford. This home offers over 1,100 square feet of living space, 3 generous sized bedrooms, an updated bathroom and a backyard perfect for those summer nights. This home has had many recent upgrades including central air, windows and a newer kitchen with an island perfect for entertaining. Don't miss the opportunity to call this place home. Book your showing today. (id:51992)
Property Details
|
MLS® Number
|
40789083 |
|
Property Type
|
Single Family |
|
Amenities Near By
|
Hospital, Public Transit, Schools |
|
Equipment Type
|
Water Heater |
|
Features
|
Shared Driveway |
|
Parking Space Total
|
1 |
|
Rental Equipment Type
|
Water Heater |
Building
|
Bathroom Total
|
1 |
|
Bedrooms Above Ground
|
3 |
|
Bedrooms Total
|
3 |
|
Appliances
|
Refrigerator, Stove |
|
Architectural Style
|
2 Level |
|
Basement Development
|
Unfinished |
|
Basement Type
|
Partial (unfinished) |
|
Constructed Date
|
1910 |
|
Construction Style Attachment
|
Detached |
|
Cooling Type
|
Central Air Conditioning |
|
Exterior Finish
|
Brick |
|
Fire Protection
|
Smoke Detectors |
|
Foundation Type
|
Poured Concrete |
|
Heating Fuel
|
Natural Gas |
|
Heating Type
|
Forced Air |
|
Stories Total
|
2 |
|
Size Interior
|
1180 Sqft |
|
Type
|
House |
|
Utility Water
|
Municipal Water |
Land
|
Acreage
|
No |
|
Land Amenities
|
Hospital, Public Transit, Schools |
|
Sewer
|
Municipal Sewage System |
|
Size Depth
|
135 Ft |
|
Size Frontage
|
25 Ft |
|
Size Total Text
|
Under 1/2 Acre |
|
Zoning Description
|
Rc |
Rooms
| Level |
Type |
Length |
Width |
Dimensions |
|
Second Level |
Bedroom |
|
|
10'9'' x 9'2'' |
|
Second Level |
Bedroom |
|
|
13'11'' x 9'3'' |
|
Second Level |
Bedroom |
|
|
13'0'' x 9'1'' |
|
Second Level |
4pc Bathroom |
|
|
Measurements not available |
|
Main Level |
Mud Room |
|
|
16'5'' x 11'7'' |
|
Main Level |
Kitchen |
|
|
14'10'' x 10'10'' |
|
Main Level |
Dining Room |
|
|
12'10'' x 11'5'' |
|
Main Level |
Living Room |
|
|
11'3'' x 9'6'' |

