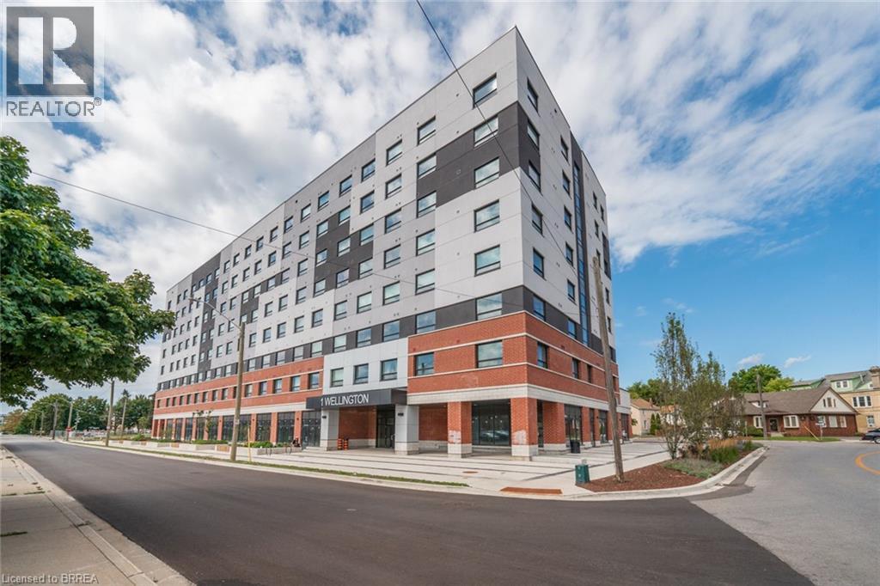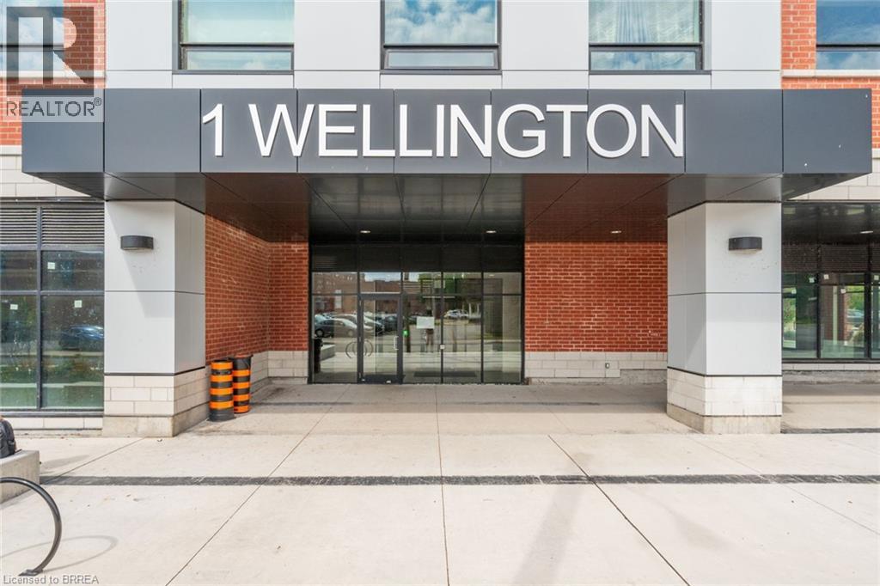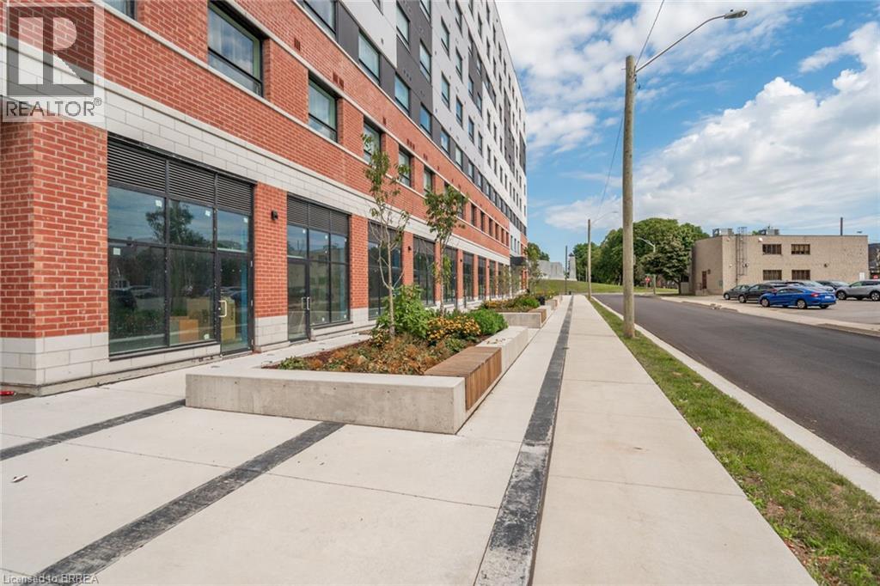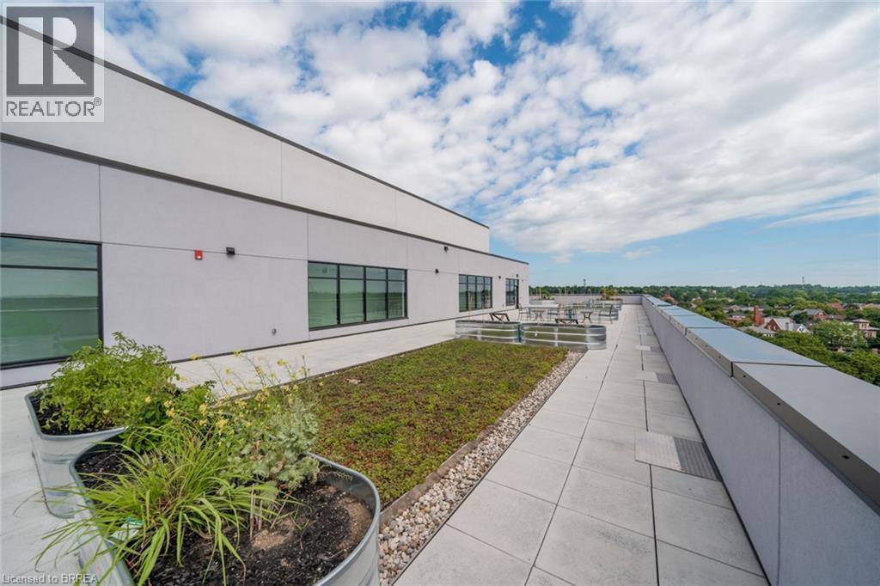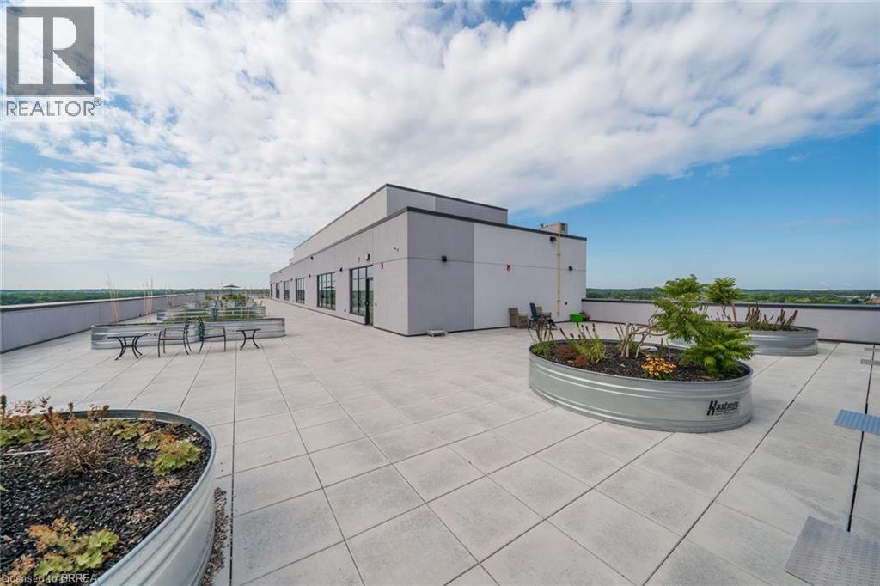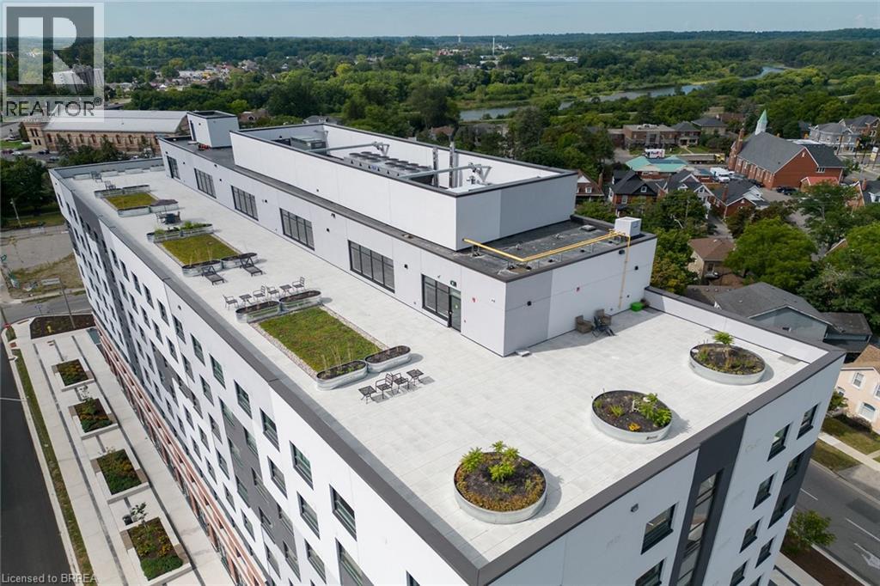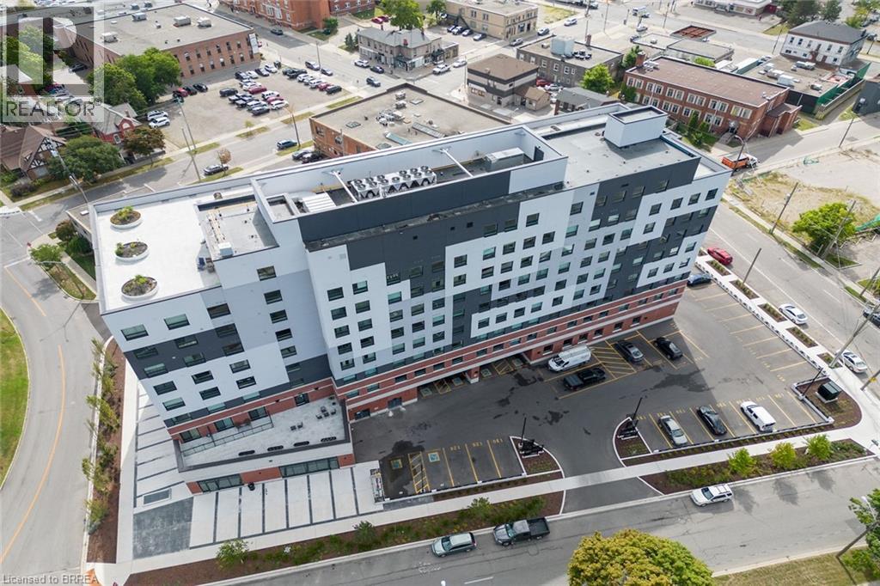$399,900Maintenance, Insurance, Landscaping
$534.85 Monthly
Maintenance, Insurance, Landscaping
$534.85 MonthlyModern Downtown Living at One Wellington Welcome to this stylish 2-bedroom, 2-bathroom condo in the heart of Brantford’s vibrant downtown. Includes rare secure underground parking space. Featuring an open-concept layout, 9-ft ceilings, and large windows, this home is filled with natural light. The kitchen comes complete with appliances, and plenty of cabinet space. The primary bedroom includes a private 4-piece ensuite, while the second bedroom is perfect for guests or a home office. Enjoy the convenience of in-suite laundry. Residents of One Wellington enjoy premium amenities including a fitness centre, party room, rooftop terrace with stunning city views, and more. Located steps from shopping, restaurants, Harmony Square, the Grand River, Laurier Brantford campus, and public transit, this condo offers the perfect blend of comfort and convenience. Ideal for first-time buyers, downsizers, or investors – don’t miss this opportunity! (id:51992)
Property Details
| MLS® Number | 40789086 |
| Property Type | Single Family |
| Amenities Near By | Public Transit, Schools, Shopping |
| Features | Balcony |
| Parking Space Total | 1 |
| Storage Type | Locker |
Building
| Bathroom Total | 2 |
| Bedrooms Above Ground | 2 |
| Bedrooms Total | 2 |
| Amenities | Exercise Centre, Party Room |
| Appliances | Dishwasher, Dryer, Microwave, Refrigerator, Stove, Washer |
| Basement Type | None |
| Construction Style Attachment | Attached |
| Cooling Type | Central Air Conditioning |
| Exterior Finish | Brick Veneer, Stucco |
| Heating Type | Forced Air |
| Stories Total | 1 |
| Size Interior | 734 Sqft |
| Type | Apartment |
| Utility Water | Municipal Water |
Parking
| Underground | |
| None |
Land
| Acreage | No |
| Land Amenities | Public Transit, Schools, Shopping |
| Sewer | Municipal Sewage System |
| Size Total Text | Unknown |
| Zoning Description | Ud |
Rooms
| Level | Type | Length | Width | Dimensions |
|---|---|---|---|---|
| Main Level | 4pc Bathroom | Measurements not available | ||
| Main Level | 3pc Bathroom | Measurements not available | ||
| Main Level | Living Room | 9'10'' x 11'10'' | ||
| Main Level | Primary Bedroom | 10'4'' x 10'4'' | ||
| Main Level | Bedroom | 9'9'' x 9'5'' | ||
| Main Level | Kitchen/dining Room | 10'4'' x 9'10'' |

