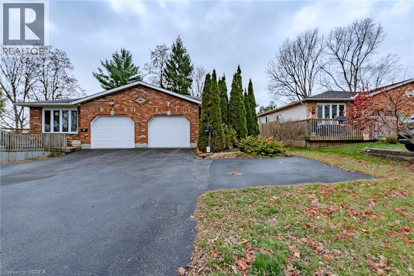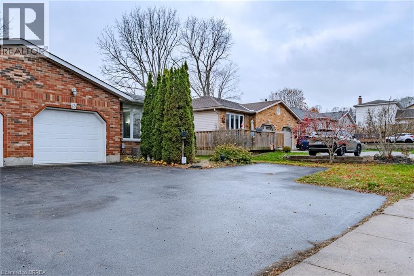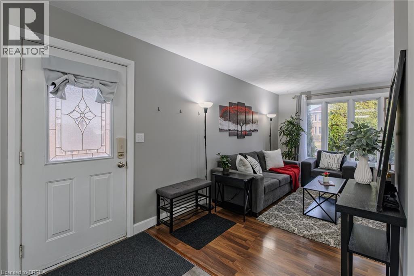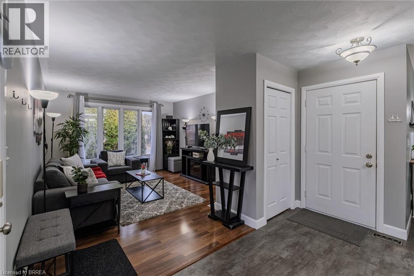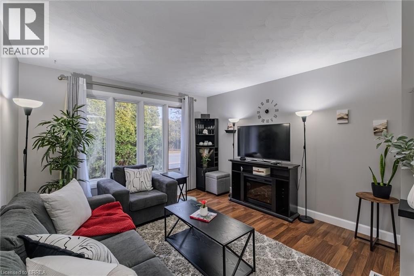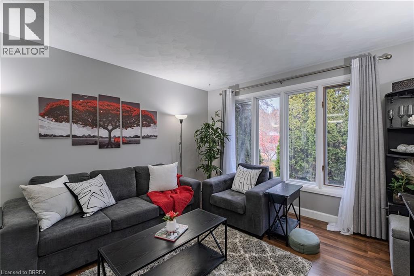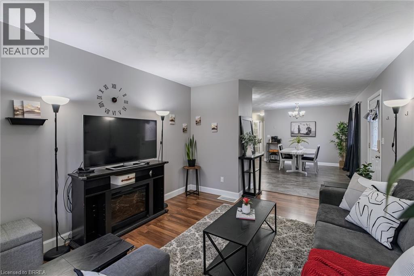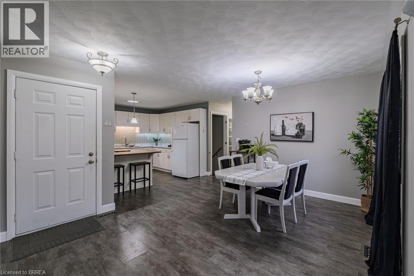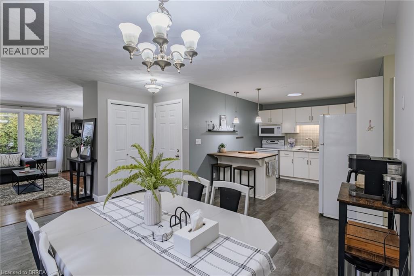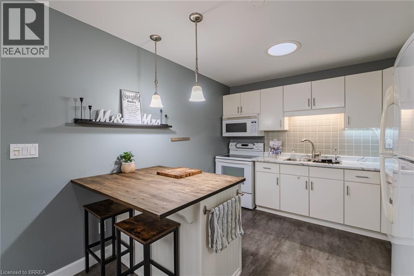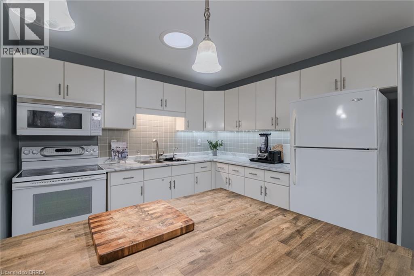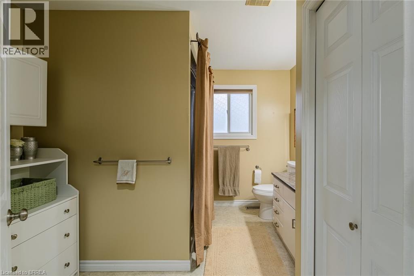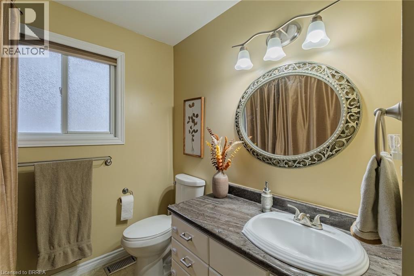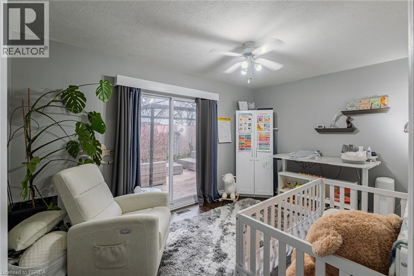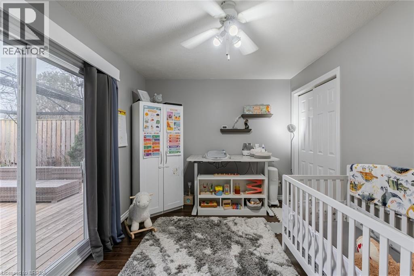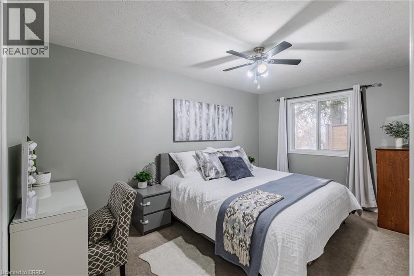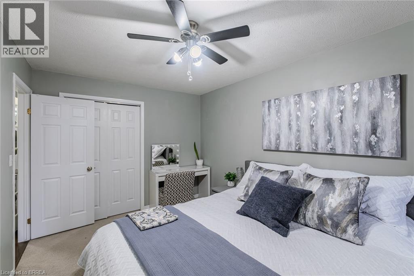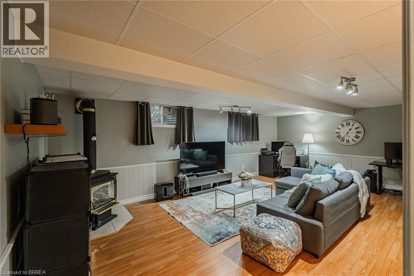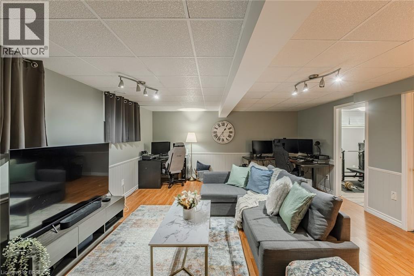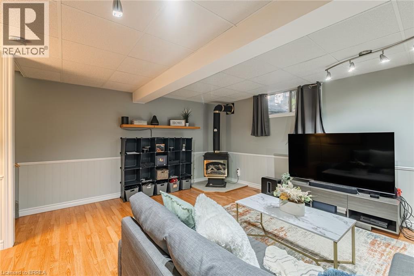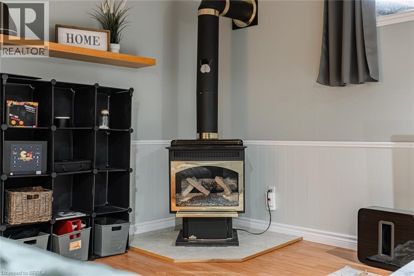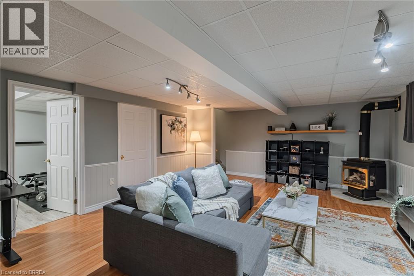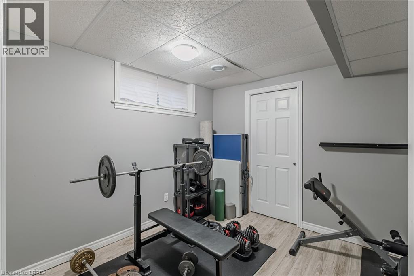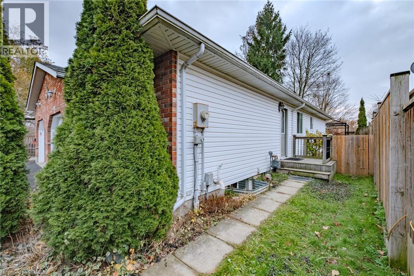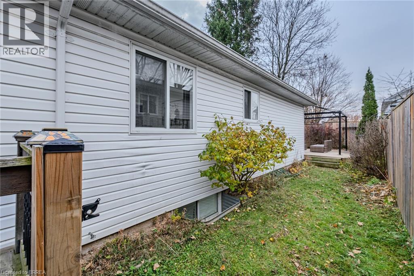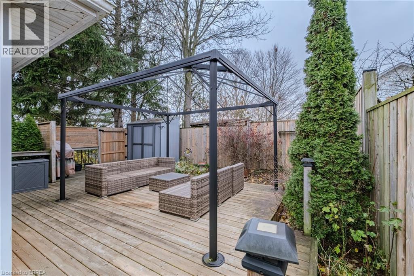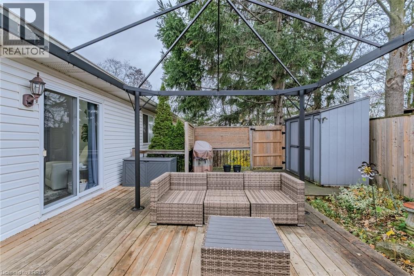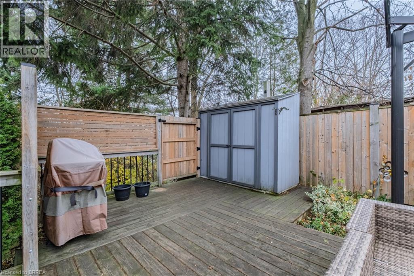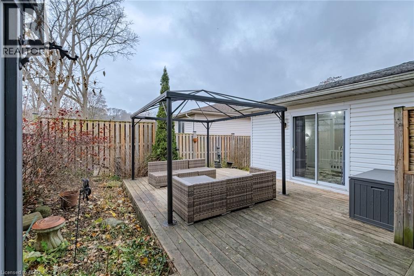$499,900
Welcome to 13 Dundas Street W, a beautifully maintained semi-detached bungalow in the highly desirable town of Paris. This inviting home offers the ease of main-floor living with the bonus of additional finished space in the basement, making it ideal for families, downsizers, or anyone seeking comfort and convenience. Inside, you’ll find 3 bedrooms, 1.5 bathrooms, an attached 1-car garage, and a 3-car driveway. The bright, open-concept principal rooms create a warm and welcoming atmosphere, complemented by neutral décor throughout. The main level features two spacious bedrooms, including one with sliding patio doors that lead directly to the backyard deck—perfect for relaxing or entertaining. A well-appointed 4-piece bathroom completes the main floor. Downstairs, enjoy a generous family room, an additional bedroom with a walk-in closet, and a large utility room with a dedicated workshop area—ideal for hobbies or extra storage. Updates include a new Furnace in 2023 and Hot water tank in 2025. Located close to everyday amenities and just minutes from Highway 403. This is truly the perfect place for you and your family to call home. (id:51992)
Open House
This property has open houses!
5:00 pm
Ends at:7:00 pm
2:00 pm
Ends at:4:00 pm
2:00 pm
Ends at:4:00 pm
Property Details
| MLS® Number | 40789736 |
| Property Type | Single Family |
| Amenities Near By | Park, Place Of Worship, Playground, Shopping |
| Equipment Type | Water Heater |
| Features | Paved Driveway, Automatic Garage Door Opener |
| Parking Space Total | 4 |
| Rental Equipment Type | Water Heater |
Building
| Bathroom Total | 2 |
| Bedrooms Above Ground | 2 |
| Bedrooms Below Ground | 1 |
| Bedrooms Total | 3 |
| Appliances | Dryer, Refrigerator, Stove, Washer, Garage Door Opener |
| Architectural Style | Bungalow |
| Basement Development | Partially Finished |
| Basement Type | Full (partially Finished) |
| Constructed Date | 2000 |
| Construction Style Attachment | Semi-detached |
| Cooling Type | Central Air Conditioning |
| Exterior Finish | Brick, Vinyl Siding |
| Fireplace Present | Yes |
| Fireplace Total | 1 |
| Half Bath Total | 1 |
| Heating Fuel | Natural Gas |
| Heating Type | Forced Air |
| Stories Total | 1 |
| Size Interior | 1024 Sqft |
| Type | House |
| Utility Water | Municipal Water |
Parking
| Attached Garage |
Land
| Access Type | Highway Nearby |
| Acreage | No |
| Land Amenities | Park, Place Of Worship, Playground, Shopping |
| Sewer | Municipal Sewage System |
| Size Depth | 107 Ft |
| Size Frontage | 35 Ft |
| Size Total Text | Under 1/2 Acre |
| Zoning Description | R2 |
Rooms
| Level | Type | Length | Width | Dimensions |
|---|---|---|---|---|
| Basement | 2pc Bathroom | Measurements not available | ||
| Basement | Bedroom | 9'7'' x 10'8'' | ||
| Basement | Family Room | 16'1'' x 22'9'' | ||
| Main Level | Great Room | 15'7'' x 11'9'' | ||
| Main Level | Dinette | 10'4'' x 10'9'' | ||
| Main Level | Kitchen | 10'7'' x 11'10'' | ||
| Main Level | Bedroom | 9'7'' x 13'9'' | ||
| Main Level | Bedroom | 14'5'' x 9'6'' | ||
| Main Level | 4pc Bathroom | Measurements not available |

