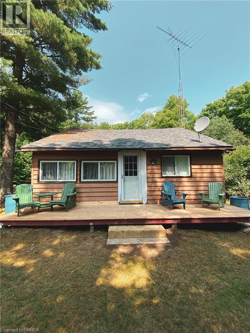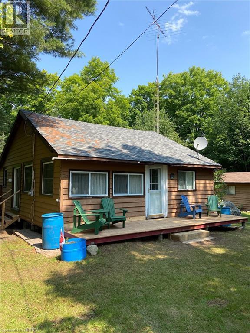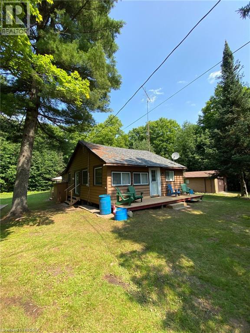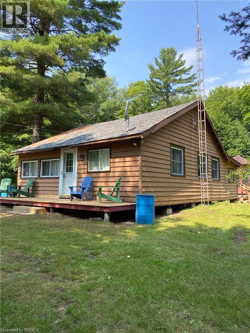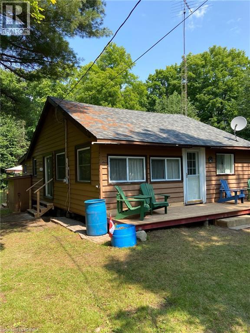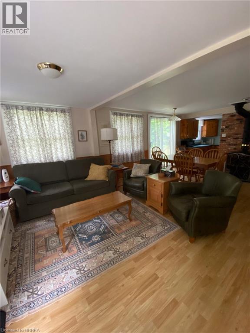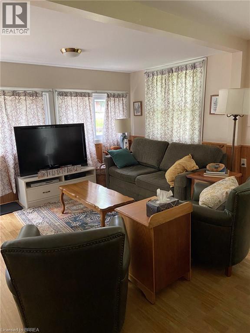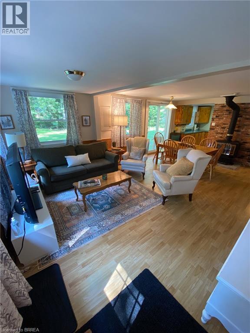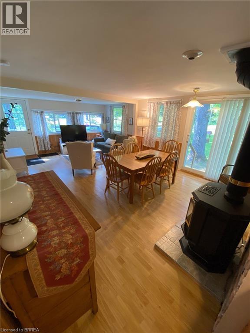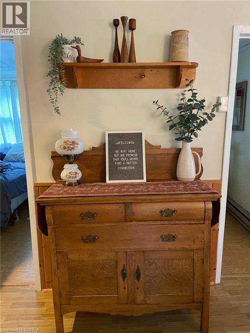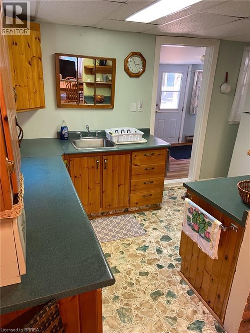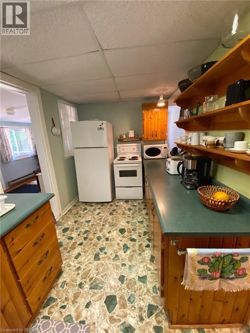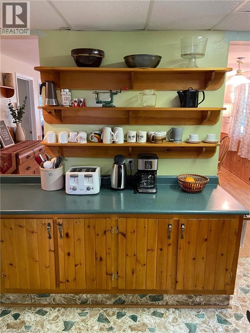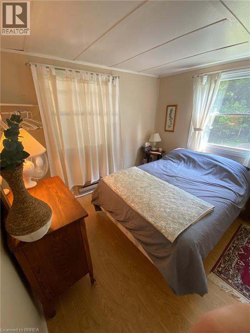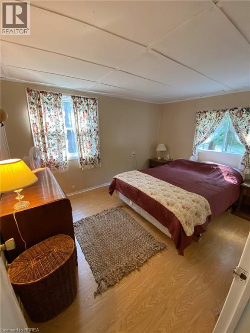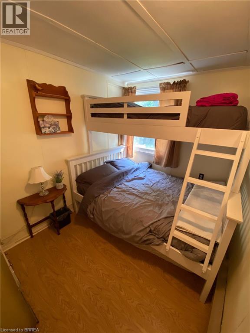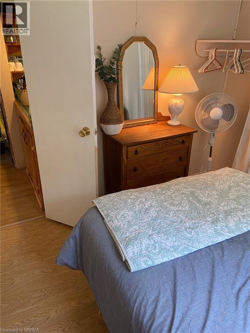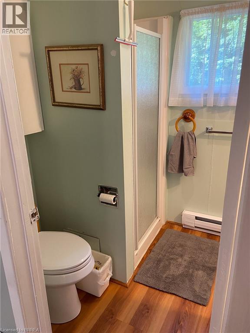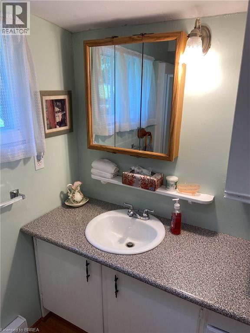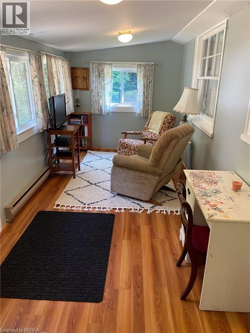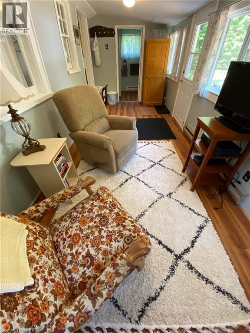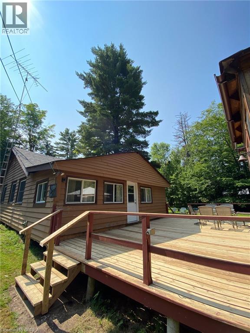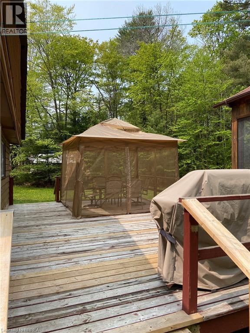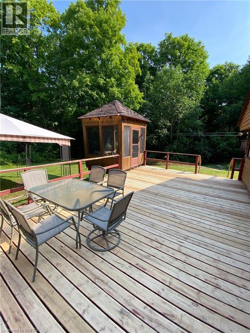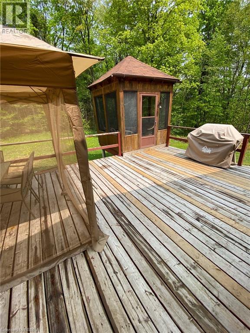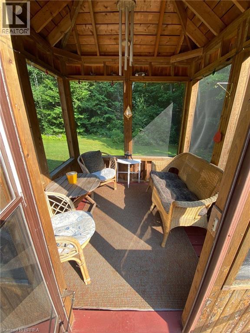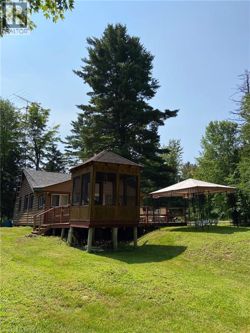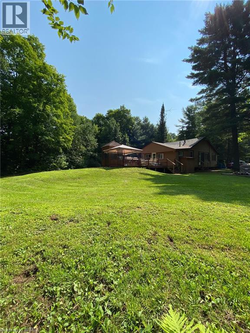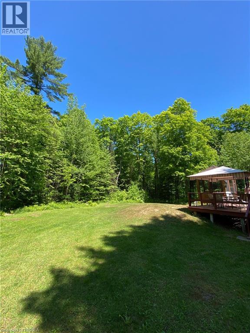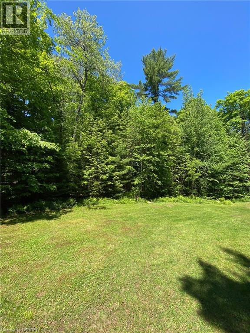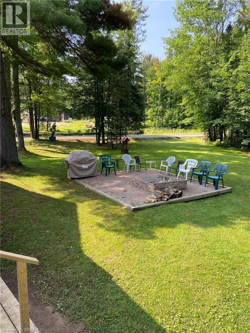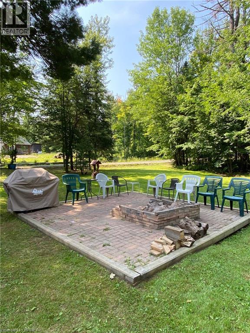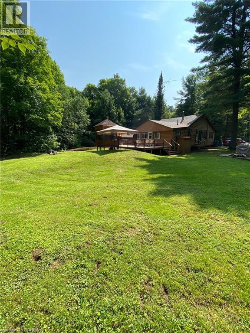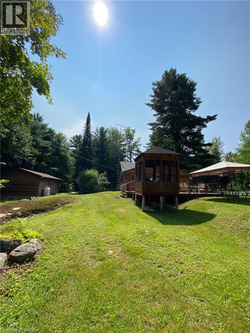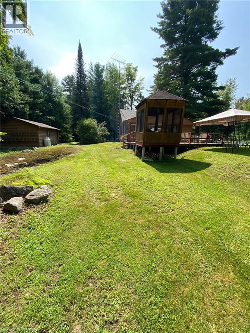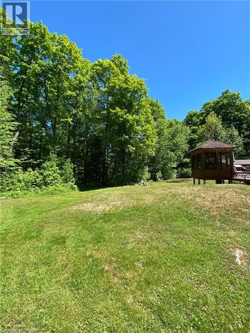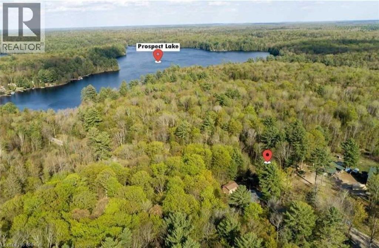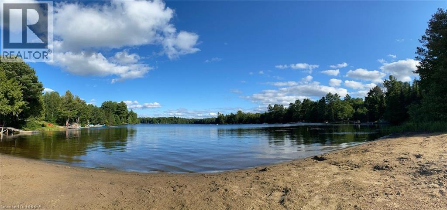3 Bedroom
1 Bathroom
934 sqft
Cottage
Fireplace
None
Baseboard Heaters
Acreage
$499,900
Welcome to this charming, move-in-ready 3-season cottage nestled on a beautiful 5.57-acre treed lot in the quaint town of Bracebridge. This well-maintained property offers 3 bedrooms and 1 bath, an open-plan layout with a cozy propane fireplace and a spacious living/dining area. The sunroom opens out to a large deck, screened-in gazebo, and interlock patio perfect for bonfires. Located just a 5-minute walk from Prospect Lake, you can easily access the public beach and convenient boat launch. Downtown Bracebridge is only a short drive away. Spend your time at Santa’s Village, a local brewery, or on a serene walk through your own forest. A detached 24'×16' garage offers excellent storage or workshop potential. Want to enjoy your cottage for all 4 seasons? This property can easily be converted for year round living. Don’t miss out on cottage living—it's waiting for you! (id:51992)
Property Details
|
MLS® Number
|
40790106 |
|
Property Type
|
Single Family |
|
Amenities Near By
|
Beach |
|
Equipment Type
|
Propane Tank |
|
Features
|
Southern Exposure, Country Residential |
|
Parking Space Total
|
4 |
|
Rental Equipment Type
|
Propane Tank |
|
Structure
|
Porch |
Building
|
Bathroom Total
|
1 |
|
Bedrooms Above Ground
|
3 |
|
Bedrooms Total
|
3 |
|
Appliances
|
Microwave, Refrigerator, Stove, Window Coverings |
|
Architectural Style
|
Cottage |
|
Basement Type
|
None |
|
Construction Material
|
Wood Frame |
|
Construction Style Attachment
|
Detached |
|
Cooling Type
|
None |
|
Exterior Finish
|
Wood |
|
Fireplace Fuel
|
Propane |
|
Fireplace Present
|
Yes |
|
Fireplace Total
|
1 |
|
Fireplace Type
|
Other - See Remarks |
|
Foundation Type
|
Piled |
|
Heating Fuel
|
Electric |
|
Heating Type
|
Baseboard Heaters |
|
Size Interior
|
934 Sqft |
|
Type
|
House |
|
Utility Water
|
Drilled Well |
Parking
Land
|
Access Type
|
Water Access, Road Access |
|
Acreage
|
Yes |
|
Land Amenities
|
Beach |
|
Sewer
|
Septic System |
|
Size Depth
|
693 Ft |
|
Size Frontage
|
350 Ft |
|
Size Irregular
|
5.57 |
|
Size Total
|
5.57 Ac|5 - 9.99 Acres |
|
Size Total Text
|
5.57 Ac|5 - 9.99 Acres |
|
Zoning Description
|
Rr |
Rooms
| Level |
Type |
Length |
Width |
Dimensions |
|
Main Level |
Sunroom |
|
|
18'7'' x 7'7'' |
|
Main Level |
3pc Bathroom |
|
|
Measurements not available |
|
Main Level |
Living Room/dining Room |
|
|
22'0'' x 11'9'' |
|
Main Level |
Kitchen |
|
|
14'4'' x 7'4'' |
|
Main Level |
Bedroom |
|
|
9'7'' x 12'1'' |
|
Main Level |
Bedroom |
|
|
9'7'' x 7'3'' |
|
Main Level |
Bedroom |
|
|
9'7'' x 9'2'' |

