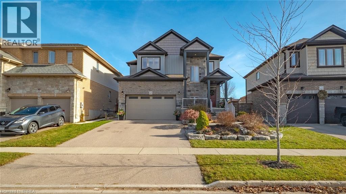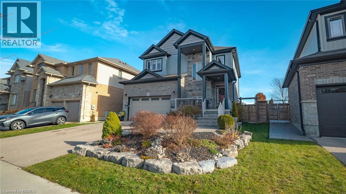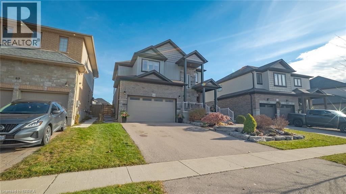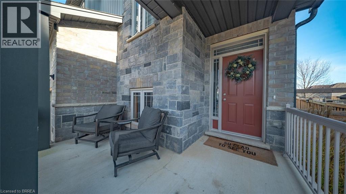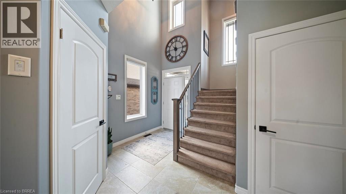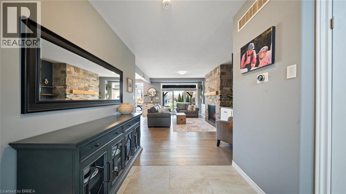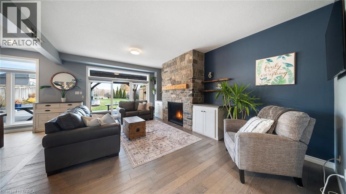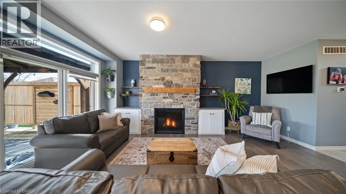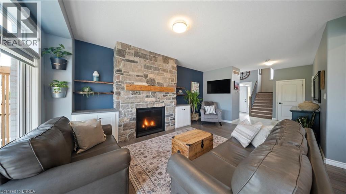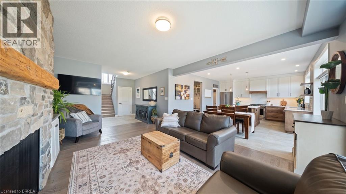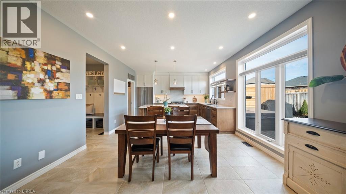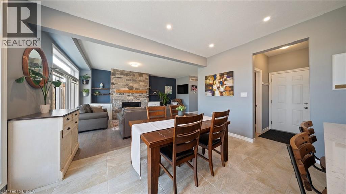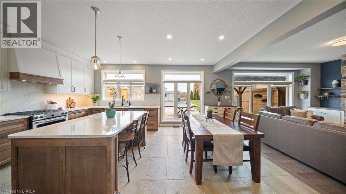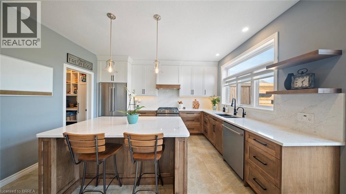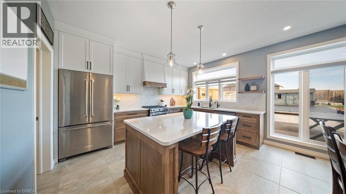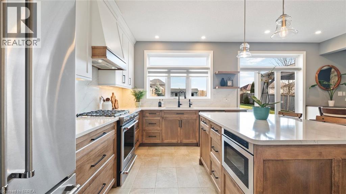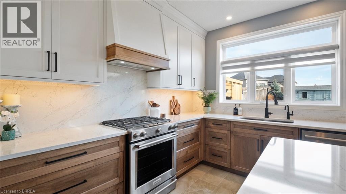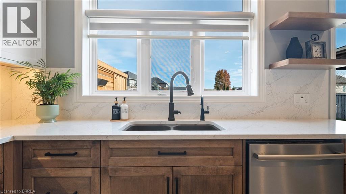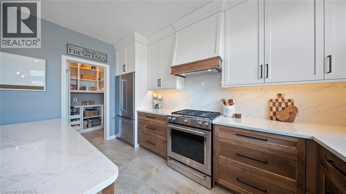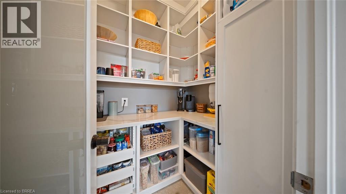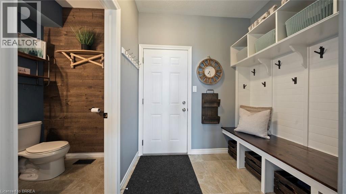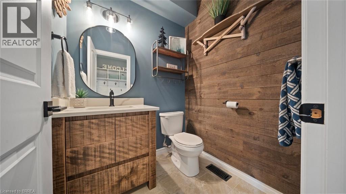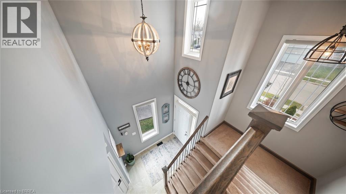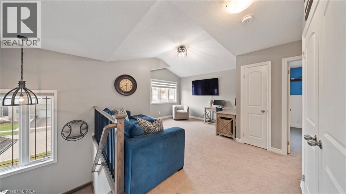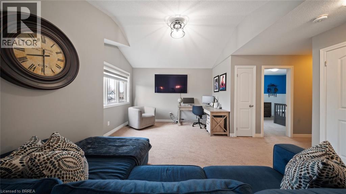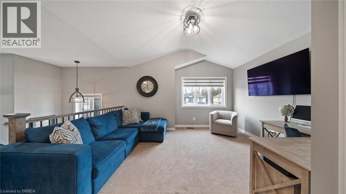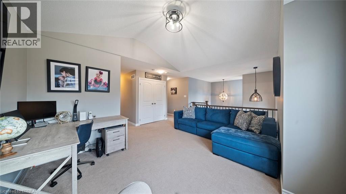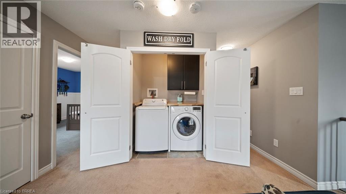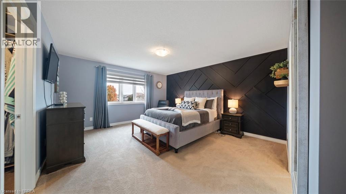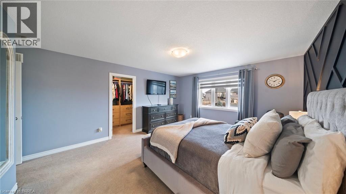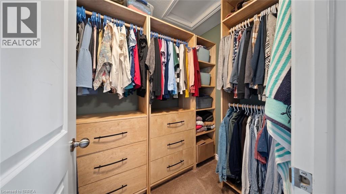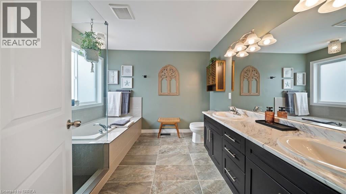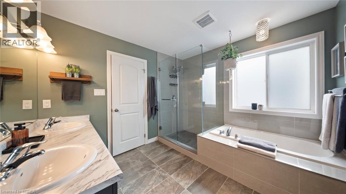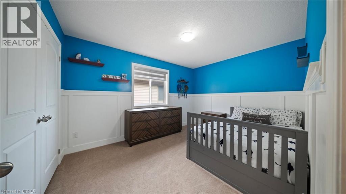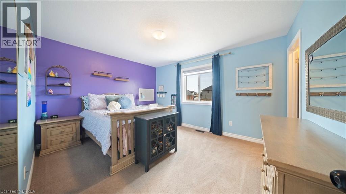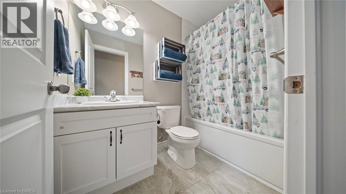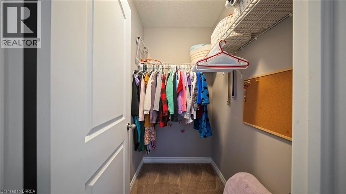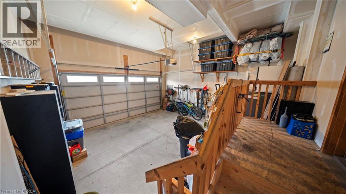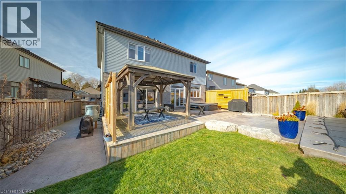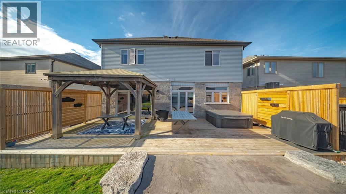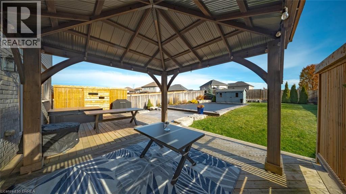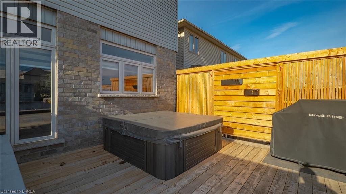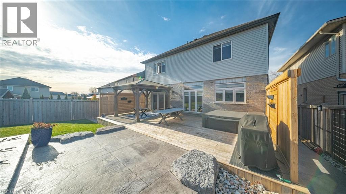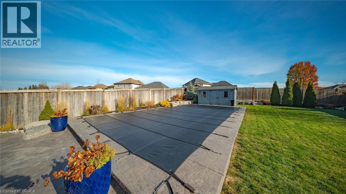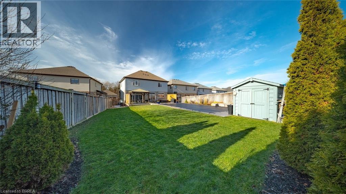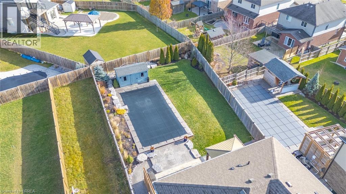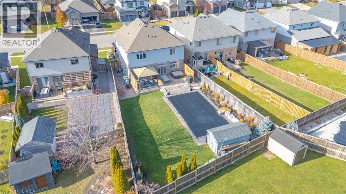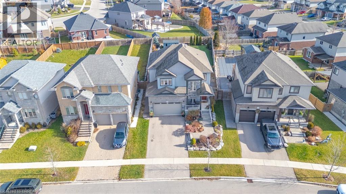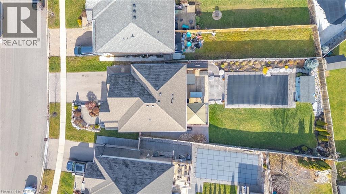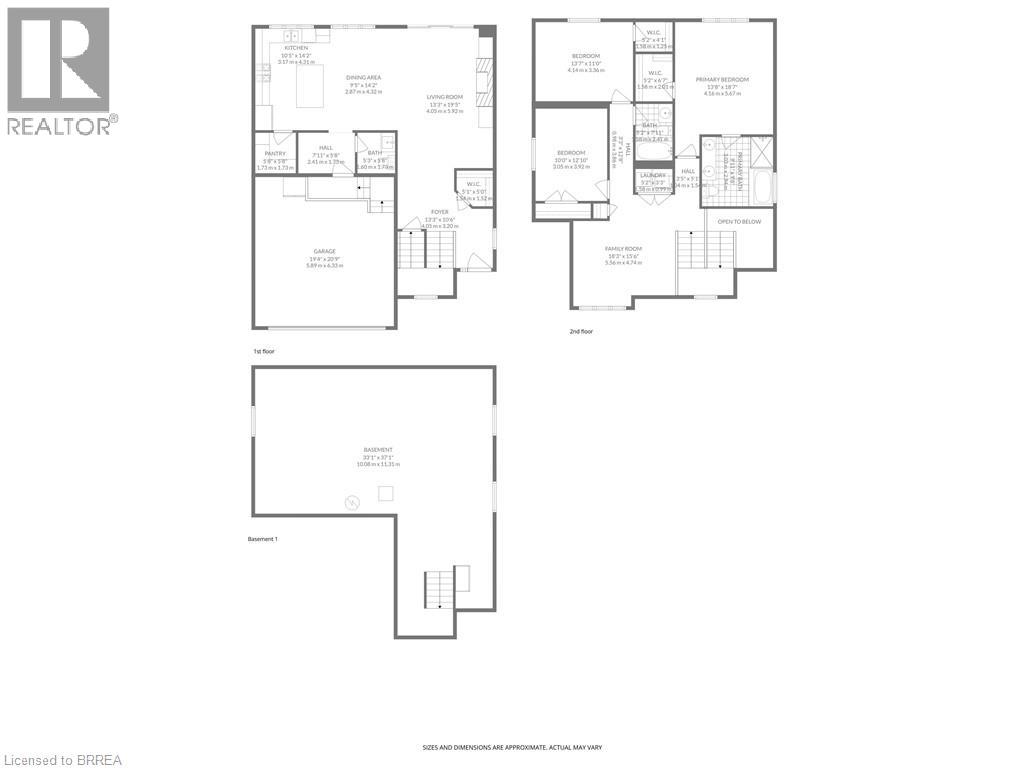3 Bedroom
3 Bathroom
3097 sqft
2 Level
Fireplace
Inground Pool
Central Air Conditioning
Forced Air
Landscaped
$1,049,999
Welcome to this meticulously maintained 3-bedroom, 2.5-bathroom home offering 2,185 sq. ft. above grade plus a 912 sq. ft. unfinished basement, located in the highly desirable community of New Hamburg in the Township of Wilmot. Built in 2016 and beautifully updated throughout, this home features a premium 151 ft deep reverse pie-shaped lot and a stunning backyard oasis with an inground pool and hot tub. The main floor offers a bright and spacious open-concept living, dining, and kitchen area, highlighted by large windows that flood the home with natural light. Enjoy the new custom kitchen (July 2025) by Millbank Family Furniture, featuring high-end cabinetry, KitchenAid appliances, a large island, a custom pantry, and a custom mudroom with direct garage access. The living room features a stunning stone gas fireplace (2020) with custom-built-in cabinets on both sides. A vaulted foyer with a walk-in closet and fresh paint throughout (2024–2025) completes the main level. The second floor includes a convenient laundry room, a spacious primary suite with a beautiful ensuite and walk-in closet, and two additional large bedrooms—one with a walk-in closet and the other with a deep, oversized closet. A versatile flex space is perfect for a home office, lounge, or can be easily converted into a fourth bedroom. Deep closets throughout provide exceptional storage. Step outside to your fully landscaped backyard oasis, featuring a stunning inground pool (2020), Arctic Spa Aurora hot tub (2021), and a custom SpaShed built during the pool installation. The premium lot offers exceptional privacy and space for entertaining. Additional features include: Bosch dishwasher; gas stove and gas fireplace; water softener and hot water tank (Reliance); furnace, AC, and roof (2016). This home has been impeccably cared for and is truly move-in ready. A must-see property combining luxury, comfort, and modern upgrades in one of Wilmot Township’s most sought-after neighbourhoods. (id:51992)
Property Details
|
MLS® Number
|
40790448 |
|
Property Type
|
Single Family |
|
Amenities Near By
|
Park, Place Of Worship, Playground, Public Transit, Schools, Shopping |
|
Community Features
|
Quiet Area, Community Centre, School Bus |
|
Equipment Type
|
Rental Water Softener, Water Heater |
|
Features
|
Conservation/green Belt, Paved Driveway, Gazebo, Sump Pump, Automatic Garage Door Opener |
|
Parking Space Total
|
4 |
|
Pool Type
|
Inground Pool |
|
Rental Equipment Type
|
Rental Water Softener, Water Heater |
|
Structure
|
Shed, Porch |
|
View Type
|
City View |
Building
|
Bathroom Total
|
3 |
|
Bedrooms Above Ground
|
3 |
|
Bedrooms Total
|
3 |
|
Appliances
|
Central Vacuum - Roughed In, Dishwasher, Dryer, Refrigerator, Water Softener, Washer, Range - Gas, Microwave Built-in, Gas Stove(s), Hood Fan, Window Coverings, Garage Door Opener, Hot Tub |
|
Architectural Style
|
2 Level |
|
Basement Development
|
Unfinished |
|
Basement Type
|
Full (unfinished) |
|
Constructed Date
|
2016 |
|
Construction Style Attachment
|
Detached |
|
Cooling Type
|
Central Air Conditioning |
|
Exterior Finish
|
Brick, Stone, Vinyl Siding |
|
Fire Protection
|
None |
|
Fireplace Present
|
Yes |
|
Fireplace Total
|
1 |
|
Fixture
|
Ceiling Fans |
|
Foundation Type
|
Poured Concrete |
|
Half Bath Total
|
1 |
|
Heating Fuel
|
Natural Gas |
|
Heating Type
|
Forced Air |
|
Stories Total
|
2 |
|
Size Interior
|
3097 Sqft |
|
Type
|
House |
|
Utility Water
|
Municipal Water |
Parking
Land
|
Access Type
|
Road Access, Highway Access, Highway Nearby |
|
Acreage
|
No |
|
Fence Type
|
Fence |
|
Land Amenities
|
Park, Place Of Worship, Playground, Public Transit, Schools, Shopping |
|
Landscape Features
|
Landscaped |
|
Sewer
|
Municipal Sewage System |
|
Size Depth
|
151 Ft |
|
Size Frontage
|
41 Ft |
|
Size Total Text
|
Under 1/2 Acre |
|
Zoning Description
|
Z2b |
Rooms
| Level |
Type |
Length |
Width |
Dimensions |
|
Second Level |
Full Bathroom |
|
|
9'11'' x 9'8'' |
|
Second Level |
Primary Bedroom |
|
|
13'8'' x 18'7'' |
|
Second Level |
4pc Bathroom |
|
|
5'2'' x 7'11'' |
|
Second Level |
Bedroom |
|
|
13'7'' x 11'0'' |
|
Second Level |
Bedroom |
|
|
10'0'' x 12'10'' |
|
Second Level |
Family Room |
|
|
18'3'' x 15'6'' |
|
Main Level |
Living Room |
|
|
13'3'' x 19'5'' |
|
Main Level |
Breakfast |
|
|
9'5'' x 14'2'' |
|
Main Level |
Kitchen |
|
|
10'5'' x 14'2'' |
|
Main Level |
2pc Bathroom |
|
|
5'3'' x 5'8'' |
|
Main Level |
Foyer |
|
|
13'3'' x 10'6'' |

