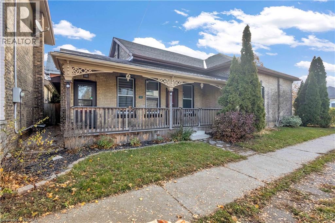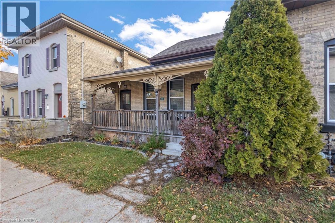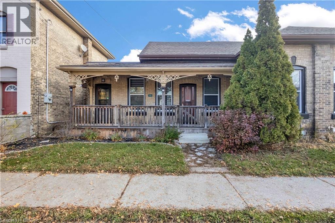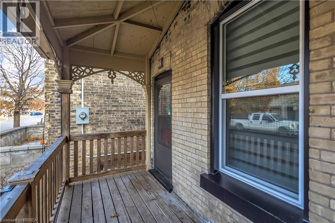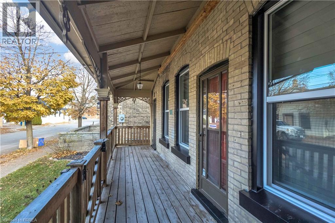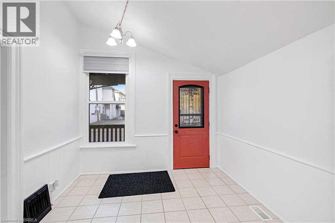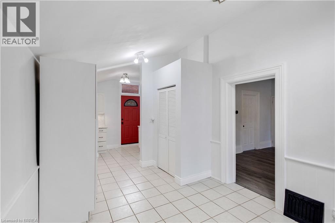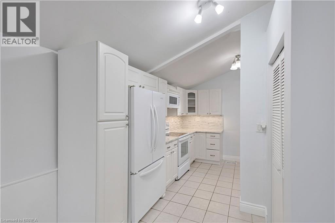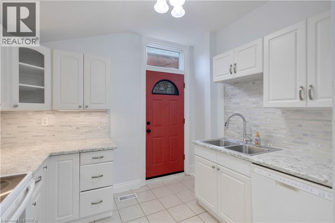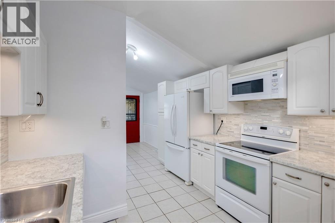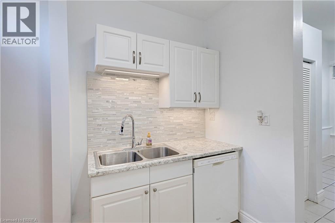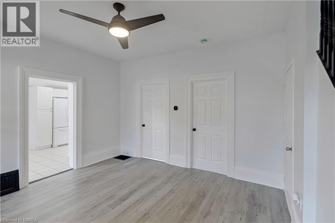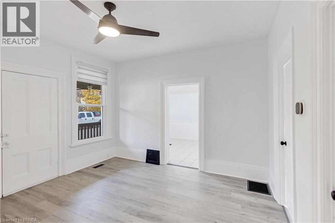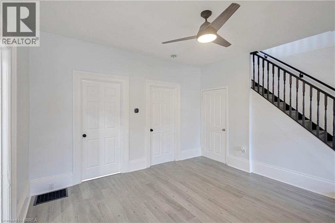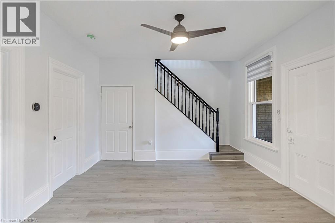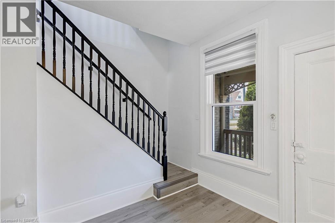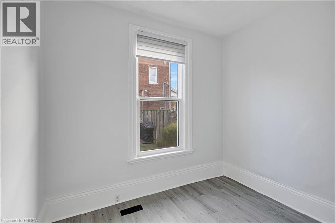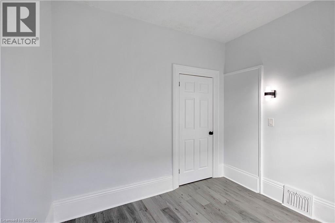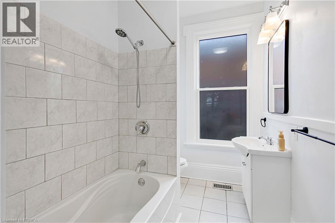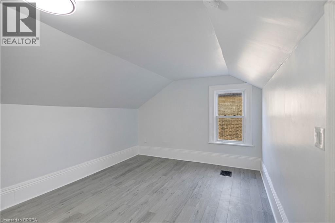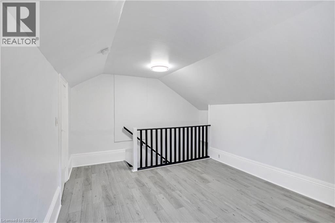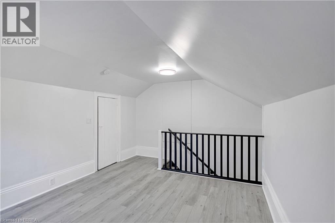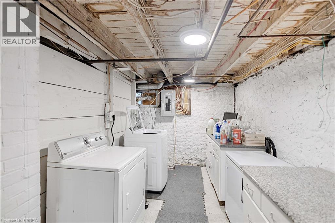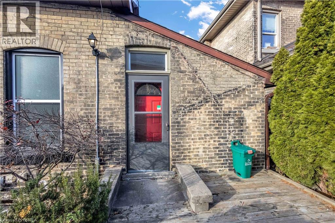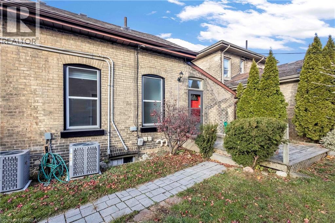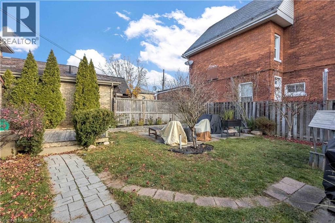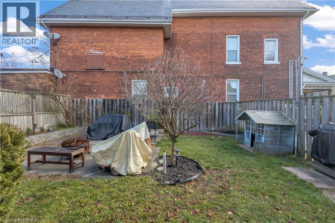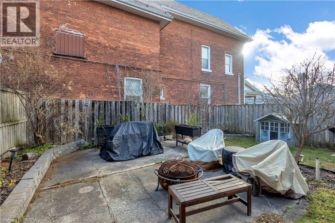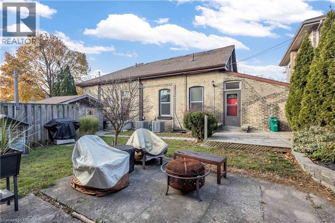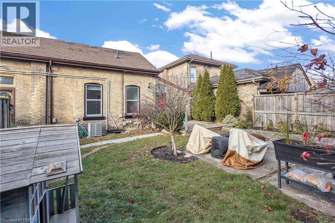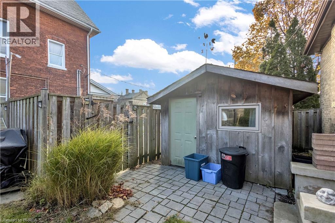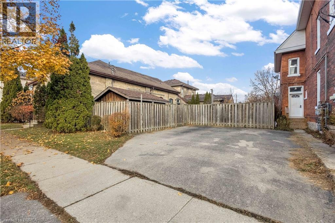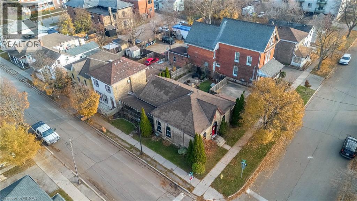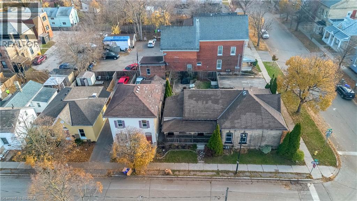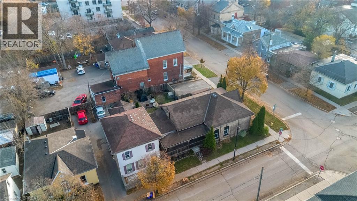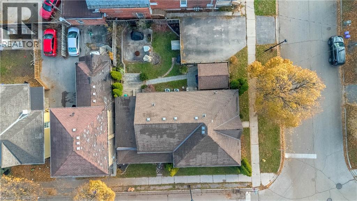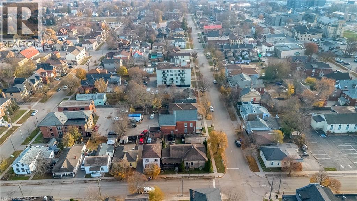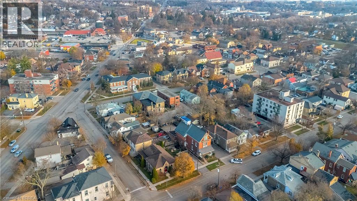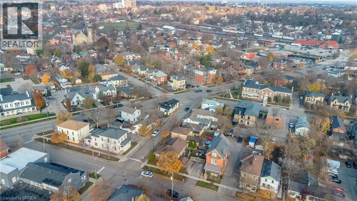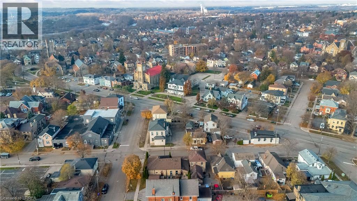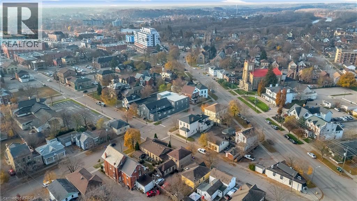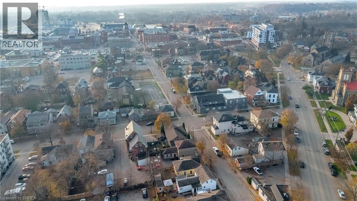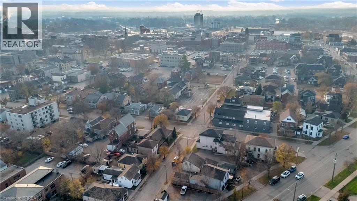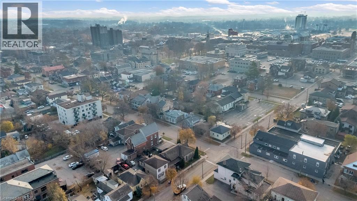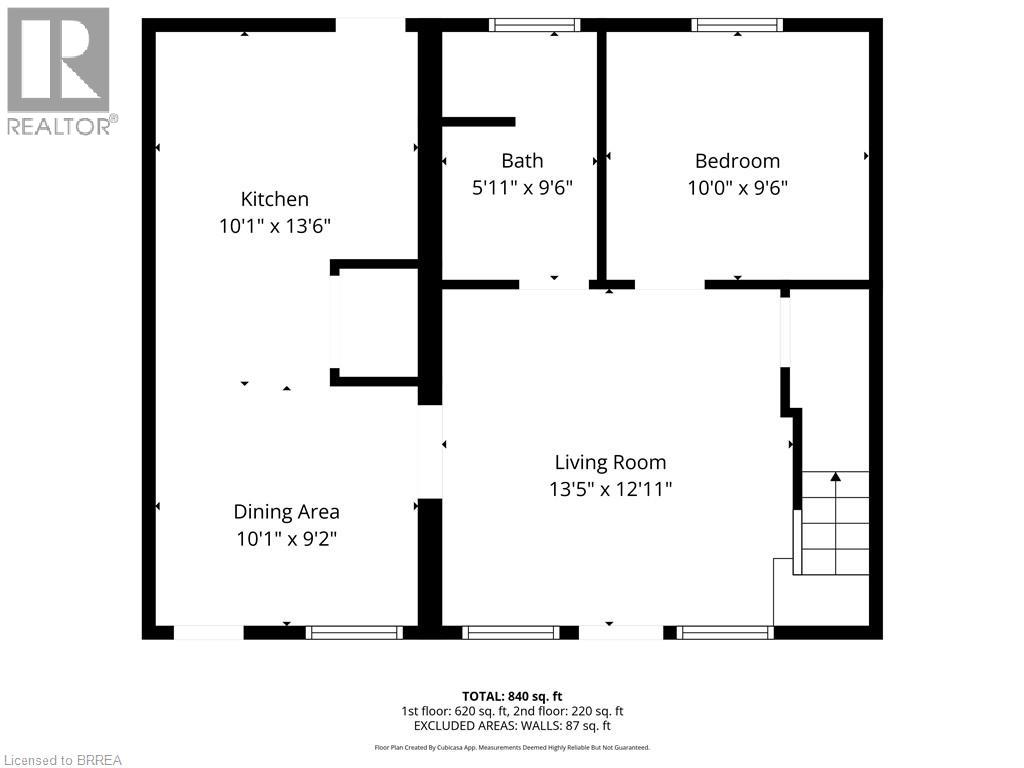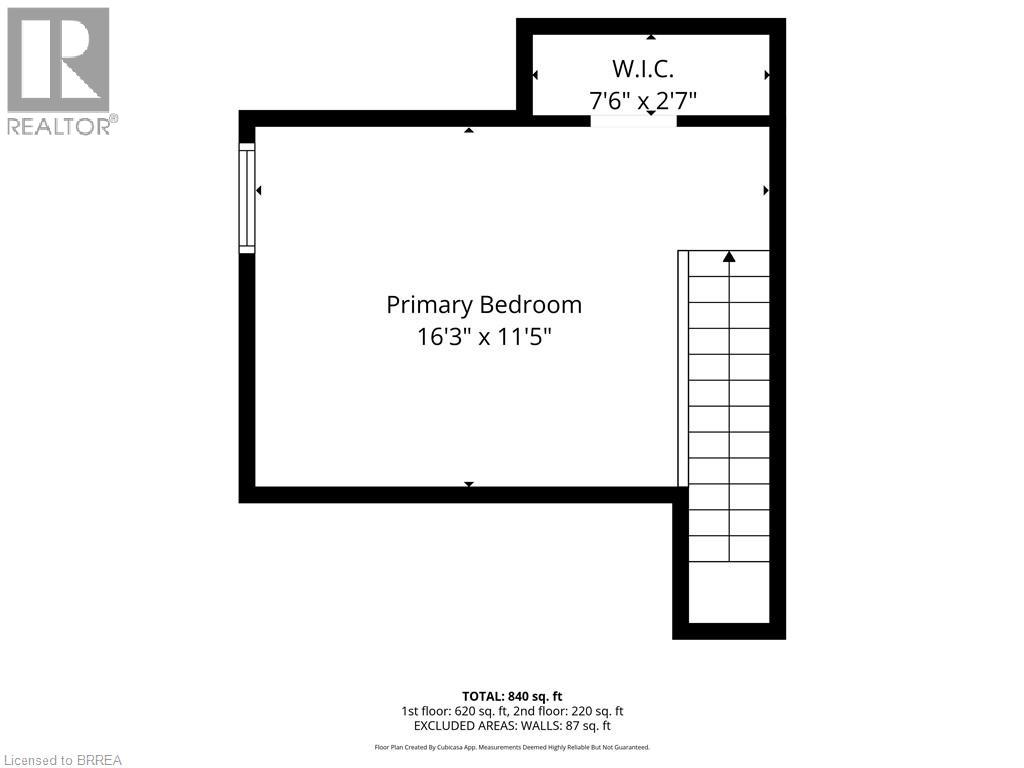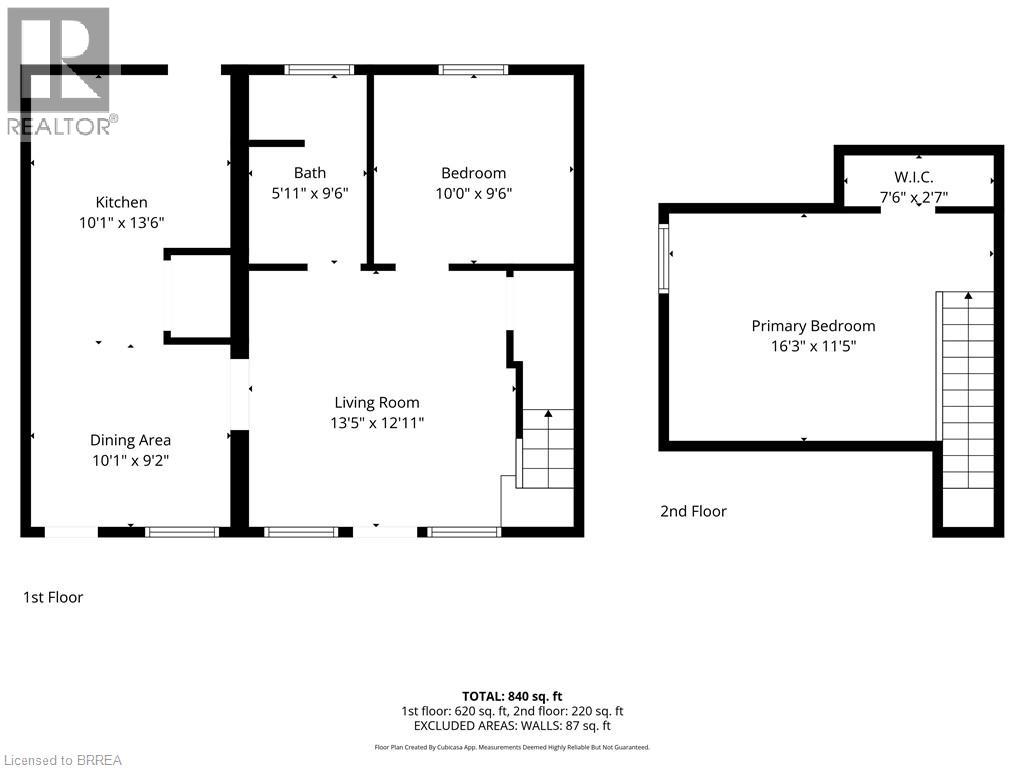2 Bedroom
1 Bathroom
840 sqft
Central Air Conditioning
Forced Air
$1,800 Monthly
For Rent – 95 Queen Street. Welcome to this well-maintained 2-bedroom, 1 (4-pc) bathroom home offering comfort, convenience, and modern updates with all new flooring. The updated kitchen comes equipped with a fridge, stove, dishwasher, and microwave. Ceramic tile flooring highlights the kitchen and bathroom, while the living room and upstairs bedroom feature vinyl flooring for a clean, modern look. The basement includes in-unit laundry with a washer and dryer for added convenience. Outside, enjoy a fully fenced backyard—ideal for outdoor living—along with a storage shed for additional space. A great rental opportunity in a convenient location! (id:51992)
Property Details
|
MLS® Number
|
40789392 |
|
Property Type
|
Single Family |
|
Amenities Near By
|
Park, Public Transit, Schools |
|
Community Features
|
Quiet Area |
|
Equipment Type
|
Water Heater |
|
Features
|
Paved Driveway, Shared Driveway, No Pet Home |
|
Parking Space Total
|
1 |
|
Rental Equipment Type
|
Water Heater |
Building
|
Bathroom Total
|
1 |
|
Bedrooms Above Ground
|
2 |
|
Bedrooms Total
|
2 |
|
Appliances
|
Dishwasher, Dryer, Microwave, Refrigerator, Stove, Washer |
|
Basement Development
|
Unfinished |
|
Basement Type
|
Full (unfinished) |
|
Construction Style Attachment
|
Semi-detached |
|
Cooling Type
|
Central Air Conditioning |
|
Exterior Finish
|
Brick |
|
Heating Fuel
|
Natural Gas |
|
Heating Type
|
Forced Air |
|
Stories Total
|
2 |
|
Size Interior
|
840 Sqft |
|
Type
|
House |
|
Utility Water
|
Municipal Water |
Land
|
Acreage
|
No |
|
Land Amenities
|
Park, Public Transit, Schools |
|
Sewer
|
Municipal Sewage System |
|
Size Frontage
|
78 Ft |
|
Size Total Text
|
Unknown |
|
Zoning Description
|
Nlr |
Rooms
| Level |
Type |
Length |
Width |
Dimensions |
|
Second Level |
Primary Bedroom |
|
|
16'3'' x 11'5'' |
|
Main Level |
4pc Bathroom |
|
|
Measurements not available |
|
Main Level |
Bedroom |
|
|
10'0'' x 9'6'' |
|
Main Level |
Kitchen |
|
|
10'1'' x 13'6'' |
|
Main Level |
Dining Room |
|
|
10'1'' x 9'2'' |
|
Main Level |
Living Room |
|
|
13'5'' x 12'11'' |

