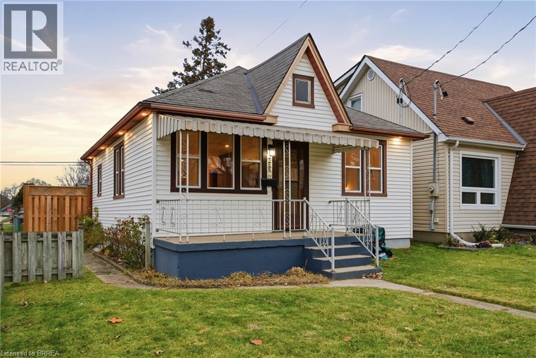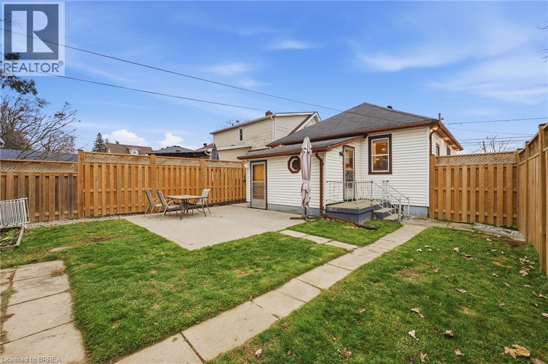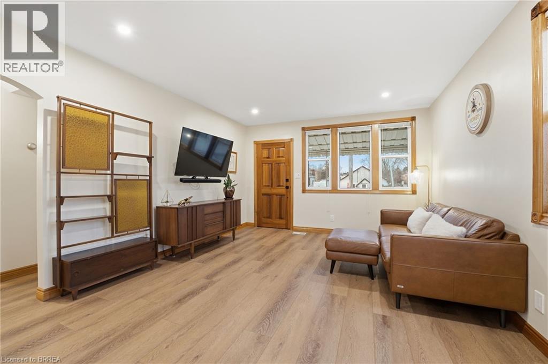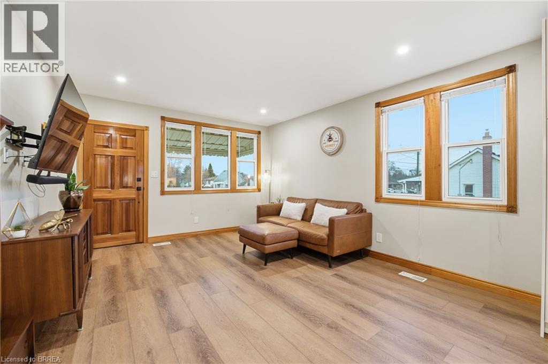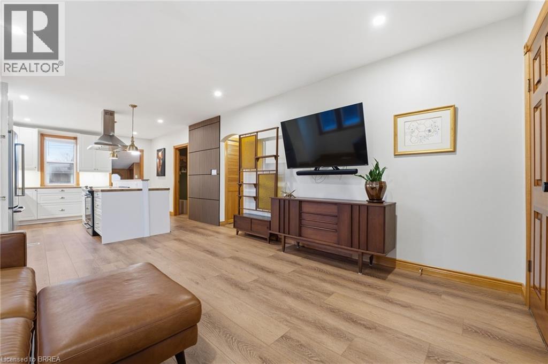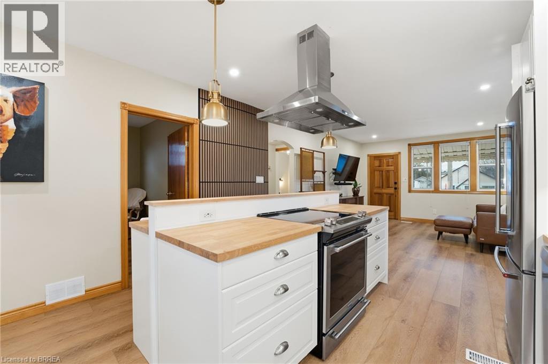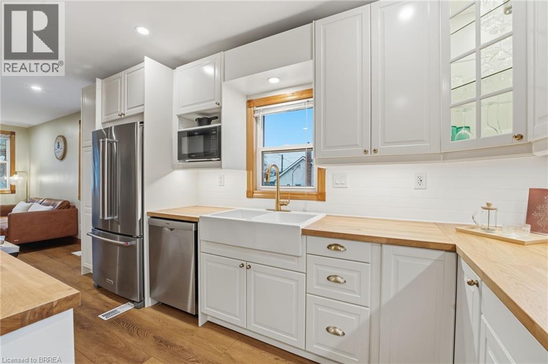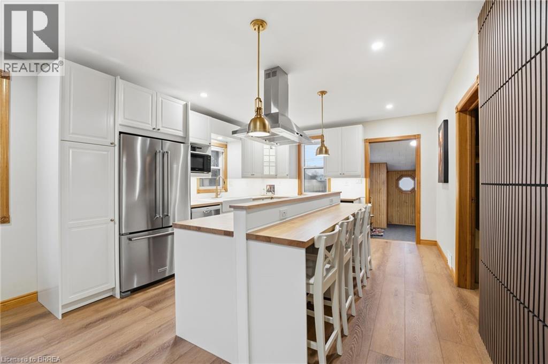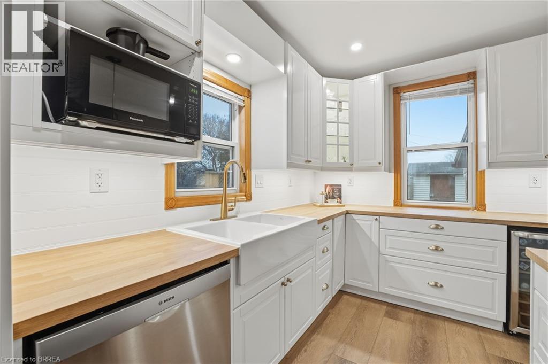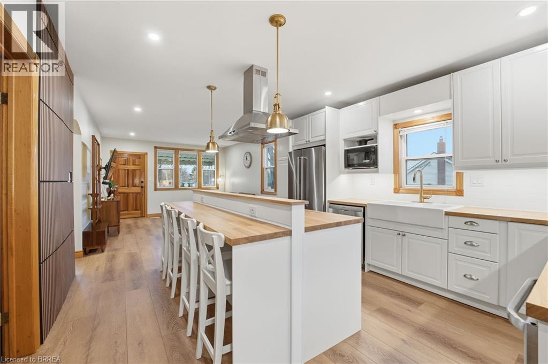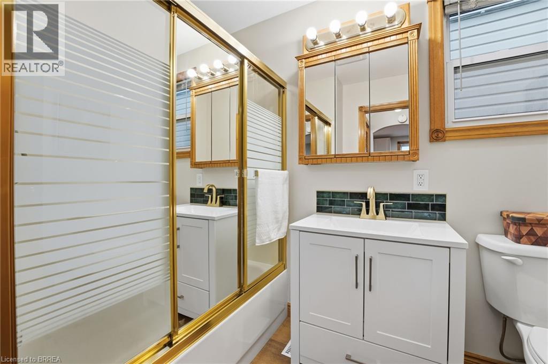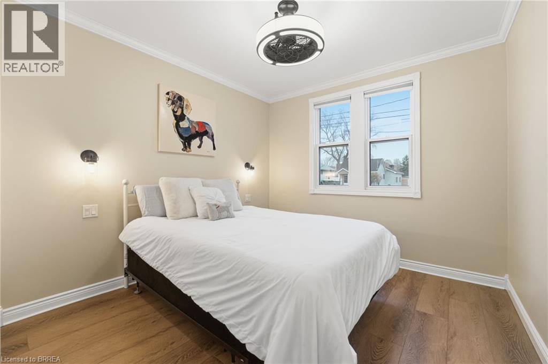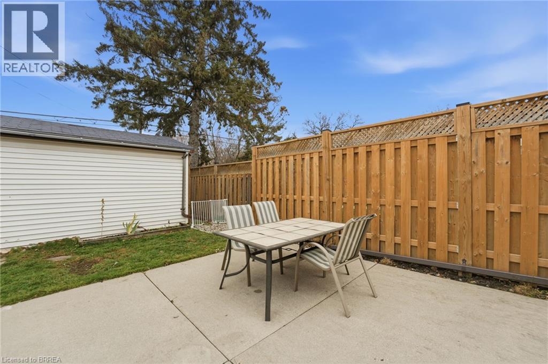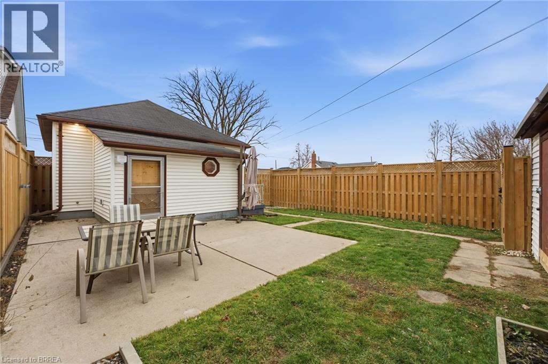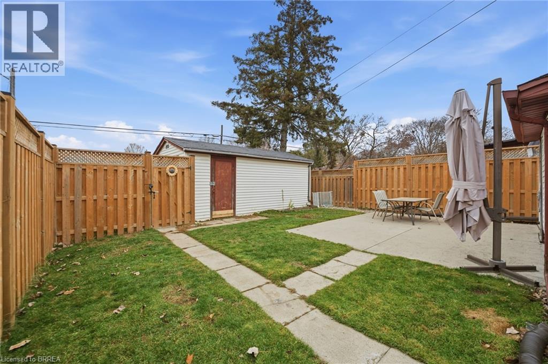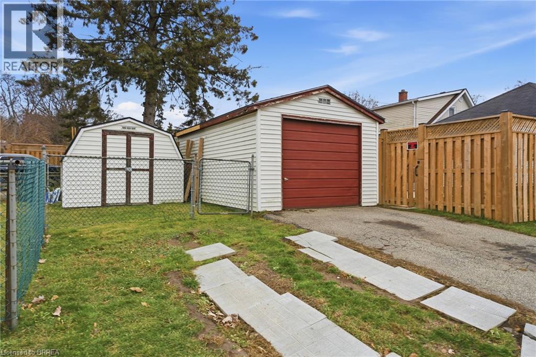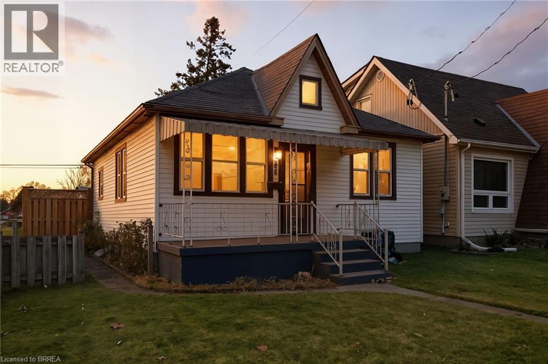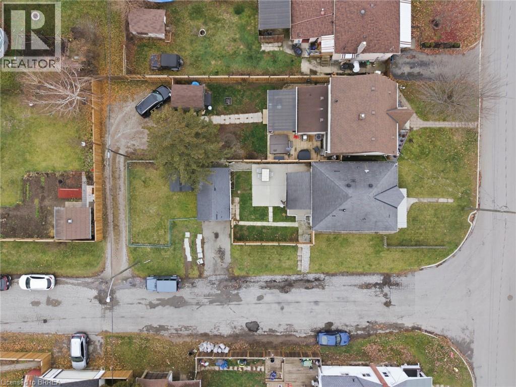2 Bedroom
1 Bathroom
900 sqft
Bungalow
Central Air Conditioning
Forced Air
$399,900
Picture Perfect. Welcome home to this beautifully updated home on a spacious corner lot. This wonderful 2-bedroom, 1-bath features an open and bright main living area, recessed lighting and absolutely gorgeous chef's kitchen with luxury apron sink and stainless steel appliances. Main floor laundry and updated bathroom make it ideal for busy first-time buyers or those looking to downsize and relax. Enjoy the private fully fenced backyard with patio ready for family gatherings, along with a secure detached garage. Located just minutes from Highway 403,shopping,parks,schools,and all major amenities, this home is in the center of a family friendly neighborhood. Updated electrical (200amp), furnace, AC, windows, insulation. Move right in and start enjoying everything this great home has to offer. (id:51992)
Property Details
|
MLS® Number
|
40790855 |
|
Property Type
|
Single Family |
|
Amenities Near By
|
Park, Playground |
|
Community Features
|
Quiet Area |
|
Features
|
Private Yard |
|
Parking Space Total
|
3 |
Building
|
Bathroom Total
|
1 |
|
Bedrooms Above Ground
|
2 |
|
Bedrooms Total
|
2 |
|
Appliances
|
Dishwasher, Microwave, Refrigerator, Stove, Washer, Hood Fan, Wine Fridge, Garage Door Opener |
|
Architectural Style
|
Bungalow |
|
Basement Development
|
Unfinished |
|
Basement Type
|
Full (unfinished) |
|
Construction Style Attachment
|
Detached |
|
Cooling Type
|
Central Air Conditioning |
|
Exterior Finish
|
Aluminum Siding |
|
Foundation Type
|
Poured Concrete |
|
Heating Fuel
|
Natural Gas |
|
Heating Type
|
Forced Air |
|
Stories Total
|
1 |
|
Size Interior
|
900 Sqft |
|
Type
|
House |
|
Utility Water
|
Municipal Water |
Parking
Land
|
Acreage
|
No |
|
Fence Type
|
Fence |
|
Land Amenities
|
Park, Playground |
|
Sewer
|
Municipal Sewage System |
|
Size Depth
|
126 Ft |
|
Size Frontage
|
33 Ft |
|
Size Irregular
|
0.1 |
|
Size Total
|
0.1 Ac|under 1/2 Acre |
|
Size Total Text
|
0.1 Ac|under 1/2 Acre |
|
Zoning Description
|
R1c |
Rooms
| Level |
Type |
Length |
Width |
Dimensions |
|
Basement |
Utility Room |
|
|
22'2'' x 22'2'' |
|
Main Level |
Laundry Room |
|
|
12'3'' x 9'2'' |
|
Main Level |
Bedroom |
|
|
9'11'' x 9'11'' |
|
Main Level |
Primary Bedroom |
|
|
10'0'' x 10'4'' |
|
Main Level |
4pc Bathroom |
|
|
Measurements not available |
|
Main Level |
Kitchen |
|
|
12'9'' x 14'7'' |
|
Main Level |
Living Room |
|
|
12'9'' x 16'1'' |

