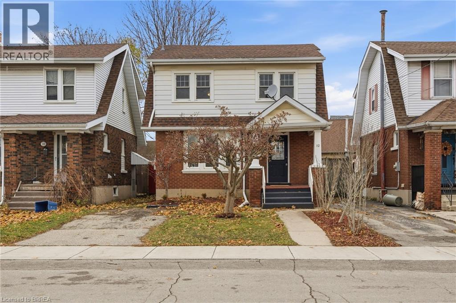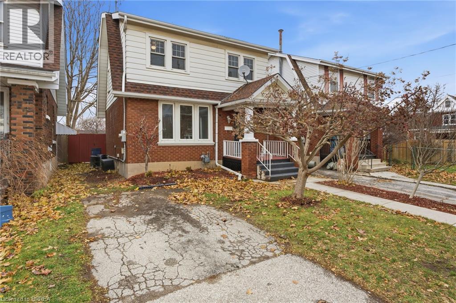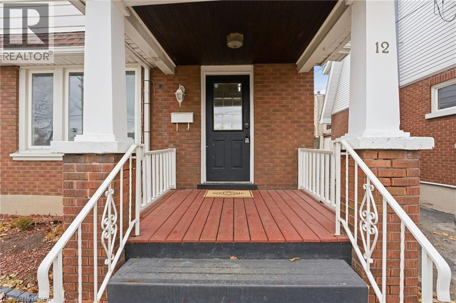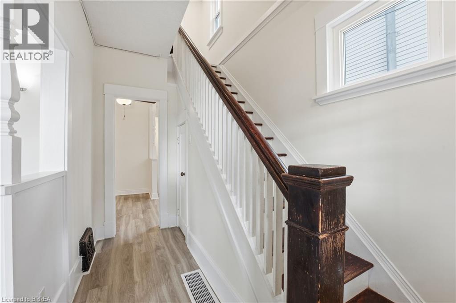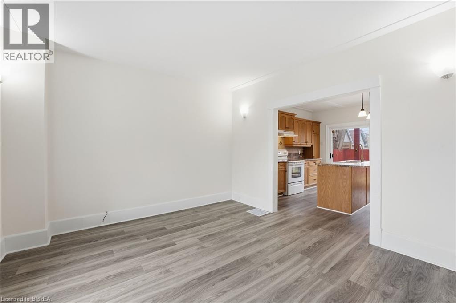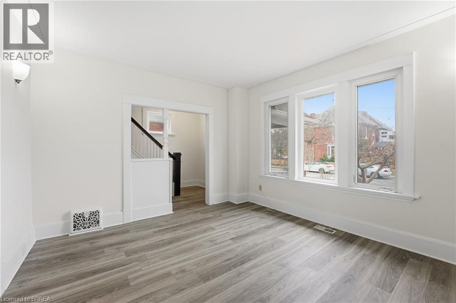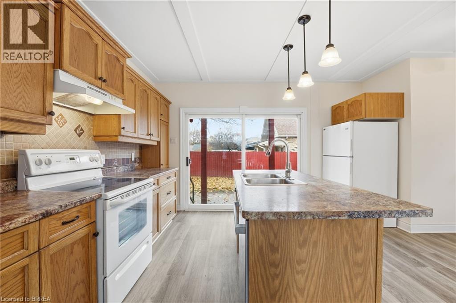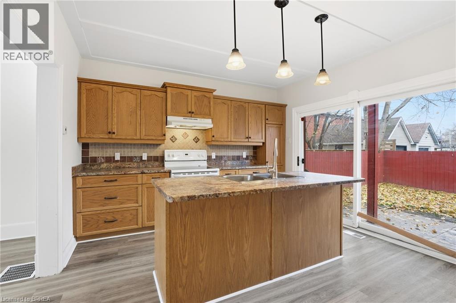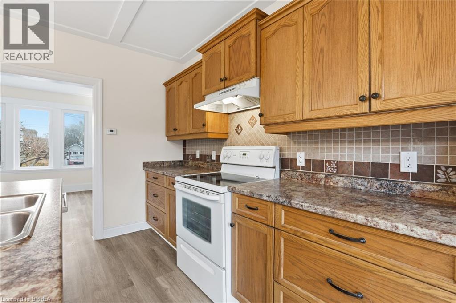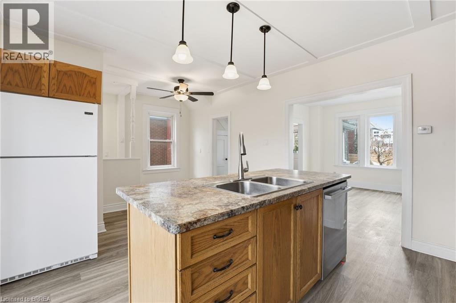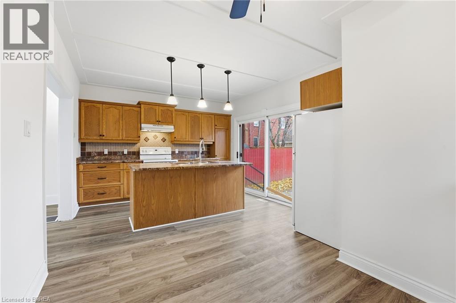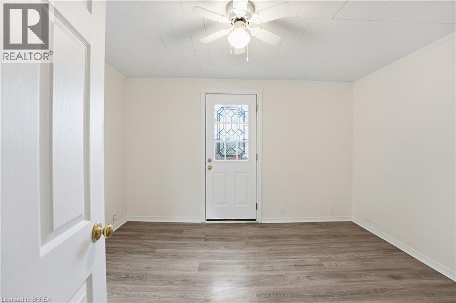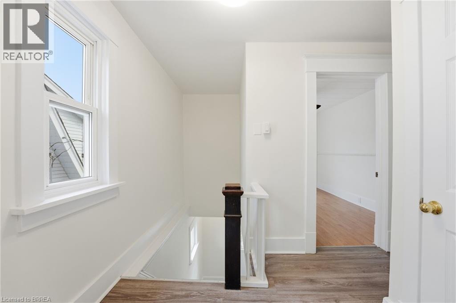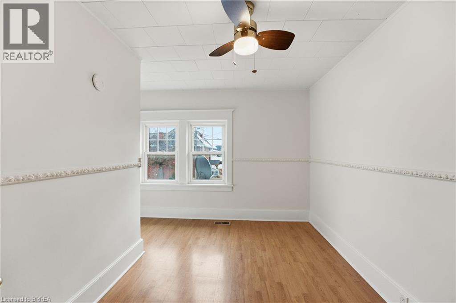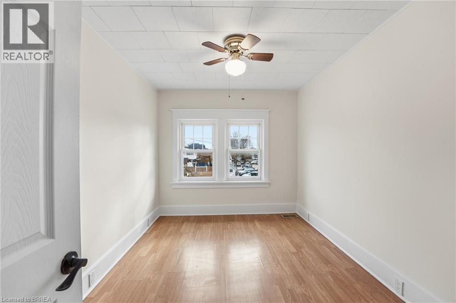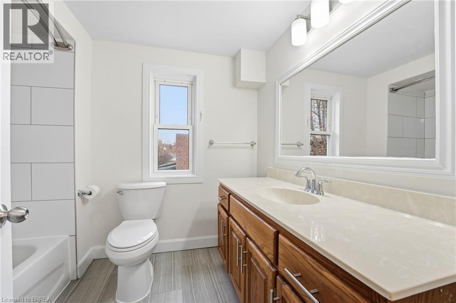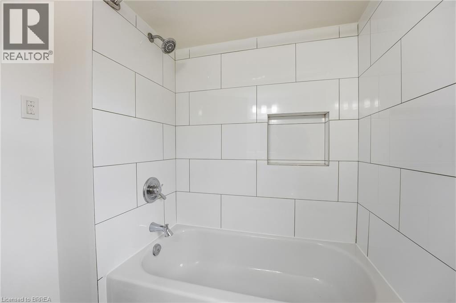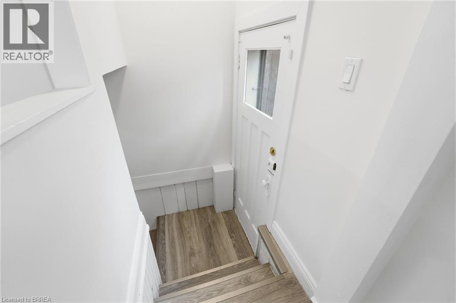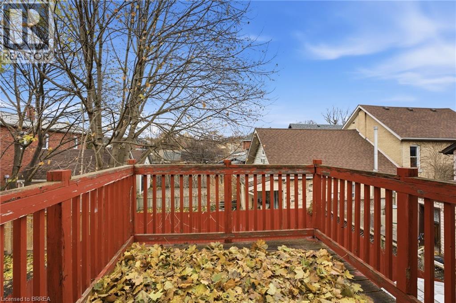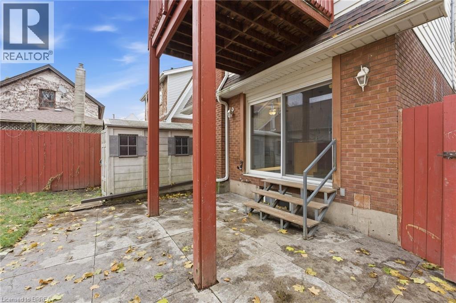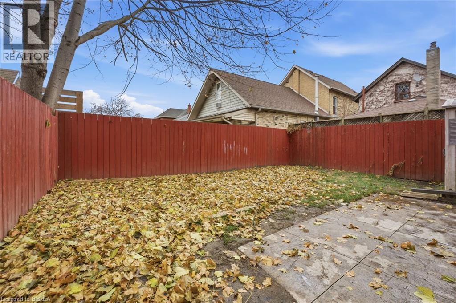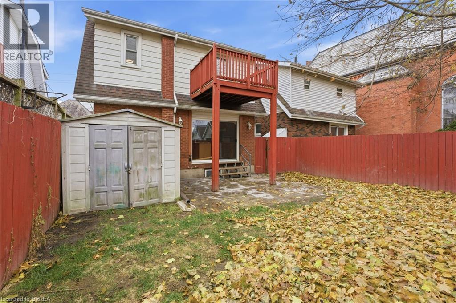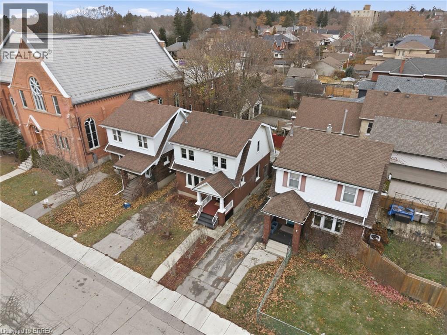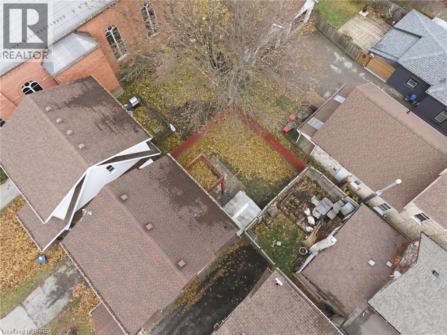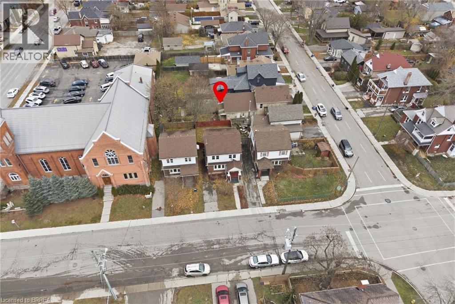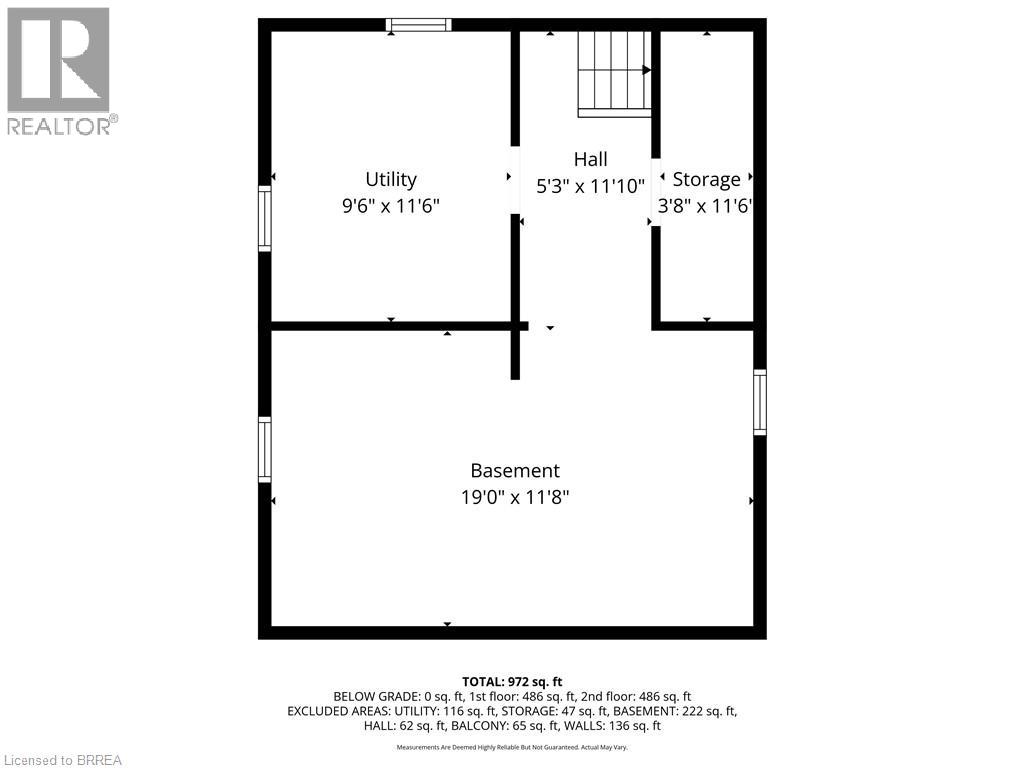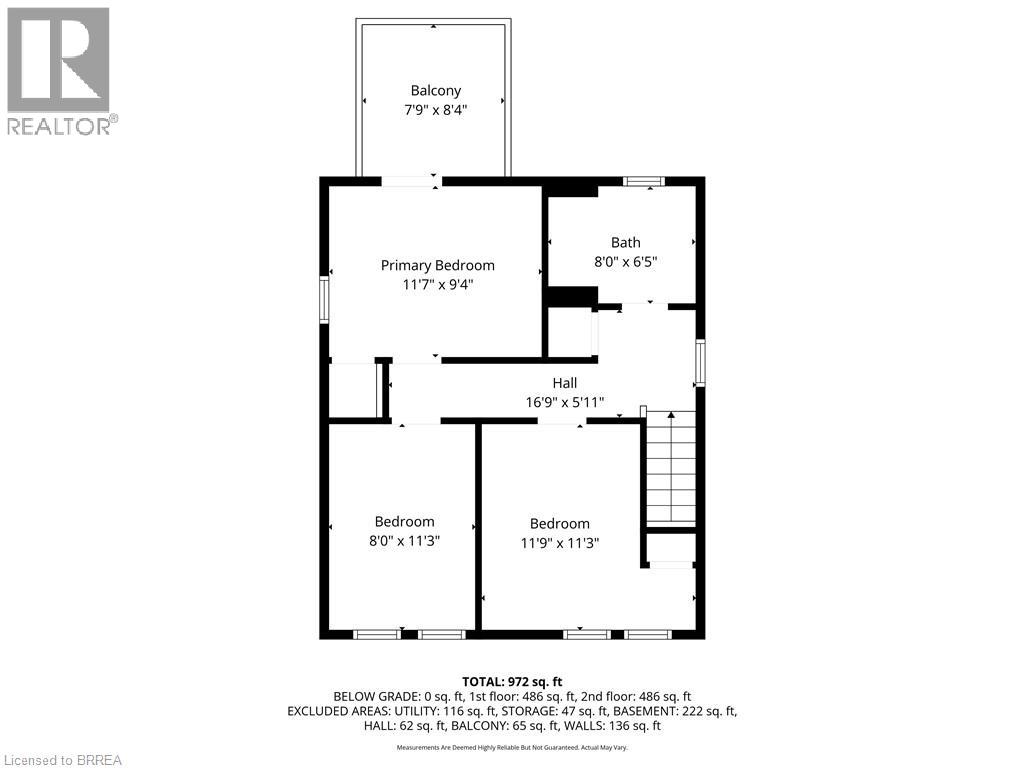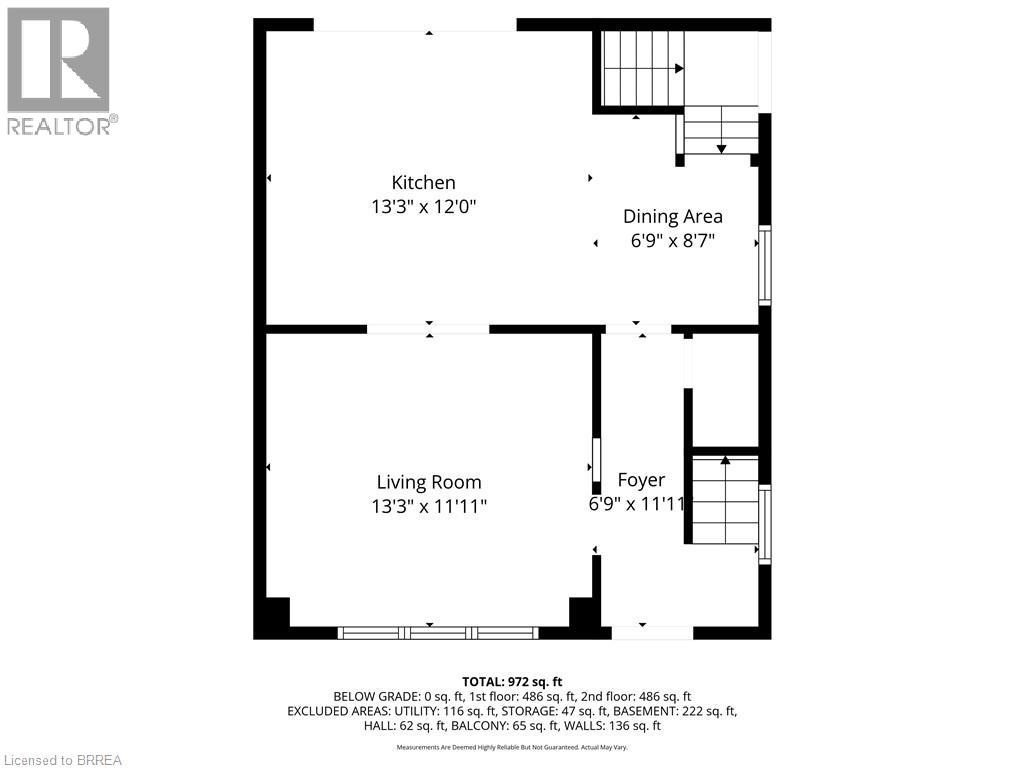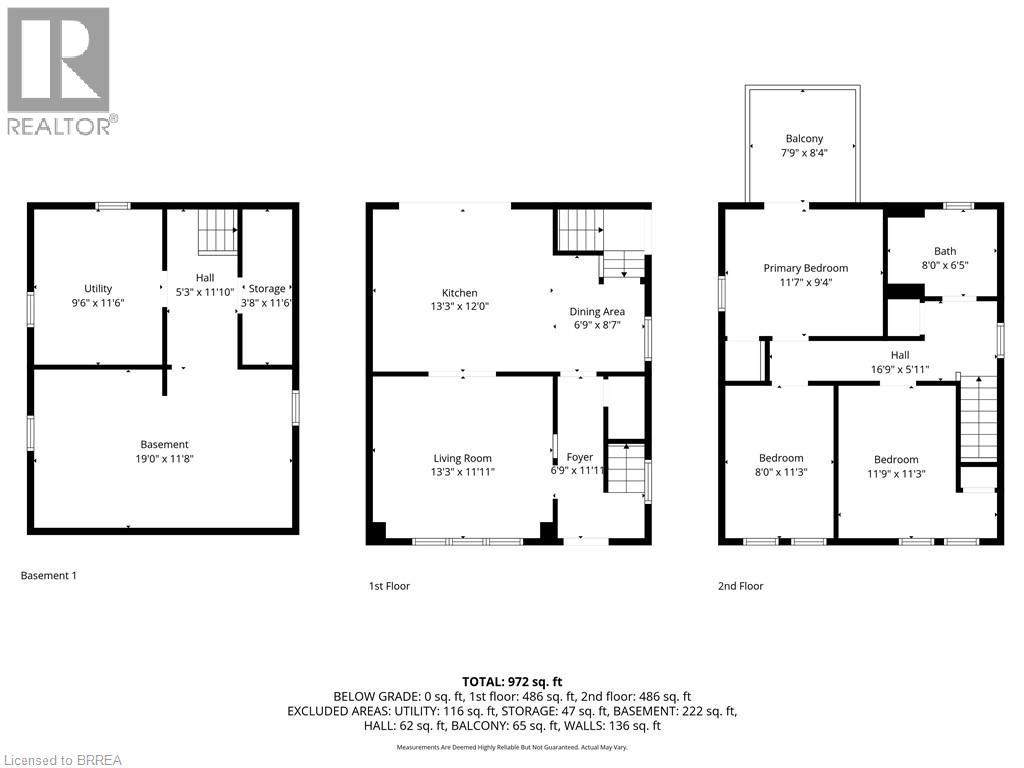$399,900
Welcome home to 12 St. James St. in Brantford! This charming 2-storey home is ideally located close to highway, major amenities, parks, and schools—perfect for families and commuters alike. Step inside from the covered front porch into a spacious, welcoming living room. The bright eat-in kitchen boasts a large sliding glass door that fills the space with natural light, an island perfect for entertaining, and newer appliances including a fridge (2025) and dishwasher (2024). The main floor has just been renovated with brand-new vinyl flooring and new paint on both the main and upper level. Beautifully upgraded throughout, the home features a fully fenced backyard with a stamped concrete patio, ideal for outdoor dining and relaxation. One of the 3 second-storey bedrooms offers its own private balcony, as well as an updated bathroom just down the hall. The partially finished basement offers additional living space—just add flooring to complete it. You'll also appreciate the vinyl windows throughout for improved efficiency and comfort. This home is truly move-in ready. Just unpack and enjoy! (id:51992)
Open House
This property has open houses!
2:00 pm
Ends at:4:00 pm
2:00 pm
Ends at:4:00 pm
Property Details
| MLS® Number | 40790821 |
| Property Type | Single Family |
| Amenities Near By | Hospital, Place Of Worship, Playground, Public Transit, Schools, Shopping |
| Community Features | Community Centre, School Bus |
| Equipment Type | Water Heater |
| Parking Space Total | 1 |
| Rental Equipment Type | Water Heater |
Building
| Bathroom Total | 1 |
| Bedrooms Above Ground | 3 |
| Bedrooms Total | 3 |
| Appliances | Dishwasher, Dryer, Refrigerator, Stove, Washer, Window Coverings |
| Architectural Style | 2 Level |
| Basement Development | Partially Finished |
| Basement Type | Full (partially Finished) |
| Constructed Date | 1930 |
| Construction Style Attachment | Detached |
| Cooling Type | Central Air Conditioning |
| Exterior Finish | Aluminum Siding, Brick |
| Fixture | Ceiling Fans |
| Foundation Type | Poured Concrete |
| Heating Fuel | Natural Gas |
| Heating Type | Forced Air |
| Stories Total | 2 |
| Size Interior | 1148 Sqft |
| Type | House |
| Utility Water | Municipal Water |
Land
| Access Type | Highway Access |
| Acreage | No |
| Land Amenities | Hospital, Place Of Worship, Playground, Public Transit, Schools, Shopping |
| Sewer | Municipal Sewage System |
| Size Frontage | 30 Ft |
| Size Irregular | 0.05 |
| Size Total | 0.05 Ac|under 1/2 Acre |
| Size Total Text | 0.05 Ac|under 1/2 Acre |
| Zoning Description | Rc |
Rooms
| Level | Type | Length | Width | Dimensions |
|---|---|---|---|---|
| Second Level | Bedroom | 11'9'' x 11'3'' | ||
| Second Level | Bedroom | 8'0'' x 11'3'' | ||
| Second Level | Other | 7'9'' x 8'4'' | ||
| Second Level | Primary Bedroom | 11'7'' x 9'4'' | ||
| Second Level | 4pc Bathroom | 8'0'' x 6'5'' | ||
| Basement | Utility Room | 9'6'' x 11'6'' | ||
| Basement | Storage | 3'8'' x 11'6'' | ||
| Basement | Other | 19'0'' x 11'8'' | ||
| Main Level | Kitchen | 13'3'' x 12'0'' | ||
| Main Level | Dining Room | 6'9'' x 8'7'' | ||
| Main Level | Living Room | 13'3'' x 11'11'' | ||
| Main Level | Foyer | 6'9'' x 11'11'' |

