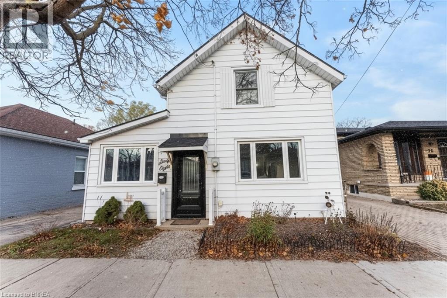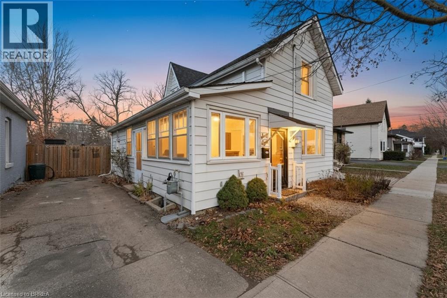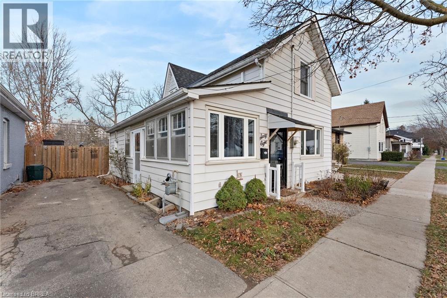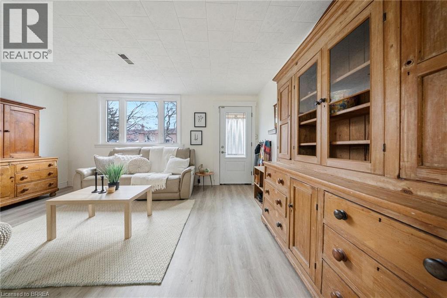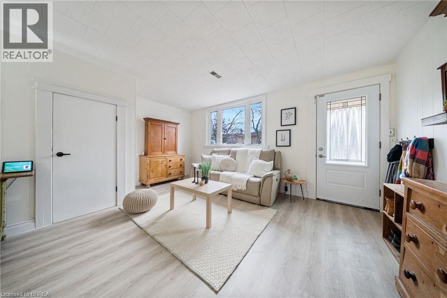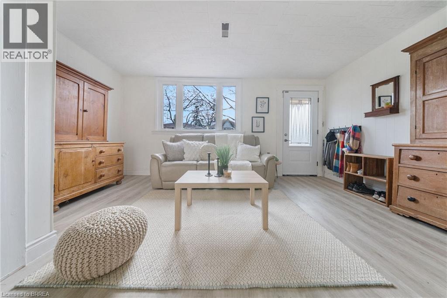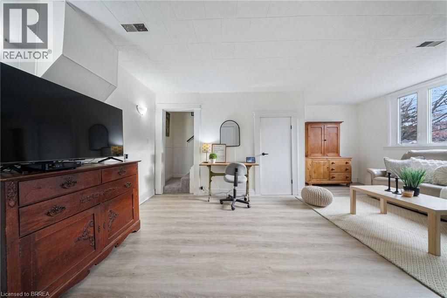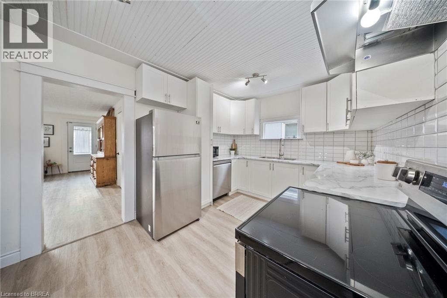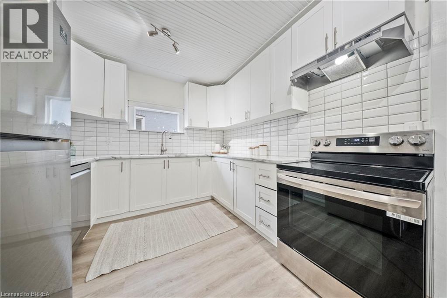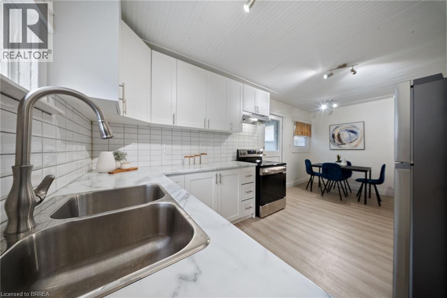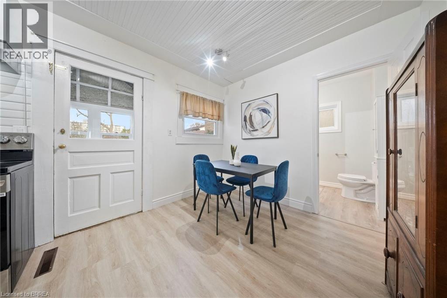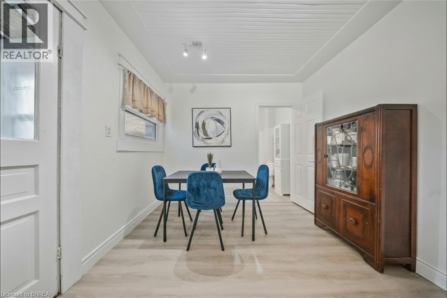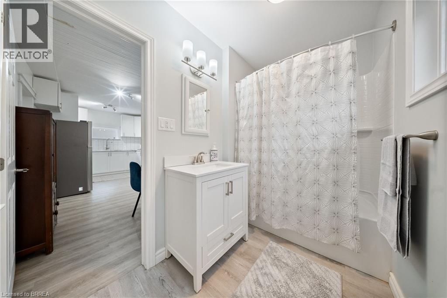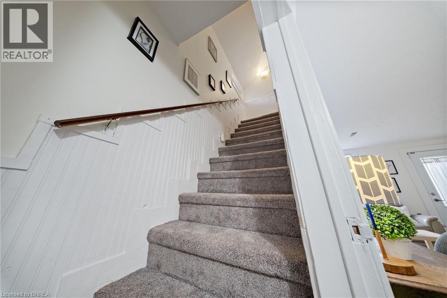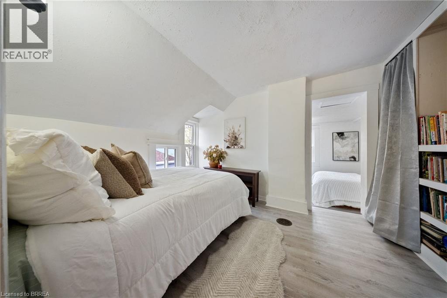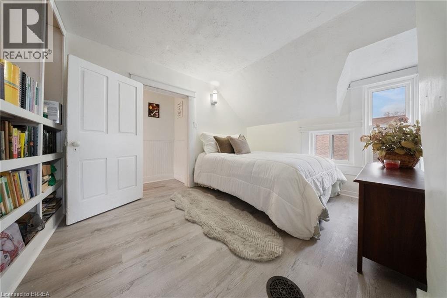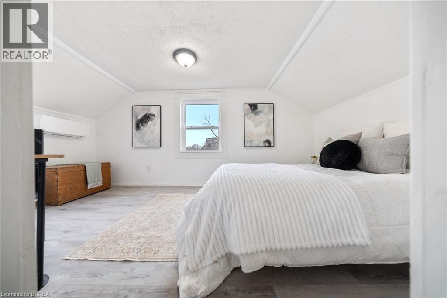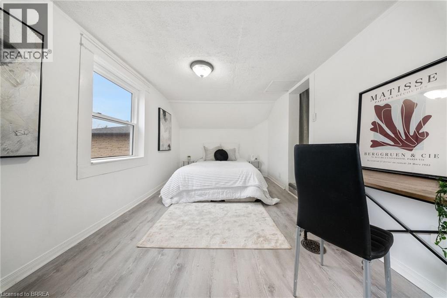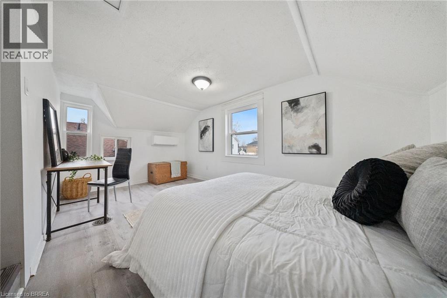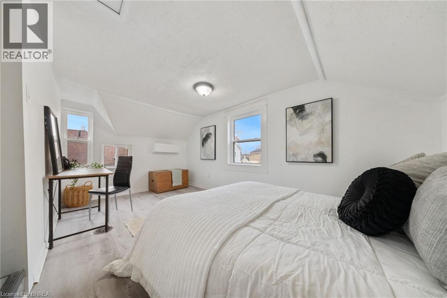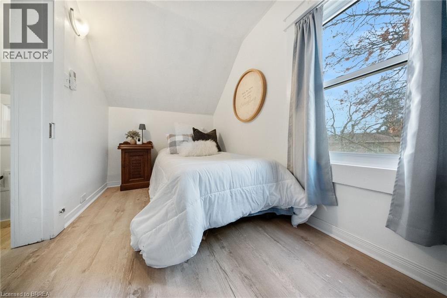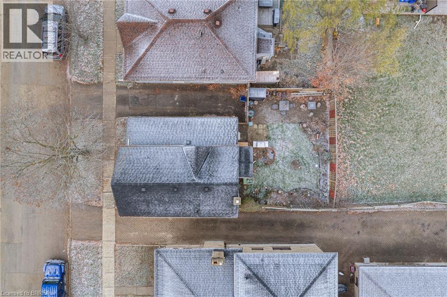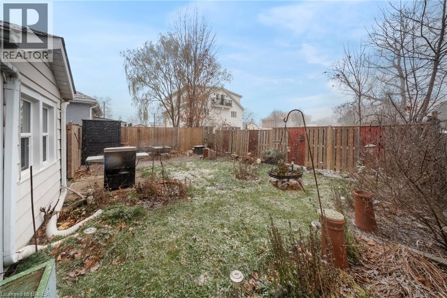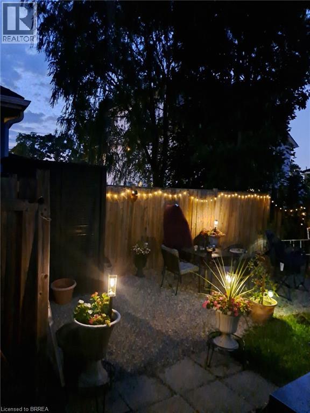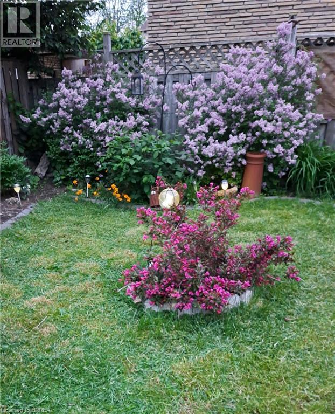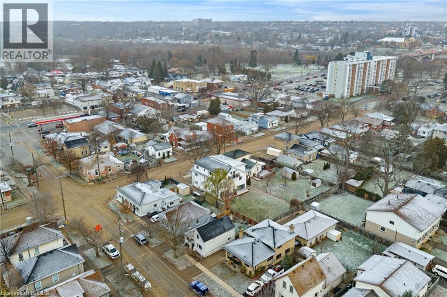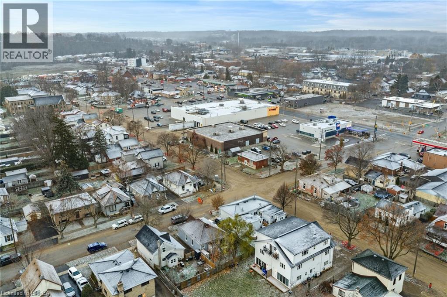4 Bedroom
1 Bathroom
1289 sqft
2 Level
Central Air Conditioning, Ductless
Forced Air
Landscaped
$429,900
Welcome to 68 Oak Street in the City of Brantford. This charming 2-storey, 3+ bedroom home blends original character with modern updates and is situated in a family-friendly neighbourhood in Old West Brant. Offering approximately 1,300 sq. ft. of living space, the home features a spacious living room, a main-floor bedroom, a beautifully updated bathroom, and a newly renovated kitchen with ample cabinetry. Recent updates include the roof (2019), windows (2019–2025), exterior doors (2019–2025), kitchen (2024), bathroom (2024), vinyl plank flooring (2025), fresh paint (2025), high-efficiency Daikin mini-splits (2025), 100-amp breaker panel (2025) and more! Conveniently located close to all amenities—including grocery stores, reputable schools, restaurants, shopping, walking distance to Dairy Queen and nearby scenic walking, hiking, and biking trails along the Grand River—this home offers both comfort and accessibility. The private, fully fenced backyard includes a storage shed and a cozy patio area, perfect for summer entertaining. Schedule your viewing today! (id:51992)
Property Details
|
MLS® Number
|
40791107 |
|
Property Type
|
Single Family |
|
Amenities Near By
|
Park, Playground, Public Transit, Schools, Shopping |
|
Community Features
|
Quiet Area |
|
Equipment Type
|
Water Heater |
|
Features
|
Paved Driveway |
|
Parking Space Total
|
2 |
|
Rental Equipment Type
|
Water Heater |
Building
|
Bathroom Total
|
1 |
|
Bedrooms Above Ground
|
4 |
|
Bedrooms Total
|
4 |
|
Appliances
|
Dishwasher, Dryer, Refrigerator, Stove, Washer, Hood Fan |
|
Architectural Style
|
2 Level |
|
Basement Development
|
Unfinished |
|
Basement Type
|
Full (unfinished) |
|
Construction Style Attachment
|
Detached |
|
Cooling Type
|
Central Air Conditioning, Ductless |
|
Exterior Finish
|
Metal |
|
Foundation Type
|
Poured Concrete |
|
Heating Type
|
Forced Air |
|
Stories Total
|
2 |
|
Size Interior
|
1289 Sqft |
|
Type
|
House |
|
Utility Water
|
Municipal Water |
Land
|
Access Type
|
Road Access |
|
Acreage
|
No |
|
Land Amenities
|
Park, Playground, Public Transit, Schools, Shopping |
|
Landscape Features
|
Landscaped |
|
Sewer
|
Municipal Sewage System |
|
Size Depth
|
62 Ft |
|
Size Frontage
|
38 Ft |
|
Size Total Text
|
Under 1/2 Acre |
|
Zoning Description
|
F-rc |
Rooms
| Level |
Type |
Length |
Width |
Dimensions |
|
Second Level |
Bedroom |
|
|
16'0'' x 9'0'' |
|
Second Level |
Bedroom |
|
|
11'1'' x 9'0'' |
|
Second Level |
Bedroom |
|
|
16'1'' x 6'0'' |
|
Main Level |
Bedroom |
|
|
21'2'' x 8'0'' |
|
Main Level |
4pc Bathroom |
|
|
9'8'' x 5'3'' |
|
Main Level |
Kitchen/dining Room |
|
|
19'2'' x 9'6'' |
|
Main Level |
Living Room |
|
|
18'6'' x 13'0'' |

