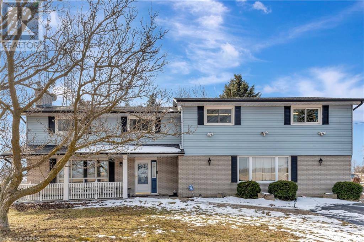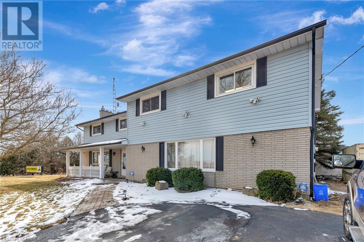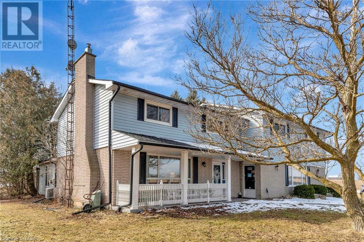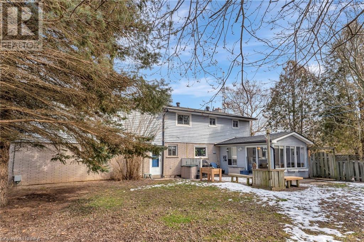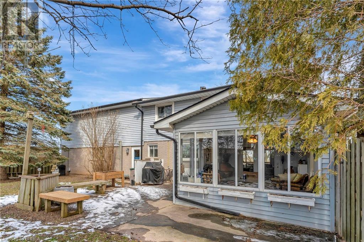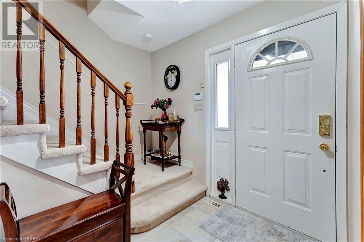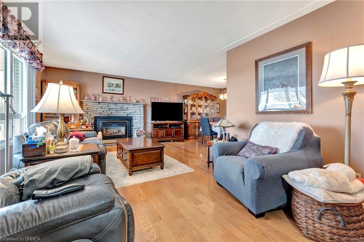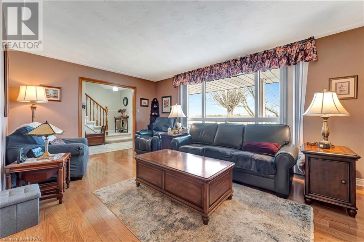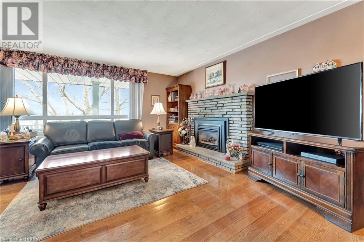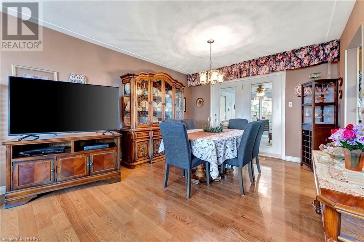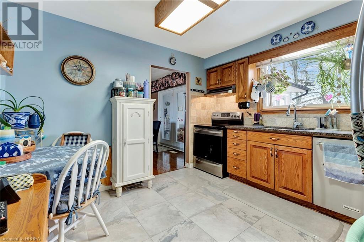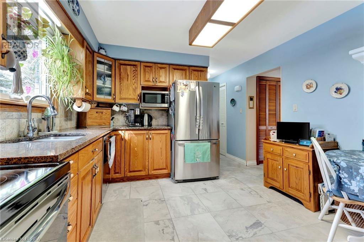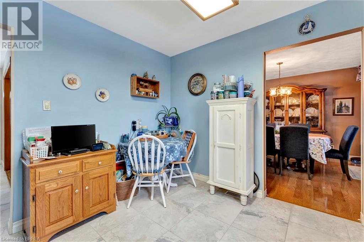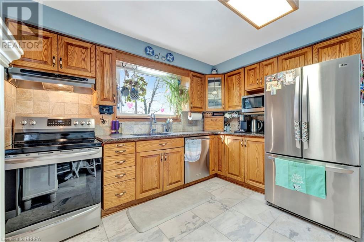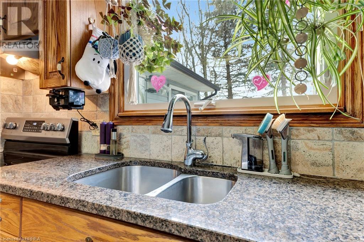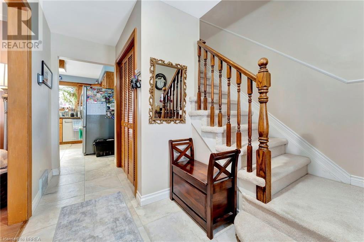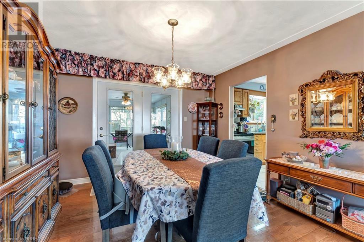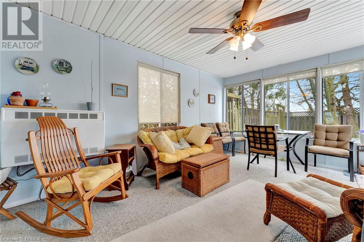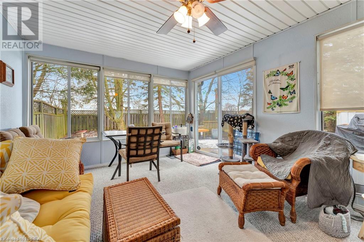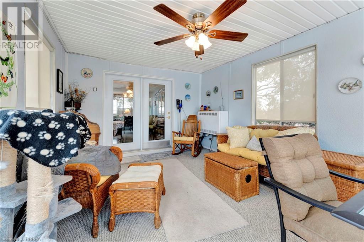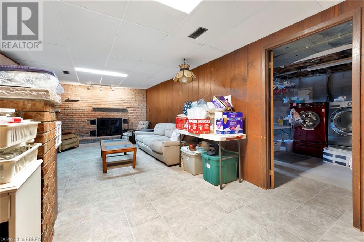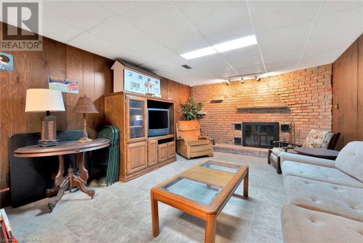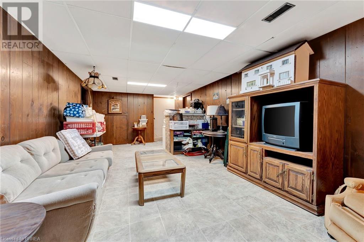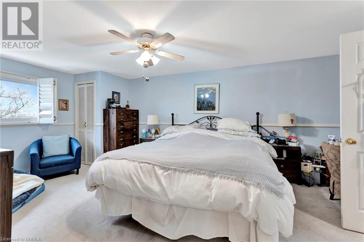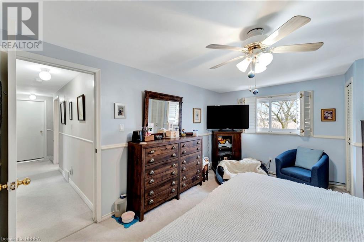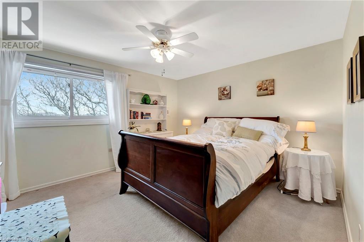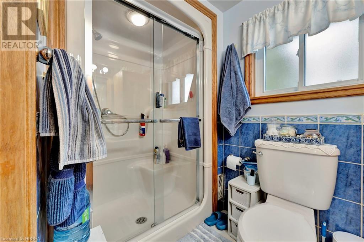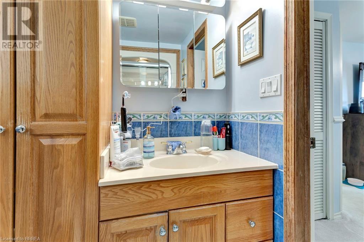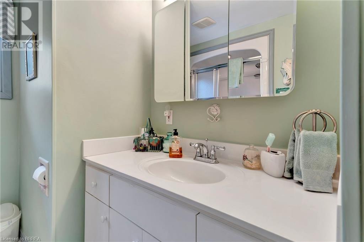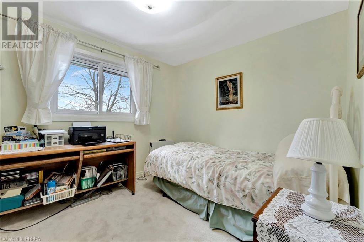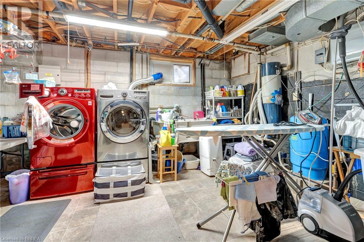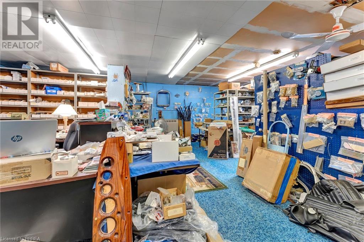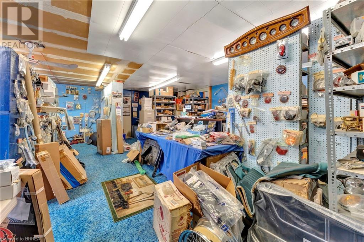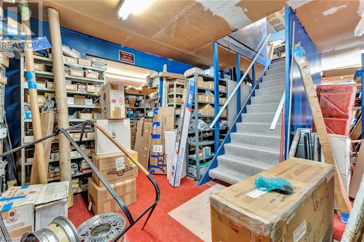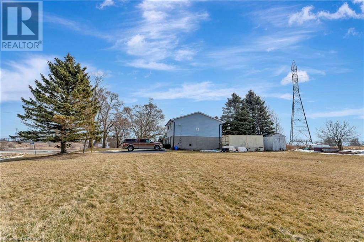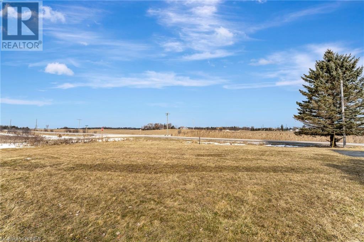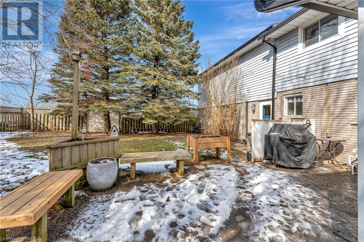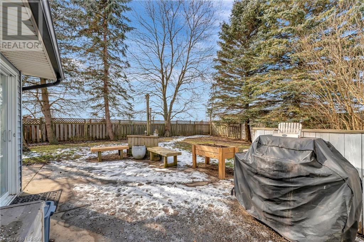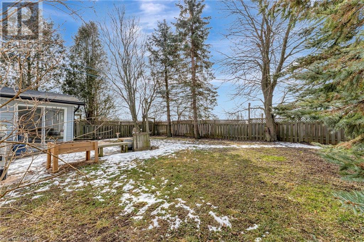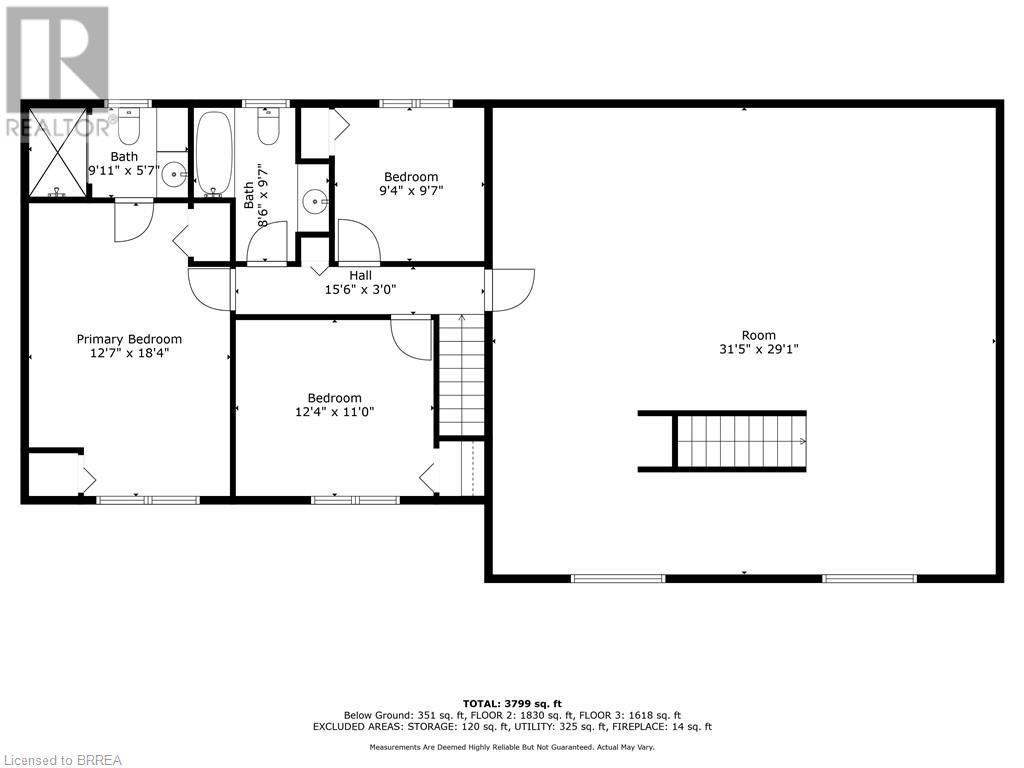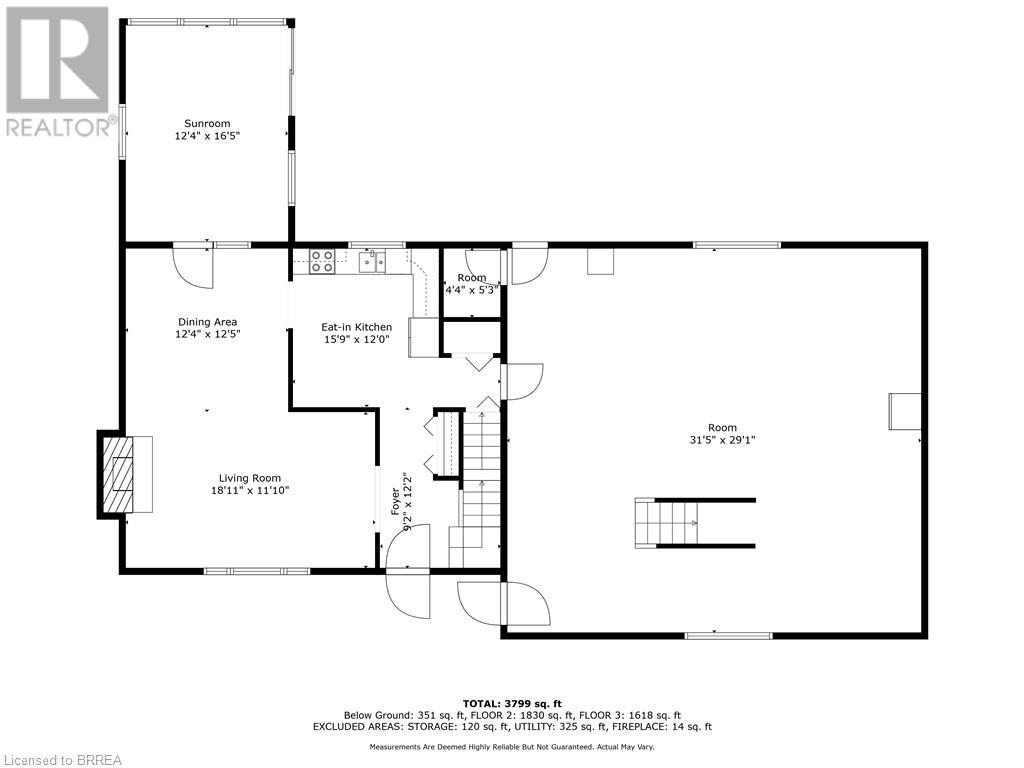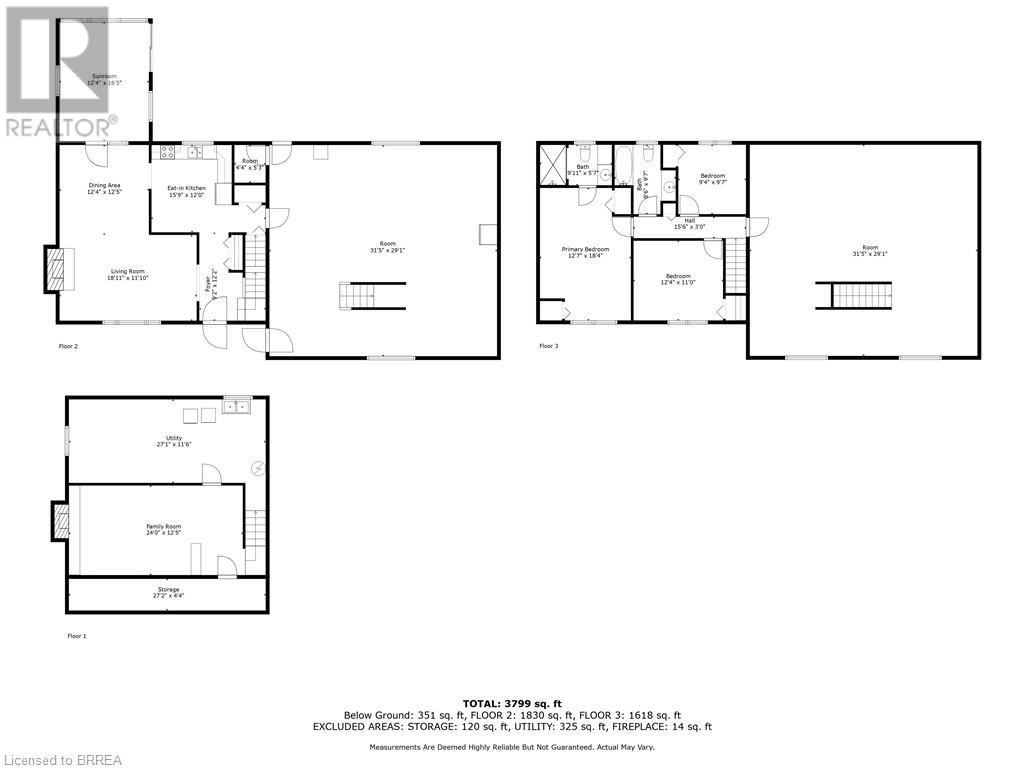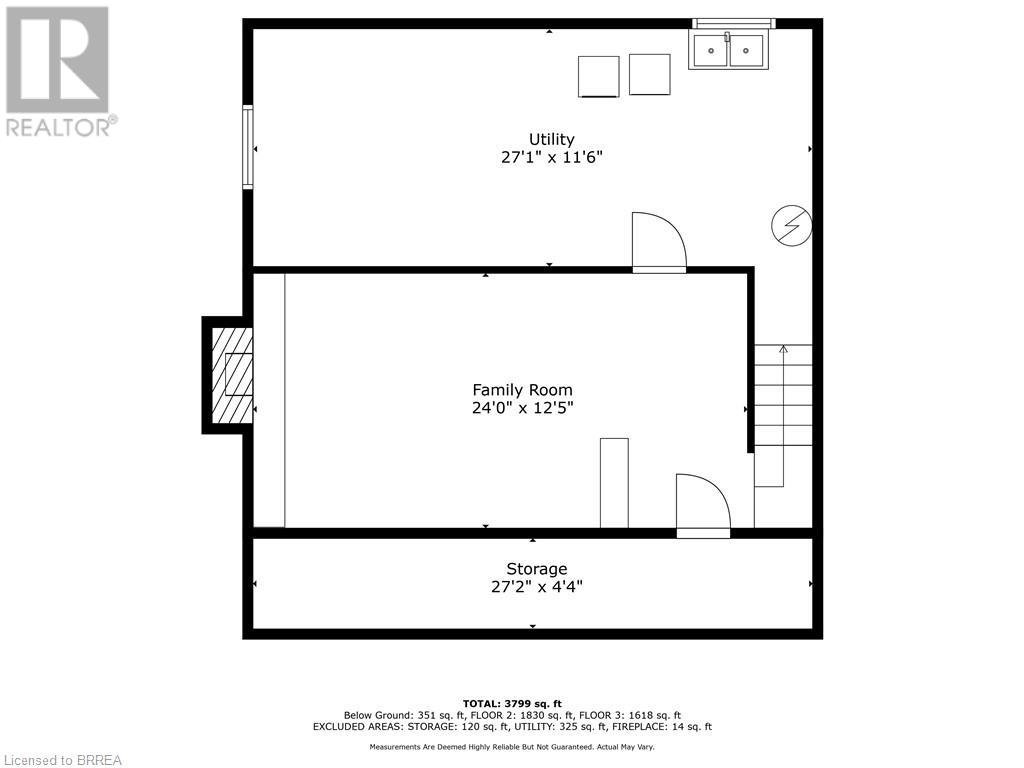3 Bedroom
1 Bathroom
3799 sqft
2 Level
Fireplace
Central Air Conditioning
Forced Air
$929,000
A little slice of country heaven just minutes from city conveniences. Welcome home to 307 Baptist Church Road, a charming 2 storey home located on just under 1 acre of beautiful land with no direct backyard neighbours. The fully fenced yard is perfect for children and pets! Offering 3 beds, 2.5 baths. The main floor family room has a gas fireplace and the basement has a cozy wood burning fireplace. This home features an amazing bonus space of 31 x29 on each floor which the current owner uses for a retail store but could be a garage with living space above, a massive amount of extra space on both floors, or anything you can imagine! This beautiful family home is located in a quiet area with the potential to sever a piece off the side yard to build an additional home. With only one family to love and care for it meticulously, this home was built with love and taken care of with pride. All mechanicals have been regularly serviced, the ducts regularly cleaned, A/C and roof replaced in the last 5 years, propane tank is owned. (id:51992)
Property Details
|
MLS® Number
|
40544934 |
|
Property Type
|
Single Family |
|
Communication Type
|
High Speed Internet |
|
Community Features
|
Quiet Area |
|
Features
|
Paved Driveway, Country Residential |
|
Parking Space Total
|
6 |
|
Structure
|
Shed |
Building
|
Bathroom Total
|
1 |
|
Bedrooms Above Ground
|
3 |
|
Bedrooms Total
|
3 |
|
Appliances
|
Dishwasher, Dryer, Refrigerator, Stove, Washer |
|
Architectural Style
|
2 Level |
|
Basement Development
|
Partially Finished |
|
Basement Type
|
Full (partially Finished) |
|
Constructed Date
|
1985 |
|
Construction Style Attachment
|
Detached |
|
Cooling Type
|
Central Air Conditioning |
|
Exterior Finish
|
Aluminum Siding, Brick |
|
Fire Protection
|
Alarm System |
|
Fireplace Fuel
|
Propane |
|
Fireplace Present
|
Yes |
|
Fireplace Total
|
2 |
|
Fireplace Type
|
Other - See Remarks |
|
Foundation Type
|
Poured Concrete |
|
Heating Fuel
|
Propane |
|
Heating Type
|
Forced Air |
|
Stories Total
|
2 |
|
Size Interior
|
3799 Sqft |
|
Type
|
House |
|
Utility Water
|
Cistern |
Land
|
Access Type
|
Road Access |
|
Acreage
|
No |
|
Sewer
|
Septic System |
|
Size Depth
|
330 Ft |
|
Size Frontage
|
131 Ft |
|
Size Irregular
|
0.973 |
|
Size Total
|
0.973 Ac|1/2 - 1.99 Acres |
|
Size Total Text
|
0.973 Ac|1/2 - 1.99 Acres |
|
Zoning Description
|
A-60 |
Rooms
| Level |
Type |
Length |
Width |
Dimensions |
|
Second Level |
Primary Bedroom |
|
|
12'7'' x 18'4'' |
|
Second Level |
4pc Bathroom |
|
|
8'6'' x 9'7'' |
|
Second Level |
Bedroom |
|
|
12'4'' x 11'10'' |
|
Second Level |
Bedroom |
|
|
9'4'' x 9'7'' |
|
Basement |
Storage |
|
|
27'1'' x 11'6'' |
|
Basement |
Family Room |
|
|
24'0'' x 12'5'' |
|
Main Level |
Workshop |
|
|
31'5'' x 29'1'' |
|
Main Level |
Sunroom |
|
|
12'4'' x 16'5'' |
|
Main Level |
Dining Room |
|
|
12'4'' x 12'5'' |
|
Main Level |
Living Room |
|
|
18'11'' x 11'10'' |
|
Main Level |
Eat In Kitchen |
|
|
15'9'' x 12'0'' |

