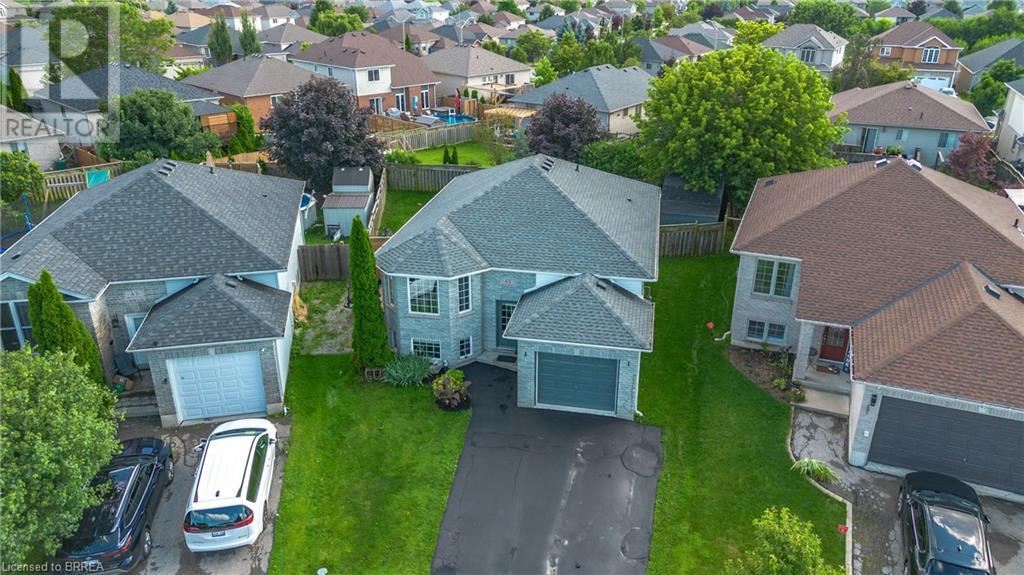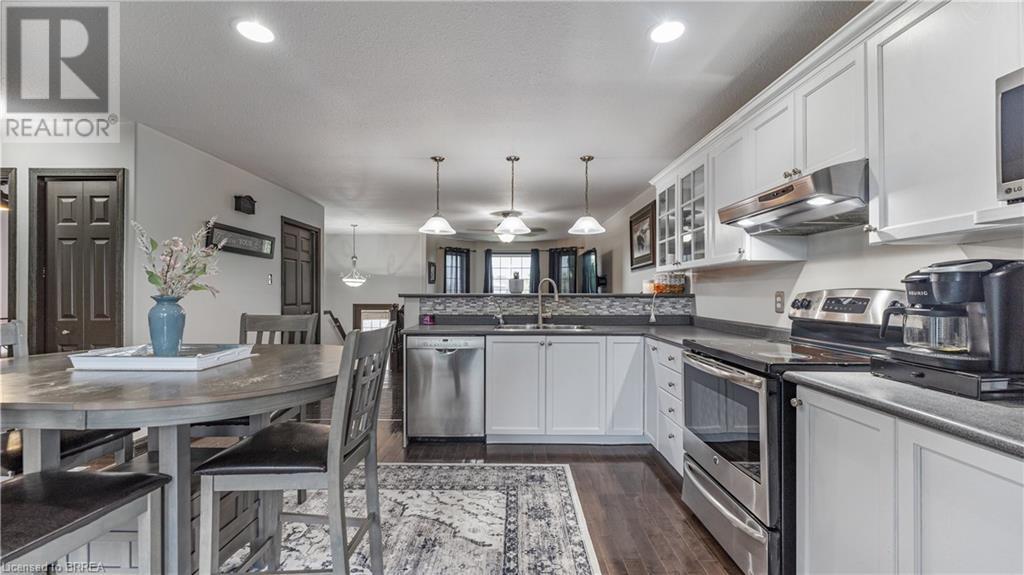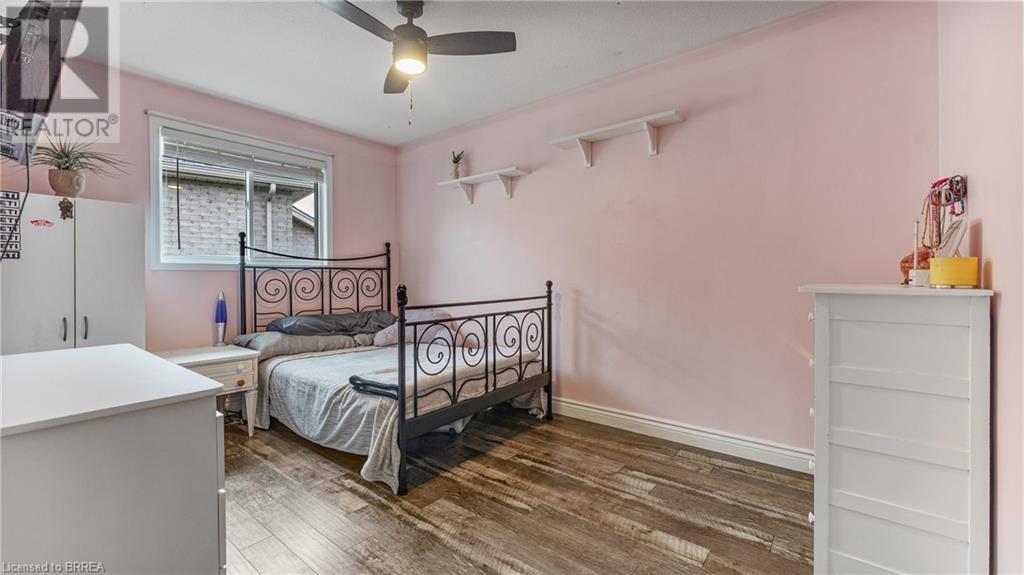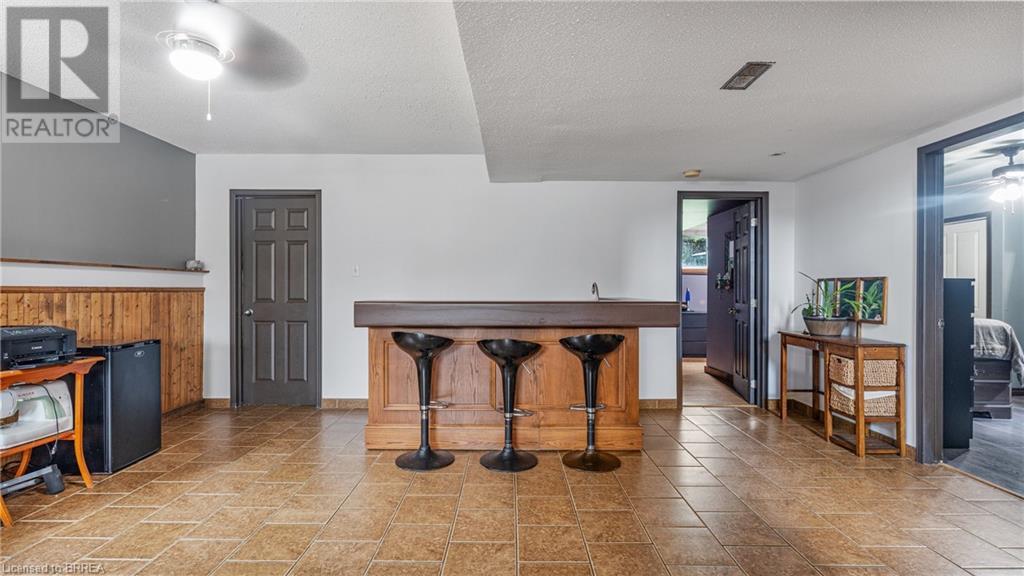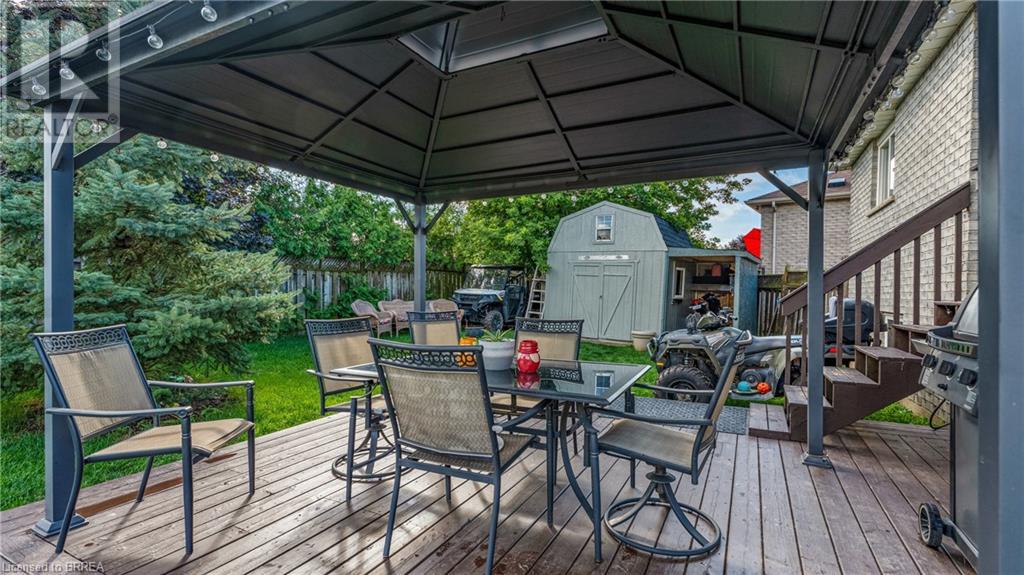4 Bedroom
2 Bathroom
1908 sqft
Raised Bungalow
Central Air Conditioning
$739,900
Located in Brantford's desirable West End at 45 Brewster Way, this charming all-brick raised bungalow is set on a spacious pie-shaped lot in a peaceful crescent. Featuring 4 bedrooms and 2 bathrooms, this home offers the perfect mix of comfort and elegance. Upon entering, you'll be greeted by an open-concept living room that flows seamlessly into the eat-in kitchen, both highlighted by beautiful hardwood floors. The kitchen boasts bright white cabinets, ample storage, stainless steel appliances, and a water purifier integrated into the faucet. Sliding doors lead you to the backyard, creating an effortless indoor-outdoor living experience. The primary bedroom, decorated in soothing neutral tones, features a large window with views of the lush backyard. Another well-sized bedroom on this floor offers flexibility for guests or children, alongside a functional 4-piece bathroom. Downstairs, a spacious recreational room awaits, complete with a fully-equipped wet bar—perfect for entertaining. This level also includes two more generously sized bedrooms and a sleek 3-piece bathroom with a large glass-enclosed shower. The backyard is a true retreat, featuring a two-tiered deck accessible from the kitchen. The upper level includes a covered sun deck, while the lower tier features a charming hard-topped gazebo. A large shed provides ample storage, and the fully fenced yard ensures privacy and security. Additional amenities include a water softener, tankless water heater, and a brand-new fan for the central air system installed just last month. Don't miss the opportunity to make this move-in ready home yours. (id:51992)
Property Details
|
MLS® Number
|
40617726 |
|
Property Type
|
Single Family |
|
Amenities Near By
|
Schools |
|
Community Features
|
Quiet Area |
|
Equipment Type
|
Furnace |
|
Features
|
Paved Driveway |
|
Parking Space Total
|
3 |
|
Rental Equipment Type
|
Furnace |
Building
|
Bathroom Total
|
2 |
|
Bedrooms Above Ground
|
2 |
|
Bedrooms Below Ground
|
2 |
|
Bedrooms Total
|
4 |
|
Appliances
|
Dishwasher, Dryer, Refrigerator, Stove, Water Softener, Washer, Hood Fan |
|
Architectural Style
|
Raised Bungalow |
|
Basement Development
|
Finished |
|
Basement Type
|
Full (finished) |
|
Construction Style Attachment
|
Detached |
|
Cooling Type
|
Central Air Conditioning |
|
Exterior Finish
|
Brick |
|
Fixture
|
Ceiling Fans |
|
Foundation Type
|
Poured Concrete |
|
Heating Fuel
|
Natural Gas |
|
Stories Total
|
1 |
|
Size Interior
|
1908 Sqft |
|
Type
|
House |
|
Utility Water
|
Municipal Water |
Parking
Land
|
Acreage
|
No |
|
Land Amenities
|
Schools |
|
Sewer
|
Municipal Sewage System |
|
Size Depth
|
105 Ft |
|
Size Frontage
|
32 Ft |
|
Size Total Text
|
Under 1/2 Acre |
|
Zoning Description
|
R1c |
Rooms
| Level |
Type |
Length |
Width |
Dimensions |
|
Lower Level |
Recreation Room |
|
|
18'10'' x 26'10'' |
|
Lower Level |
Bedroom |
|
|
15'8'' x 12'6'' |
|
Lower Level |
Bedroom |
|
|
10'11'' x 13'8'' |
|
Lower Level |
Utility Room |
|
|
14'1'' x 7'1'' |
|
Lower Level |
3pc Bathroom |
|
|
10'11'' x 5'0'' |
|
Main Level |
Living Room |
|
|
14'8'' x 19'7'' |
|
Main Level |
Eat In Kitchen |
|
|
20'0'' x 15'1'' |
|
Main Level |
Primary Bedroom |
|
|
15'5'' x 13'6'' |
|
Main Level |
Bedroom |
|
|
13'5'' x 9'3'' |
|
Main Level |
4pc Bathroom |
|
|
10'1'' x 4'11'' |
|
Main Level |
Foyer |
|
|
7'0'' x 5'4'' |




