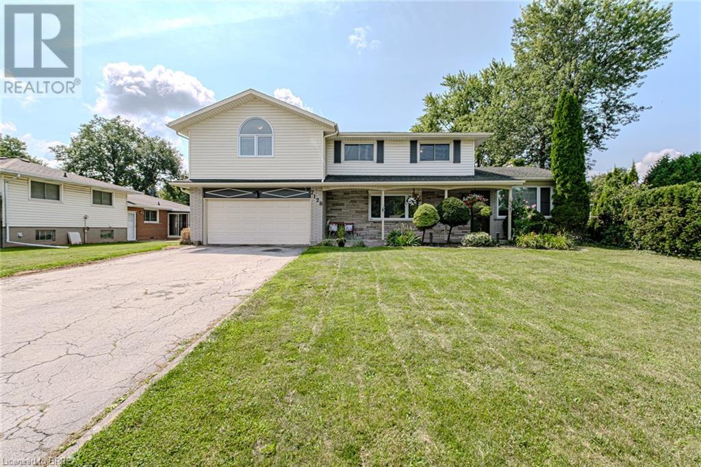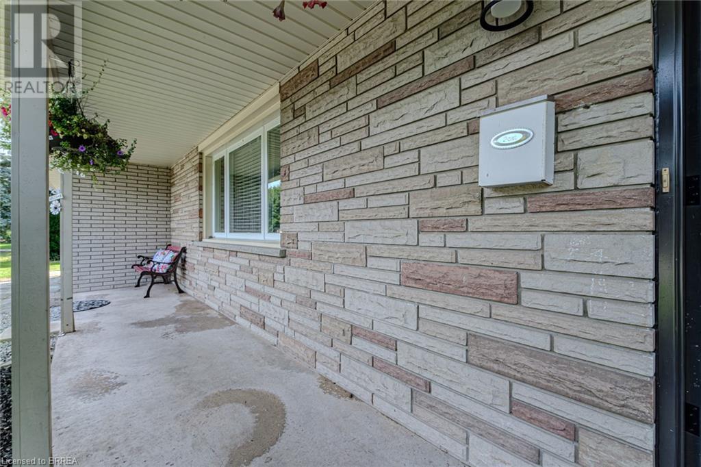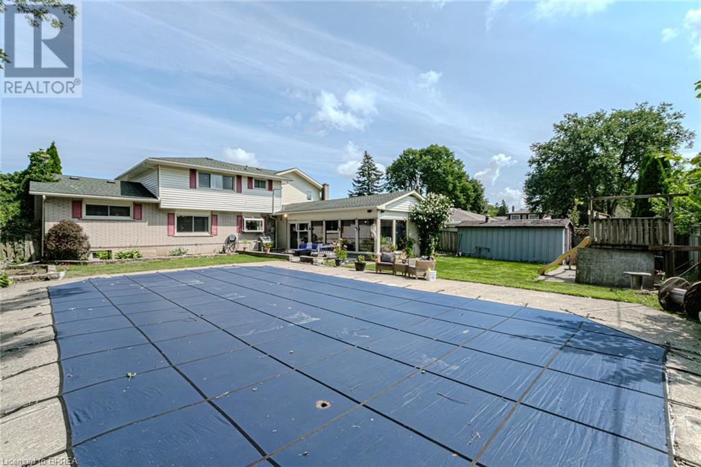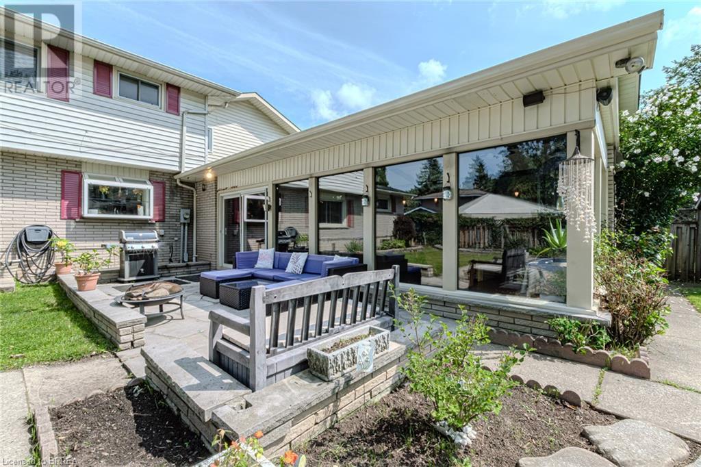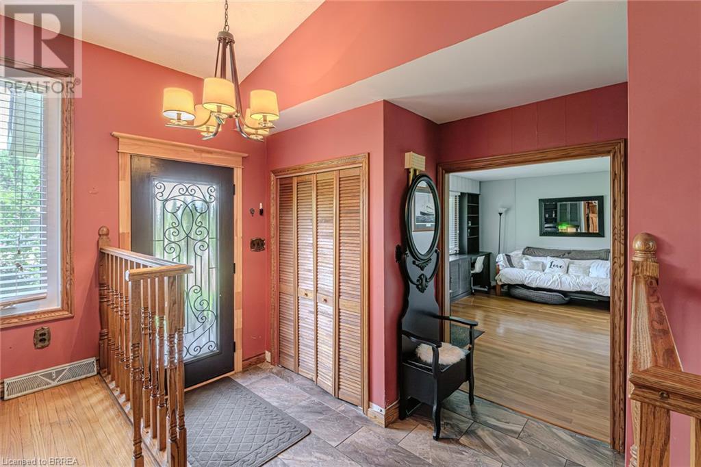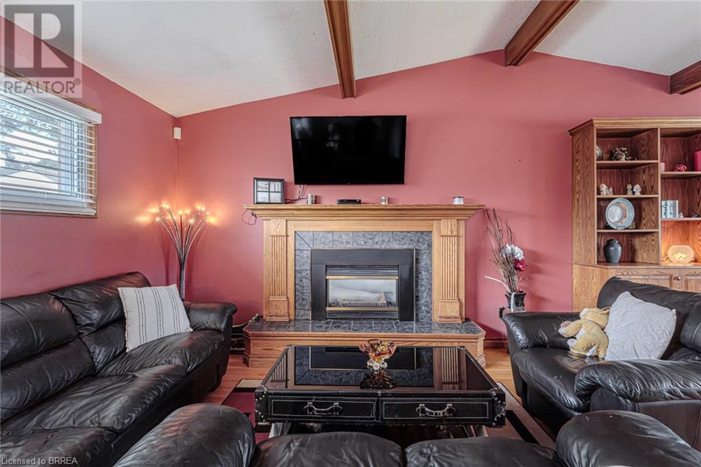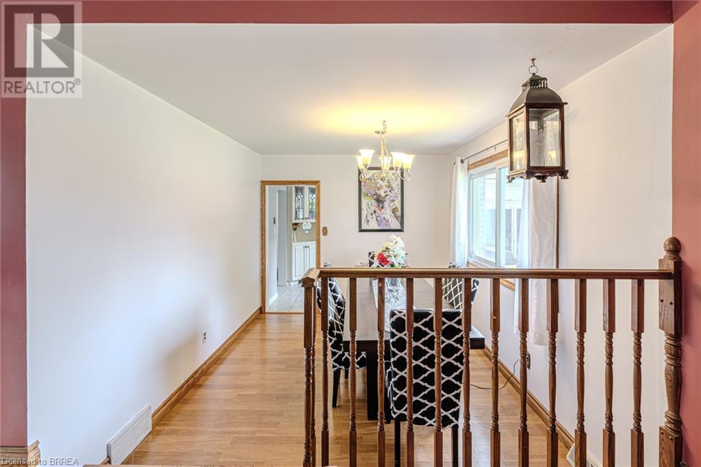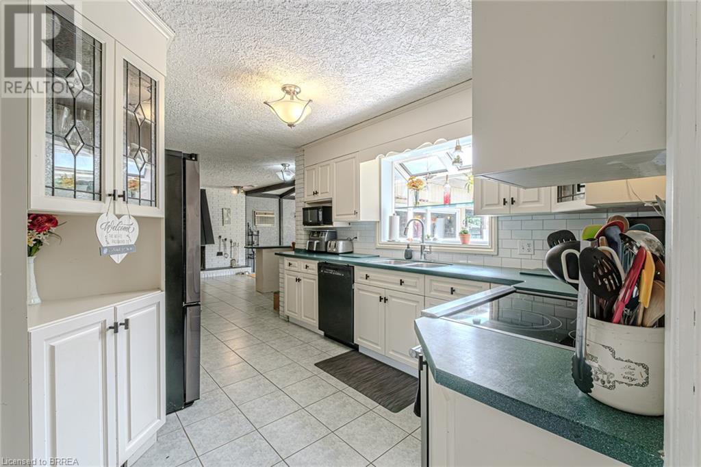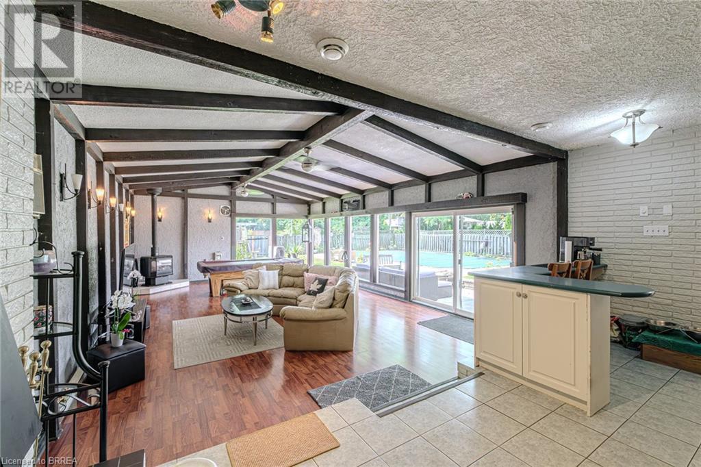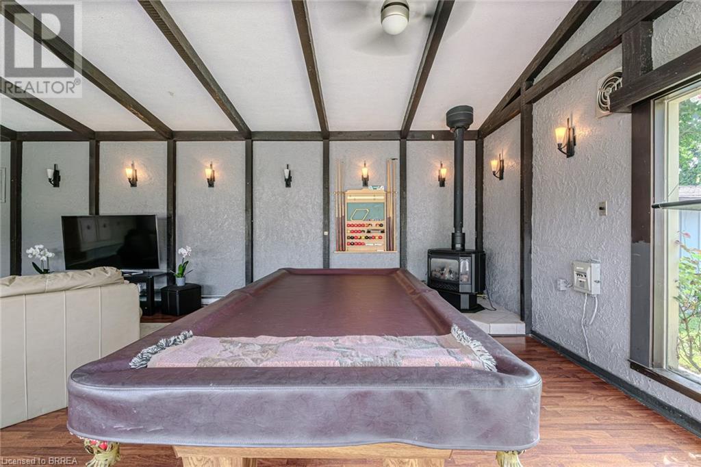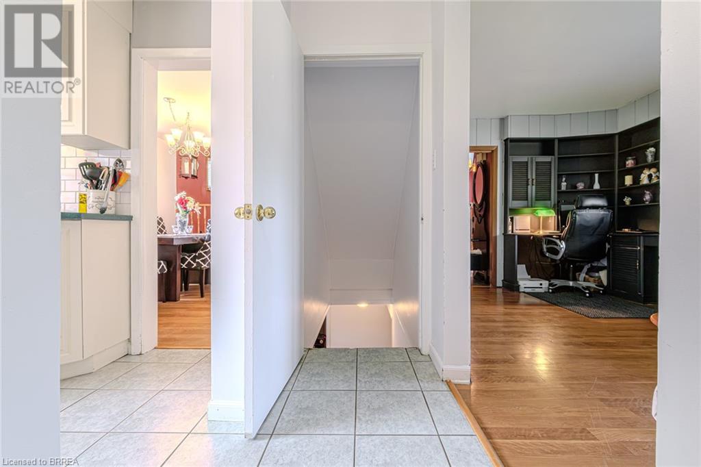5 Bedroom
4 Bathroom
2900 sqft
2 Level
Inground Pool
Central Air Conditioning
Forced Air
$799,999
Welcome to 7128 McGill, an exceptional home in the highly sought-after Rolling Acres north-end neighborhood. This beautiful property is a true gem, offering a private retreat that’s perfect for families. With 5 bedrooms and 4 bathrooms, it provides ample space for comfort and entertaining. Step inside to discover a bright and inviting interior designed to meet all your needs. The outdoor space features a serene yard, ideal for relaxation or gatherings, complete with a large in-ground pool. Conveniently located near parks, schools, and the vibrant tourist area, this home also offers easy access to numerous hiking trails and dining options. The spacious 2-car garage ensures plenty of room for your vehicles and belongings. Don’t miss the opportunity to make this stunning home your own in one of Niagara Falls' most desirable neighborhoods. (id:51992)
Property Details
|
MLS® Number
|
40629333 |
|
Property Type
|
Single Family |
|
Amenities Near By
|
Golf Nearby, Hospital, Park, Playground, Public Transit, Schools, Shopping |
|
Communication Type
|
High Speed Internet |
|
Community Features
|
School Bus |
|
Parking Space Total
|
8 |
|
Pool Type
|
Inground Pool |
Building
|
Bathroom Total
|
4 |
|
Bedrooms Above Ground
|
4 |
|
Bedrooms Below Ground
|
1 |
|
Bedrooms Total
|
5 |
|
Appliances
|
Dishwasher, Dryer, Microwave, Refrigerator, Stove, Washer |
|
Architectural Style
|
2 Level |
|
Basement Development
|
Partially Finished |
|
Basement Type
|
Full (partially Finished) |
|
Constructed Date
|
1965 |
|
Construction Style Attachment
|
Detached |
|
Cooling Type
|
Central Air Conditioning |
|
Exterior Finish
|
Other |
|
Foundation Type
|
Poured Concrete |
|
Half Bath Total
|
1 |
|
Heating Fuel
|
Natural Gas |
|
Heating Type
|
Forced Air |
|
Stories Total
|
2 |
|
Size Interior
|
2900 Sqft |
|
Type
|
House |
|
Utility Water
|
Municipal Water |
Parking
Land
|
Access Type
|
Highway Access, Highway Nearby, Rail Access |
|
Acreage
|
No |
|
Fence Type
|
Fence, Partially Fenced |
|
Land Amenities
|
Golf Nearby, Hospital, Park, Playground, Public Transit, Schools, Shopping |
|
Sewer
|
Municipal Sewage System |
|
Size Depth
|
130 Ft |
|
Size Frontage
|
72 Ft |
|
Size Total Text
|
Under 1/2 Acre |
|
Zoning Description
|
R1b |
Rooms
| Level |
Type |
Length |
Width |
Dimensions |
|
Second Level |
4pc Bathroom |
|
|
Measurements not available |
|
Second Level |
4pc Bathroom |
|
|
Measurements not available |
|
Second Level |
Bedroom |
|
|
10'3'' x 9'0'' |
|
Second Level |
Bedroom |
|
|
14'6'' x 10'5'' |
|
Second Level |
Bedroom |
|
|
13'9'' x 11'6'' |
|
Second Level |
Primary Bedroom |
|
|
19'3'' x 11'7'' |
|
Basement |
3pc Bathroom |
|
|
Measurements not available |
|
Basement |
Recreation Room |
|
|
19'0'' x 10'0'' |
|
Basement |
Bedroom |
|
|
13'7'' x 12'7'' |
|
Main Level |
2pc Bathroom |
|
|
Measurements not available |
|
Main Level |
Great Room |
|
|
30'0'' x 17'9'' |
|
Main Level |
Den |
|
|
17'0'' x 10'6'' |
|
Main Level |
Dining Room |
|
|
11'4'' x 9'6'' |
|
Main Level |
Kitchen |
|
|
30'0'' x 10'0'' |
|
Main Level |
Living Room |
|
|
23'4'' x 13'6'' |

