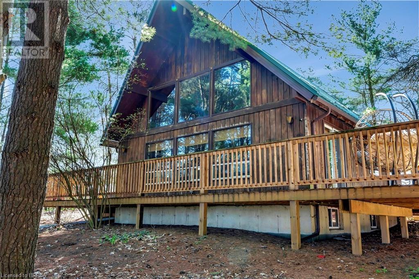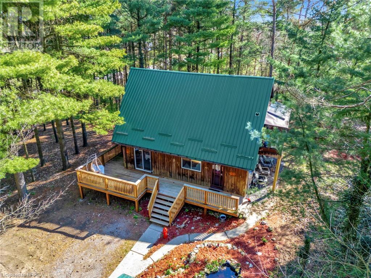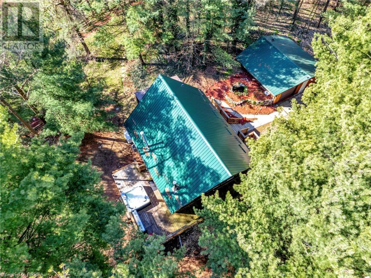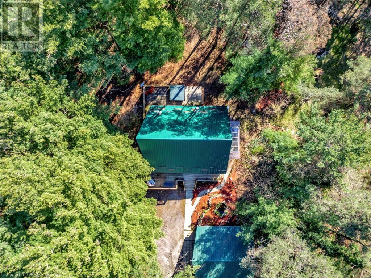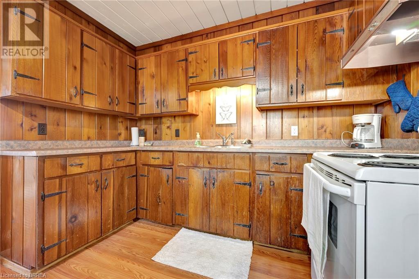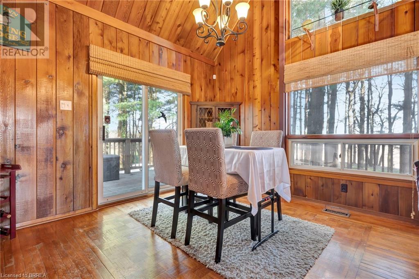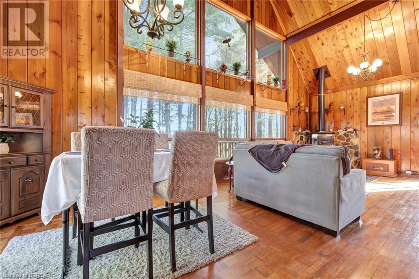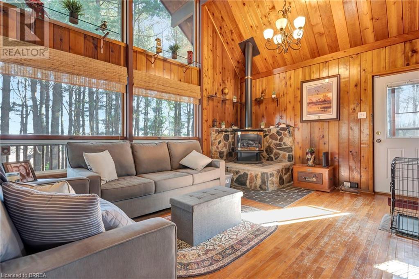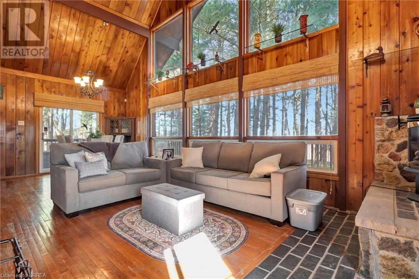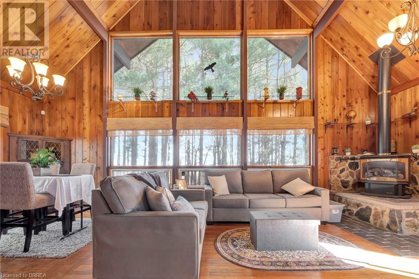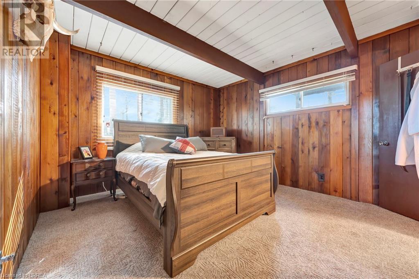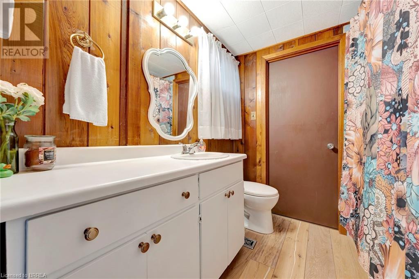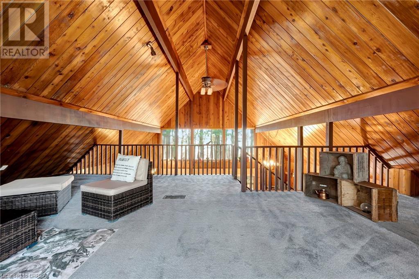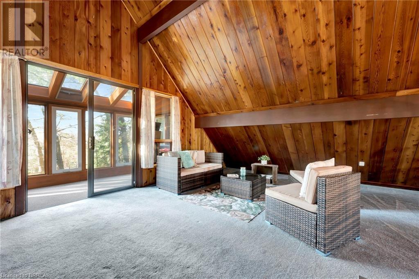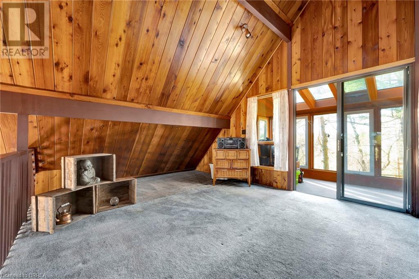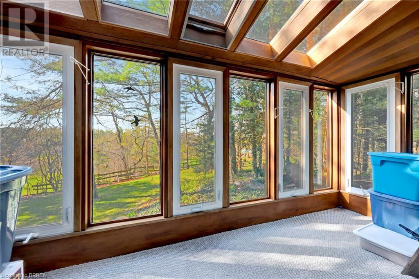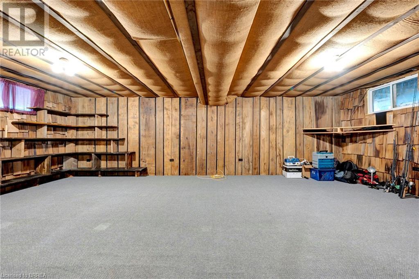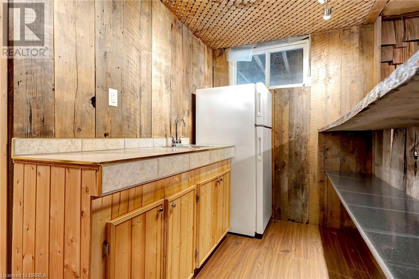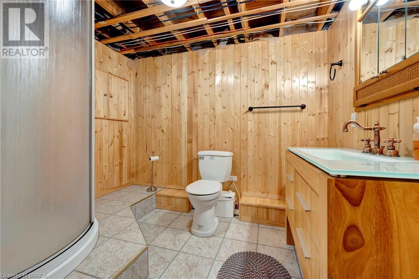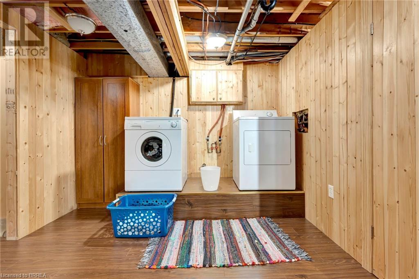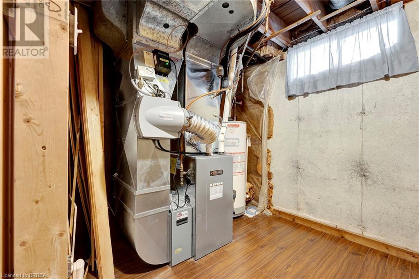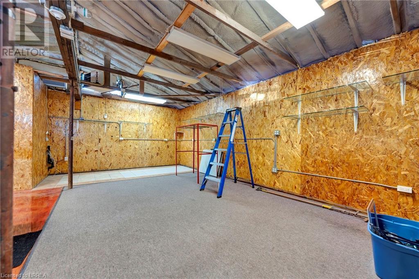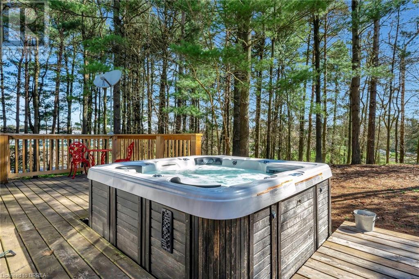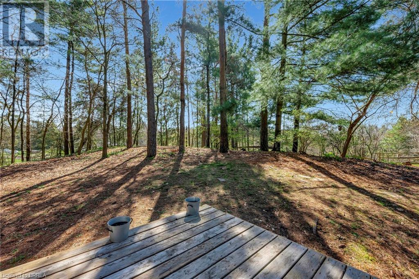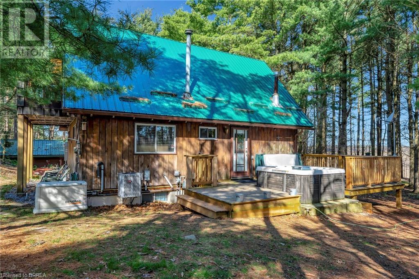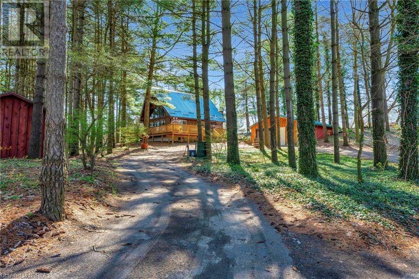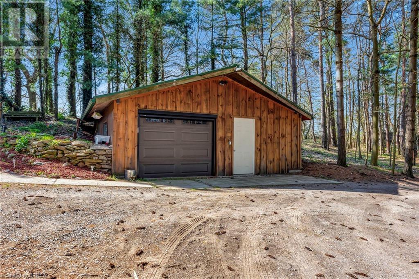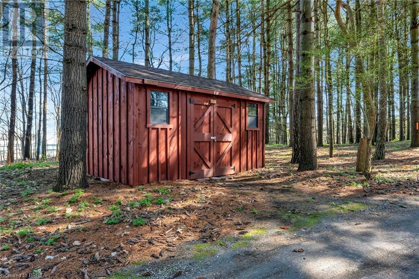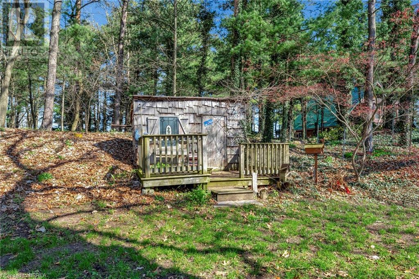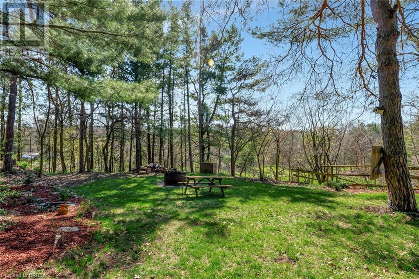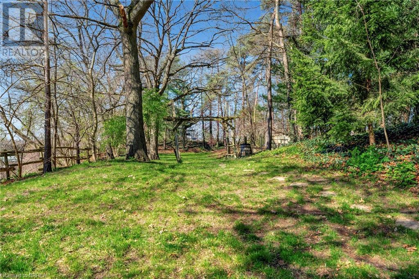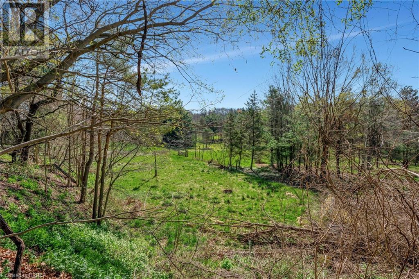2 Bedroom
2 Bathroom
1716 sqft
Fireplace
Central Air Conditioning
Forced Air
$899,900
This breathtaking 1 1/2 storey lodge-inspired home is just a 5 minute drive from Port Dover and 10 minutes from Simcoe. Nestled on a wooded 2 acre lot and coming with a finished basement, 2 beds, 2 baths, tons of natural lighting and more than 1700 sq ft of living area. This home includes loads of leisure space and accessories with a sunroom from the 2nd floor loft, large fire pit, Generac Generator, basement wet bar, a massive deck, a hot tub for those chilly winters nights as well as a large lower yard accessible from the stairs behind the fire pit. The garage is perfect for year round hobbies and comes finished with a 3pc bathroom, partially epoxied floor, heating and AC. (id:51992)
Property Details
|
MLS® Number
|
40638212 |
|
Property Type
|
Single Family |
|
Amenities Near By
|
Beach, Marina, Park |
|
Community Features
|
Quiet Area |
|
Equipment Type
|
Furnace, Water Heater |
|
Features
|
Country Residential, Automatic Garage Door Opener |
|
Parking Space Total
|
16 |
|
Rental Equipment Type
|
Furnace, Water Heater |
|
Structure
|
Shed |
Building
|
Bathroom Total
|
2 |
|
Bedrooms Above Ground
|
2 |
|
Bedrooms Total
|
2 |
|
Appliances
|
Dryer, Refrigerator, Stove, Water Softener, Washer, Window Coverings, Garage Door Opener, Hot Tub |
|
Basement Development
|
Finished |
|
Basement Type
|
Full (finished) |
|
Constructed Date
|
1973 |
|
Construction Material
|
Wood Frame |
|
Construction Style Attachment
|
Detached |
|
Cooling Type
|
Central Air Conditioning |
|
Exterior Finish
|
Wood |
|
Fire Protection
|
Smoke Detectors |
|
Fireplace Present
|
Yes |
|
Fireplace Total
|
1 |
|
Foundation Type
|
Poured Concrete |
|
Heating Fuel
|
Natural Gas |
|
Heating Type
|
Forced Air |
|
Stories Total
|
2 |
|
Size Interior
|
1716 Sqft |
|
Type
|
House |
|
Utility Water
|
Drilled Well |
Parking
Land
|
Acreage
|
No |
|
Fence Type
|
Partially Fenced |
|
Land Amenities
|
Beach, Marina, Park |
|
Sewer
|
Septic System |
|
Size Depth
|
334 Ft |
|
Size Frontage
|
261 Ft |
|
Size Total Text
|
1/2 - 1.99 Acres |
|
Zoning Description
|
A |
Rooms
| Level |
Type |
Length |
Width |
Dimensions |
|
Second Level |
Bedroom |
|
|
17'7'' x 26'7'' |
|
Basement |
Utility Room |
|
|
8'9'' x 7'3'' |
|
Basement |
Other |
|
|
19'4'' x 25'4'' |
|
Basement |
Laundry Room |
|
|
10'1'' x 10'2'' |
|
Basement |
4pc Bathroom |
|
|
8'10'' x 7'2'' |
|
Main Level |
3pc Bathroom |
|
|
6'4'' x 7'3'' |
|
Main Level |
Bedroom |
|
|
12'7'' x 13'4'' |
|
Main Level |
Living Room |
|
|
16'6'' x 15'8'' |
|
Main Level |
Dining Room |
|
|
12'4'' x 10'11'' |
|
Main Level |
Kitchen |
|
|
16'9'' x 10'7'' |

