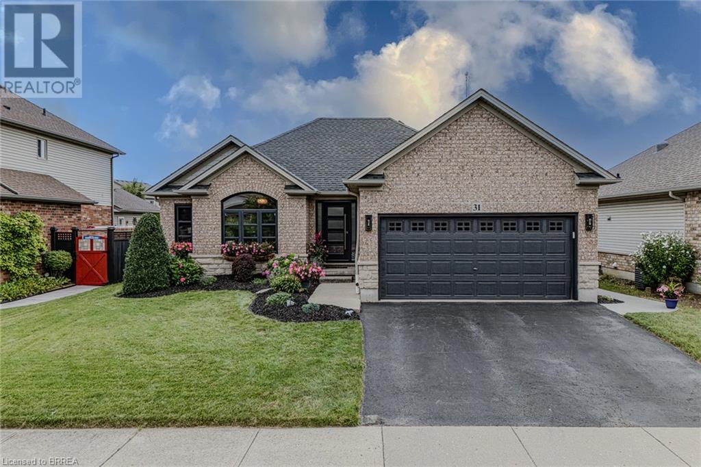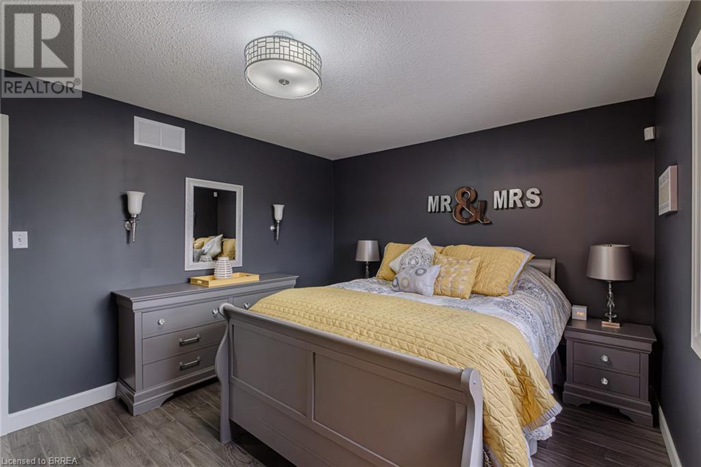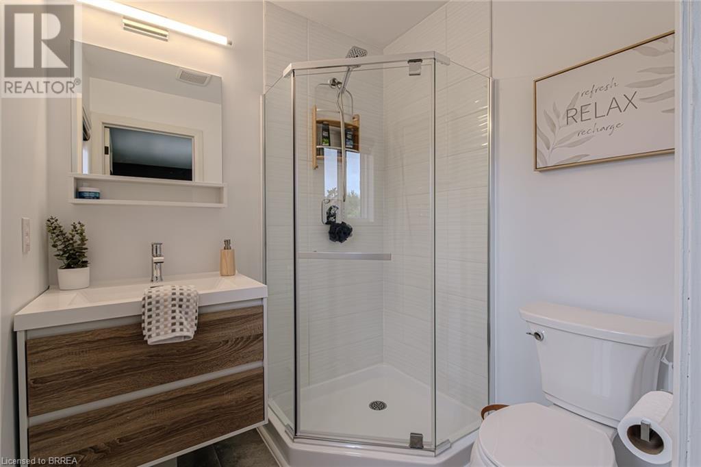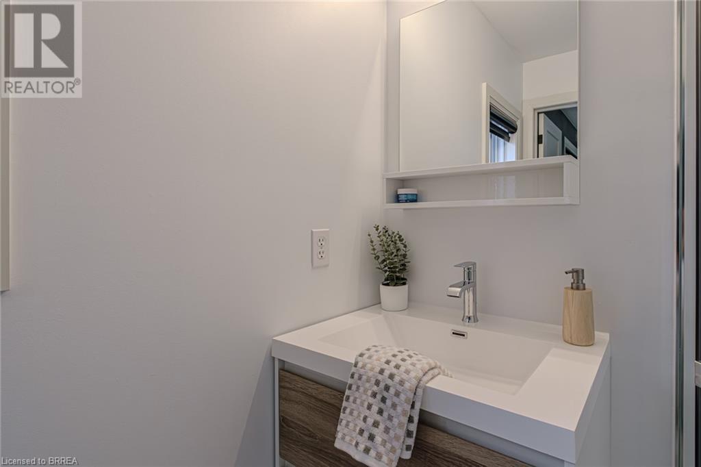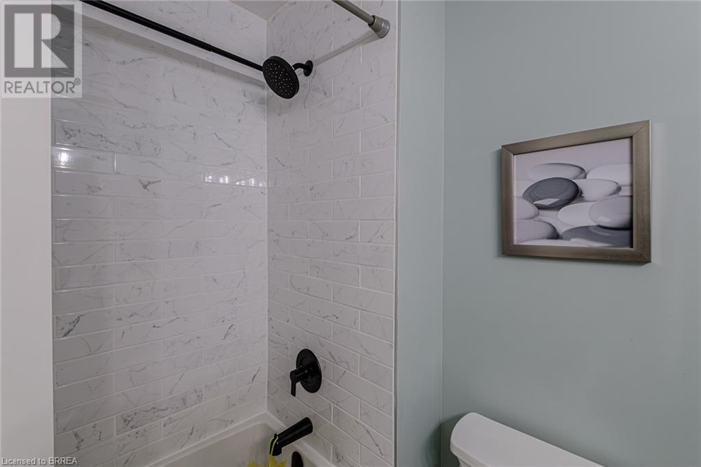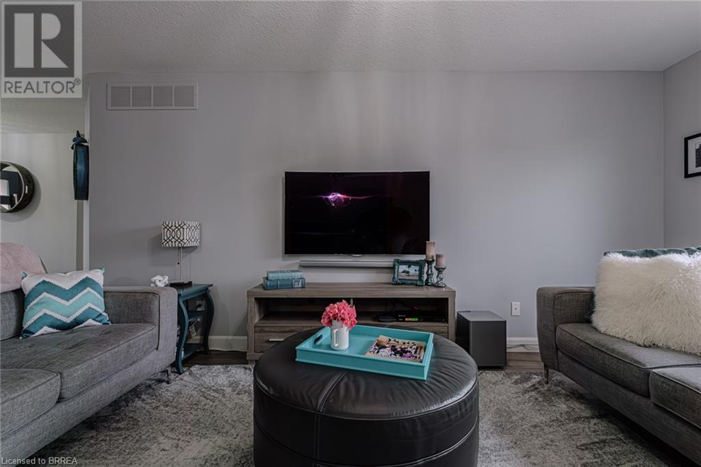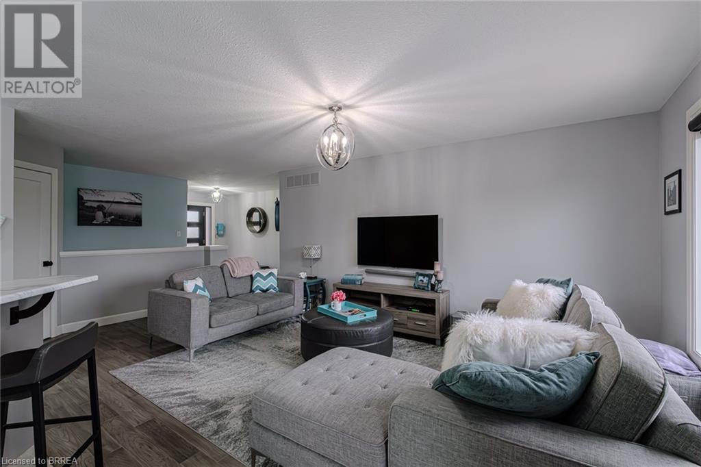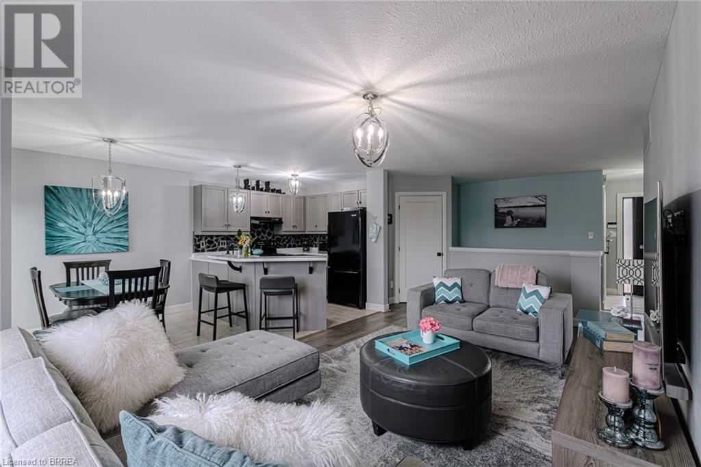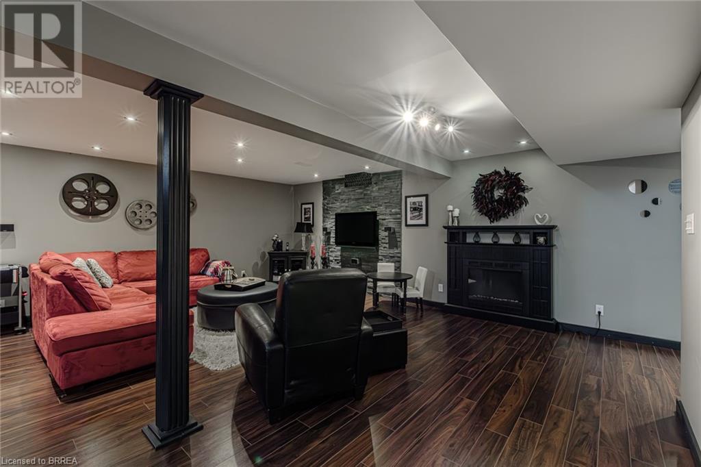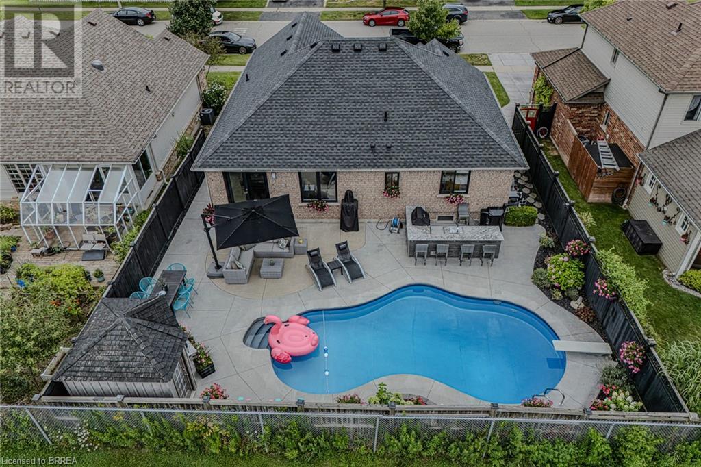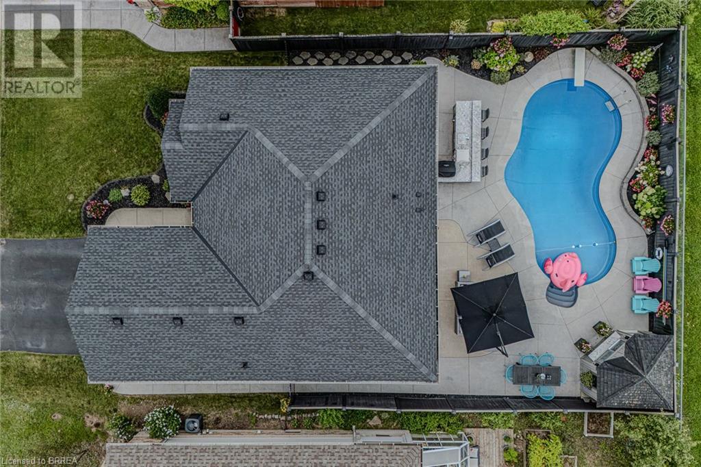3 Bedroom
2 Bathroom
2239 sqft
Bungalow
Fireplace
Central Air Conditioning
Forced Air
$949,900
Welcome Home to 31 Irongate Dr! Step into this charming all brick bungalow nestled in the heart of Paris, renowned for its picturesque beauty. This delightful home offers 3 bedrooms, 2 bathrooms, and an expansive living space of 1,309 sq ft. Upon entering through the foyer, you'll be greeted by a spacious and bright open-concept living room that seamlessly flows into the kitchen and dining area. Large windows allow natural light to fill the space, creating a warm and inviting atmosphere. All windows and doors have been upgraded in the last 3-4 years. The dining area opens directly to the gorgeous backyard, perfect for enjoying outdoor gatherings. On the main level, you'll find two generously sized bedrooms and a well-appointed 4-piece bathroom. The large primary bedroom is a serene retreat, featuring an ensuite 3-piece bath for added convenience and privacy. The lower level boasts a spacious recreational room, ideal for family activities or entertaining guests, along with an additional bedroom/den for versatile use. The fully fenced backyard is a true oasis, featuring an in-ground pool, a Outdoor Kitchen/Bar area, and beautifully landscaped grounds—a testament to the pride of ownership. Conveniently located near schools, scenic trails, shopping, and the many amenities that Paris has to offer, this home is a perfect blend of comfort and convenience. Don’t miss the opportunity to make this your new home. Book your showing today! (id:51992)
Property Details
|
MLS® Number
|
40640780 |
|
Property Type
|
Single Family |
|
Amenities Near By
|
Park, Place Of Worship, Playground, Public Transit, Schools, Shopping |
|
Community Features
|
Quiet Area, School Bus |
|
Equipment Type
|
Water Heater |
|
Features
|
Automatic Garage Door Opener |
|
Parking Space Total
|
4 |
|
Rental Equipment Type
|
Water Heater |
|
Structure
|
Shed |
Building
|
Bathroom Total
|
2 |
|
Bedrooms Above Ground
|
3 |
|
Bedrooms Total
|
3 |
|
Appliances
|
Central Vacuum, Dishwasher, Dryer, Refrigerator, Stove, Water Softener, Washer |
|
Architectural Style
|
Bungalow |
|
Basement Development
|
Finished |
|
Basement Type
|
Full (finished) |
|
Constructed Date
|
2004 |
|
Construction Style Attachment
|
Detached |
|
Cooling Type
|
Central Air Conditioning |
|
Exterior Finish
|
Brick |
|
Fireplace Fuel
|
Electric |
|
Fireplace Present
|
Yes |
|
Fireplace Total
|
1 |
|
Fireplace Type
|
Other - See Remarks |
|
Foundation Type
|
Poured Concrete |
|
Heating Fuel
|
Natural Gas |
|
Heating Type
|
Forced Air |
|
Stories Total
|
1 |
|
Size Interior
|
2239 Sqft |
|
Type
|
House |
|
Utility Water
|
Municipal Water |
Parking
Land
|
Access Type
|
Road Access |
|
Acreage
|
No |
|
Fence Type
|
Fence |
|
Land Amenities
|
Park, Place Of Worship, Playground, Public Transit, Schools, Shopping |
|
Sewer
|
Municipal Sewage System |
|
Size Depth
|
102 Ft |
|
Size Frontage
|
55 Ft |
|
Size Irregular
|
0.129 |
|
Size Total
|
0.129 Ac|under 1/2 Acre |
|
Size Total Text
|
0.129 Ac|under 1/2 Acre |
|
Zoning Description
|
R1 |
Rooms
| Level |
Type |
Length |
Width |
Dimensions |
|
Basement |
Recreation Room |
|
|
29'7'' x 20'2'' |
|
Basement |
Den |
|
|
10'7'' x 9'1'' |
|
Lower Level |
Full Bathroom |
|
|
5'10'' x 5'10'' |
|
Main Level |
Laundry Room |
|
|
9'5'' x 5'8'' |
|
Main Level |
Kitchen |
|
|
19'8'' x 18'0'' |
|
Main Level |
Primary Bedroom |
|
|
13'4'' x 11'5'' |
|
Main Level |
4pc Bathroom |
|
|
Measurements not available |
|
Main Level |
Bedroom |
|
|
10'0'' x 9'10'' |
|
Main Level |
Bedroom |
|
|
10'10'' x 9'11'' |
|
Main Level |
Foyer |
|
|
6'7'' x 11'2'' |
Utilities

