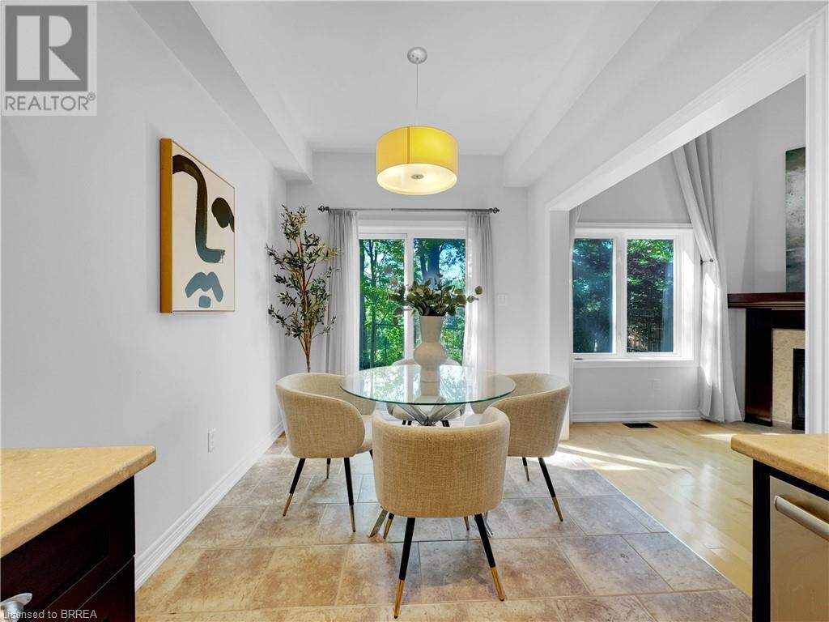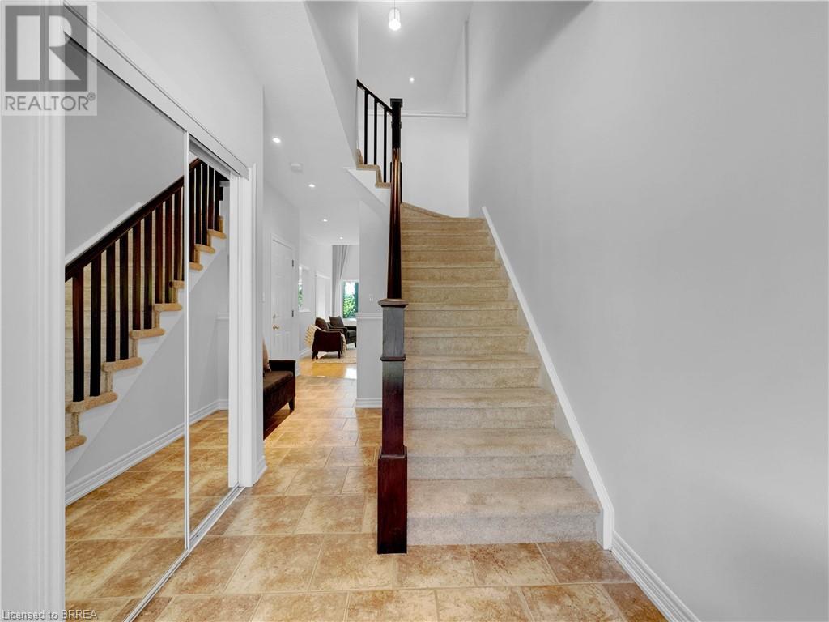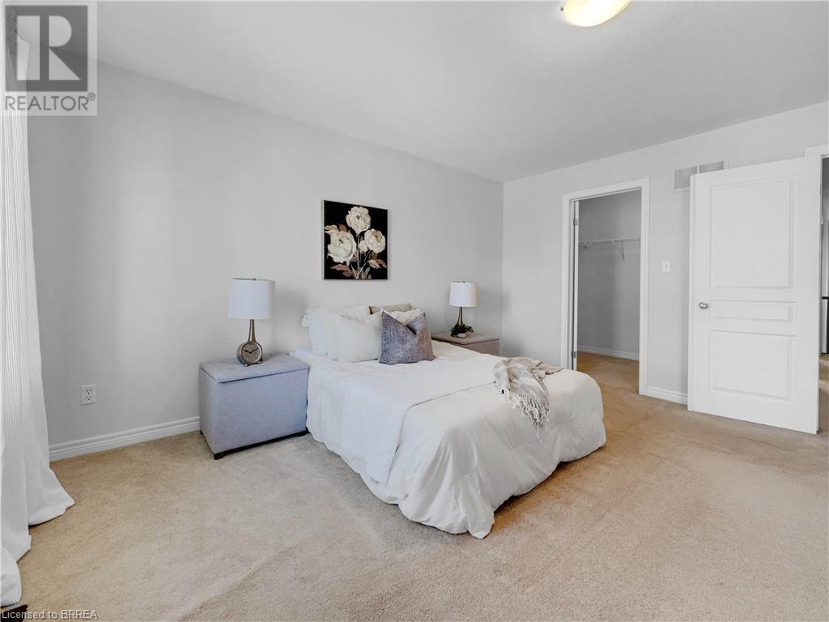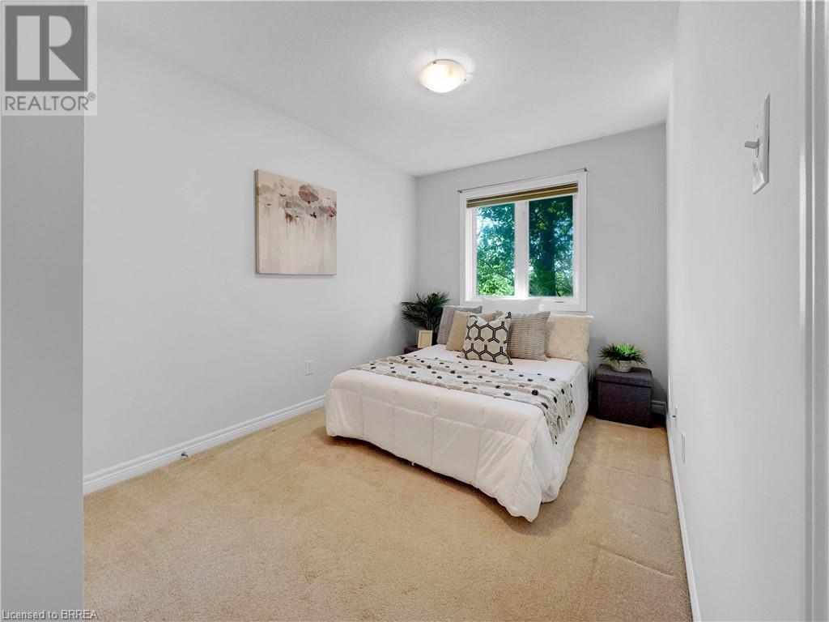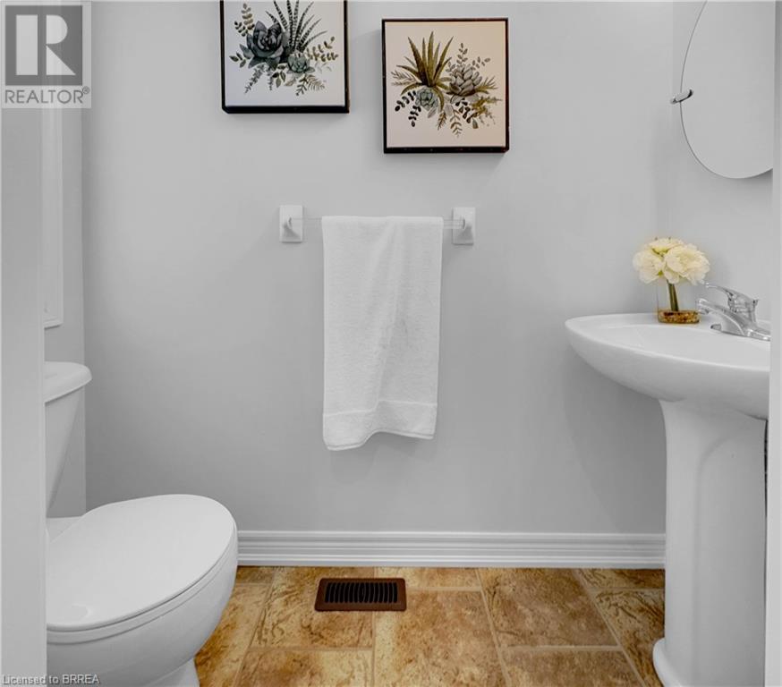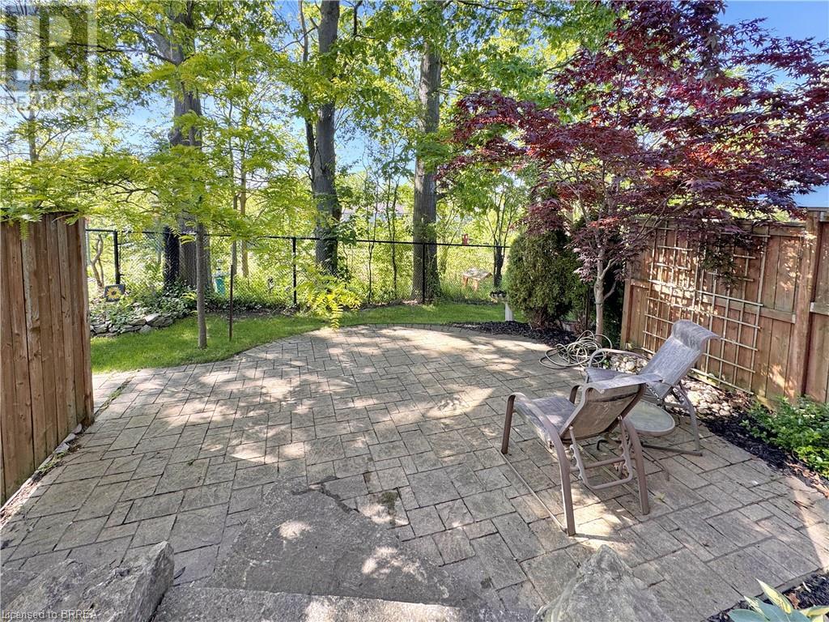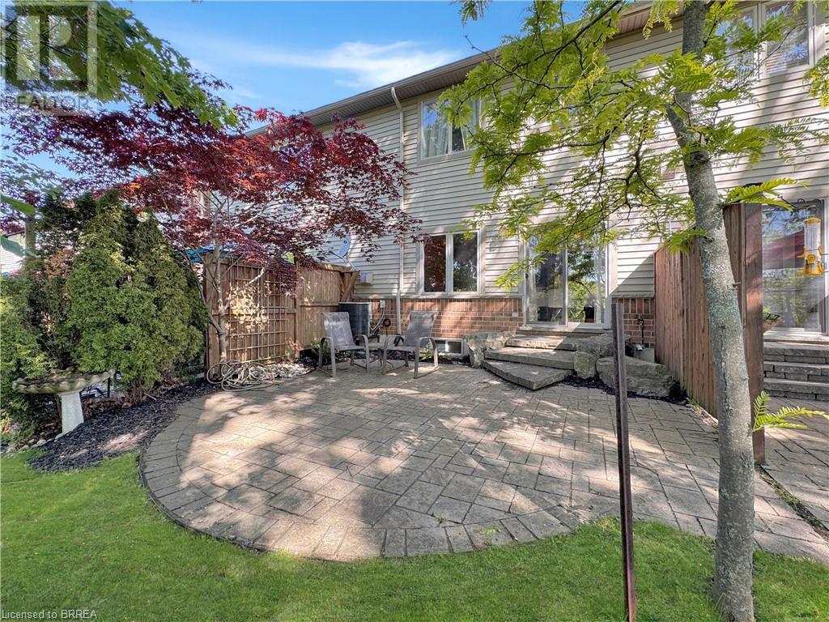2 Bedroom
3 Bathroom
1555 sqft
2 Level
Fireplace
Central Air Conditioning
Forced Air
$809,000
Situated in the charming city of Ancaster, this exquisite freehold townhome offers a perfect blend of modern elegance and comfort. Conveniently located within walking distance to shopping, parks, schools, restaurants, and more, there is something for everyone! Featuring two spacious bedrooms, three bathrooms, a one-car garage, and lots of windows. The living area boasts 17-foot ceilings to the loft above, creating an open and airy ambiance. Head upstairs to the stunning loft space. This large versatile area is perfect for a home office, reading nook, or additional living space, adding a unique touch to this beautiful home. Step outside to a serene outdoor retreat backing onto lush green space. This tranquil and picturesque setting offers a peaceful and private escape from the hustle and bustle of everyday life. Don't miss your chance to own a piece of this vibrant community with all the comforts and conveniences you could wish for. (id:51992)
Property Details
|
MLS® Number
|
40640583 |
|
Property Type
|
Single Family |
|
Amenities Near By
|
Airport, Park, Place Of Worship, Playground, Public Transit, Schools, Shopping |
|
Parking Space Total
|
2 |
Building
|
Bathroom Total
|
3 |
|
Bedrooms Above Ground
|
2 |
|
Bedrooms Total
|
2 |
|
Appliances
|
Dishwasher, Dryer, Refrigerator, Stove, Washer, Microwave Built-in |
|
Architectural Style
|
2 Level |
|
Basement Development
|
Unfinished |
|
Basement Type
|
Full (unfinished) |
|
Construction Style Attachment
|
Attached |
|
Cooling Type
|
Central Air Conditioning |
|
Exterior Finish
|
Brick |
|
Fireplace Present
|
Yes |
|
Fireplace Total
|
1 |
|
Half Bath Total
|
1 |
|
Heating Fuel
|
Natural Gas |
|
Heating Type
|
Forced Air |
|
Stories Total
|
2 |
|
Size Interior
|
1555 Sqft |
|
Type
|
Row / Townhouse |
|
Utility Water
|
Municipal Water |
Parking
Land
|
Access Type
|
Highway Access, Highway Nearby |
|
Acreage
|
No |
|
Land Amenities
|
Airport, Park, Place Of Worship, Playground, Public Transit, Schools, Shopping |
|
Sewer
|
Municipal Sewage System |
|
Size Frontage
|
20 Ft |
|
Size Total Text
|
Under 1/2 Acre |
|
Zoning Description
|
Rm2-524 |
Rooms
| Level |
Type |
Length |
Width |
Dimensions |
|
Second Level |
4pc Bathroom |
|
|
Measurements not available |
|
Second Level |
Bedroom |
|
|
11'0'' x 8'3'' |
|
Second Level |
4pc Bathroom |
|
|
Measurements not available |
|
Second Level |
Primary Bedroom |
|
|
14'8'' x 14'2'' |
|
Second Level |
Loft |
|
|
11'11'' x 10'8'' |
|
Basement |
Other |
|
|
42'2'' x 19'7'' |
|
Main Level |
2pc Bathroom |
|
|
Measurements not available |
|
Main Level |
Kitchen/dining Room |
|
|
19'1'' x 8' |
|
Main Level |
Living Room |
|
|
20'7'' x 10'9'' |






