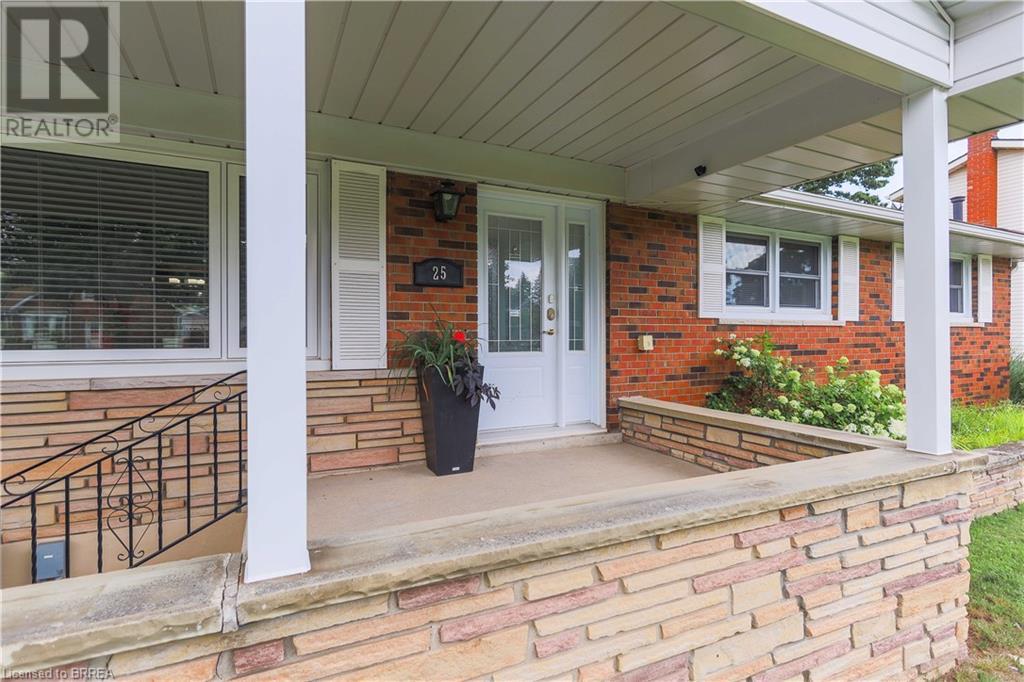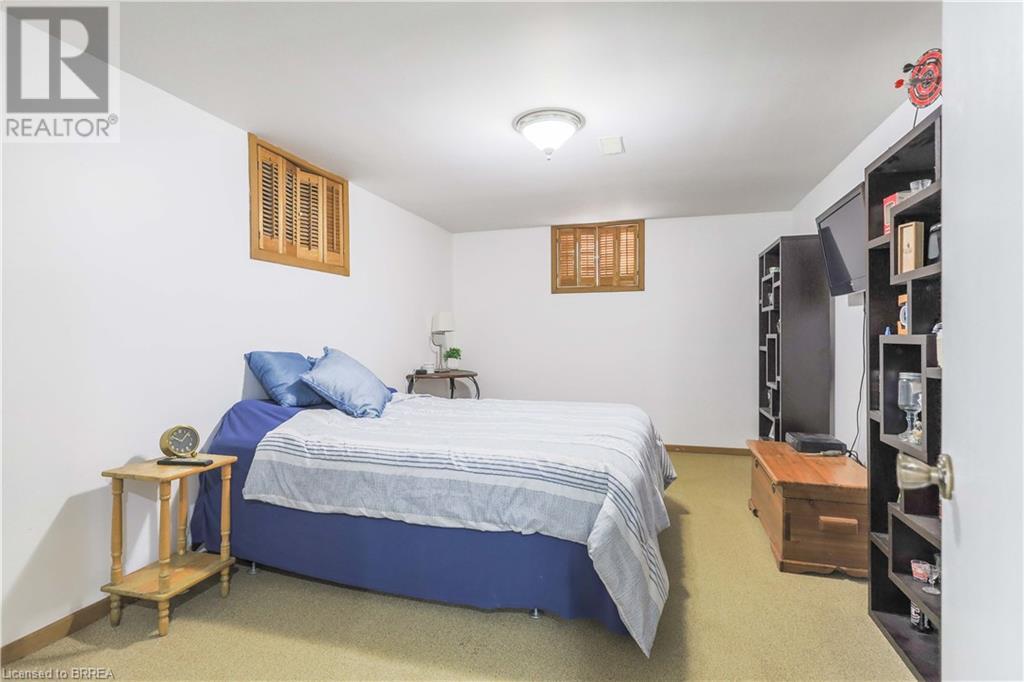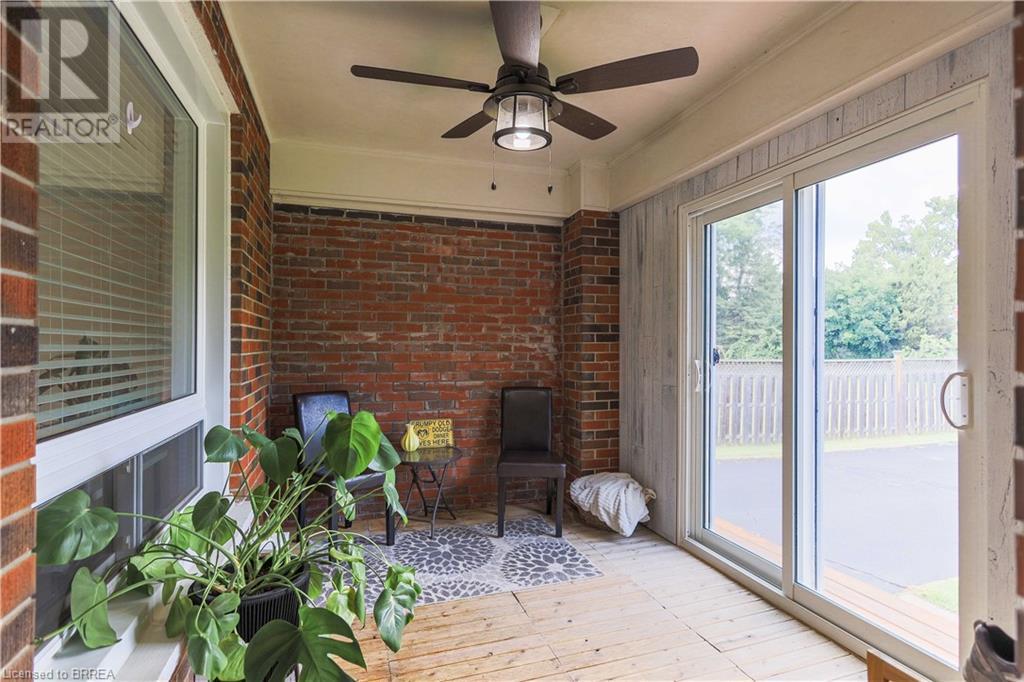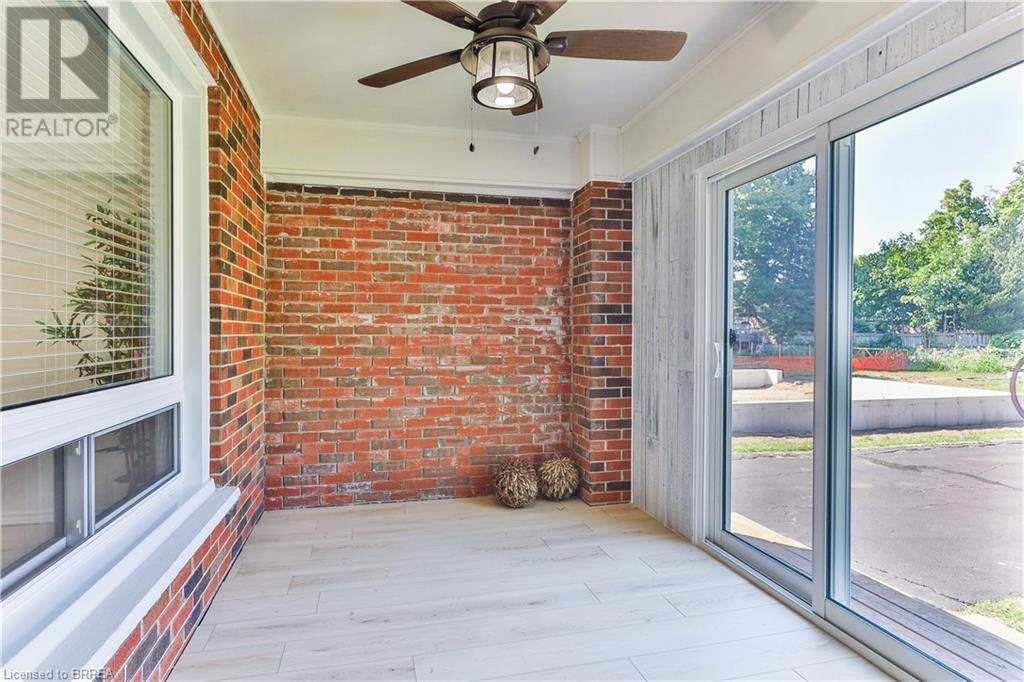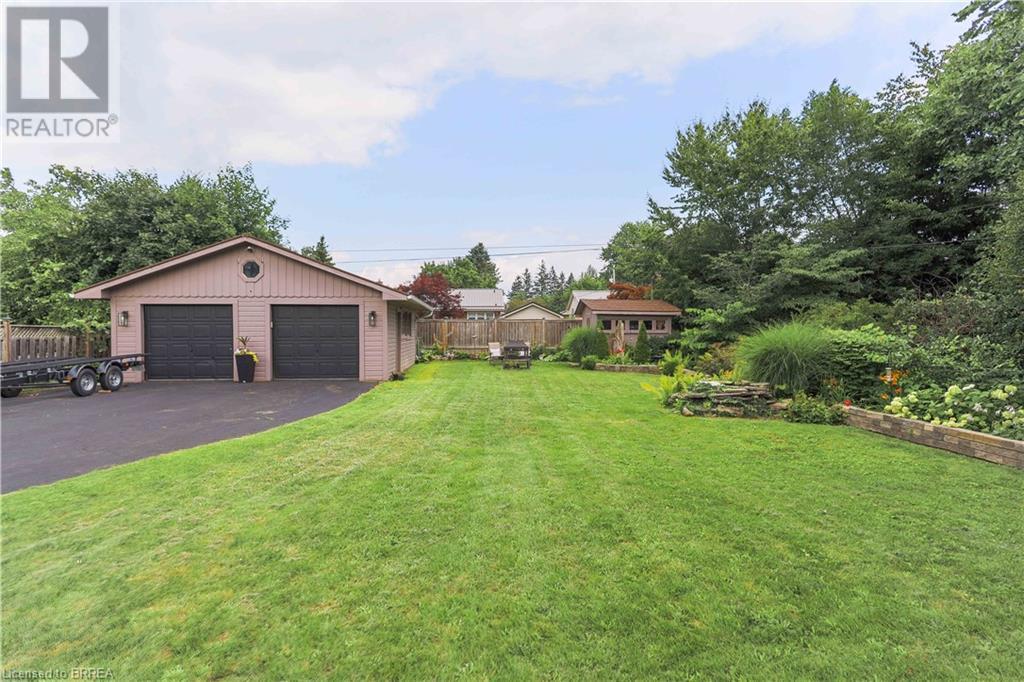4 Bedroom
2 Bathroom
2363 sqft
Bungalow
Fireplace
Central Air Conditioning
Forced Air
Landscaped
$750,000
Nestled on a tranquil street in the heart of Simcoe, Ontario, 25 Charles Street is a captivating property, featuring 4 bedrooms, 2 full bathrooms, upgrades throughout and In-Law Capability. This inviting residence offers an exceptional opportunity for those seeking a comfortable and sophisticated lifestyle, boasting an array of features that will captivate a happy family looking for their forever home. The property welcomes you with its picturesque curb appeal, and long, paved driveway leading to the double detached garage for ample amounts of parking space. Step inside to discover a well-designed floor plan that maximizes space and functionality. The living room features large windows to allow plenty of natural light, which flows directly into a spacious, formal dining room with plenty of space to entertain friends and family. The well-appointed, custom kitchen is a chef's delight, boasting sleek countertops, ample cabinet space, and state-of-the-art stainless steel appliances. The remainder of the main level features 3 spacious bedrooms, 2 full bathroom, and a beautiful covered back porch with sliding glass doors leading to the backyard. The basement of this home offers another generously sized bedroom. an oversized family room with a wet bar, plenty of storage space, a large laundry room, and a separate entrance leading to the backyard - perfect for an In-Law Suite conversion. The property extends to an inviting backyard retreat, offering a private escape to unwind and enjoy the outdoors. The outdoor space is perfect for gardening enthusiasts, family barbecues, or simply relaxing in the fresh air. This exceptional property at 25 Charles Street represents a rare opportunity to own a charming home in a desirable location; this residence offers the perfect combination of comfort, style, and convenience. Don't miss your chance to call this gem your own and experience the best of Simcoe living. (id:51992)
Open House
This property has open houses!
Starts at:
2:00 pm
Ends at:
4:00 pm
Property Details
|
MLS® Number
|
40642873 |
|
Property Type
|
Single Family |
|
Amenities Near By
|
Hospital, Park, Schools, Shopping |
|
Communication Type
|
High Speed Internet |
|
Community Features
|
Quiet Area, School Bus |
|
Equipment Type
|
Rental Water Softener, Water Heater |
|
Features
|
Wet Bar, Paved Driveway, Automatic Garage Door Opener |
|
Parking Space Total
|
8 |
|
Rental Equipment Type
|
Rental Water Softener, Water Heater |
|
Structure
|
Shed |
Building
|
Bathroom Total
|
2 |
|
Bedrooms Above Ground
|
3 |
|
Bedrooms Below Ground
|
1 |
|
Bedrooms Total
|
4 |
|
Appliances
|
Dishwasher, Dryer, Refrigerator, Stove, Wet Bar, Washer |
|
Architectural Style
|
Bungalow |
|
Basement Development
|
Finished |
|
Basement Type
|
Full (finished) |
|
Construction Material
|
Wood Frame |
|
Construction Style Attachment
|
Detached |
|
Cooling Type
|
Central Air Conditioning |
|
Exterior Finish
|
Brick, Other, Wood |
|
Fire Protection
|
Smoke Detectors, Security System |
|
Fireplace Present
|
Yes |
|
Fireplace Total
|
2 |
|
Foundation Type
|
Block |
|
Heating Fuel
|
Natural Gas |
|
Heating Type
|
Forced Air |
|
Stories Total
|
1 |
|
Size Interior
|
2363 Sqft |
|
Type
|
House |
|
Utility Water
|
Municipal Water |
Parking
Land
|
Access Type
|
Road Access |
|
Acreage
|
No |
|
Fence Type
|
Partially Fenced |
|
Land Amenities
|
Hospital, Park, Schools, Shopping |
|
Landscape Features
|
Landscaped |
|
Sewer
|
Municipal Sewage System |
|
Size Depth
|
180 Ft |
|
Size Frontage
|
63 Ft |
|
Size Total Text
|
Under 1/2 Acre |
|
Zoning Description
|
R1-a |
Rooms
| Level |
Type |
Length |
Width |
Dimensions |
|
Basement |
Utility Room |
|
|
15'3'' x 22'1'' |
|
Basement |
Storage |
|
|
8'10'' x 4'11'' |
|
Basement |
Bedroom |
|
|
16'2'' x 10'5'' |
|
Basement |
Laundry Room |
|
|
9'3'' x 14'3'' |
|
Basement |
Family Room |
|
|
22'9'' x 10'7'' |
|
Main Level |
Sunroom |
|
|
10'5'' x 7'4'' |
|
Main Level |
3pc Bathroom |
|
|
6'2'' x 9'3'' |
|
Main Level |
4pc Bathroom |
|
|
5'2'' x 9'3'' |
|
Main Level |
Bedroom |
|
|
9'11'' x 8'4'' |
|
Main Level |
Bedroom |
|
|
11'7'' x 8'4'' |
|
Main Level |
Primary Bedroom |
|
|
11'8'' x 9'3'' |
|
Main Level |
Kitchen |
|
|
10'8'' x 16'0'' |
|
Main Level |
Dining Room |
|
|
10'5'' x 14'4'' |
|
Main Level |
Living Room |
|
|
13'7'' x 15'11'' |
Utilities
|
Cable
|
Available |
|
Electricity
|
Available |
|
Natural Gas
|
Available |





