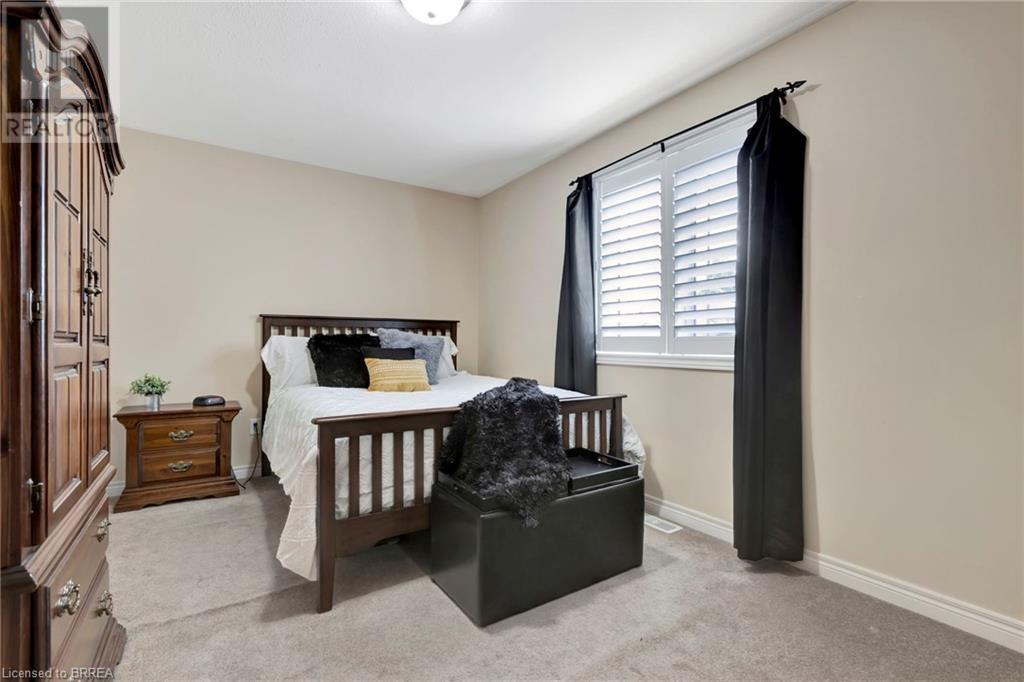3 Bedroom
3 Bathroom
2240 sqft
2 Level
Fireplace
Central Air Conditioning
Forced Air
$799,919
This exquisite custom-built home boasts meticulously landscaped grounds and is nestled on a tranquil, highly coveted street in an exceptional neighborhood enveloped by mature trees. This hidden gem is situated on one of the most desirable streets in West Brant, offering a serene environment that is both sparsely populated and removed from the hustle and bustle of busy thoroughfares. Upon arrival, you are greeted by a magnificent foyer adorned with elegant moldings and enhanced by pot lights that illuminate the main living areas. The home features stylish California shutters throughout, adding a touch of sophistication. The open-concept family room and kitchen on the upper level are truly impressive, showcasing luxurious hardwood floors and a vaulted ceiling in the family room that creates a sense of grandeur. The gourmet kitchen is a culinary dream, featuring a generous prep island, a breakfast bar, sleek stainless steel appliances, and newly installed granite countertops paired with a striking backsplash that enhances the kitchen's charm. Descend to the lower level to find a large living room centered around a charming gas fireplace, and a beautifully designed bathroom with a spacious walk-in shower. Step outside to your own secluded backyard oasis, a serene escape that feels like a retreat within the city. Enjoy the new 2-tiered deck, recently updated with fresh boards and a staircase, complemented by large landscaping rocks and tall cedar trees lining the back. Unwind in the upgraded hot tub, which was completely overhauled in 2023 with a new heater, control panel, and blower motor, or simply relax amidst your private paradise. Additional features of this remarkable property include a water softener, a reverse osmosis system, a new roof with upgraded shingles (2019), insulated garage doors, all-new windows, and new fencing. Conveniently located near West Brant’s finest amenities and schools, this home is a must-see. Schedule your showing today! (id:51992)
Open House
This property has open houses!
Starts at:
2:00 pm
Ends at:
4:00 pm
Property Details
|
MLS® Number
|
40621488 |
|
Property Type
|
Single Family |
|
Amenities Near By
|
Park, Schools, Shopping |
|
Community Features
|
Quiet Area |
|
Equipment Type
|
Water Heater |
|
Features
|
Paved Driveway, Gazebo |
|
Parking Space Total
|
4 |
|
Rental Equipment Type
|
Water Heater |
|
Structure
|
Shed |
Building
|
Bathroom Total
|
3 |
|
Bedrooms Above Ground
|
2 |
|
Bedrooms Below Ground
|
1 |
|
Bedrooms Total
|
3 |
|
Appliances
|
Dishwasher, Refrigerator, Stove, Water Softener, Microwave Built-in, Hot Tub |
|
Architectural Style
|
2 Level |
|
Basement Development
|
Partially Finished |
|
Basement Type
|
Full (partially Finished) |
|
Construction Style Attachment
|
Detached |
|
Cooling Type
|
Central Air Conditioning |
|
Exterior Finish
|
Brick, Stucco |
|
Fireplace Present
|
Yes |
|
Fireplace Total
|
1 |
|
Foundation Type
|
Poured Concrete |
|
Half Bath Total
|
1 |
|
Heating Fuel
|
Natural Gas |
|
Heating Type
|
Forced Air |
|
Stories Total
|
2 |
|
Size Interior
|
2240 Sqft |
|
Type
|
House |
|
Utility Water
|
Municipal Water |
Parking
Land
|
Acreage
|
No |
|
Fence Type
|
Fence |
|
Land Amenities
|
Park, Schools, Shopping |
|
Sewer
|
Municipal Sewage System |
|
Size Depth
|
99 Ft |
|
Size Frontage
|
48 Ft |
|
Size Total Text
|
Under 1/2 Acre |
|
Zoning Description
|
R1b |
Rooms
| Level |
Type |
Length |
Width |
Dimensions |
|
Lower Level |
Utility Room |
|
|
16'7'' x 16'4'' |
|
Lower Level |
3pc Bathroom |
|
|
9'7'' x 5'6'' |
|
Lower Level |
Bedroom |
|
|
13'5'' x 11'1'' |
|
Lower Level |
Living Room |
|
|
18'7'' x 23'3'' |
|
Main Level |
Primary Bedroom |
|
|
18'6'' x 14'3'' |
|
Main Level |
Full Bathroom |
|
|
11'8'' x 7'2'' |
|
Main Level |
Bedroom |
|
|
15'7'' x 11'10'' |
|
Main Level |
4pc Bathroom |
|
|
5'7'' x 11'10'' |
|
Main Level |
Kitchen |
|
|
19'1'' x 14'9'' |
|
Main Level |
Family Room |
|
|
18'6'' x 19'11'' |























