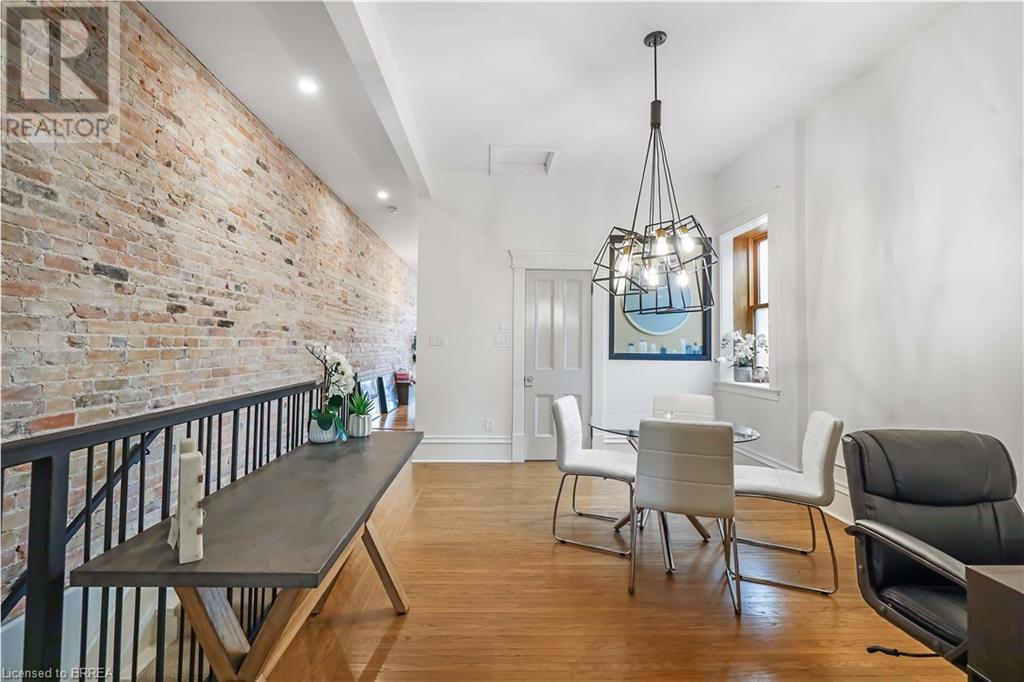1 Bedroom
1 Bathroom
1265 sqft
Central Air Conditioning
$2,850 Monthly
Insurance
Charming 1-Bedroom Condo Overlooking Grand River in Downtown Paris, Ontario up for lease! Nestled in the heart of picturesque downtown Paris, Ontario, awaits a one-of-a-kind gem at 73 Grand River St. N. This enchanting 1-bedroom condo offers a blend of modern living and breathtaking natural beauty. As you step inside, you'll be captivated by the stunning views of the Grand River from your private balcony. The spacious open-concept design seamlessly connects the stainless steel kitchen appliances to the living room, making it perfect for both intimate gatherings and everyday living. Imagine preparing your favorite meals in a stylish kitchen while taking in the tranquil river scenery through your balcony doors. Beyond the condo's exceptional features, its location is unbeatable. Downtown Paris offers a vibrant atmosphere with charming shops, gourmet restaurants, and cultural attractions just steps away from your doorstep. Whether you're strolling along the picturesque streets or enjoying an evening by the river, you'll fall in love with the unique charm of this historic town. This condo is not just a home; it's a lifestyle. Don't miss this opportunity to make this remarkable condo your own. (id:51992)
Property Details
|
MLS® Number
|
40643154 |
|
Property Type
|
Single Family |
|
Amenities Near By
|
Place Of Worship, Playground, Schools, Shopping |
|
Community Features
|
High Traffic Area, Community Centre |
|
Features
|
Visual Exposure, Balcony, No Pet Home |
|
View Type
|
River View |
Building
|
Bathroom Total
|
1 |
|
Bedrooms Above Ground
|
1 |
|
Bedrooms Total
|
1 |
|
Appliances
|
Dishwasher, Dryer, Refrigerator, Stove, Washer |
|
Basement Type
|
None |
|
Construction Style Attachment
|
Attached |
|
Cooling Type
|
Central Air Conditioning |
|
Exterior Finish
|
Brick |
|
Heating Fuel
|
Natural Gas |
|
Stories Total
|
1 |
|
Size Interior
|
1265 Sqft |
|
Type
|
Apartment |
|
Utility Water
|
Municipal Water |
Parking
Land
|
Access Type
|
Highway Access |
|
Acreage
|
No |
|
Land Amenities
|
Place Of Worship, Playground, Schools, Shopping |
|
Sewer
|
Municipal Sewage System |
|
Size Depth
|
84 Ft |
|
Size Frontage
|
16 Ft |
|
Size Total Text
|
Under 1/2 Acre |
|
Zoning Description
|
C1 |
Rooms
| Level |
Type |
Length |
Width |
Dimensions |
|
Main Level |
Den |
|
|
14'3'' x 10'9'' |
|
Main Level |
4pc Bathroom |
|
|
10'1'' x 9'1'' |
|
Main Level |
Primary Bedroom |
|
|
12'3'' x 12'2'' |
|
Main Level |
Living Room |
|
|
14'5'' x 12'9'' |
|
Main Level |
Dining Room |
|
|
14'8'' x 18'0'' |
|
Main Level |
Kitchen |
|
|
14'5'' x 10'6'' |



















