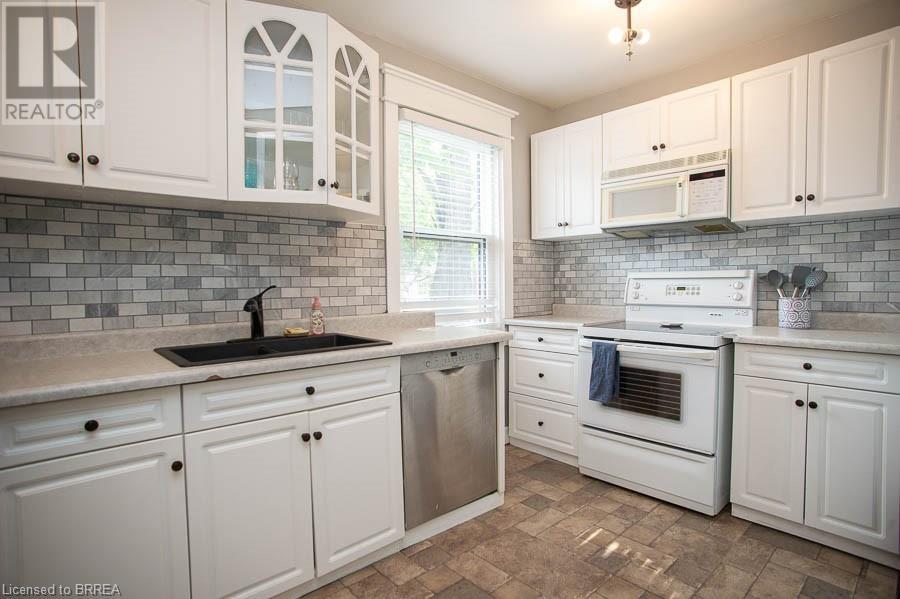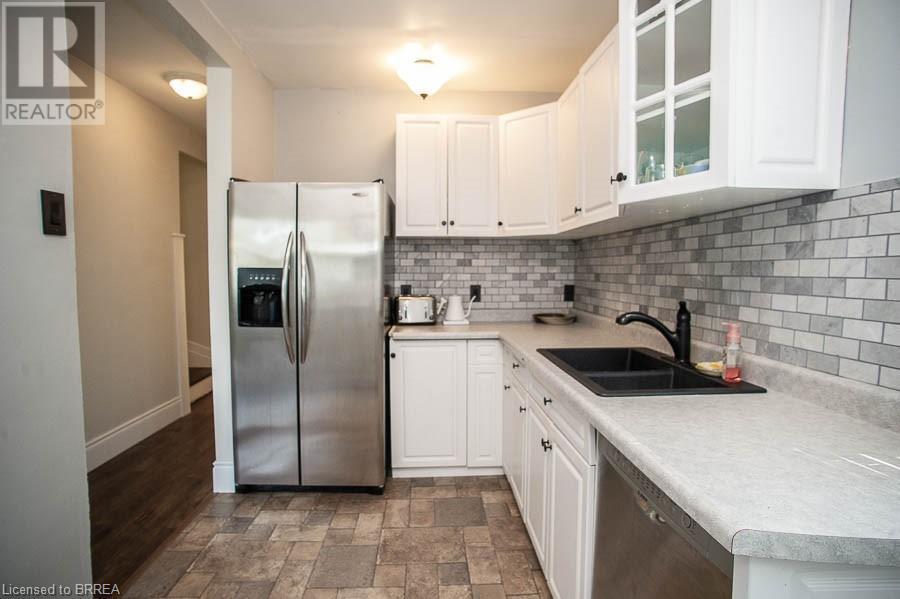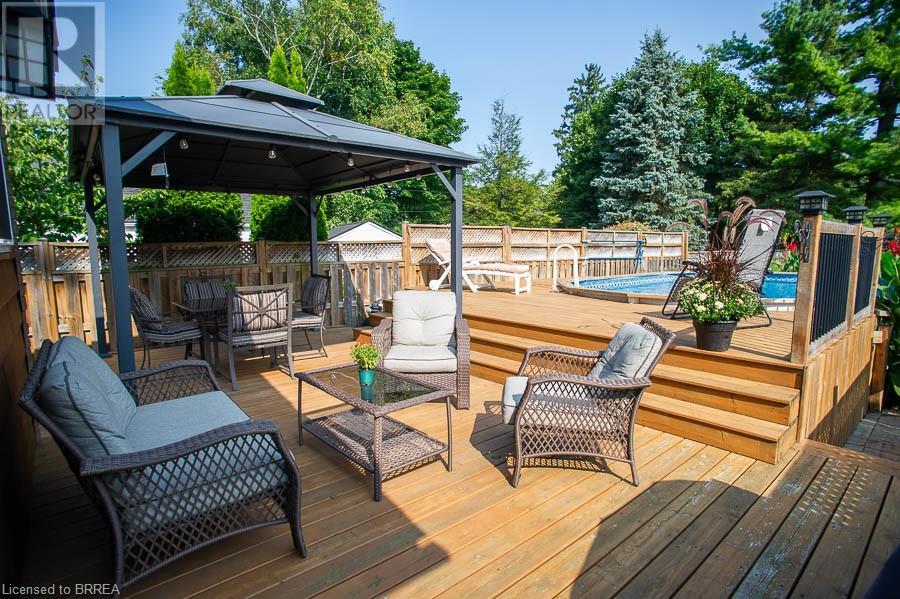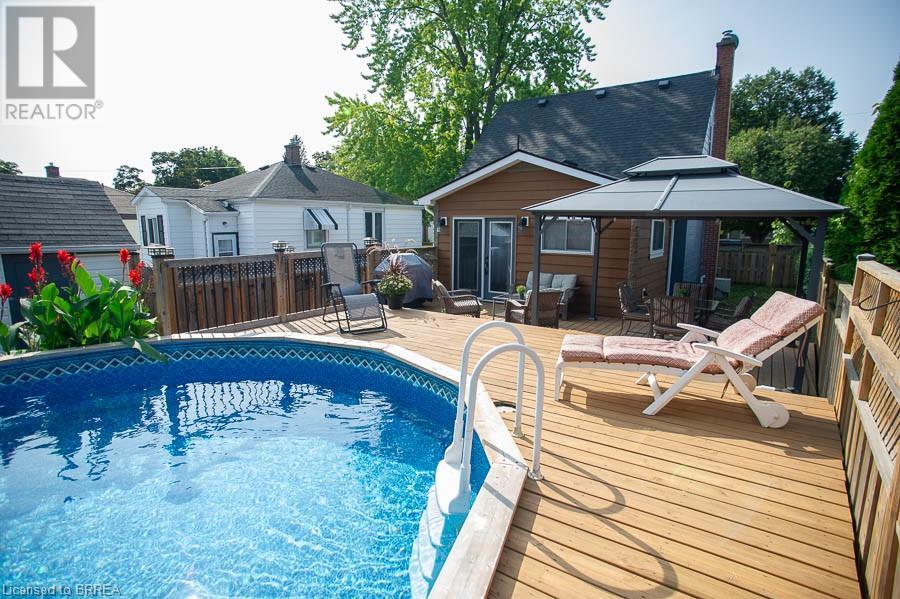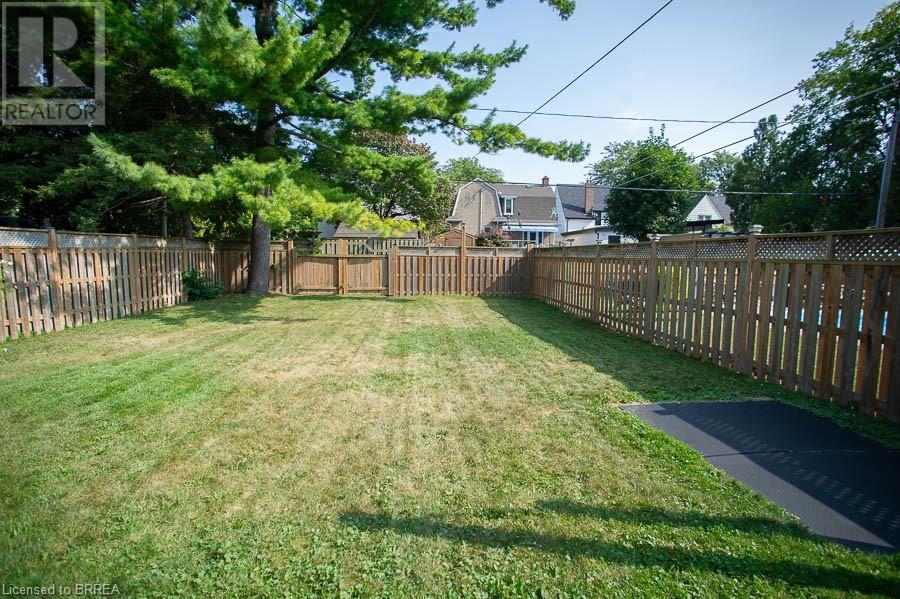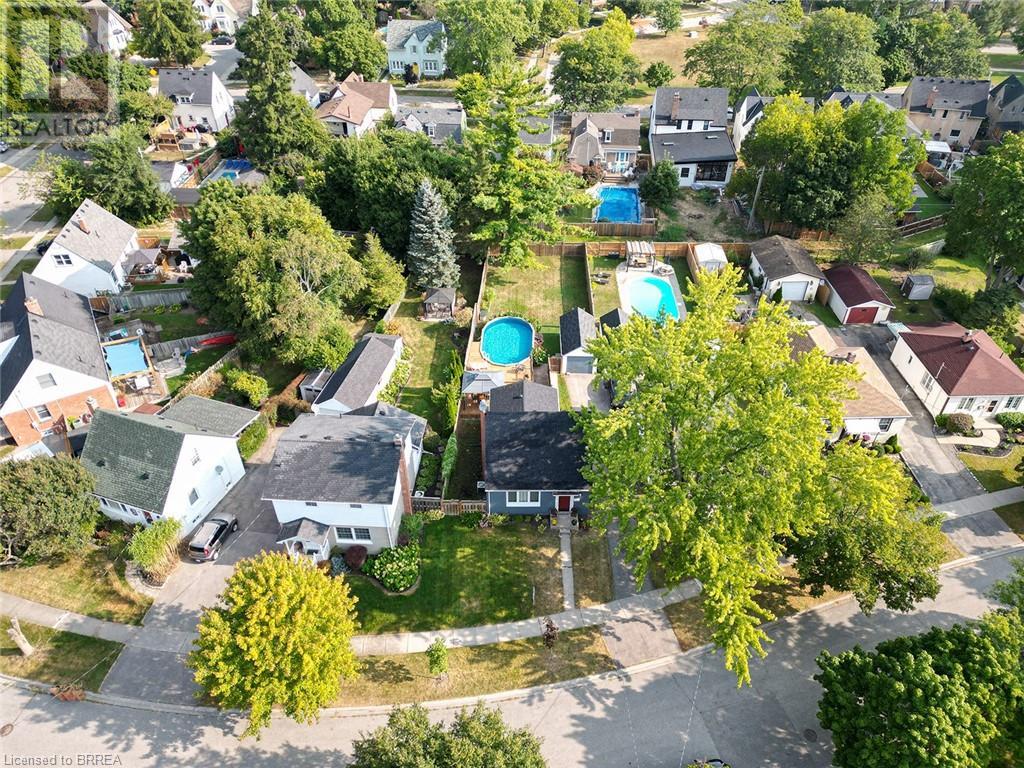2 Bedroom
1 Bathroom
902 sqft
Above Ground Pool
Central Air Conditioning
Forced Air
$599,900
Welcome to 59 Lansdowne Avenue, located in the sought-after Holmedale neighbourhood—ideal for first-time homebuyers, investors, or those looking to downsize. This charming property offers 2 bedrooms, 1 bathroom, a spacious lot, and numerous upgrades throughout! Step into the bright and welcoming formal dining room, perfect for entertaining family and friends. The kitchen features sleek white cabinetry and ample counter space. The cozy family room showcases a barn board accent wall and leads directly to the expansive backyard. Fully fenced, the backyard boasts a large deck, an above-ground pool, and plenty of green space for outdoor activities. The main floor also includes a fully renovated bathroom (2023) and a versatile office that can easily serve as a den, playroom, or hobby room. Upstairs, you’ll find two generously sized bedrooms. Significant upgrades include the roof (2020), windows (2021/2022), front door (2022), and furnace (2020). (id:51992)
Property Details
|
MLS® Number
|
40644478 |
|
Property Type
|
Single Family |
|
Amenities Near By
|
Park, Place Of Worship, Schools, Shopping |
|
Community Features
|
Quiet Area |
|
Equipment Type
|
None |
|
Features
|
Shared Driveway |
|
Parking Space Total
|
3 |
|
Pool Type
|
Above Ground Pool |
|
Rental Equipment Type
|
None |
Building
|
Bathroom Total
|
1 |
|
Bedrooms Above Ground
|
2 |
|
Bedrooms Total
|
2 |
|
Appliances
|
Dishwasher, Dryer, Refrigerator, Stove, Washer |
|
Basement Development
|
Unfinished |
|
Basement Type
|
Full (unfinished) |
|
Constructed Date
|
1948 |
|
Construction Material
|
Concrete Block, Concrete Walls |
|
Construction Style Attachment
|
Detached |
|
Cooling Type
|
Central Air Conditioning |
|
Exterior Finish
|
Concrete, Vinyl Siding |
|
Fire Protection
|
Smoke Detectors |
|
Fixture
|
Ceiling Fans |
|
Foundation Type
|
Block |
|
Heating Fuel
|
Natural Gas |
|
Heating Type
|
Forced Air |
|
Stories Total
|
2 |
|
Size Interior
|
902 Sqft |
|
Type
|
House |
|
Utility Water
|
Municipal Water |
Parking
Land
|
Acreage
|
No |
|
Land Amenities
|
Park, Place Of Worship, Schools, Shopping |
|
Sewer
|
Municipal Sewage System |
|
Size Frontage
|
45 Ft |
|
Size Total Text
|
Under 1/2 Acre |
|
Zoning Description
|
R1c |
Rooms
| Level |
Type |
Length |
Width |
Dimensions |
|
Second Level |
Bedroom |
|
|
12'6'' x 11'0'' |
|
Second Level |
Bedroom |
|
|
12'6'' x 8'8'' |
|
Main Level |
Family Room |
|
|
15'3'' x 11'6'' |
|
Main Level |
Dining Room |
|
|
15'4'' x 10'3'' |
|
Main Level |
Kitchen |
|
|
13'2'' x 7'0'' |
|
Main Level |
Office |
|
|
12'2'' x 8'3'' |
|
Main Level |
4pc Bathroom |
|
|
Measurements not available |






