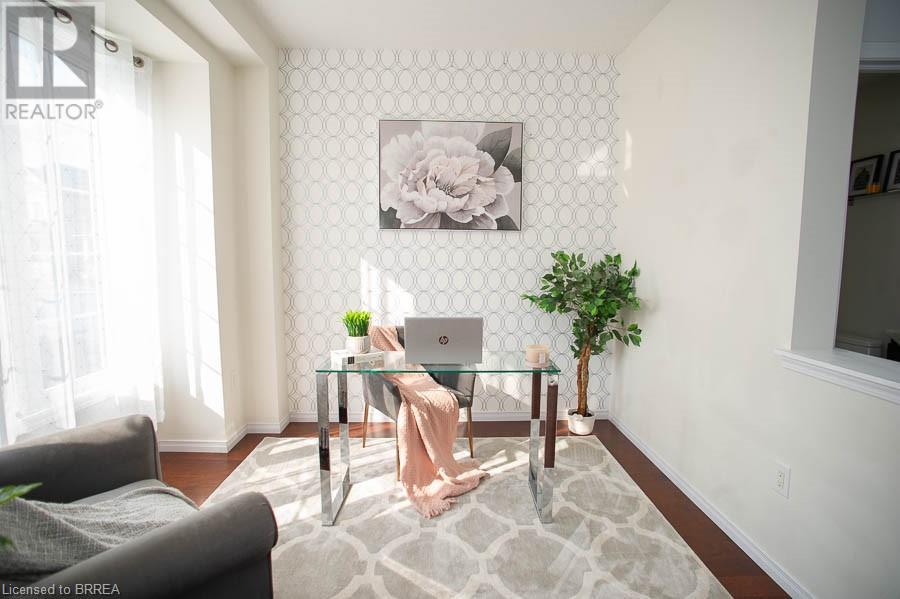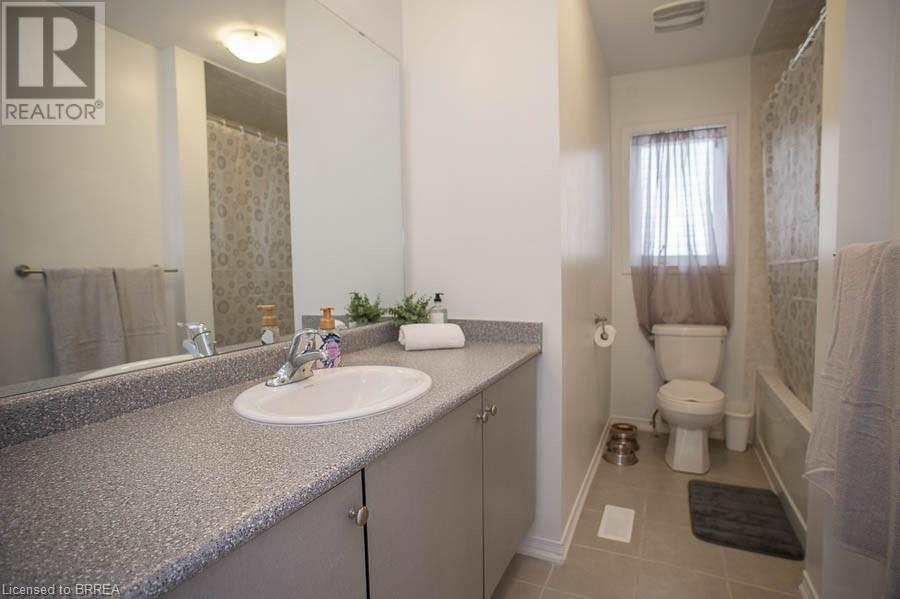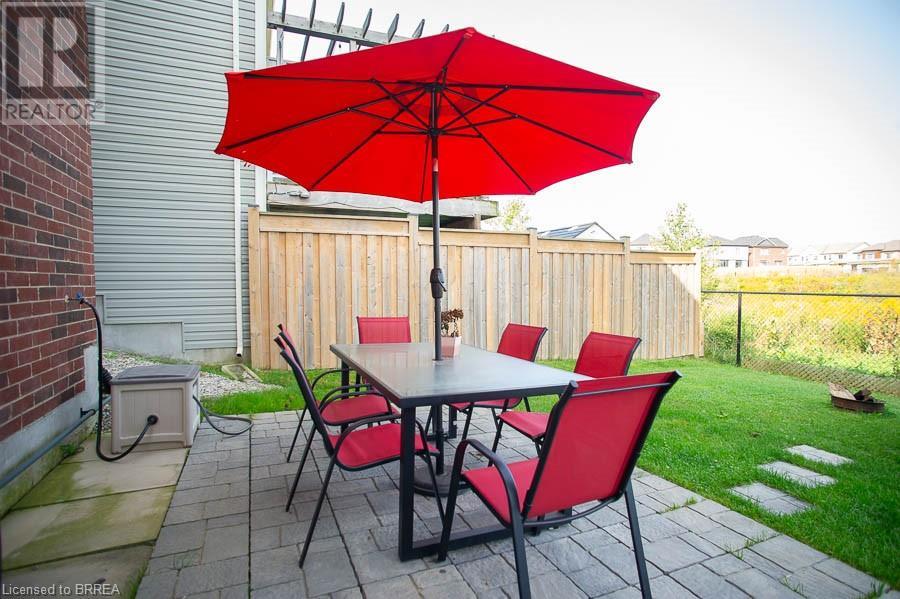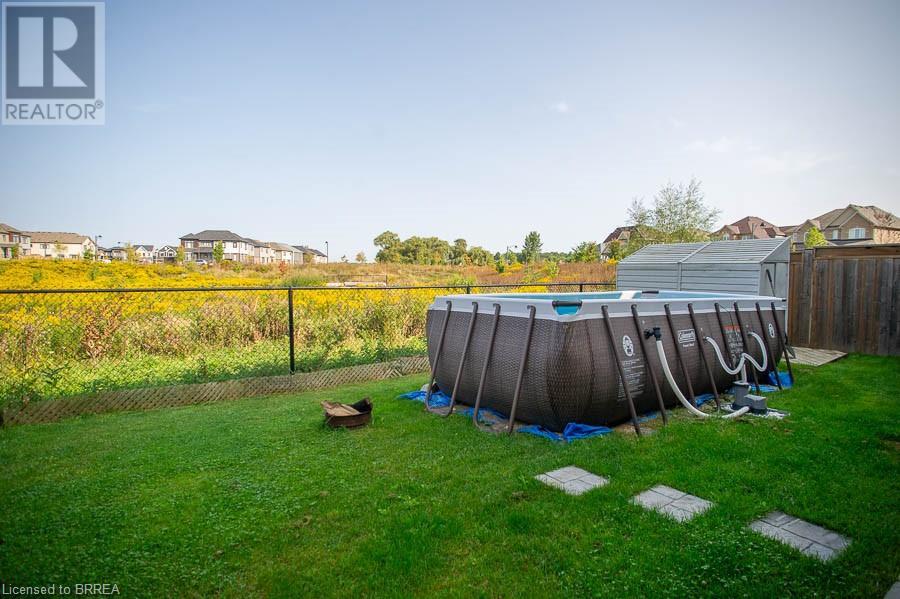4 Bedroom
5 Bathroom
2611 sqft
2 Level
Fireplace
Central Air Conditioning
Forced Air
$949,900
Welcome to 8 Turnbull Drive, a spacious 2-storey detached home boasting 4 bedrooms, 4.5 bathrooms, and an open concept in-law suite with walk out. This beautiful home offers 2,500 square feet of above-grade living space and is located in the desirable West Brant neighbourhood, close to schools, trails, and parks. As you step inside, you're greeted by a welcoming foyer leading to a bright office, which can also serve as a den or children's playroom. The dining room features a coffered ceiling and comfortably seats 8 or more. The open-concept kitchen and living room create the perfect space for entertaining family and friends. The living room features bay windows, a cozy electric fireplace, and built-in shelving, while the modern kitchen showcases two-tone cabinetry, an island, quartz and butcher block countertops, and stainless-steel appliances. Sliding doors from the kitchen lead to a fully fenced, pool-sized backyard. The main floor also includes a convenient laundry/mud room and a 2-piece bathroom. Upstairs, you'll find two primary suites. The first features his-and-hers closets and a luxurious 5-piece ensuite, while the second includes a generous closet and a private 4-piece ensuite. Two additional bedrooms and a 4-piece bathroom complete the upper level. The basement is an open-concept in-law suite with a walkout, offering a second kitchen, a comfortable living room, and a bonus space that is currently being used as a bedroom. A 3-piece bathroom with a large stand-up shower completes this versatile lower level. For more details, check out the feature sheet! (id:51992)
Property Details
|
MLS® Number
|
40645821 |
|
Property Type
|
Single Family |
|
Amenities Near By
|
Park, Playground, Schools, Shopping |
|
Equipment Type
|
Water Heater |
|
Features
|
Paved Driveway, Automatic Garage Door Opener, In-law Suite |
|
Parking Space Total
|
4 |
|
Rental Equipment Type
|
Water Heater |
|
Structure
|
Shed |
Building
|
Bathroom Total
|
5 |
|
Bedrooms Above Ground
|
4 |
|
Bedrooms Total
|
4 |
|
Appliances
|
Central Vacuum - Roughed In, Dishwasher, Dryer, Refrigerator, Stove, Water Softener, Washer, Window Coverings |
|
Architectural Style
|
2 Level |
|
Basement Development
|
Finished |
|
Basement Type
|
Full (finished) |
|
Constructed Date
|
2016 |
|
Construction Style Attachment
|
Detached |
|
Cooling Type
|
Central Air Conditioning |
|
Exterior Finish
|
Brick |
|
Fireplace Fuel
|
Electric |
|
Fireplace Present
|
Yes |
|
Fireplace Total
|
1 |
|
Fireplace Type
|
Other - See Remarks |
|
Foundation Type
|
Poured Concrete |
|
Half Bath Total
|
1 |
|
Heating Fuel
|
Natural Gas |
|
Heating Type
|
Forced Air |
|
Stories Total
|
2 |
|
Size Interior
|
2611 Sqft |
|
Type
|
House |
|
Utility Water
|
Municipal Water |
Parking
Land
|
Acreage
|
No |
|
Fence Type
|
Fence |
|
Land Amenities
|
Park, Playground, Schools, Shopping |
|
Sewer
|
Municipal Sewage System |
|
Size Depth
|
98 Ft |
|
Size Frontage
|
44 Ft |
|
Size Total Text
|
Under 1/2 Acre |
|
Zoning Description
|
R1c-21 |
Rooms
| Level |
Type |
Length |
Width |
Dimensions |
|
Second Level |
4pc Bathroom |
|
|
Measurements not available |
|
Second Level |
Bedroom |
|
|
11'5'' x 10'5'' |
|
Second Level |
Bedroom |
|
|
11'0'' x 9'11'' |
|
Second Level |
4pc Bathroom |
|
|
Measurements not available |
|
Second Level |
Bedroom |
|
|
11'6'' x 11'5'' |
|
Second Level |
Full Bathroom |
|
|
Measurements not available |
|
Second Level |
Primary Bedroom |
|
|
15'11'' x 12'9'' |
|
Basement |
Bonus Room |
|
|
23'5'' x 9'1'' |
|
Basement |
Kitchen |
|
|
33'8'' x 12'6'' |
|
Basement |
3pc Bathroom |
|
|
Measurements not available |
|
Main Level |
2pc Bathroom |
|
|
Measurements not available |
|
Main Level |
Living Room |
|
|
16'0'' x 13'0'' |
|
Main Level |
Kitchen |
|
|
18'8'' x 13'0'' |
|
Main Level |
Dining Room |
|
|
12'0'' x 11'2'' |
|
Main Level |
Office |
|
|
10'5'' x 10'4'' |
|
Main Level |
Foyer |
|
|
11'1'' x 4'11'' |















































