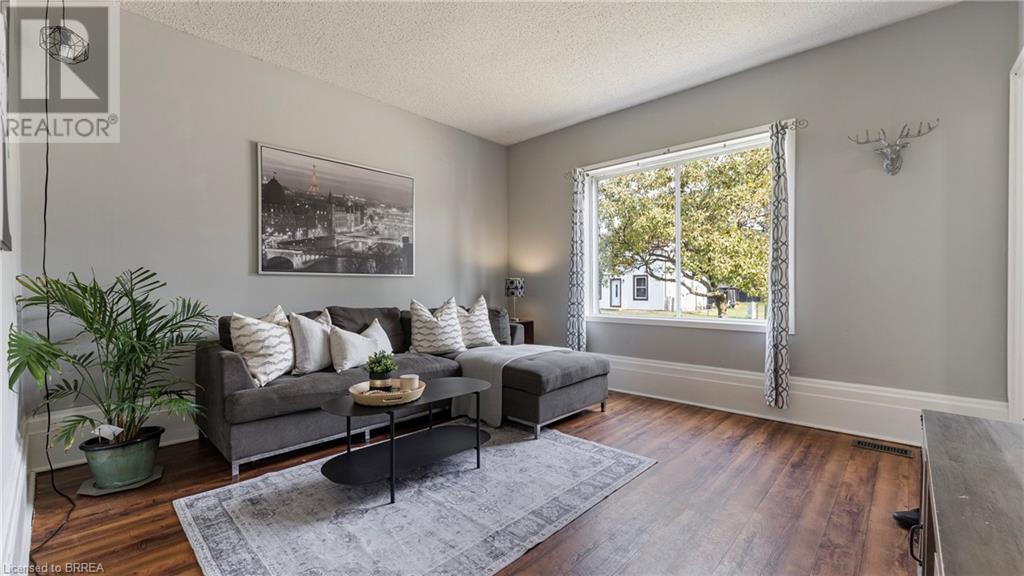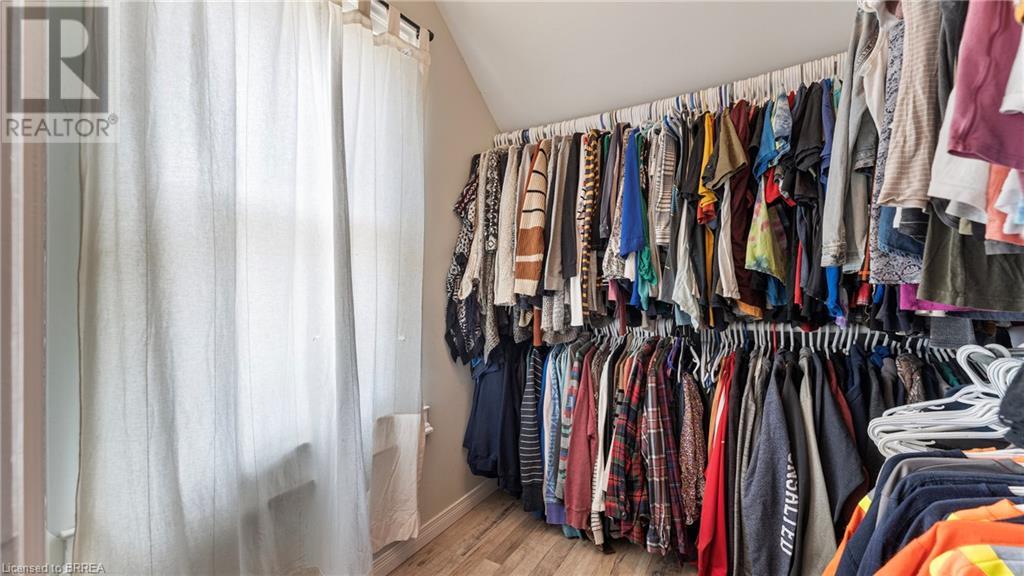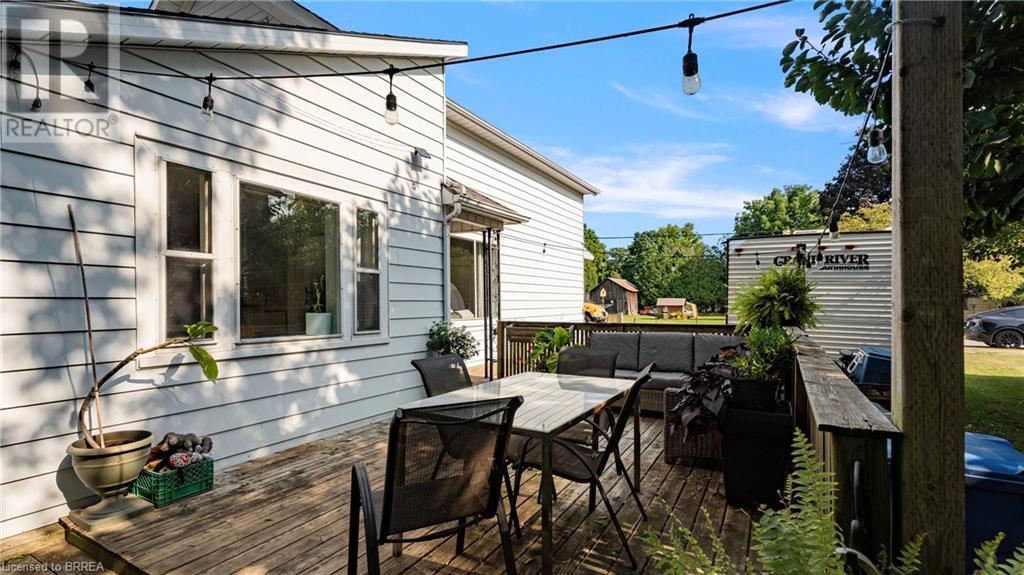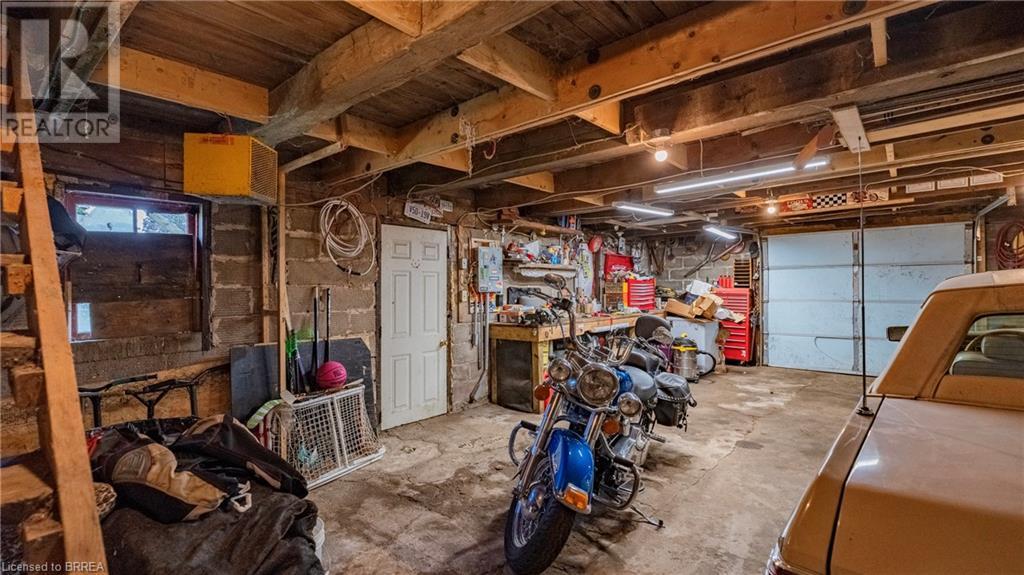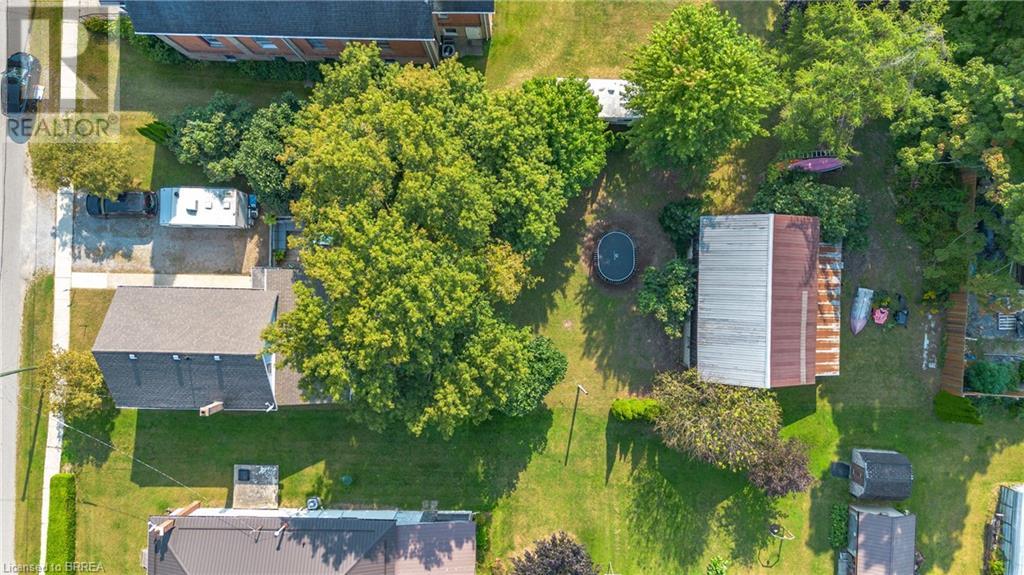3 Bedroom
1 Bathroom
1782 sqft
2 Level
Central Air Conditioning
Forced Air
$549,900
Welcome Home to 165 Teeter Street! Escape to your very own tranquil haven with this delightful two-storey home nestled on a generous .31-acre lot in the quaint town of Teeterville. With 1,782 sq ft of living space, this well-maintained property offers a perfect blend of comfort and functionality. The main floor offers a spacious eat-in kitchen, a separate dining area, a beautifully updated bathroom (2021), a laundry room and a living room. Make your way upstairs, which was thoughtfully renovated in 2018, and offers 3 large bedrooms. Enjoy peace of mind with a new AC and furnace (2022), a new water heater (owned) and a freshly updated door overhang roof completed in 2024. The bathroom, hallway, and laundry room windows were also replaced in 2022. Outside offers a large, private backyard perfect for relaxation or entertaining and a versatile 2-storey barn with electricity and a 50-amp plug, ideal for hobbies or additional storage. Enjoy the peace and privacy of a remote setting, with the added bonus of being close to Big Creek. This property is a rare find, offering both modern comforts and charming country appeal. Don’t miss your chance to own this exceptional home in Teeterville. (id:51992)
Property Details
|
MLS® Number
|
40645097 |
|
Property Type
|
Single Family |
|
Equipment Type
|
None |
|
Features
|
Country Residential |
|
Parking Space Total
|
4 |
|
Rental Equipment Type
|
None |
|
Structure
|
Barn |
Building
|
Bathroom Total
|
1 |
|
Bedrooms Above Ground
|
3 |
|
Bedrooms Total
|
3 |
|
Appliances
|
Dishwasher, Dryer, Refrigerator, Stove, Washer, Window Coverings |
|
Architectural Style
|
2 Level |
|
Basement Development
|
Unfinished |
|
Basement Type
|
Partial (unfinished) |
|
Constructed Date
|
1890 |
|
Construction Style Attachment
|
Detached |
|
Cooling Type
|
Central Air Conditioning |
|
Exterior Finish
|
Aluminum Siding |
|
Foundation Type
|
Stone |
|
Heating Fuel
|
Natural Gas |
|
Heating Type
|
Forced Air |
|
Stories Total
|
2 |
|
Size Interior
|
1782 Sqft |
|
Type
|
House |
|
Utility Water
|
Sand Point |
Land
|
Acreage
|
No |
|
Sewer
|
Septic System |
|
Size Depth
|
204 Ft |
|
Size Frontage
|
66 Ft |
|
Size Irregular
|
0.31 |
|
Size Total
|
0.31 Ac|under 1/2 Acre |
|
Size Total Text
|
0.31 Ac|under 1/2 Acre |
|
Zoning Description
|
R1 |
Rooms
| Level |
Type |
Length |
Width |
Dimensions |
|
Second Level |
Bedroom |
|
|
8'8'' x 9'6'' |
|
Second Level |
Bedroom |
|
|
9'7'' x 12'11'' |
|
Second Level |
Primary Bedroom |
|
|
13'5'' x 12'8'' |
|
Main Level |
4pc Bathroom |
|
|
Measurements not available |
|
Main Level |
Laundry Room |
|
|
5'9'' x 12'9'' |
|
Main Level |
Living Room |
|
|
13'6'' x 12'0'' |
|
Main Level |
Dining Room |
|
|
15'7'' x 12'1'' |
|
Main Level |
Foyer |
|
|
4'0'' x 12'10'' |
|
Main Level |
Eat In Kitchen |
|
|
19'6'' x 12'8'' |






