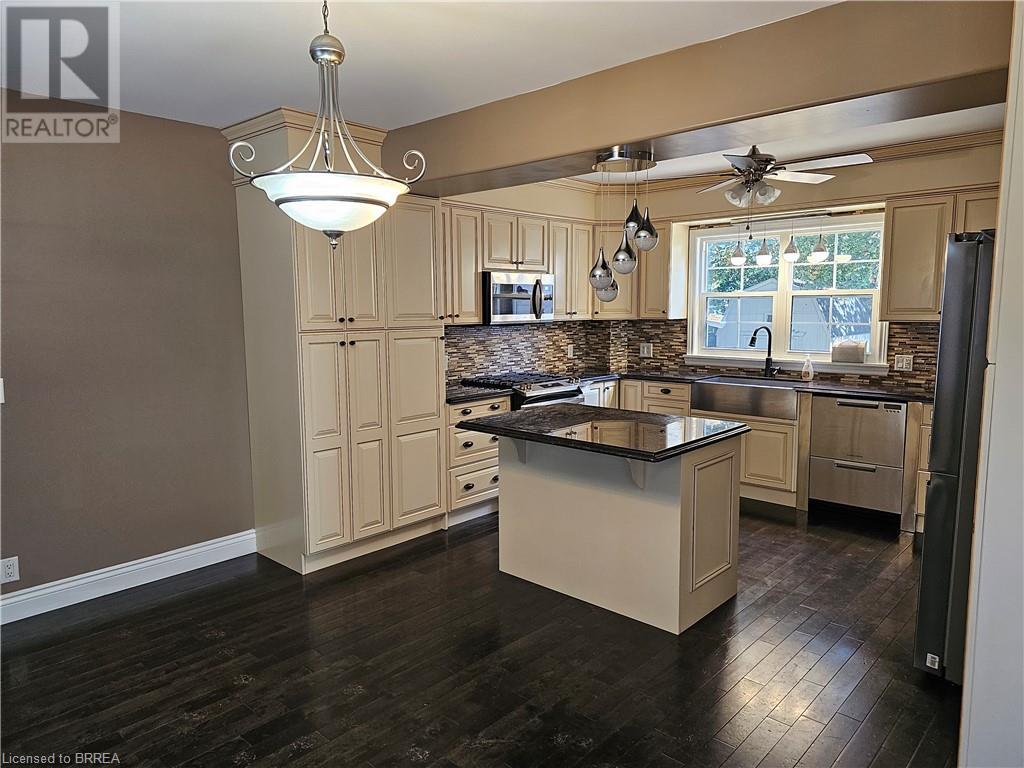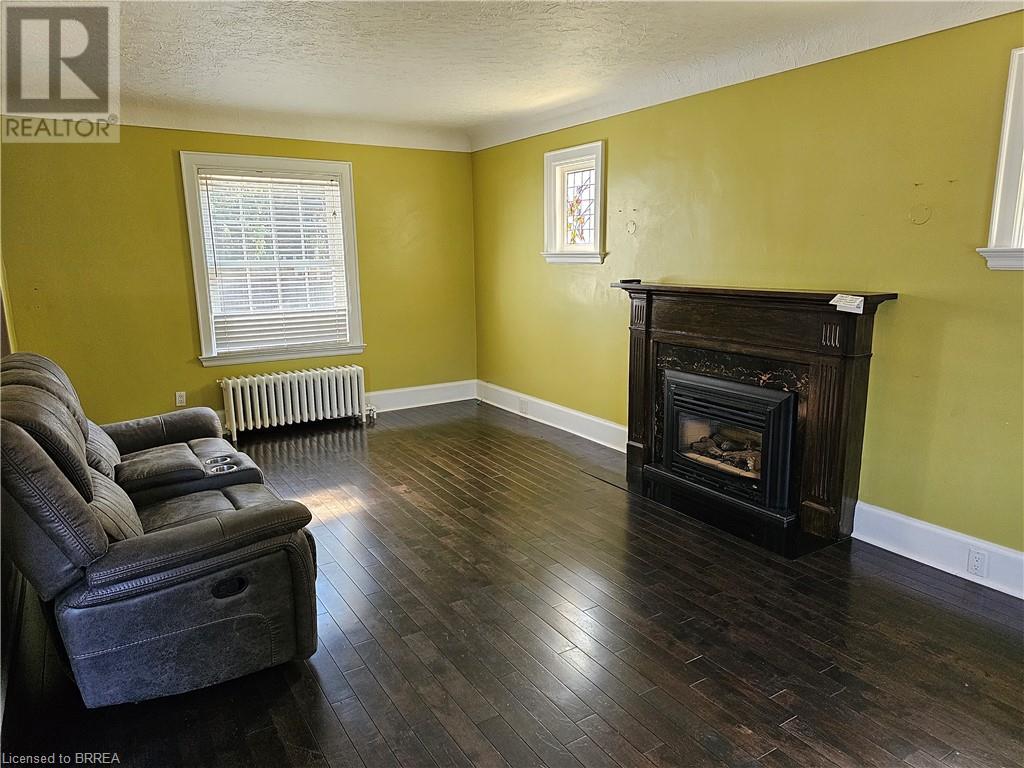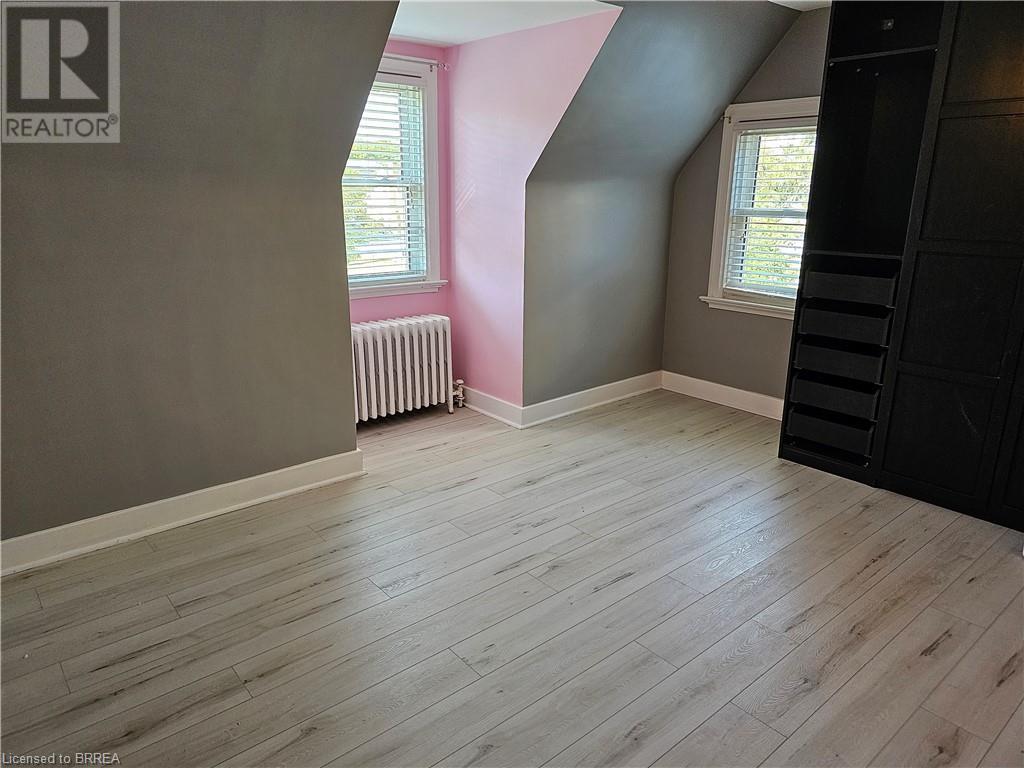2 Bedroom
2 Bathroom
1333 sqft
Central Air Conditioning
Radiant Heat
$2,800 Monthly
Insurance
This 2-bedroom, 1.5-story home offers a practical and comfortable living space. The upstairs area includes two bedrooms and a full bathroom, providing privacy and convenience. The kitchen is equipped with a durable granite countertop, gas stove, and stainless-steel appliances, making meal preparation straightforward. Hardwood floors cover the main level, with carpeting only in the basement, simplifying maintenance. The basement includes a full bathroom, which is useful for guests or busy mornings. Outside, you'll find a fully fenced yard and a spacious storage shed, along with a single-car garage. With air conditioning and several updated windows, this home is designed for year-round comfort. A simple, functional space ready for easy living. (id:51992)
Property Details
|
MLS® Number
|
40646895 |
|
Property Type
|
Single Family |
|
Amenities Near By
|
Park |
|
Parking Space Total
|
6 |
Building
|
Bathroom Total
|
2 |
|
Bedrooms Above Ground
|
2 |
|
Bedrooms Total
|
2 |
|
Appliances
|
Dishwasher, Microwave, Refrigerator, Gas Stove(s) |
|
Basement Development
|
Partially Finished |
|
Basement Type
|
Full (partially Finished) |
|
Construction Style Attachment
|
Detached |
|
Cooling Type
|
Central Air Conditioning |
|
Exterior Finish
|
Brick |
|
Foundation Type
|
Poured Concrete |
|
Heating Type
|
Radiant Heat |
|
Stories Total
|
2 |
|
Size Interior
|
1333 Sqft |
|
Type
|
House |
|
Utility Water
|
Municipal Water |
Parking
Land
|
Acreage
|
No |
|
Land Amenities
|
Park |
|
Sewer
|
Municipal Sewage System |
|
Size Depth
|
150 Ft |
|
Size Frontage
|
50 Ft |
|
Size Total Text
|
Under 1/2 Acre |
|
Zoning Description
|
Rc, F-rc, F-r1c |
Rooms
| Level |
Type |
Length |
Width |
Dimensions |
|
Second Level |
Bedroom |
|
|
12'7'' x 17'0'' |
|
Second Level |
Bedroom |
|
|
12'9'' x 14'8'' |
|
Second Level |
3pc Bathroom |
|
|
7'6'' x 11'0'' |
|
Second Level |
Dining Room |
|
|
8'7'' x 13'0'' |
|
Basement |
Office |
|
|
11'5'' x 15'7'' |
|
Basement |
Recreation Room |
|
|
12'0'' x 17'3'' |
|
Basement |
3pc Bathroom |
|
|
7'3'' x 7'8'' |
|
Main Level |
Living Room |
|
|
12'0'' x 22'0'' |
|
Main Level |
Kitchen |
|
|
12'4'' x 13'0'' |























