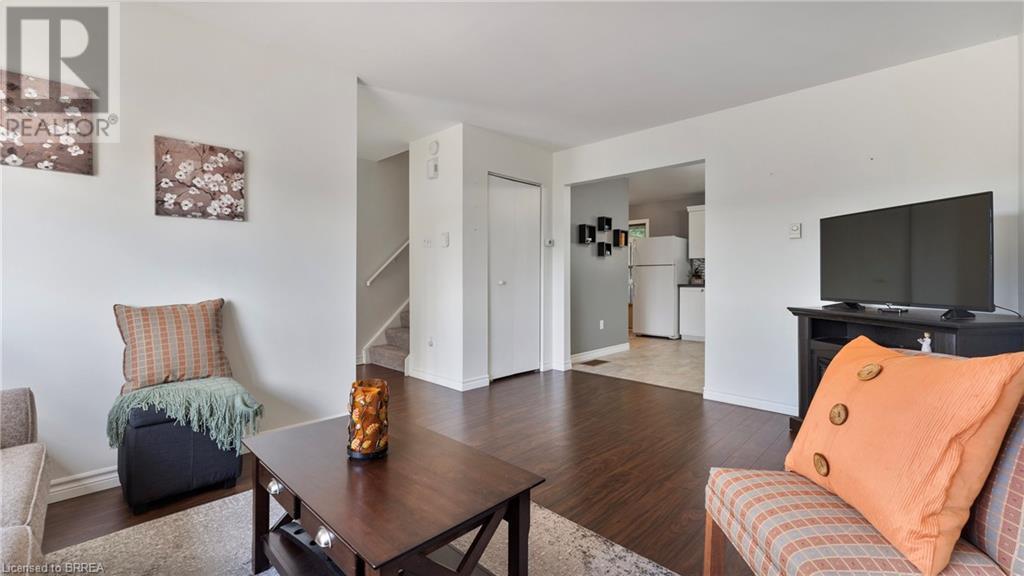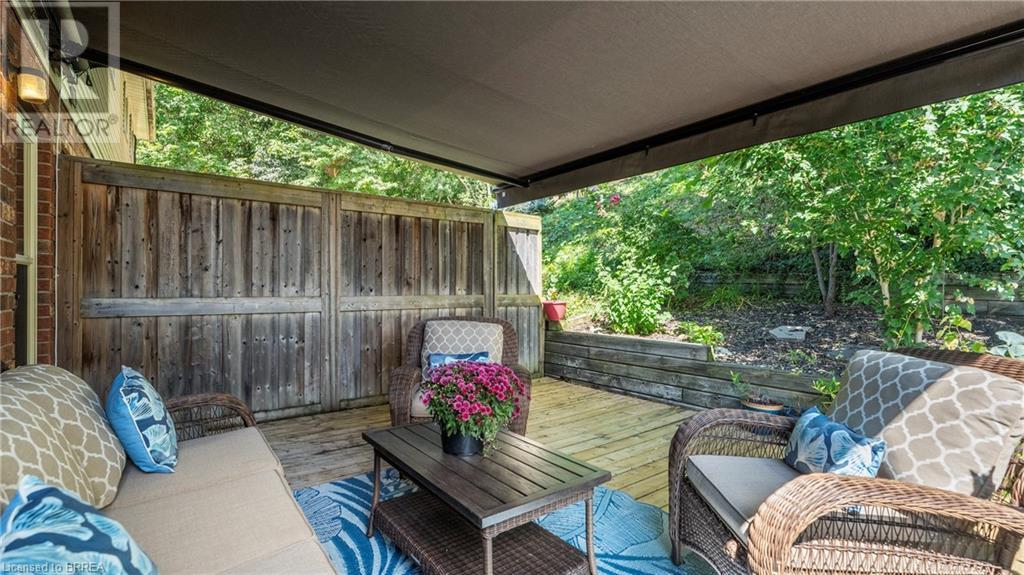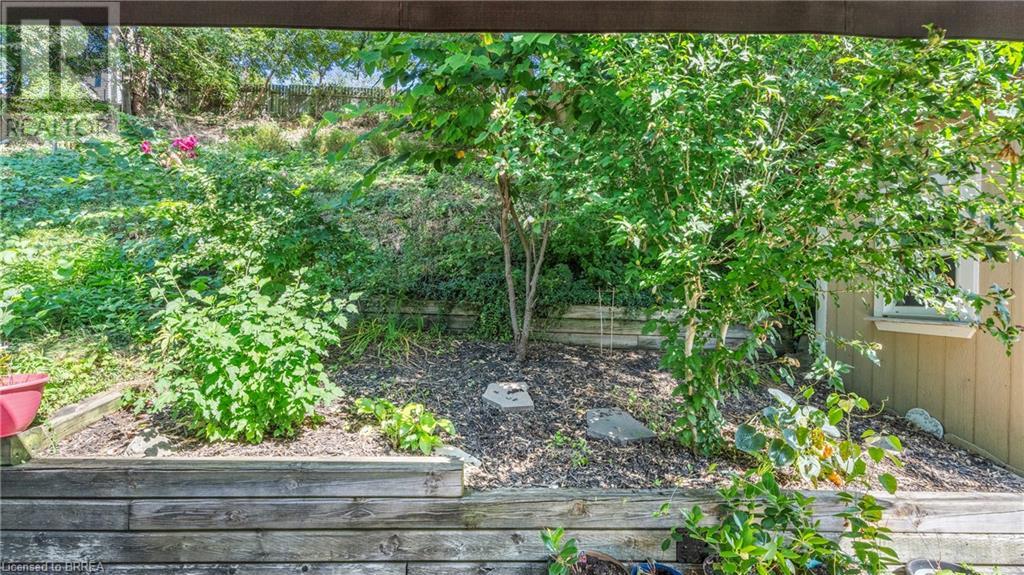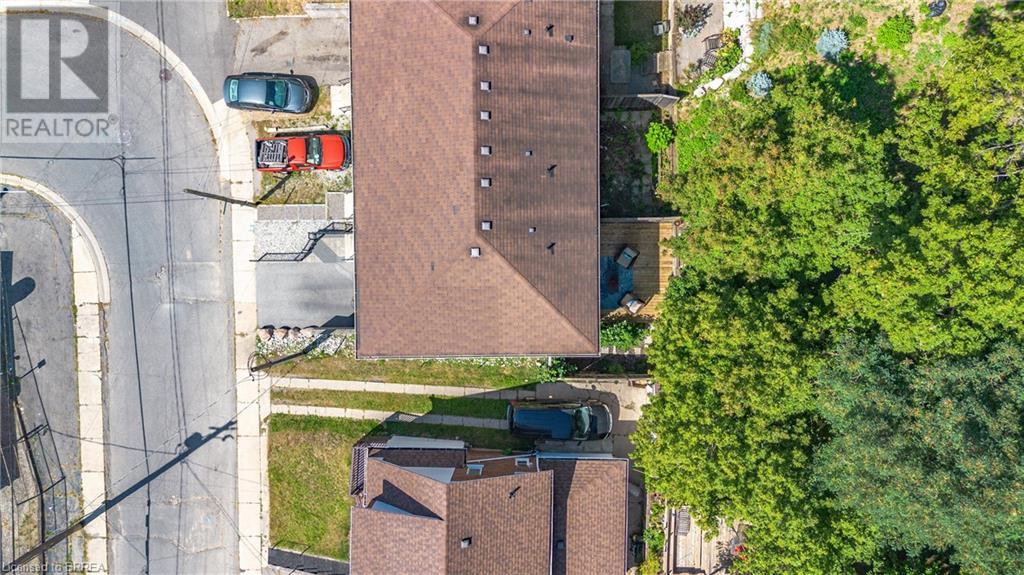3 Bedroom
2 Bathroom
1080 sqft
2 Level
Central Air Conditioning
Forced Air
$499,900
Spacious and bright townhome! Offering the perfect blend of comfort and function this beautiful home is so much bigger than it looks! Warm and welcoming with many updates throughout it features 3 bedrooms, 1.5 bathrooms and plenty of storage space. Situated on a 131' deep lot with an abundance of mature trees, the backyard provides a private and quiet sanctuary while still being central to all amenities in this well-established Terrace Hill neighbourhood. Prepare to be impressed upon entering the main-floor with its inviting light filled space that boasts an open plan eat-in kitchen & living room as well as the 2pc bathroom. The upper level offers the 3 bedrooms and recently updated 3pc bathroom with a stunning walk-in glass shower. The lower level is host to the laundry and utility areas along with the large storage space. This lovely home has been very well cared for inside & out and must be seen to be truly appreciated. Located just a short walk to the Brantford General Hospital and a short drive to the Wayne Gretzky Sports Centre and access to Hwy 403. Forced air gas furnace 2011. Windows 2014. Electric retractable awning 2023. (id:51992)
Property Details
|
MLS® Number
|
40643375 |
|
Property Type
|
Single Family |
|
Amenities Near By
|
Hospital, Public Transit, Shopping |
|
Features
|
Southern Exposure |
|
Parking Space Total
|
2 |
Building
|
Bathroom Total
|
2 |
|
Bedrooms Above Ground
|
3 |
|
Bedrooms Total
|
3 |
|
Appliances
|
Dryer, Refrigerator, Stove, Washer, Microwave Built-in |
|
Architectural Style
|
2 Level |
|
Basement Development
|
Partially Finished |
|
Basement Type
|
Full (partially Finished) |
|
Constructed Date
|
1988 |
|
Construction Style Attachment
|
Attached |
|
Cooling Type
|
Central Air Conditioning |
|
Exterior Finish
|
Brick Veneer, Vinyl Siding |
|
Half Bath Total
|
1 |
|
Heating Fuel
|
Natural Gas |
|
Heating Type
|
Forced Air |
|
Stories Total
|
2 |
|
Size Interior
|
1080 Sqft |
|
Type
|
Row / Townhouse |
|
Utility Water
|
Municipal Water |
Parking
Land
|
Access Type
|
Rail Access |
|
Acreage
|
No |
|
Land Amenities
|
Hospital, Public Transit, Shopping |
|
Sewer
|
Municipal Sewage System |
|
Size Depth
|
131 Ft |
|
Size Frontage
|
23 Ft |
|
Size Total Text
|
Under 1/2 Acre |
|
Zoning Description
|
Rc |
Rooms
| Level |
Type |
Length |
Width |
Dimensions |
|
Second Level |
3pc Bathroom |
|
|
Measurements not available |
|
Second Level |
Bedroom |
|
|
12'0'' x 8'5'' |
|
Second Level |
Bedroom |
|
|
15'6'' x 8'5'' |
|
Second Level |
Primary Bedroom |
|
|
13'4'' x 8'5'' |
|
Basement |
Storage |
|
|
16'9'' x 8'0'' |
|
Basement |
Laundry Room |
|
|
15'8'' x 6'0'' |
|
Main Level |
2pc Bathroom |
|
|
Measurements not available |
|
Main Level |
Eat In Kitchen |
|
|
16'10'' x 12'0'' |
|
Main Level |
Living Room |
|
|
16'0'' x 10'8'' |


























