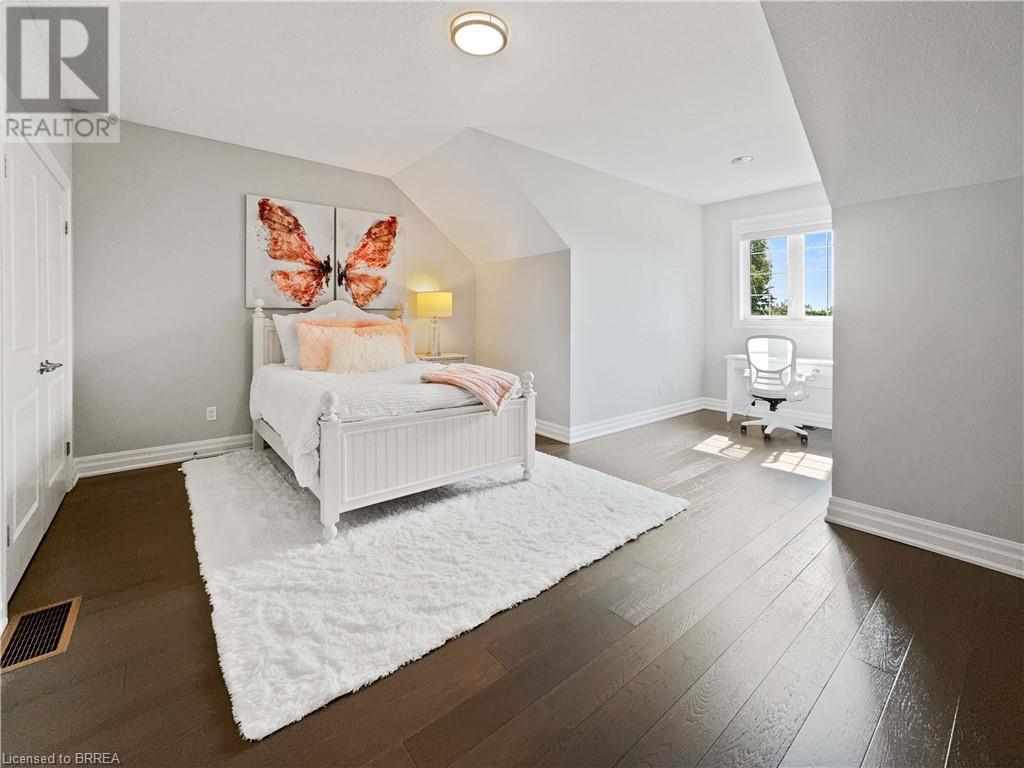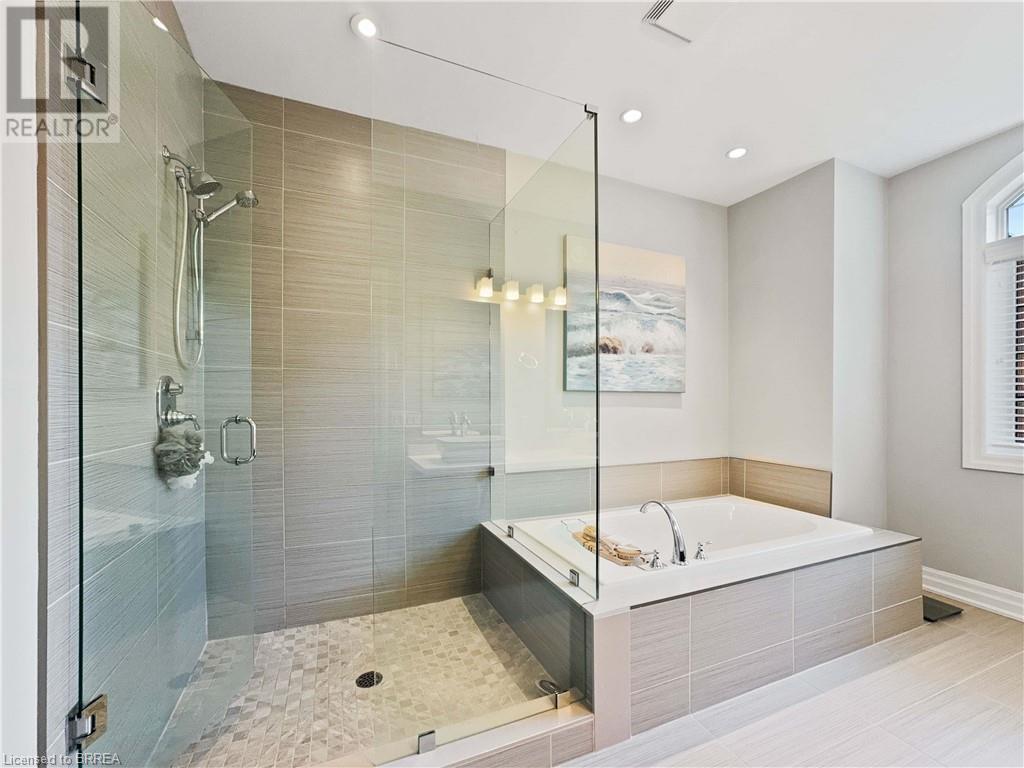3 Bedroom
4 Bathroom
2437 sqft
3 Level
Central Air Conditioning
Forced Air
$925,000Maintenance,
$473 Monthly
Maintenance,
$473 MonthlyWelcome to 60 Dufferin Ave. Unit 16, a stunning 3-story executive townhome in a beautiful historic neighbourhood. This elegant home features high ceilings and a spacious design, including two large family rooms, an expansive kitchen with a butler’s pantry, and a 2-car garage. Upstairs, the luxurious master suite offers a private retreat, complete with a spa-like 5-piece bathroom, perfect for unwinding in style. With three generously sized bedrooms and premium finishes throughout, this home seamlessly combines modern comfort with timeless charm. Experience upscale living in this unique and distinguished residence! (id:51992)
Property Details
| MLS® Number | 40646905 |
| Property Type | Single Family |
| Amenities Near By | Park, Public Transit, Schools |
| Community Features | Quiet Area |
| Equipment Type | Water Heater |
| Parking Space Total | 4 |
| Rental Equipment Type | Water Heater |
Building
| Bathroom Total | 4 |
| Bedrooms Above Ground | 3 |
| Bedrooms Total | 3 |
| Appliances | Dryer, Refrigerator, Stove, Washer |
| Architectural Style | 3 Level |
| Basement Type | None |
| Construction Style Attachment | Attached |
| Cooling Type | Central Air Conditioning |
| Exterior Finish | Brick |
| Half Bath Total | 1 |
| Heating Fuel | Natural Gas |
| Heating Type | Forced Air |
| Stories Total | 3 |
| Size Interior | 2437 Sqft |
| Type | Row / Townhouse |
| Utility Water | Municipal Water |
Parking
| Attached Garage |
Land
| Acreage | No |
| Land Amenities | Park, Public Transit, Schools |
| Sewer | Municipal Sewage System |
| Zoning Description | Rhd-4 |
Rooms
| Level | Type | Length | Width | Dimensions |
|---|---|---|---|---|
| Second Level | Bedroom | 13'9'' x 11'0'' | ||
| Second Level | Laundry Room | 8'5'' x 6'3'' | ||
| Second Level | 2pc Bathroom | Measurements not available | ||
| Second Level | Living Room | 15'9'' x 12'11'' | ||
| Second Level | Breakfast | 5'2'' x 6'9'' | ||
| Second Level | Kitchen | 13'3'' x 18'10'' | ||
| Second Level | Living Room | 26'2'' x 27'3'' | ||
| Third Level | Full Bathroom | Measurements not available | ||
| Third Level | Primary Bedroom | 15'11'' x 15'11'' | ||
| Third Level | 4pc Bathroom | Measurements not available | ||
| Third Level | Bedroom | 17'10'' x 20'2'' | ||
| Main Level | Recreation Room | 19'5'' x 26'9'' | ||
| Main Level | 4pc Bathroom | Measurements not available | ||
| Main Level | Foyer | 12'4'' x 18'9'' |





























