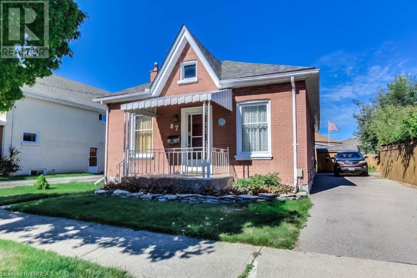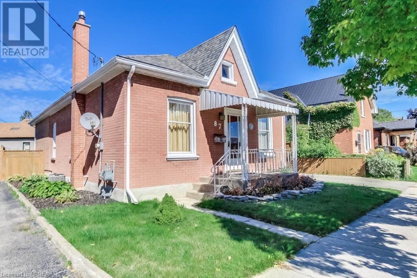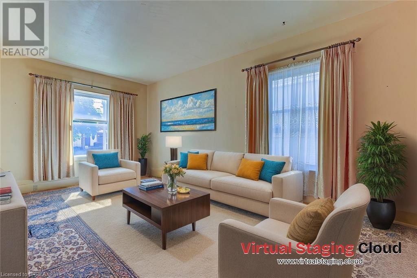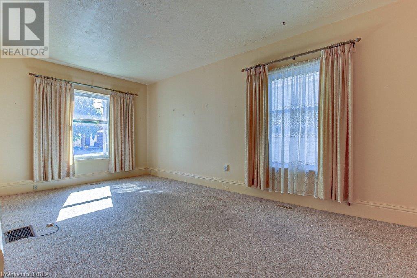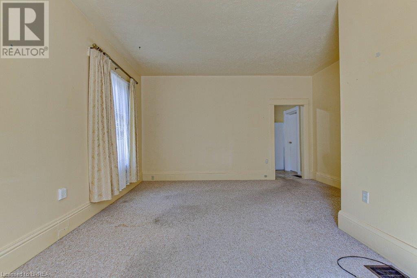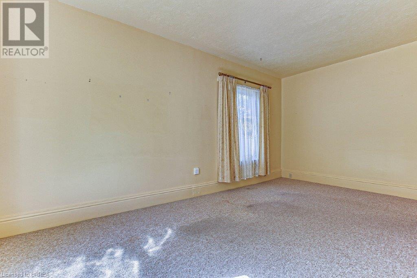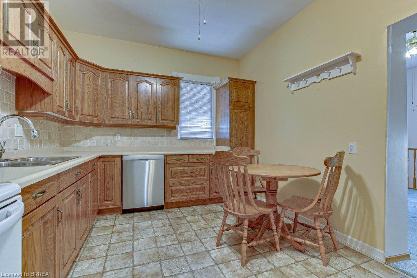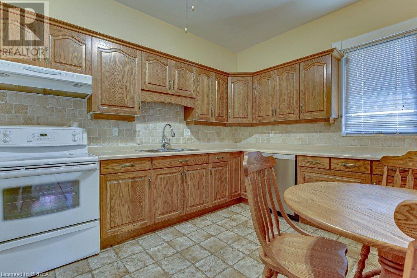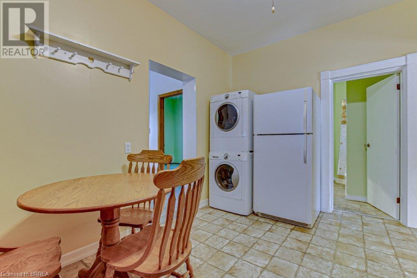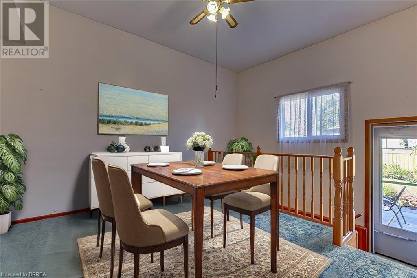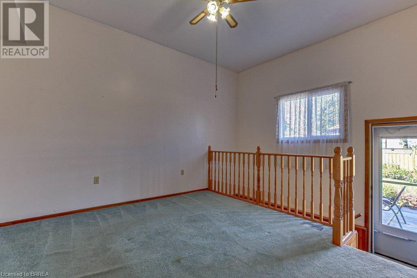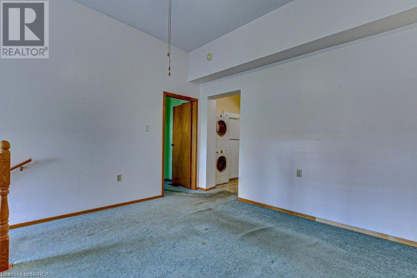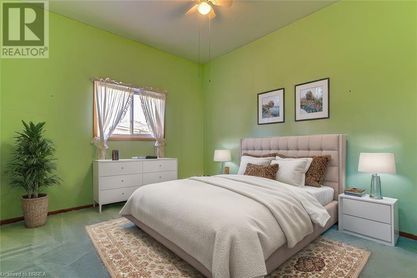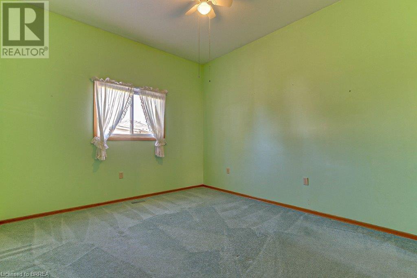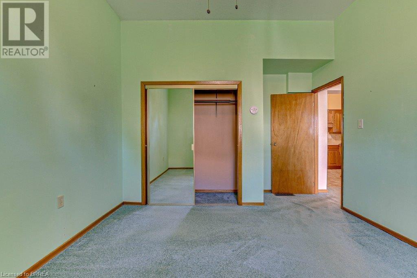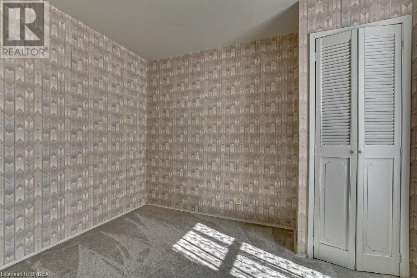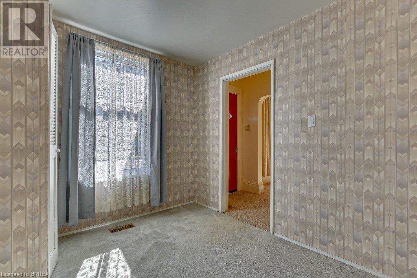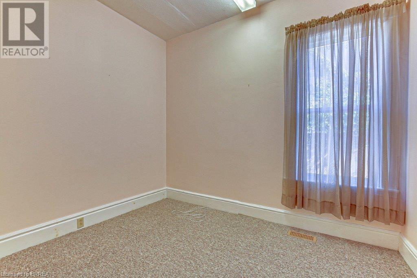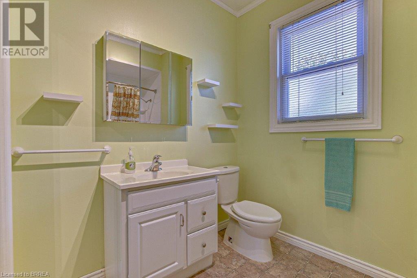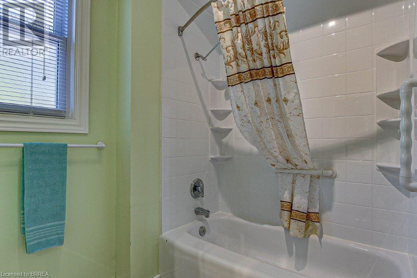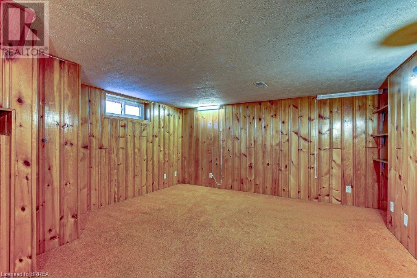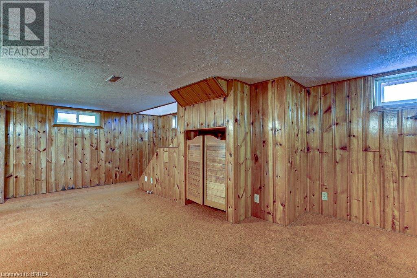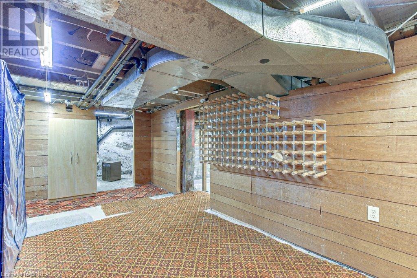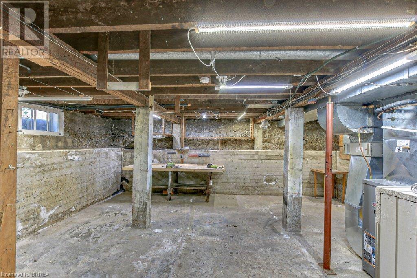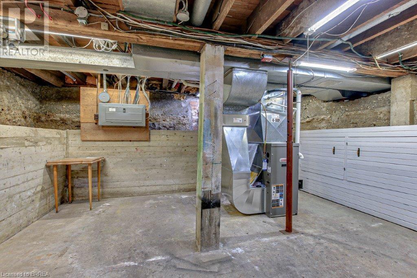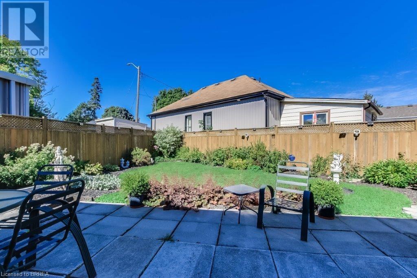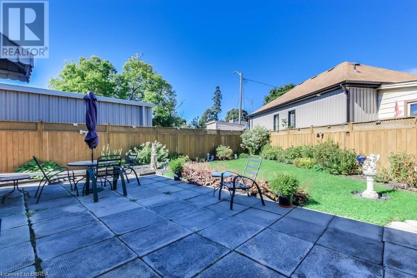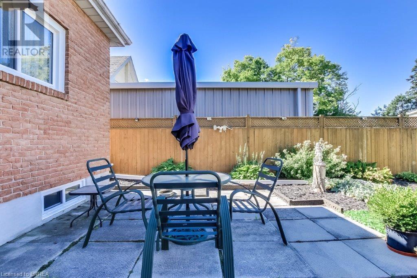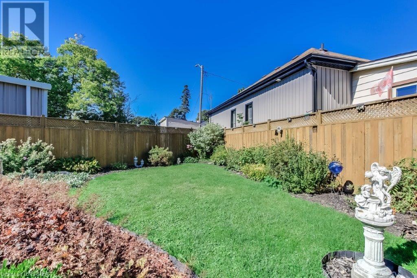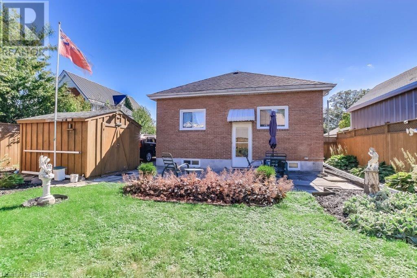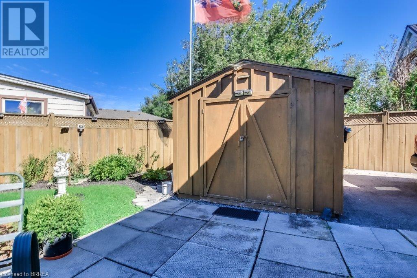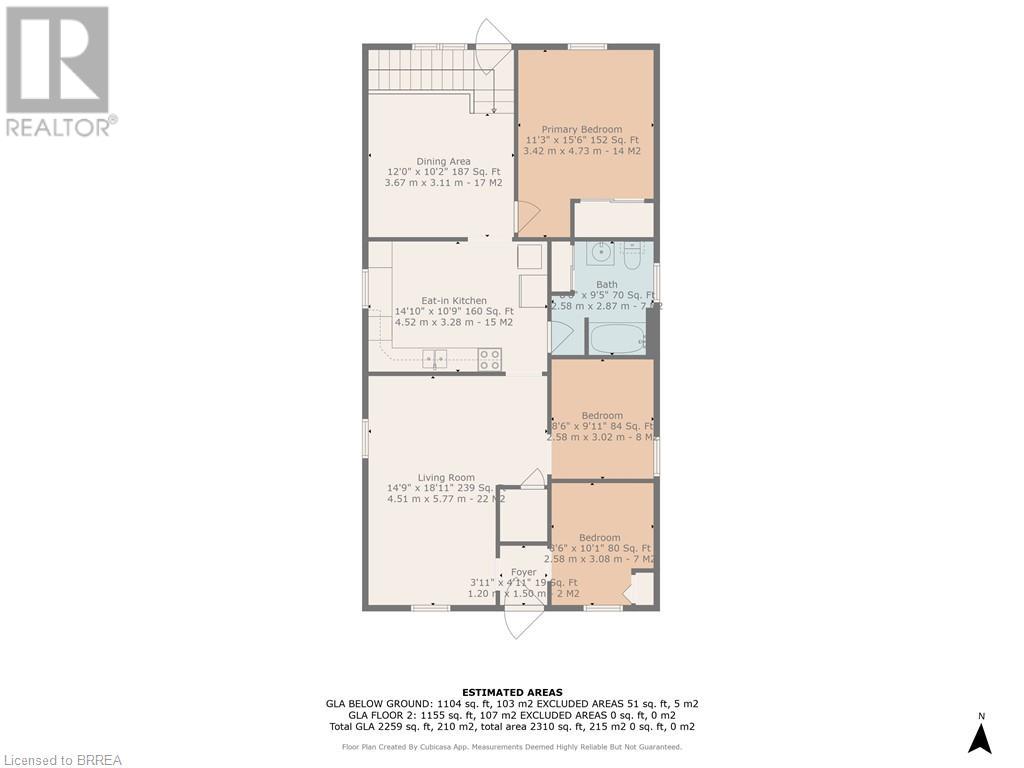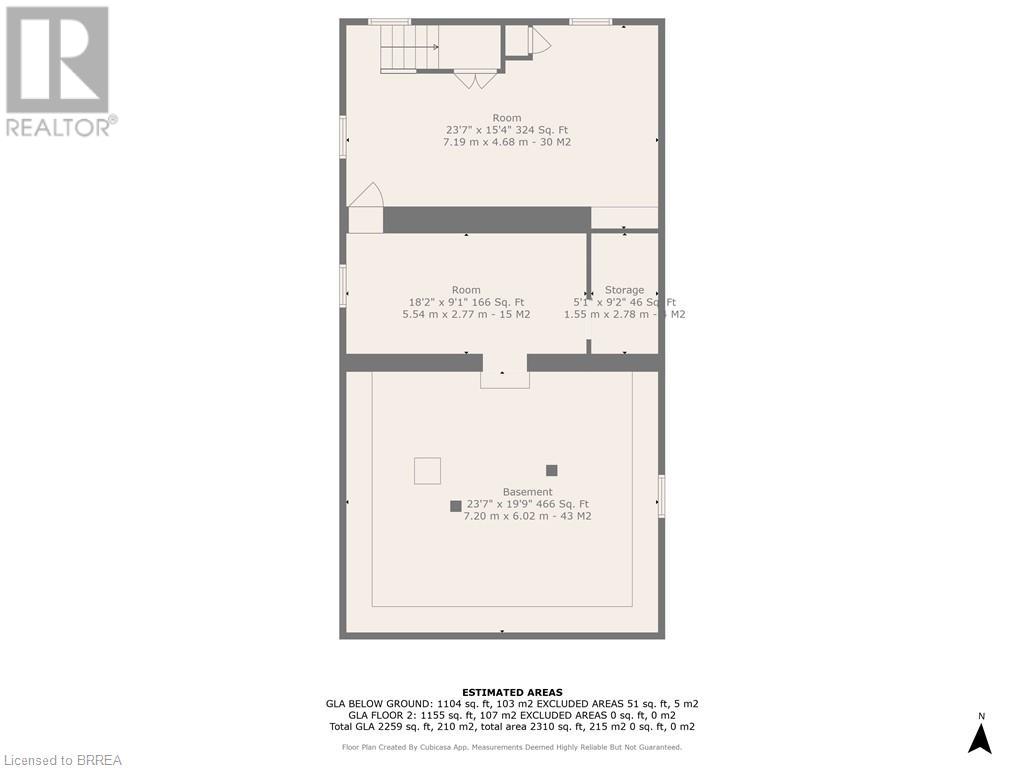3 Bedroom
1 Bathroom
1479 sqft
Bungalow
Central Air Conditioning
Forced Air
$474,900
Welcome to your new home! Perfect for first-time Buyers and Buyers looking to down-size. One level living with 3 bedrooms, a large living room and bonus room in the addition. The home has been well cared for and is in a great neighbourhood. The kitchen offers plenty of counter and cabinet space, room for a table/island and has the convenience of laundry. The full basement is flexible square footage for your family, there is a finished family room, a workshop / utility room and plenty of storage space. You will fall in love with the backyard, it has a large patio, beautiful perennial gardens and a large shed – all surrounded by a stylish privacy fence. Many updates have been done, this home is welcoming and bright, 9' ceilings in the original house and 10' ceilings in the addition. Come and see for yourself! (id:51992)
Property Details
|
MLS® Number
|
40657143 |
|
Property Type
|
Single Family |
|
Amenities Near By
|
Public Transit |
|
Equipment Type
|
Rental Water Softener, Water Heater |
|
Features
|
Paved Driveway |
|
Parking Space Total
|
3 |
|
Rental Equipment Type
|
Rental Water Softener, Water Heater |
|
Structure
|
Shed, Porch |
Building
|
Bathroom Total
|
1 |
|
Bedrooms Above Ground
|
3 |
|
Bedrooms Total
|
3 |
|
Appliances
|
Dishwasher, Dryer, Refrigerator, Stove, Washer |
|
Architectural Style
|
Bungalow |
|
Basement Development
|
Partially Finished |
|
Basement Type
|
Full (partially Finished) |
|
Constructed Date
|
1910 |
|
Construction Style Attachment
|
Detached |
|
Cooling Type
|
Central Air Conditioning |
|
Exterior Finish
|
Brick |
|
Fixture
|
Ceiling Fans |
|
Foundation Type
|
Poured Concrete |
|
Heating Fuel
|
Natural Gas |
|
Heating Type
|
Forced Air |
|
Stories Total
|
1 |
|
Size Interior
|
1479 Sqft |
|
Type
|
House |
|
Utility Water
|
Municipal Water |
Land
|
Acreage
|
No |
|
Land Amenities
|
Public Transit |
|
Sewer
|
Municipal Sewage System |
|
Size Frontage
|
43 Ft |
|
Size Total Text
|
Under 1/2 Acre |
|
Zoning Description
|
Rc |
Rooms
| Level |
Type |
Length |
Width |
Dimensions |
|
Lower Level |
Family Room |
|
|
23'7'' x 15'4'' |
|
Main Level |
4pc Bathroom |
|
|
Measurements not available |
|
Main Level |
Bedroom |
|
|
9'11'' x 8'6'' |
|
Main Level |
Bedroom |
|
|
10'1'' x 8'6'' |
|
Main Level |
Primary Bedroom |
|
|
15'6'' x 11'3'' |
|
Main Level |
Dining Room |
|
|
12'0'' x 10'2'' |
|
Main Level |
Kitchen |
|
|
14'10'' x 10'9'' |
|
Main Level |
Living Room |
|
|
18'0'' x 14'9'' |

