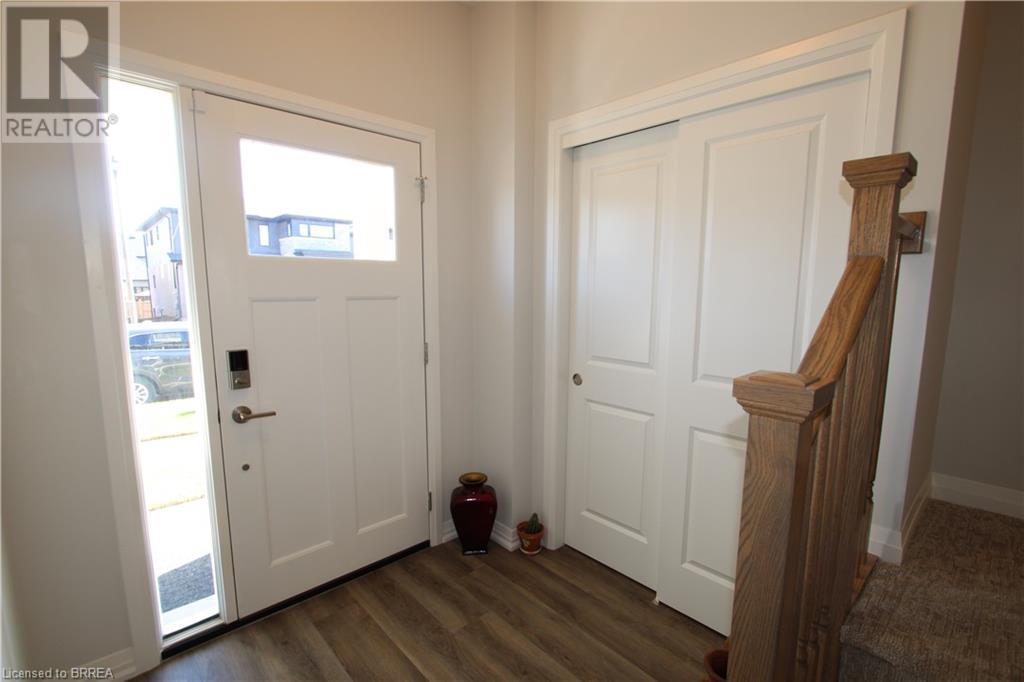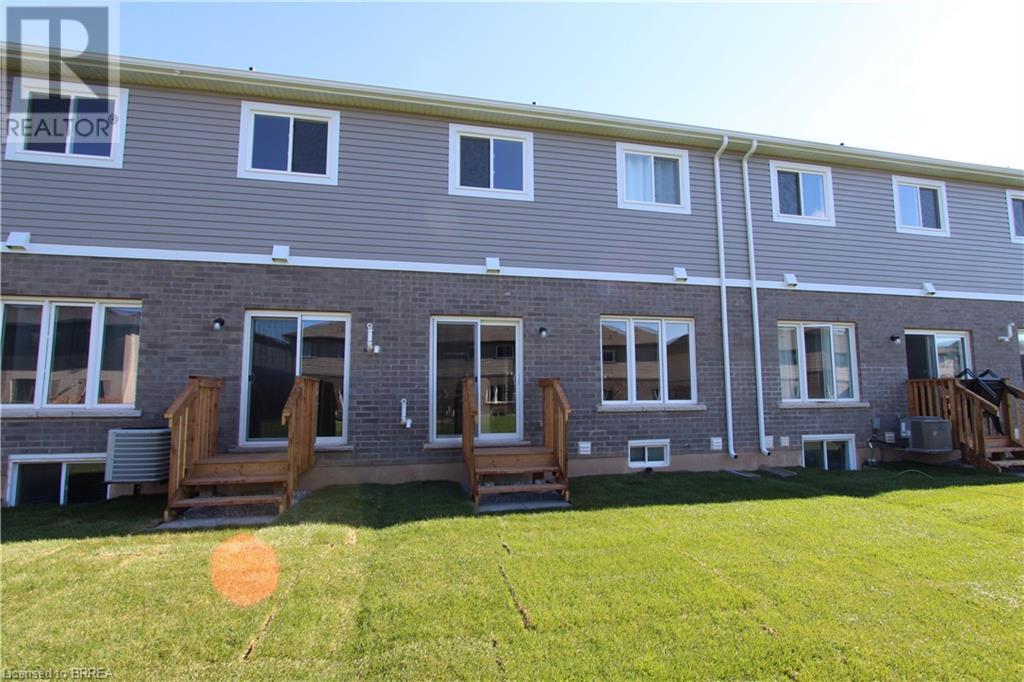3 Bedroom
3 Bathroom
1383 sqft
2 Level
Central Air Conditioning
Forced Air
$2,450 Monthly
Insurance
Welcome to 58 Samuel Ave, nestled in the highly sought-after Saffron Estates, Fonthill’s newest subdivision! This elegant two-story brick townhouse offers 3 bedrooms, 2.5 bathrooms, and the convenience of an attached 1-car garage. The main level features a welcoming foyer with a closet, access to the garage, a 2-piece powder room, and a staircase leading to the second floor. At the heart of the home, you'll find an open-concept living room, kitchen, and dining area, flooded with natural light and offering access to the backyard. Upstairs, enjoy a spacious primary bedroom with a 4-piece ensuite, two additional bedrooms, a second 4-piece bathroom, and a laundry room. Situated close to parks, schools, shopping, and numerous amenities, this home offers both comfort and convenience in a beautiful town setting. (id:51992)
Property Details
|
MLS® Number
|
40665817 |
|
Property Type
|
Single Family |
|
Amenities Near By
|
Golf Nearby, Schools, Shopping |
|
Equipment Type
|
Water Heater |
|
Features
|
Sump Pump |
|
Parking Space Total
|
2 |
|
Rental Equipment Type
|
Water Heater |
Building
|
Bathroom Total
|
3 |
|
Bedrooms Above Ground
|
3 |
|
Bedrooms Total
|
3 |
|
Appliances
|
Dishwasher, Dryer, Refrigerator, Stove, Washer |
|
Architectural Style
|
2 Level |
|
Basement Development
|
Unfinished |
|
Basement Type
|
Full (unfinished) |
|
Constructed Date
|
2024 |
|
Construction Style Attachment
|
Attached |
|
Cooling Type
|
Central Air Conditioning |
|
Exterior Finish
|
Brick, Vinyl Siding |
|
Foundation Type
|
Block |
|
Half Bath Total
|
1 |
|
Heating Fuel
|
Natural Gas |
|
Heating Type
|
Forced Air |
|
Stories Total
|
2 |
|
Size Interior
|
1383 Sqft |
|
Type
|
Row / Townhouse |
|
Utility Water
|
Municipal Water |
Parking
Land
|
Access Type
|
Road Access, Highway Nearby |
|
Acreage
|
No |
|
Land Amenities
|
Golf Nearby, Schools, Shopping |
|
Sewer
|
Municipal Sewage System |
|
Size Depth
|
109 Ft |
|
Size Frontage
|
20 Ft |
|
Size Irregular
|
0.05 |
|
Size Total
|
0.05 Ac|under 1/2 Acre |
|
Size Total Text
|
0.05 Ac|under 1/2 Acre |
|
Zoning Description
|
Rm1-96 |
Rooms
| Level |
Type |
Length |
Width |
Dimensions |
|
Second Level |
4pc Bathroom |
|
|
5'3'' x 4'11'' |
|
Second Level |
Bedroom |
|
|
10'8'' x 9'5'' |
|
Second Level |
Bedroom |
|
|
14'0'' x 9'3'' |
|
Second Level |
Full Bathroom |
|
|
7'0'' x 5'1'' |
|
Second Level |
Primary Bedroom |
|
|
14'2'' x 9'10'' |
|
Second Level |
Laundry Room |
|
|
5'10'' x 5'0'' |
|
Main Level |
Kitchen |
|
|
Measurements not available |
|
Main Level |
2pc Bathroom |
|
|
Measurements not available |
|
Main Level |
Foyer |
|
|
25'0'' x 6'5'' |






























