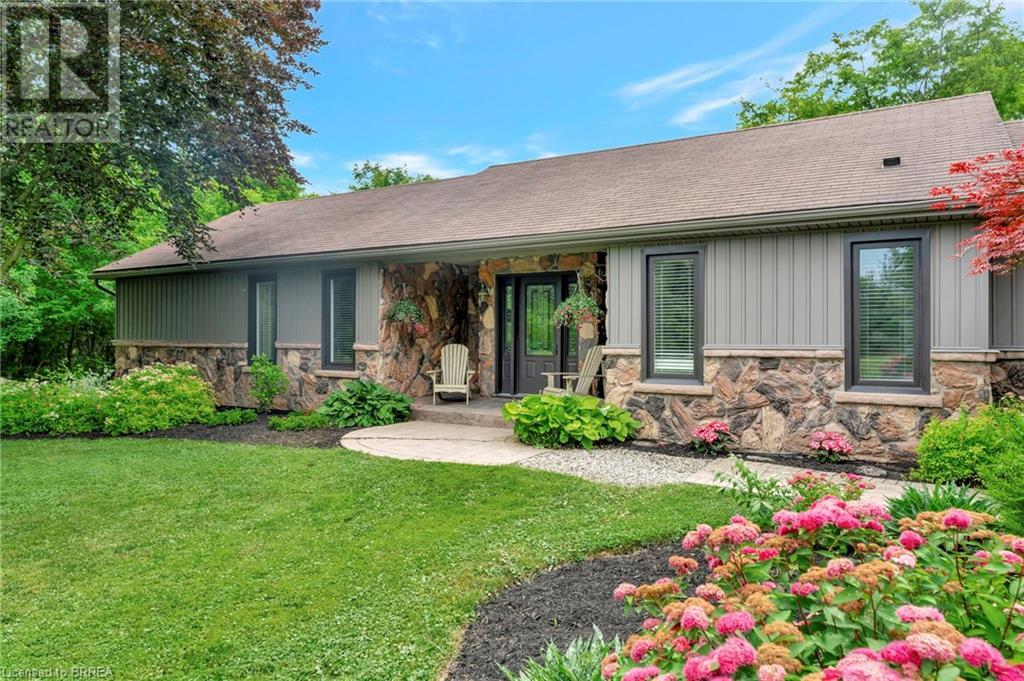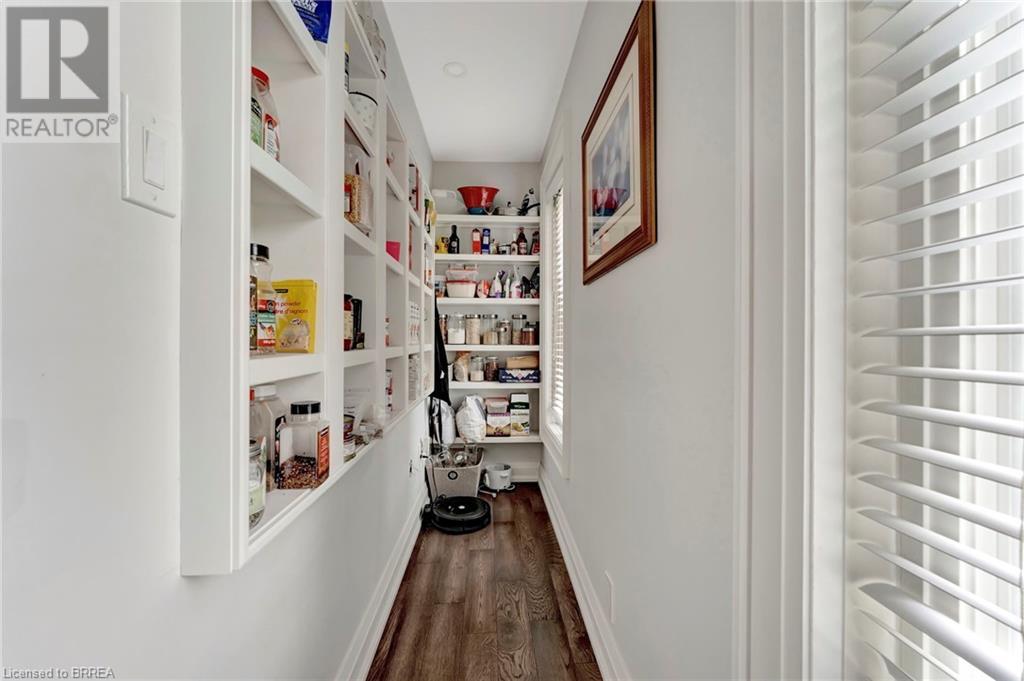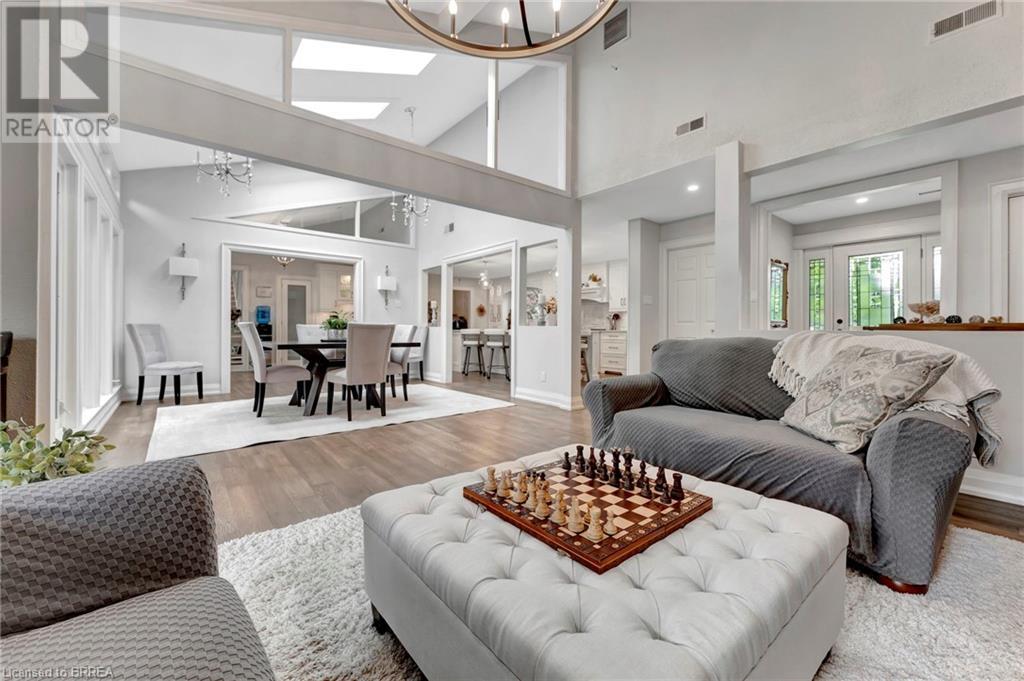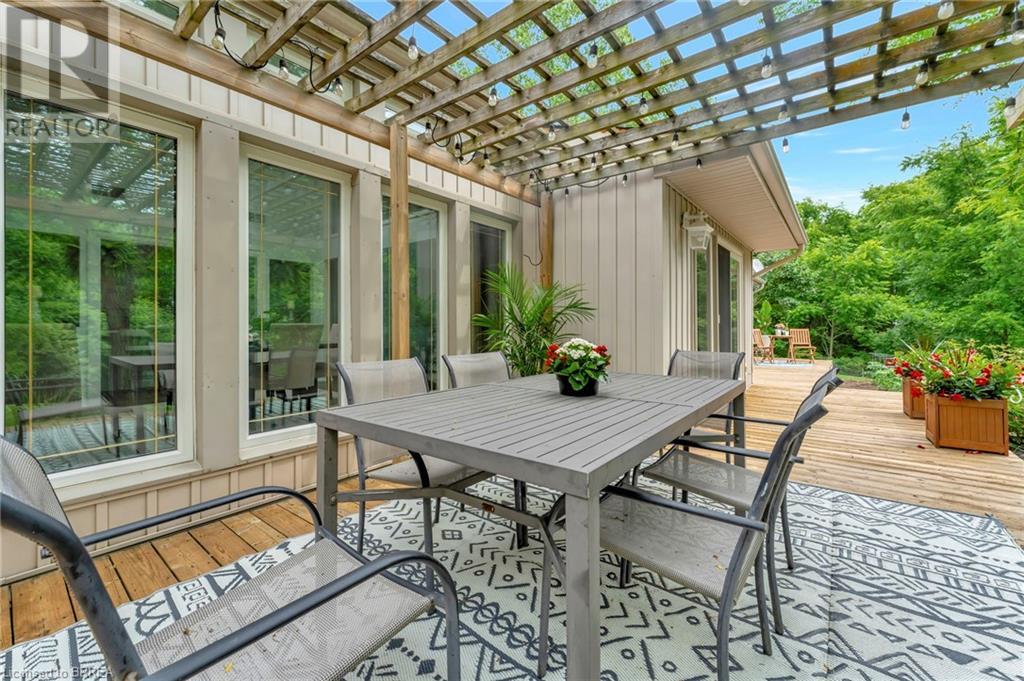5 Bedroom
3 Bathroom
3012 sqft
Bungalow
Fireplace
Central Air Conditioning
Forced Air
Landscaped
$1,649,919
Welcome to a serene country retreat conveniently nestled near Ancaster and Brantford. This one of a kind elegant yet inviting turn-key bungalow boasts 5 bedrooms and 3 bathrooms, offering the ease of one-level living. Upon arrival, you're greeted by meticulously landscaped grounds leading into a stunning, partially open-concept main level adorned with exquisite moldings, a sky light, and large windows that floods the space with natural light and picturesque views of the manicured property and mature hardwood tree-lined lot. The chef's kitchen is a culinary delight featuring a spacious island with a prep sink, built-in wine storage, gas range, built-in oven, detailed backsplash, custom range hood, bar fridge, hardwood floors, and a full walk-in pantry complete with an additional refrigerator. Sliding doors from the kitchen seamlessly connect indoor and outdoor dining on the expansive deck. The open-concept living room and dining area offer hardwood floors, a beautiful gas fireplace with a floor-to-ceiling tile surround, and sliding doors that open directly onto the deck. The oversized family room boasts vaulted ceilings, a striking feature wall, and an additional gas fireplace with a floor-to-ceiling fieldstone surround and wood mantle. The primary bedroom provides direct access to the back deck and features a spacious walk-in closet with custom-built cabinetry. Two well-appointed bathrooms and a laundry/mudroom complete this level. The lower level is prepared for your final touches, allowing you to personalize it to your taste. Outside, the expansive backyard oasis includes a generous deck with a pergola, perfect for enjoying the tranquil scenery of your private retreat. Descend a few steps to discover your own fire pit area, ideal for gathering under the stars amidst your wooded lot. Don't miss the chance to own this private, move-in ready sanctuary. Schedule your showing today and experience the charm of country living at its finest. (id:51992)
Property Details
|
MLS® Number
|
40666570 |
|
Property Type
|
Single Family |
|
Community Features
|
Quiet Area |
|
Features
|
Ravine, Skylight, Country Residential, Automatic Garage Door Opener |
|
Parking Space Total
|
6 |
|
Structure
|
Shed |
Building
|
Bathroom Total
|
3 |
|
Bedrooms Above Ground
|
4 |
|
Bedrooms Below Ground
|
1 |
|
Bedrooms Total
|
5 |
|
Appliances
|
Dishwasher, Dryer, Refrigerator, Stove, Washer |
|
Architectural Style
|
Bungalow |
|
Basement Development
|
Partially Finished |
|
Basement Type
|
Full (partially Finished) |
|
Construction Style Attachment
|
Detached |
|
Cooling Type
|
Central Air Conditioning |
|
Exterior Finish
|
Aluminum Siding, Metal, Stone, Vinyl Siding |
|
Fireplace Present
|
Yes |
|
Fireplace Total
|
2 |
|
Foundation Type
|
Poured Concrete |
|
Heating Fuel
|
Natural Gas |
|
Heating Type
|
Forced Air |
|
Stories Total
|
1 |
|
Size Interior
|
3012 Sqft |
|
Type
|
House |
|
Utility Water
|
Cistern |
Parking
Land
|
Acreage
|
No |
|
Landscape Features
|
Landscaped |
|
Sewer
|
Septic System |
|
Size Depth
|
400 Ft |
|
Size Frontage
|
192 Ft |
|
Size Total Text
|
1/2 - 1.99 Acres |
|
Zoning Description
|
A1, P7 |
Rooms
| Level |
Type |
Length |
Width |
Dimensions |
|
Second Level |
Bedroom |
|
|
20'3'' x 17'5'' |
|
Lower Level |
3pc Bathroom |
|
|
6'2'' x 5'11'' |
|
Lower Level |
Bedroom |
|
|
11'5'' x 14'6'' |
|
Lower Level |
Other |
|
|
14'9'' x 25'0'' |
|
Main Level |
3pc Bathroom |
|
|
6'9'' x 12'11'' |
|
Main Level |
Family Room |
|
|
28'1'' x 24'0'' |
|
Main Level |
Utility Room |
|
|
6'3'' x 9'4'' |
|
Main Level |
Laundry Room |
|
|
6'3'' x 9'8'' |
|
Main Level |
Pantry |
|
|
13'2'' x 3'1'' |
|
Main Level |
Dinette |
|
|
10'0'' x 13'0'' |
|
Main Level |
Kitchen |
|
|
23'8'' x 13'10'' |
|
Main Level |
Dining Room |
|
|
13'3'' x 13'3'' |
|
Main Level |
Living Room |
|
|
13'11'' x 19'2'' |
|
Main Level |
Primary Bedroom |
|
|
15'3'' x 13'4'' |
|
Main Level |
4pc Bathroom |
|
|
8'0'' x 10'4'' |
|
Main Level |
Bedroom |
|
|
12'9'' x 12'11'' |
|
Main Level |
Bedroom |
|
|
10'6'' x 12'11'' |
|
Main Level |
Foyer |
|
|
5'8'' x 4'5'' |




































