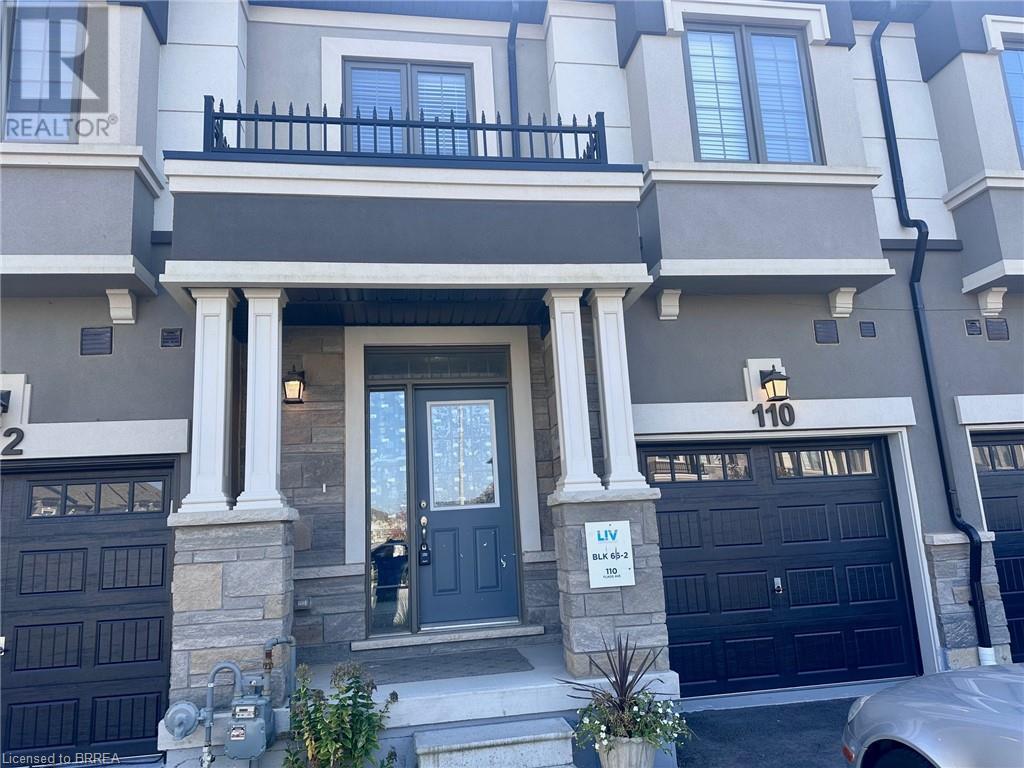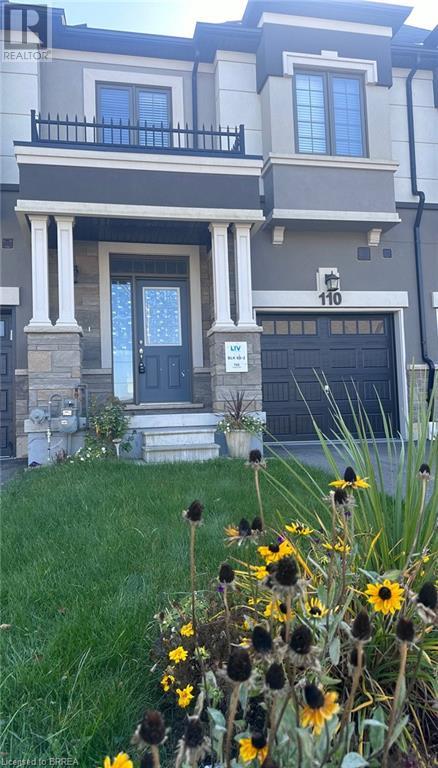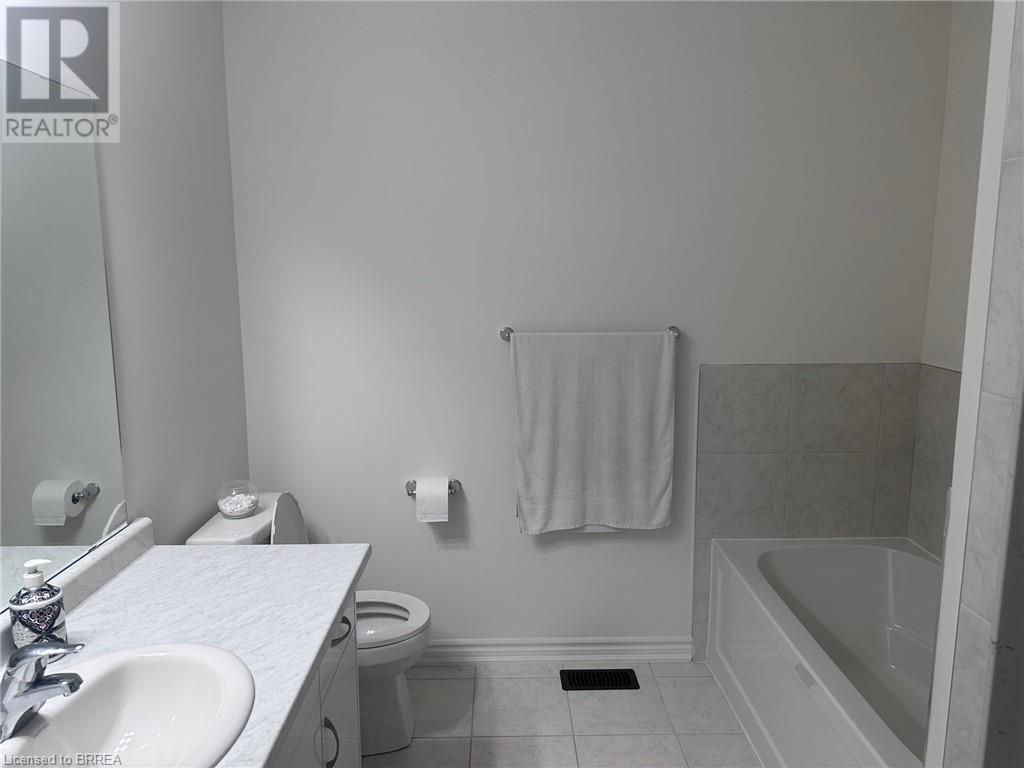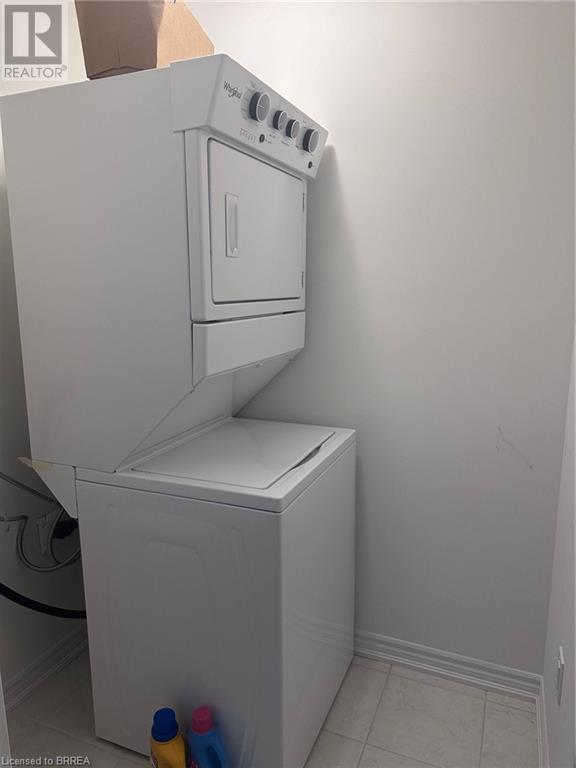3 Bedroom
3 Bathroom
1600 sqft
2 Level
Central Air Conditioning
Forced Air
$649,900
CALLING ALL INVESTORS! VIEW THIS FREEHOLD TOWNHOME APPROXIMATELY 1600 SQ FT. LARGE ENSUITE OFF PRIMARY BEDROOM 3 BEDROOMS, 3 BATHROOM IN TOTAL. AIRCONDITIONED. APPLIANCES NEGOTIABLE. OPEN CONCEPT, PARTIALLED FENCED IN BACKYARD. UPPER LEVEL LAUNDRY ACROSS FROM ALL BEDROOMS. FRESHLY PAINTED.CHECK OUT THIS TOWNHOME NESTLED IN A GREAT COMMUNITY IN PARIS WITH QUICK ACCESS TO THE 403! A MUST SEE! (id:51992)
Open House
This property has open houses!
November
24
Sunday
Starts at:
2:00 pm
Ends at:4:00 pm
December
1
Sunday
Starts at:
2:00 pm
Ends at:4:00 pm
Property Details
| MLS® Number | 40666967 |
| Property Type | Single Family |
| Amenities Near By | Public Transit, Schools, Shopping |
| Community Features | Quiet Area |
| Equipment Type | Water Heater |
| Parking Space Total | 1 |
| Rental Equipment Type | Water Heater |
Building
| Bathroom Total | 3 |
| Bedrooms Above Ground | 3 |
| Bedrooms Total | 3 |
| Appliances | Dishwasher, Hood Fan |
| Architectural Style | 2 Level |
| Basement Development | Unfinished |
| Basement Type | Full (unfinished) |
| Constructed Date | 2021 |
| Construction Style Attachment | Attached |
| Cooling Type | Central Air Conditioning |
| Exterior Finish | Brick, Vinyl Siding |
| Half Bath Total | 1 |
| Heating Fuel | Natural Gas |
| Heating Type | Forced Air |
| Stories Total | 2 |
| Size Interior | 1600 Sqft |
| Type | Row / Townhouse |
| Utility Water | Municipal Water |
Parking
| Attached Garage |
Land
| Acreage | No |
| Land Amenities | Public Transit, Schools, Shopping |
| Sewer | Municipal Sewage System |
| Size Frontage | 20 Ft |
| Size Total Text | Under 1/2 Acre |
| Zoning Description | H-rm2-2 |
Rooms
| Level | Type | Length | Width | Dimensions |
|---|---|---|---|---|
| Second Level | Laundry Room | Measurements not available | ||
| Second Level | 4pc Bathroom | Measurements not available | ||
| Second Level | Bedroom | 12'4'' x 9'3'' | ||
| Second Level | Bedroom | 9'2'' x 9'4'' | ||
| Second Level | Full Bathroom | Measurements not available | ||
| Second Level | Primary Bedroom | 18'10'' x 12'4'' | ||
| Main Level | Dinette | 8'4'' x 8'0'' | ||
| Main Level | Kitchen | 10'0'' x 8'4'' | ||
| Main Level | Living Room | 19'10'' x 10'6'' | ||
| Main Level | 2pc Bathroom | Measurements not available | ||
| Main Level | Foyer | Measurements not available |





















