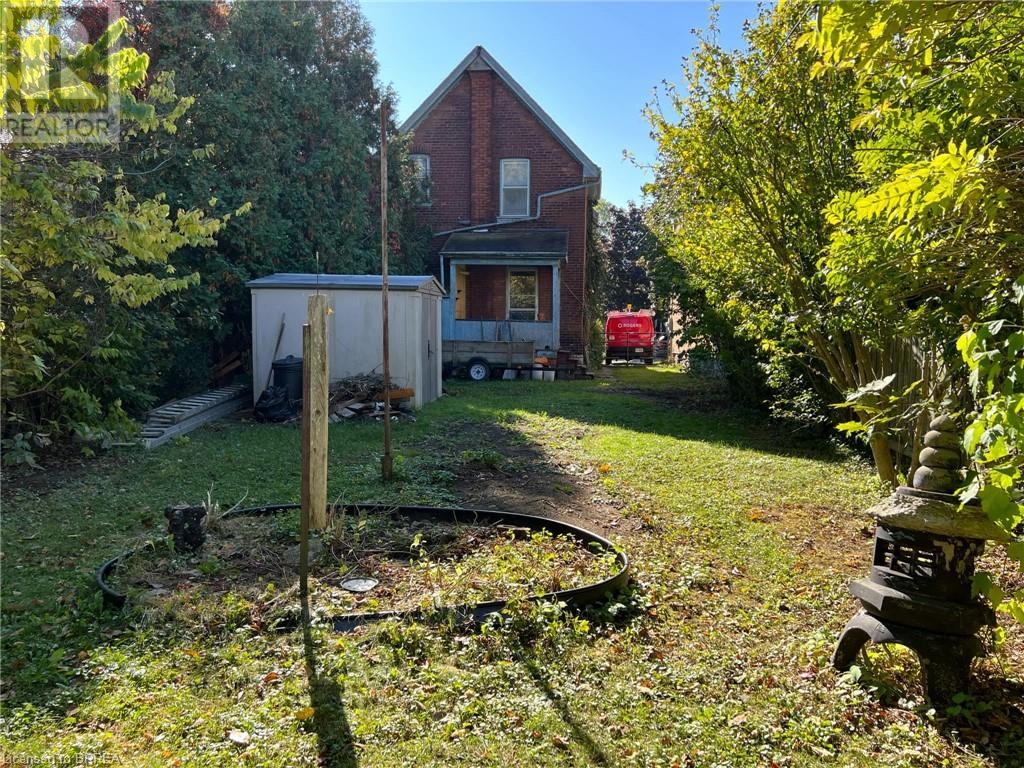3 Bedroom
2 Bathroom
1455 sqft
2 Level
Central Air Conditioning
Forced Air
$299,900
Call all investors, flippers, and buyers with a vision! This centrally located 2-storey home offers nearly 1,500 sq. ft. of potential living space, plus an unfinished basement. The structure is strong, but the home itself is definitely in need of TLC to bring it back to today's standards and is the perfect opportunity to bring your design dreams to life. With a large, fully fenced backyard and a driveway that accommodates 2 vehicles, the possibilities are endless. Nestled close to your everyday amenities, parks, universities, schools, short drive to the Hwy 403 access and so much more, this property is ideal for those looking to create something special. Offered in As-Is, Where-Is condition, ready for your transformation to take shape! (id:51992)
Property Details
|
MLS® Number
|
40666957 |
|
Property Type
|
Single Family |
|
Amenities Near By
|
Hospital, Park, Place Of Worship, Playground, Public Transit, Schools, Shopping |
|
Community Features
|
Community Centre |
|
Equipment Type
|
Water Heater |
|
Features
|
Paved Driveway |
|
Parking Space Total
|
2 |
|
Rental Equipment Type
|
Water Heater |
|
Structure
|
Shed, Porch |
Building
|
Bathroom Total
|
2 |
|
Bedrooms Above Ground
|
3 |
|
Bedrooms Total
|
3 |
|
Architectural Style
|
2 Level |
|
Basement Development
|
Unfinished |
|
Basement Type
|
Full (unfinished) |
|
Constructed Date
|
1910 |
|
Construction Style Attachment
|
Detached |
|
Cooling Type
|
Central Air Conditioning |
|
Exterior Finish
|
Brick |
|
Foundation Type
|
Stone |
|
Heating Fuel
|
Natural Gas |
|
Heating Type
|
Forced Air |
|
Stories Total
|
2 |
|
Size Interior
|
1455 Sqft |
|
Type
|
House |
|
Utility Water
|
Municipal Water |
Land
|
Access Type
|
Road Access, Highway Access |
|
Acreage
|
No |
|
Fence Type
|
Fence |
|
Land Amenities
|
Hospital, Park, Place Of Worship, Playground, Public Transit, Schools, Shopping |
|
Sewer
|
Municipal Sewage System |
|
Size Depth
|
132 Ft |
|
Size Frontage
|
30 Ft |
|
Size Total Text
|
Under 1/2 Acre |
|
Zoning Description
|
Rc |
Rooms
| Level |
Type |
Length |
Width |
Dimensions |
|
Second Level |
4pc Bathroom |
|
|
6'11'' x 6'11'' |
|
Second Level |
Bedroom |
|
|
10'11'' x 9'7'' |
|
Second Level |
Bedroom |
|
|
10'11'' x 10'1'' |
|
Second Level |
Primary Bedroom |
|
|
15'7'' x 10'0'' |
|
Basement |
Other |
|
|
6'2'' x 5'0'' |
|
Basement |
Utility Room |
|
|
32'3'' x 16'10'' |
|
Main Level |
3pc Bathroom |
|
|
6'9'' x 4'2'' |
|
Main Level |
Other |
|
|
6'5'' x 6'2'' |
|
Main Level |
Kitchen |
|
|
11'0'' x 10'7'' |
|
Main Level |
Living Room |
|
|
21'10'' x 10'1'' |
|
Main Level |
Foyer |
|
|
10'5'' x 7'1'' |
















