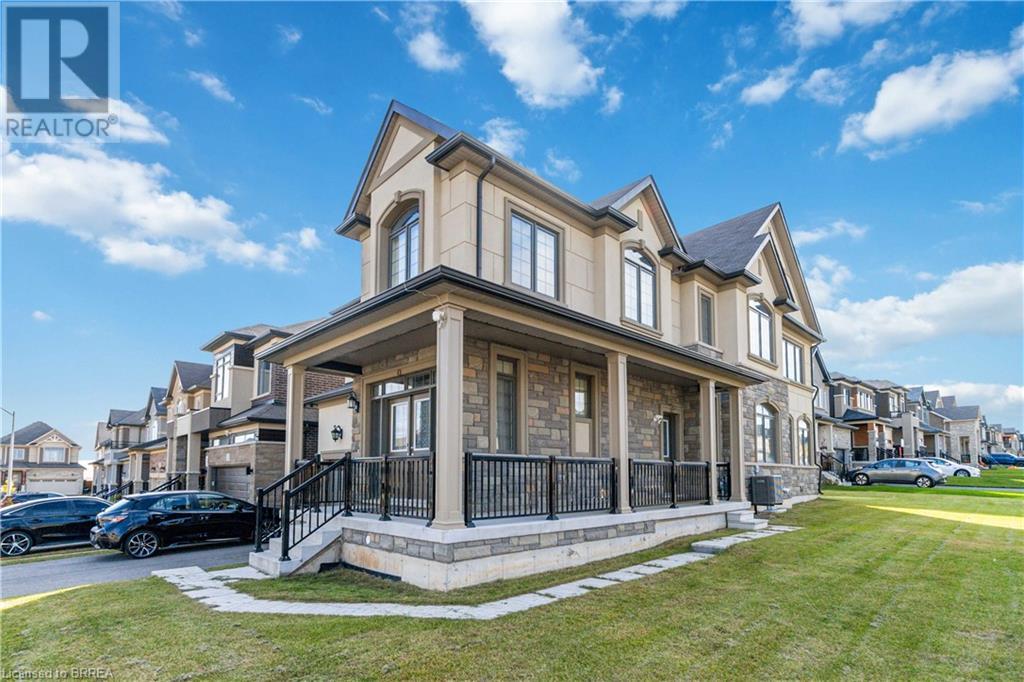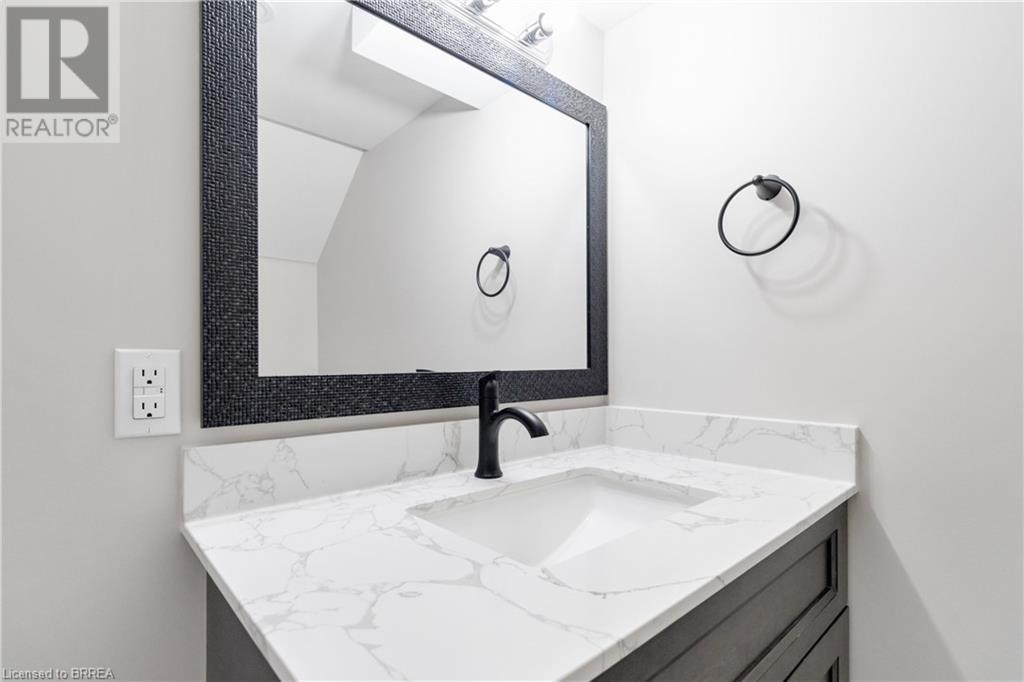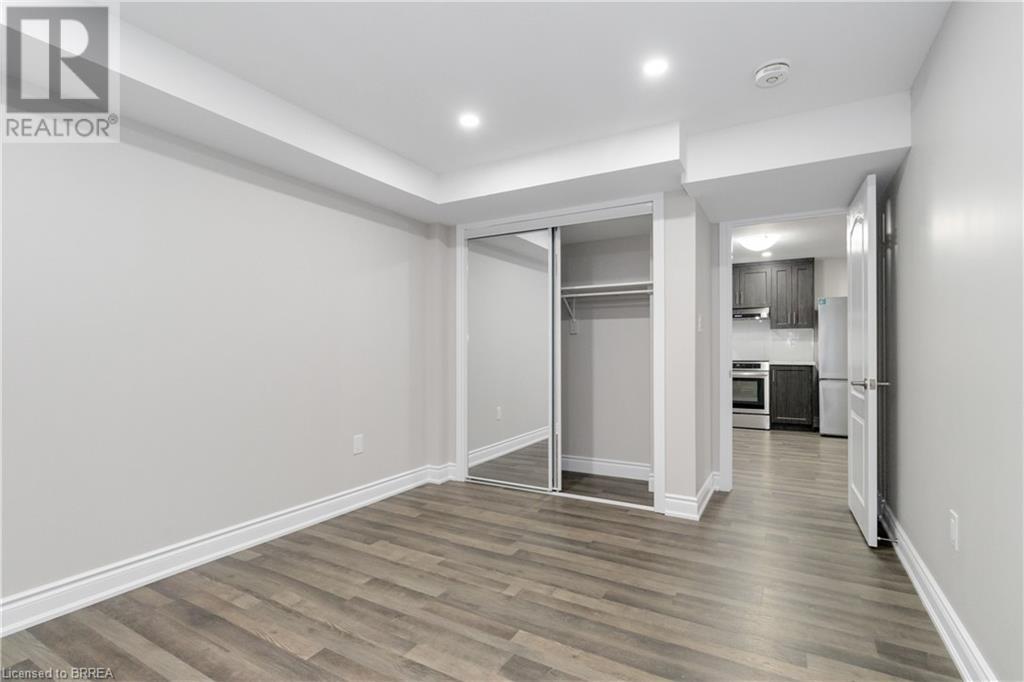2 Bedroom
2 Bathroom
1525 sqft
Central Air Conditioning
Forced Air
$1,800 Monthly
Insurance, Landscaping, Other, See Remarks
Be the first to live in this brand-new basement apartment located in the sought-after Cobblestone area of Paris, Ontario. This unit features high-end luxury finishes throughout, creating a sophisticated and inviting living space. The apartment offers two generously sized bedrooms with ample closet space and two bathrooms, both showcasing sleek, contemporary designs. The new kitchen is equipped with premium stainless steel appliances, quartz countertops, an induction stove and beautiful modern cabinetry. Additional conveniences include in-suite laundry, 24/7 security for peace of mind, and a quiet, upscale neighbourhood with easy access to local parks, schools, and amenities. This stunning unit is the perfect place to call home. Book your viewing today! (id:51992)
Property Details
|
MLS® Number
|
40670520 |
|
Property Type
|
Single Family |
|
Amenities Near By
|
Park, Place Of Worship, Playground, Schools, Shopping |
|
Community Features
|
Quiet Area, Community Centre, School Bus |
|
Features
|
Corner Site, Shared Driveway, No Pet Home |
|
Parking Space Total
|
1 |
|
Structure
|
Porch |
Building
|
Bathroom Total
|
2 |
|
Bedrooms Below Ground
|
2 |
|
Bedrooms Total
|
2 |
|
Appliances
|
Dishwasher, Dryer, Refrigerator, Stove, Washer |
|
Basement Development
|
Finished |
|
Basement Type
|
Full (finished) |
|
Constructed Date
|
2021 |
|
Construction Style Attachment
|
Attached |
|
Cooling Type
|
Central Air Conditioning |
|
Exterior Finish
|
Stone |
|
Fire Protection
|
Smoke Detectors, Alarm System, Security System |
|
Foundation Type
|
Poured Concrete |
|
Half Bath Total
|
1 |
|
Heating Fuel
|
Natural Gas |
|
Heating Type
|
Forced Air |
|
Stories Total
|
1 |
|
Size Interior
|
1525 Sqft |
|
Type
|
Apartment |
|
Utility Water
|
Municipal Water |
Land
|
Access Type
|
Road Access, Highway Access |
|
Acreage
|
No |
|
Land Amenities
|
Park, Place Of Worship, Playground, Schools, Shopping |
|
Sewer
|
Municipal Sewage System |
|
Size Frontage
|
26 Ft |
|
Size Total Text
|
Under 1/2 Acre |
|
Zoning Description
|
H-r1-32 |
Rooms
| Level |
Type |
Length |
Width |
Dimensions |
|
Basement |
Kitchen/dining Room |
|
|
17'0'' x 12'0'' |
|
Basement |
2pc Bathroom |
|
|
5'2'' x 4'6'' |
|
Basement |
Full Bathroom |
|
|
10'1'' x 5'0'' |
|
Basement |
Bedroom |
|
|
12'1'' x 10'0'' |
|
Basement |
Primary Bedroom |
|
|
12'1'' x 10'0'' |








































