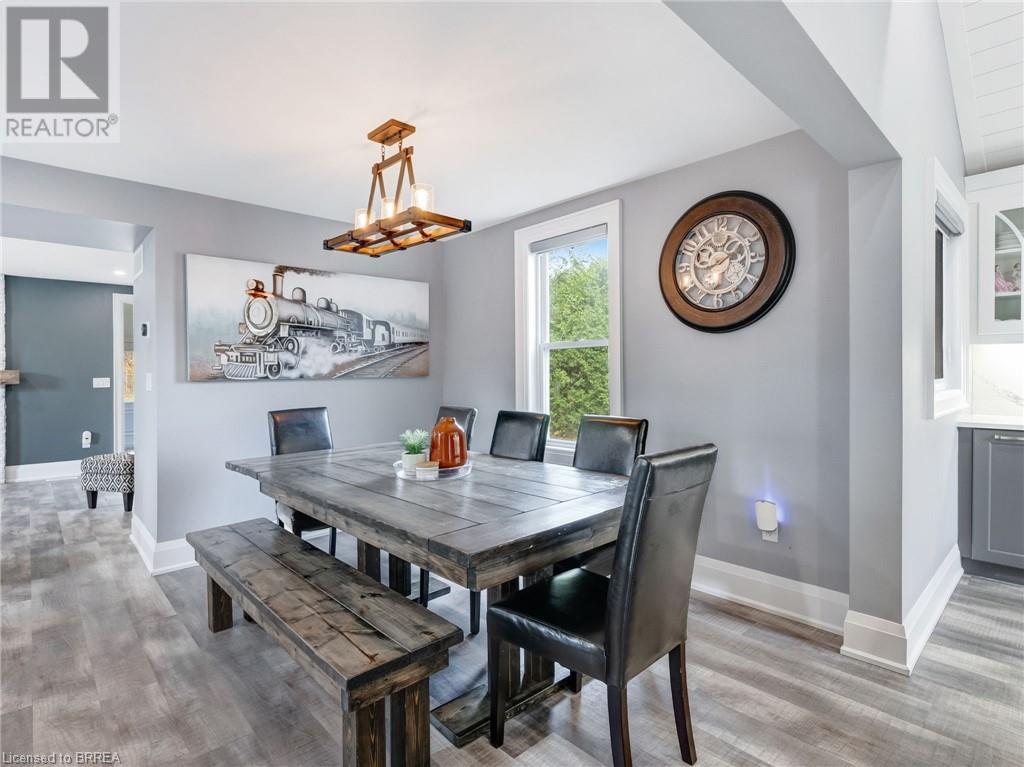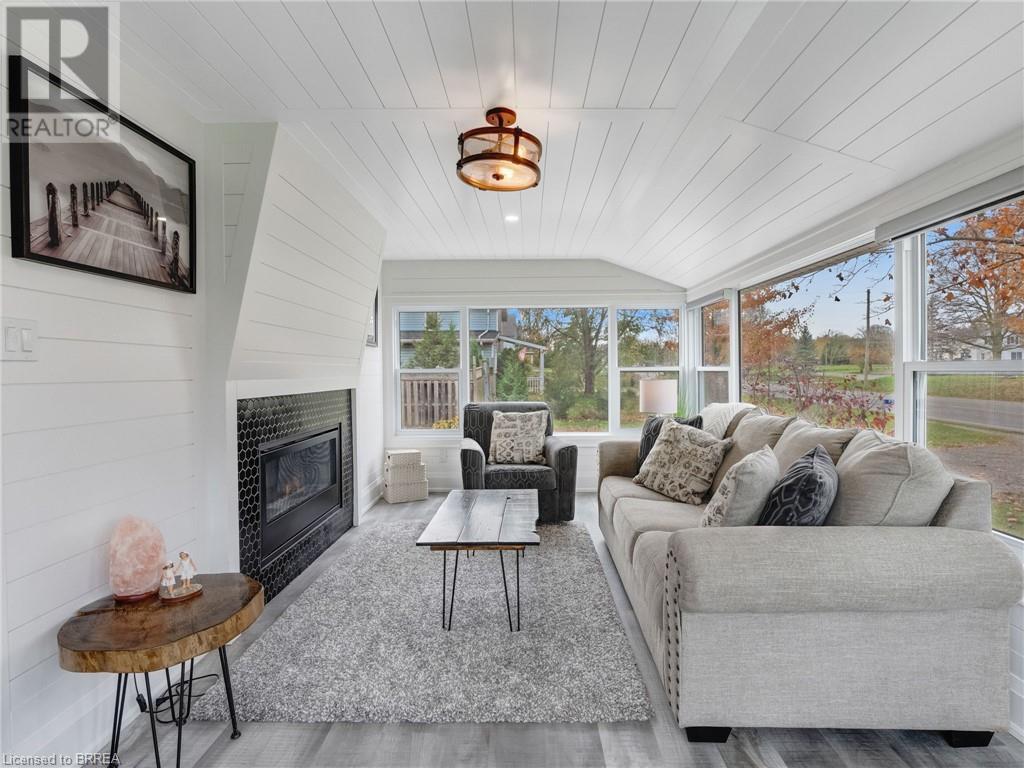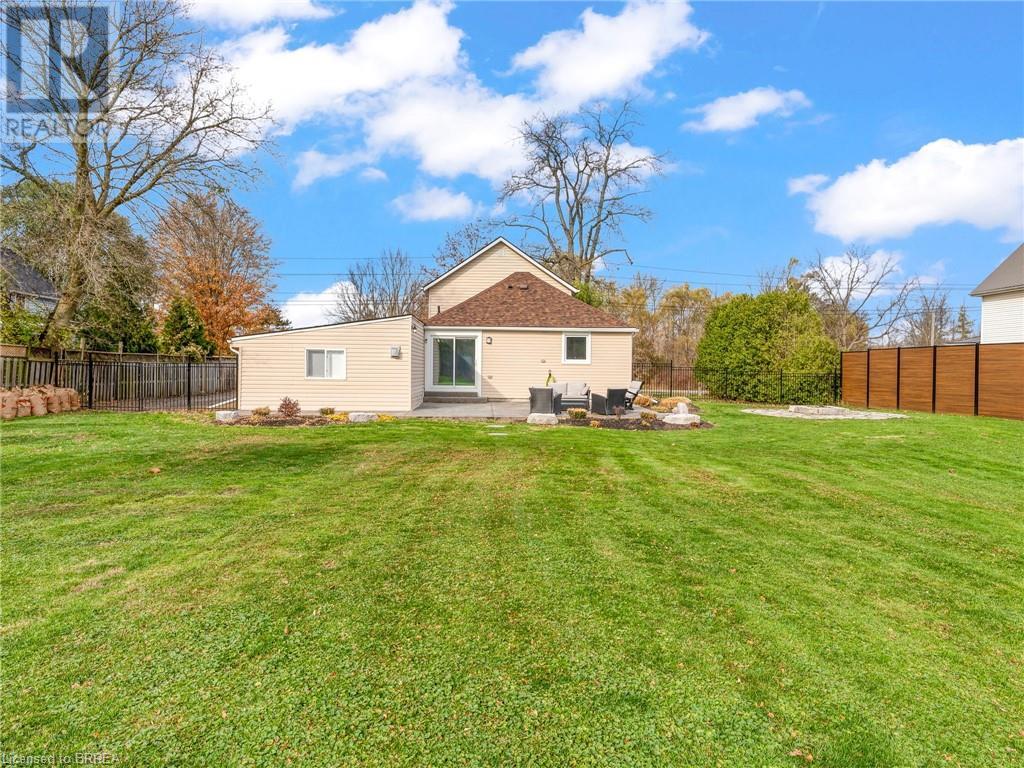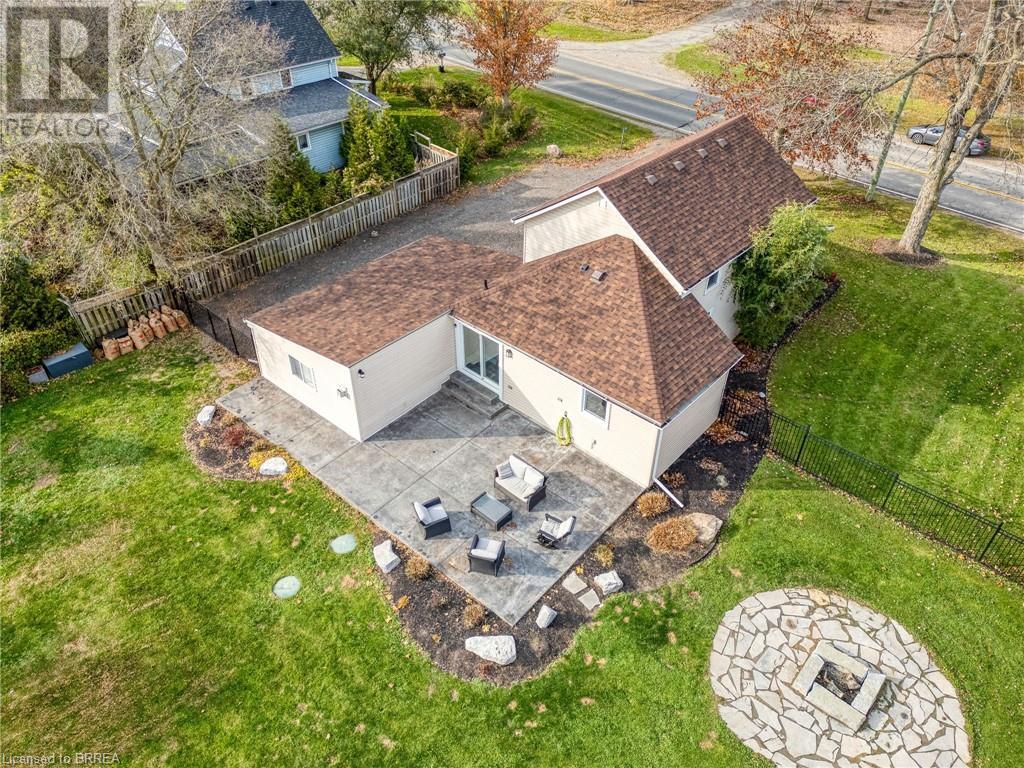4 Bedroom
2 Bathroom
1386 sqft
Central Air Conditioning
Forced Air
Landscaped
$749,990
Welcome to your new home! This well-maintained, move-in-ready property is just a short walk from local amenities and beautiful walking trails. With four spacious bedrooms and two full bathrooms, it’s perfect for families. The highlight of this home is the bright, open-concept kitchen and dining area. Featuring a high ceiling, stylish pendant lighting, and modern stainless steel appliances, it’s an ideal space for cooking and entertaining. The Main Level also offers a large Livingroom and a dream 4 season sunroom both with gas fireplaces. Upstairs, you’ll find three comfortable bedrooms, including a master suite with a three-piece ensuite. The main floor laundry adds convenience to your daily routine. The backyard is a private oasis, surrounded by mature trees and lovely landscaping. It’s fully fenced, providing a safe space for kids and pets to play, with a dog run and room for a pool or workshop. A deep, private driveway offers plenty of parking for family and friends. The attached single-car garage features an inside entry and an epoxy floor, making it a great spot for hobbies or storage. Also inside the garage is the forth bedroom or could be used as a man cave, Fitted with a gas fireplace. This home has so much to offer and needs to be seen to be fully appreciated. Don’t miss out—book your private viewing today! (id:51992)
Property Details
|
MLS® Number
|
40671686 |
|
Property Type
|
Single Family |
|
Amenities Near By
|
Golf Nearby, Place Of Worship, Playground, Shopping |
|
Community Features
|
Quiet Area, Community Centre, School Bus |
|
Features
|
Country Residential, Sump Pump, Automatic Garage Door Opener |
|
Parking Space Total
|
5 |
Building
|
Bathroom Total
|
2 |
|
Bedrooms Above Ground
|
4 |
|
Bedrooms Total
|
4 |
|
Appliances
|
Dishwasher, Dryer, Freezer, Refrigerator, Water Softener, Water Purifier, Washer, Gas Stove(s), Hood Fan, Window Coverings |
|
Basement Development
|
Unfinished |
|
Basement Type
|
Partial (unfinished) |
|
Construction Style Attachment
|
Detached |
|
Cooling Type
|
Central Air Conditioning |
|
Exterior Finish
|
Vinyl Siding |
|
Fixture
|
Ceiling Fans |
|
Foundation Type
|
Stone |
|
Heating Fuel
|
Natural Gas |
|
Heating Type
|
Forced Air |
|
Stories Total
|
2 |
|
Size Interior
|
1386 Sqft |
|
Type
|
House |
|
Utility Water
|
Drilled Well |
Parking
Land
|
Acreage
|
No |
|
Land Amenities
|
Golf Nearby, Place Of Worship, Playground, Shopping |
|
Landscape Features
|
Landscaped |
|
Sewer
|
Septic System |
|
Size Frontage
|
86 Ft |
|
Size Total Text
|
Under 1/2 Acre |
|
Zoning Description
|
A |
Rooms
| Level |
Type |
Length |
Width |
Dimensions |
|
Second Level |
Bedroom |
|
|
10'1'' x 9'12'' |
|
Second Level |
Bedroom |
|
|
8'7'' x 15'1'' |
|
Second Level |
Full Bathroom |
|
|
6'7'' x 3'9'' |
|
Second Level |
Primary Bedroom |
|
|
9'7'' x 12'3'' |
|
Main Level |
4pc Bathroom |
|
|
8'2'' x 6'11'' |
|
Main Level |
Bedroom |
|
|
15'2'' x 9'10'' |
|
Main Level |
Sunroom |
|
|
15'2'' x 9'10'' |
|
Main Level |
Kitchen |
|
|
11'5'' x 17'9'' |
|
Main Level |
Dining Room |
|
|
10'6'' x 7'0'' |
|
Main Level |
Living Room |
|
|
24'11'' x 19'0'' |













































