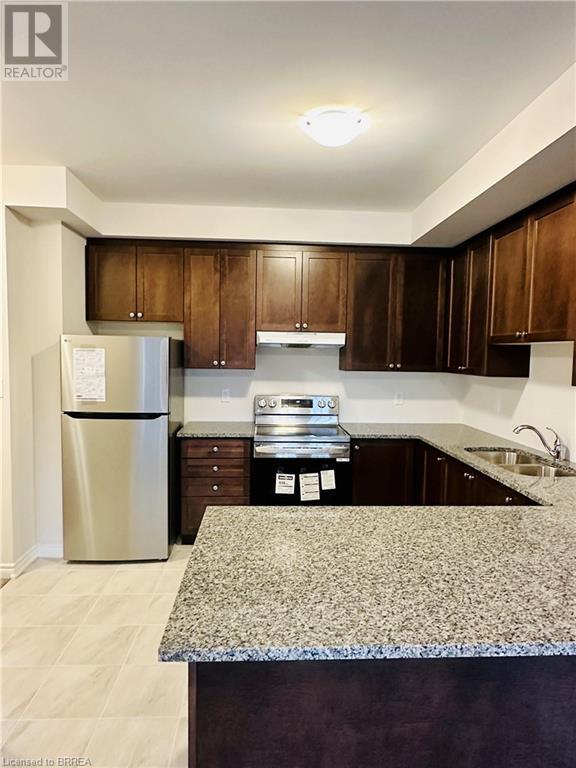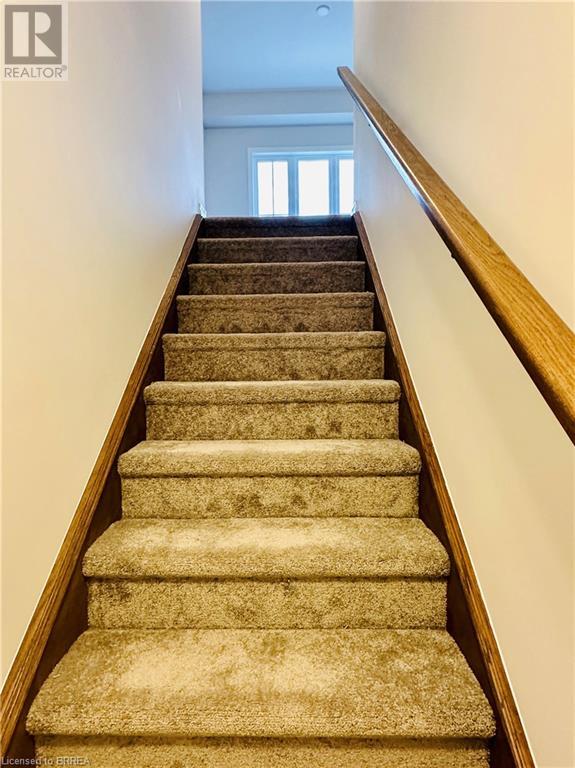3 Bedroom
3 Bathroom
1700 sqft
3 Level
Central Air Conditioning
Forced Air
$2,350 Monthly
Maintenance,
$258.21 Monthly
Welcome to Brentwood Village Unit 87 in Brantford Available for Lease. Discover the perfect blend of Comfort and Convenience in this Stunning, Brand New Townhome offering 1700 Sq.ft. Ideal for Growing Families or Professionals. This 3 Storey Condo boasts 3 spacious bedrooms and 2.5 bathrooms. Upon entry, a Generous Foyer with a Closet, Utility Room and direct access to the Garage welcome you home, ensuring a seamless everyday living experience. The 2nd Floor shines with its Modern Open Concept Layout, featuring a Kitchen, Dining and Living Area, all illuminated by ample natural light pouring in through large windows. Step onto the charming terrace for your morning coffee or evening relaxation with clear view. A 2pc Powder Room adds to the functionality of this Level. On the 3rd Floor, Retreat to the Expansive Primary Bedroom, complete with a Walk-In Closet and a Private 3pc Ensuite. Two Additional Bedrooms and 3pc Bathroom complete this 3rd Level. Situated close to Highway 403, Shopping Centre, Schools, Trails and a Host of Amenities, this Townhouse offers unmatched convenience and accessibility. All utilities are to be paid by the Occupants. (id:51992)
Property Details
|
MLS® Number
|
40674641 |
|
Property Type
|
Single Family |
|
Amenities Near By
|
Hospital, Park, Place Of Worship, Playground, Schools |
|
Equipment Type
|
Water Heater |
|
Features
|
Balcony |
|
Parking Space Total
|
2 |
|
Rental Equipment Type
|
Water Heater |
|
Structure
|
Porch |
Building
|
Bathroom Total
|
3 |
|
Bedrooms Above Ground
|
3 |
|
Bedrooms Total
|
3 |
|
Appliances
|
Dishwasher, Dryer, Refrigerator, Stove, Washer |
|
Architectural Style
|
3 Level |
|
Basement Development
|
Partially Finished |
|
Basement Type
|
Full (partially Finished) |
|
Construction Style Attachment
|
Attached |
|
Cooling Type
|
Central Air Conditioning |
|
Exterior Finish
|
Brick |
|
Half Bath Total
|
1 |
|
Heating Fuel
|
Natural Gas |
|
Heating Type
|
Forced Air |
|
Stories Total
|
3 |
|
Size Interior
|
1700 Sqft |
|
Type
|
Row / Townhouse |
|
Utility Water
|
Municipal Water |
Parking
Land
|
Access Type
|
Road Access, Highway Nearby |
|
Acreage
|
No |
|
Land Amenities
|
Hospital, Park, Place Of Worship, Playground, Schools |
|
Sewer
|
Municipal Sewage System |
|
Size Total Text
|
Unknown |
|
Zoning Description
|
R4a-66 |
Rooms
| Level |
Type |
Length |
Width |
Dimensions |
|
Second Level |
2pc Bathroom |
|
|
Measurements not available |
|
Second Level |
Kitchen |
|
|
12'0'' x 11'0'' |
|
Second Level |
Dining Room |
|
|
13'0'' x 13'9'' |
|
Second Level |
Great Room |
|
|
12'4'' x 14'2'' |
|
Third Level |
3pc Bathroom |
|
|
Measurements not available |
|
Third Level |
Bedroom |
|
|
1'1'' x 8'8'' |
|
Third Level |
Bedroom |
|
|
8'0'' x 8'5'' |
|
Third Level |
3pc Bathroom |
|
|
Measurements not available |
|
Third Level |
Primary Bedroom |
|
|
10'3'' x 17'0'' |
|
Main Level |
Laundry Room |
|
|
Measurements not available |















