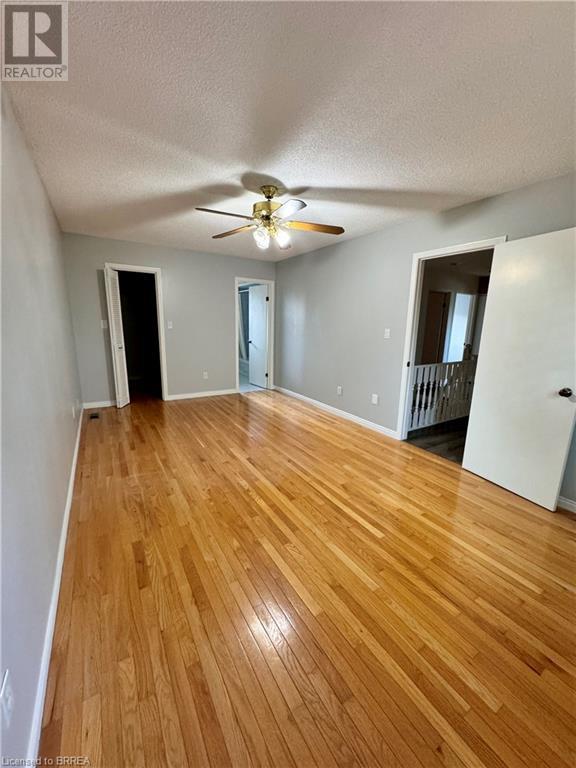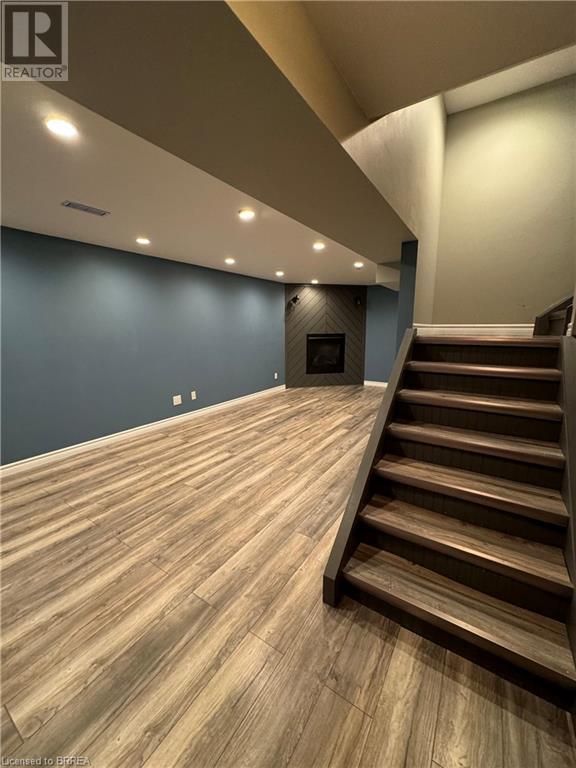4 Bedroom
3 Bathroom
1834 sqft
2 Level
Central Air Conditioning
Forced Air
$879,900
This beautiful 4 bedroom, 1834 square foot home located in a family friendly neighborhood is looking for it's new owners! Prime location, close to all amenities, this stunning property has so much to offer. Large fully finished basement, a beautiful fully fenced private backyard for your enjoyment. The main level features a stunning living room with lots of natural light, a front facing window, connecting to the dining room with plenty room for company. Eat in kitchen with brand new kitchen appliances, and walk out to the wooden deck in the backyard. The laundry room is also located on the main floor with direct access to the double car garage! Beautiful wood burning fireplace and hardwood floors. Upstairs you will find the primary bedroom, spacious walk in closet, 4 piece ensuite with granite vanity. 3 great size bedrooms are also located on the second level, with lots of closet space! The finished basement is perfect for entertaining guests or the family with a large recreation room, gas fireplace, and a den that could be used for office space or game room. The back yard showcases a wooden deck in a fully fenced private yard, a gas hook up for a BBQ and lots of space for outdoor dining or patio furniture. This property is close to all amenities, schools, and lots of parks and trails nearby. Don't miss your chance to view this beautiful home! *** More pictures coming soon! (id:51992)
Property Details
|
MLS® Number
|
40675095 |
|
Property Type
|
Single Family |
|
Amenities Near By
|
Park, Playground, Public Transit, Schools, Shopping |
|
Community Features
|
School Bus |
|
Parking Space Total
|
4 |
Building
|
Bathroom Total
|
3 |
|
Bedrooms Above Ground
|
4 |
|
Bedrooms Total
|
4 |
|
Appliances
|
Dishwasher, Dryer, Microwave, Refrigerator, Stove, Water Softener, Washer, Window Coverings |
|
Architectural Style
|
2 Level |
|
Basement Development
|
Finished |
|
Basement Type
|
Full (finished) |
|
Construction Style Attachment
|
Detached |
|
Cooling Type
|
Central Air Conditioning |
|
Exterior Finish
|
Brick, Vinyl Siding |
|
Foundation Type
|
Poured Concrete |
|
Half Bath Total
|
1 |
|
Heating Fuel
|
Natural Gas |
|
Heating Type
|
Forced Air |
|
Stories Total
|
2 |
|
Size Interior
|
1834 Sqft |
|
Type
|
House |
|
Utility Water
|
Municipal Water |
Parking
Land
|
Acreage
|
No |
|
Land Amenities
|
Park, Playground, Public Transit, Schools, Shopping |
|
Sewer
|
Municipal Sewage System |
|
Size Frontage
|
49 Ft |
|
Size Total Text
|
Under 1/2 Acre |
|
Zoning Description
|
R1b |
Rooms
| Level |
Type |
Length |
Width |
Dimensions |
|
Second Level |
Bedroom |
|
|
11'0'' x 8'6'' |
|
Second Level |
Bedroom |
|
|
11'0'' x 9'6'' |
|
Second Level |
Bedroom |
|
|
11'5'' x 10'0'' |
|
Second Level |
4pc Bathroom |
|
|
Measurements not available |
|
Second Level |
Full Bathroom |
|
|
Measurements not available |
|
Second Level |
Primary Bedroom |
|
|
18'3'' x 10'7'' |
|
Basement |
Games Room |
|
|
17'2'' x 12'4'' |
|
Basement |
Den |
|
|
15'1'' x 9'5'' |
|
Basement |
Recreation Room |
|
|
26'3'' x 9'8'' |
|
Main Level |
2pc Bathroom |
|
|
Measurements not available |
|
Main Level |
Laundry Room |
|
|
7'11'' x 8'3'' |
|
Main Level |
Family Room |
|
|
15'4'' x 9'10'' |
|
Main Level |
Dining Room |
|
|
10'7'' x 9'11'' |
|
Main Level |
Kitchen |
|
|
15'7'' x 9'10'' |
|
Main Level |
Living Room |
|
|
16'2'' x 10'2'' |






















