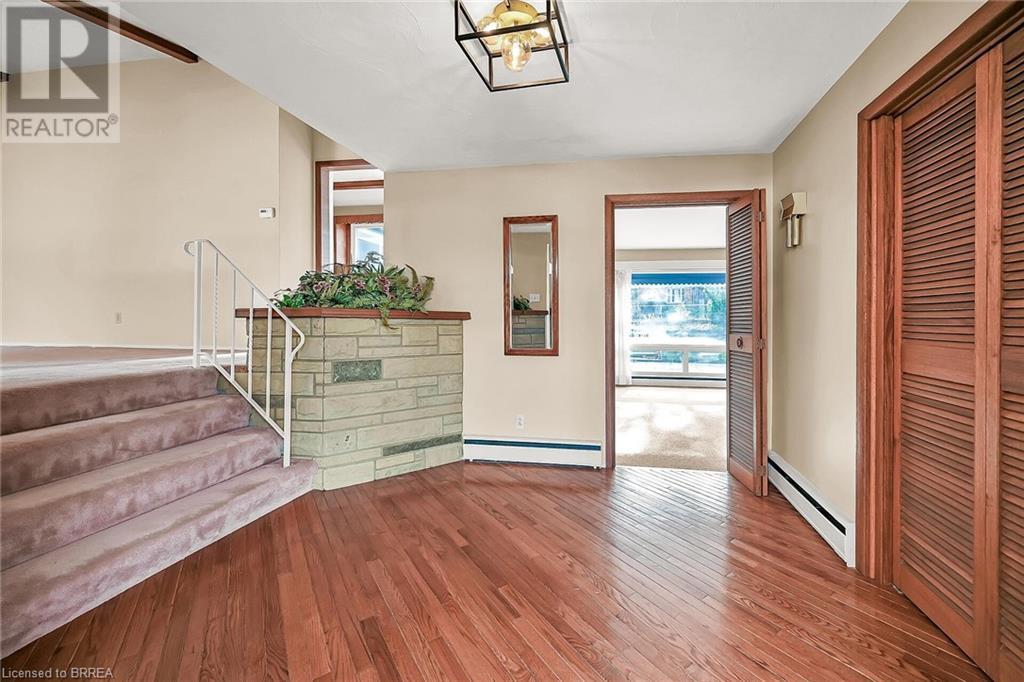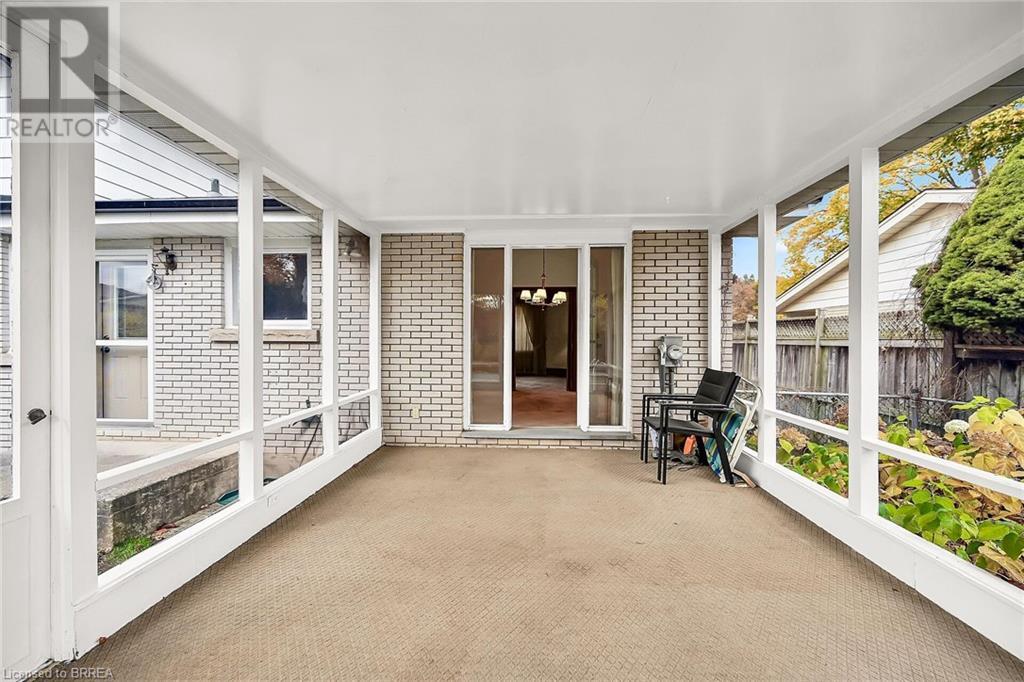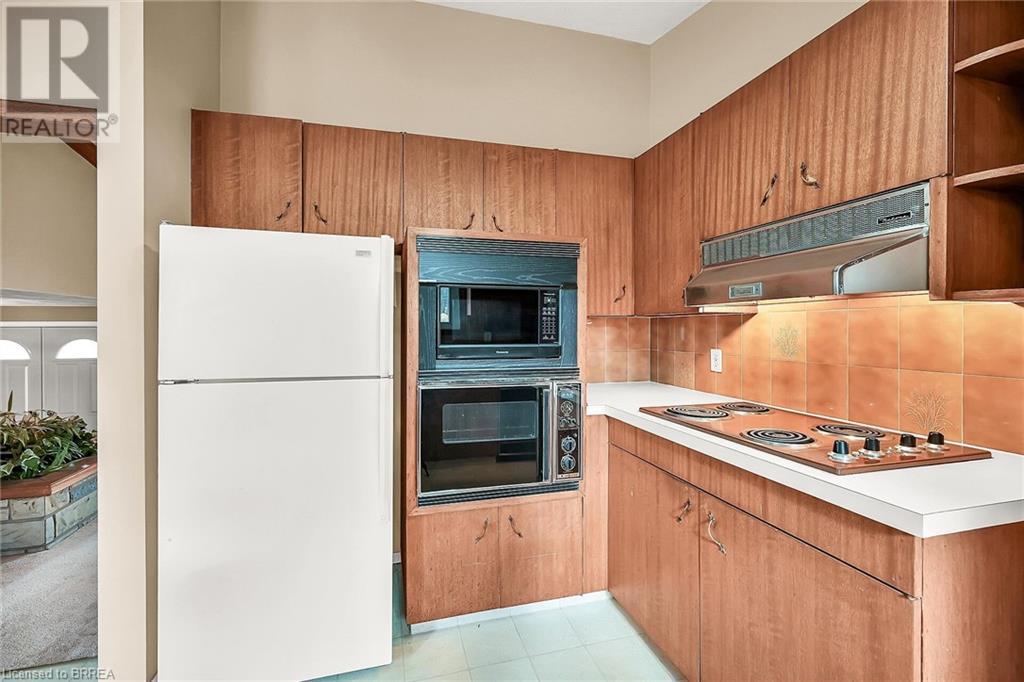3 Bedroom
2 Bathroom
2210 sqft
Fireplace
Inground Pool
None
Hot Water Radiator Heat
Lawn Sprinkler
$749,900
Situated on a quiet tree-lined street in the highly sought-after Greenbrier neighborhood, this custom built 3 bedroom plus den, 2 bathroom home was designed with a growing family in mind. This is a perfect opportunity to make this well-loved one-owner home your own. Offering 1835 sq. ft. above grade, this 4-level side split sits on a large 70’ by 110’ lot, with an inground pool and plenty of room for a garage. A generous foyer, vaulted and beamed living, dining room and kitchen ceilings, and large windows throughout make the home feel bright and spacious. An eat-in kitchen overlooks a large family room, and both look out to the rear yard, patio, pool, and covered screened in porch. The den (could be a great 4th bedroom too), convenient 2-piece bath with laundry, side door access to the driveway, and doorway back to the front foyer make for functional family living space. The upper level offers three generously sized bedrooms, with ample closet space, and a 4-piece family bath. The basement has been finished with a recreation room and workshop, and a large crawl space provides wonderful storage. The house is heated with an efficient gas-fired boiler and radiators, and has a central vac system and recently updated electrical panel. This great family home is located just minutes away from excellent schools, shopping, restaurants, and the 403 highway. (id:51992)
Property Details
|
MLS® Number
|
40675920 |
|
Property Type
|
Single Family |
|
Amenities Near By
|
Hospital, Place Of Worship, Public Transit, Schools, Shopping |
|
Community Features
|
Quiet Area |
|
Equipment Type
|
Water Heater |
|
Features
|
Paved Driveway |
|
Parking Space Total
|
3 |
|
Pool Type
|
Inground Pool |
|
Rental Equipment Type
|
Water Heater |
|
Structure
|
Shed |
Building
|
Bathroom Total
|
2 |
|
Bedrooms Above Ground
|
3 |
|
Bedrooms Total
|
3 |
|
Appliances
|
Central Vacuum, Dishwasher, Dryer, Oven - Built-in, Refrigerator, Stove, Washer, Microwave Built-in, Hood Fan, Window Coverings |
|
Basement Development
|
Partially Finished |
|
Basement Type
|
Full (partially Finished) |
|
Constructed Date
|
1962 |
|
Construction Style Attachment
|
Detached |
|
Cooling Type
|
None |
|
Exterior Finish
|
Aluminum Siding, Brick |
|
Fire Protection
|
Smoke Detectors |
|
Fireplace Fuel
|
Wood |
|
Fireplace Present
|
Yes |
|
Fireplace Total
|
1 |
|
Fireplace Type
|
Other - See Remarks |
|
Foundation Type
|
Poured Concrete |
|
Half Bath Total
|
1 |
|
Heating Type
|
Hot Water Radiator Heat |
|
Size Interior
|
2210 Sqft |
|
Type
|
House |
|
Utility Water
|
Municipal Water |
Land
|
Access Type
|
Highway Access |
|
Acreage
|
No |
|
Land Amenities
|
Hospital, Place Of Worship, Public Transit, Schools, Shopping |
|
Landscape Features
|
Lawn Sprinkler |
|
Sewer
|
Municipal Sewage System |
|
Size Depth
|
110 Ft |
|
Size Frontage
|
70 Ft |
|
Size Irregular
|
0.18 |
|
Size Total
|
0.18 Ac|under 1/2 Acre |
|
Size Total Text
|
0.18 Ac|under 1/2 Acre |
|
Zoning Description
|
R1a |
Rooms
| Level |
Type |
Length |
Width |
Dimensions |
|
Second Level |
Porch |
|
|
16'6'' x 11'5'' |
|
Second Level |
Eat In Kitchen |
|
|
15'5'' x 11'0'' |
|
Second Level |
Dining Room |
|
|
11'0'' x 11'0'' |
|
Second Level |
Living Room |
|
|
24'4'' x 11'9'' |
|
Third Level |
4pc Bathroom |
|
|
9'11'' x 7'5'' |
|
Third Level |
Bedroom |
|
|
9'0'' x 9'8'' |
|
Third Level |
Bedroom |
|
|
10'10'' x 10'0'' |
|
Third Level |
Primary Bedroom |
|
|
13'3'' x 12'0'' |
|
Basement |
Recreation Room |
|
|
23'10'' x 13'4'' |
|
Main Level |
2pc Bathroom |
|
|
5'1'' x 6'7'' |
|
Main Level |
Den |
|
|
10'0'' x 10'0'' |
|
Main Level |
Family Room |
|
|
14'8'' x 12'8'' |
|
Main Level |
Foyer |
|
|
10'0'' x 9'7'' |


















































