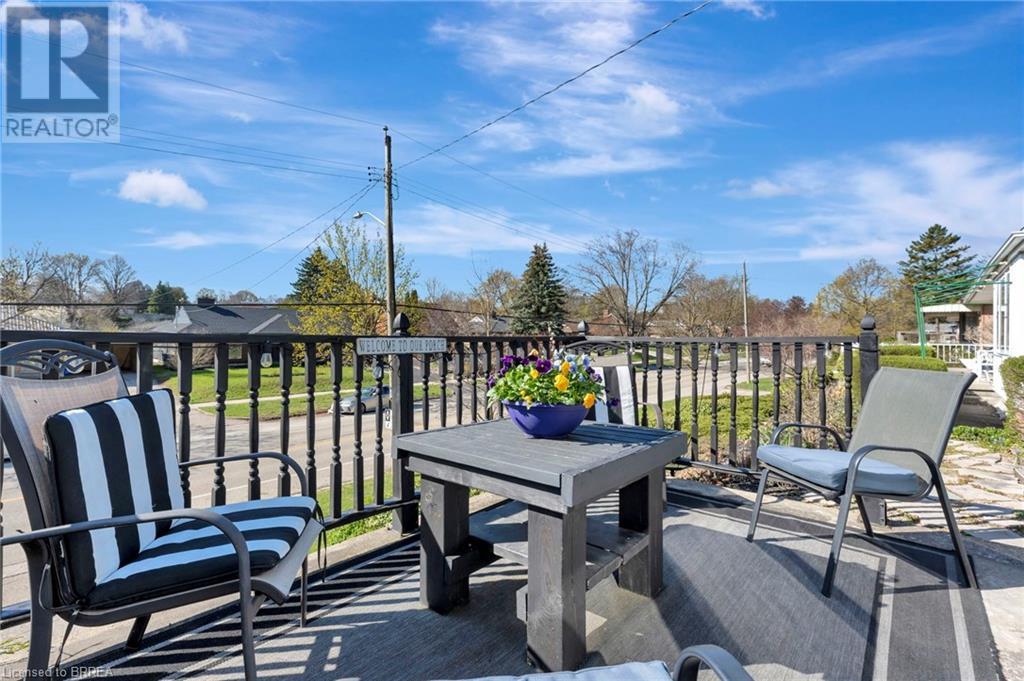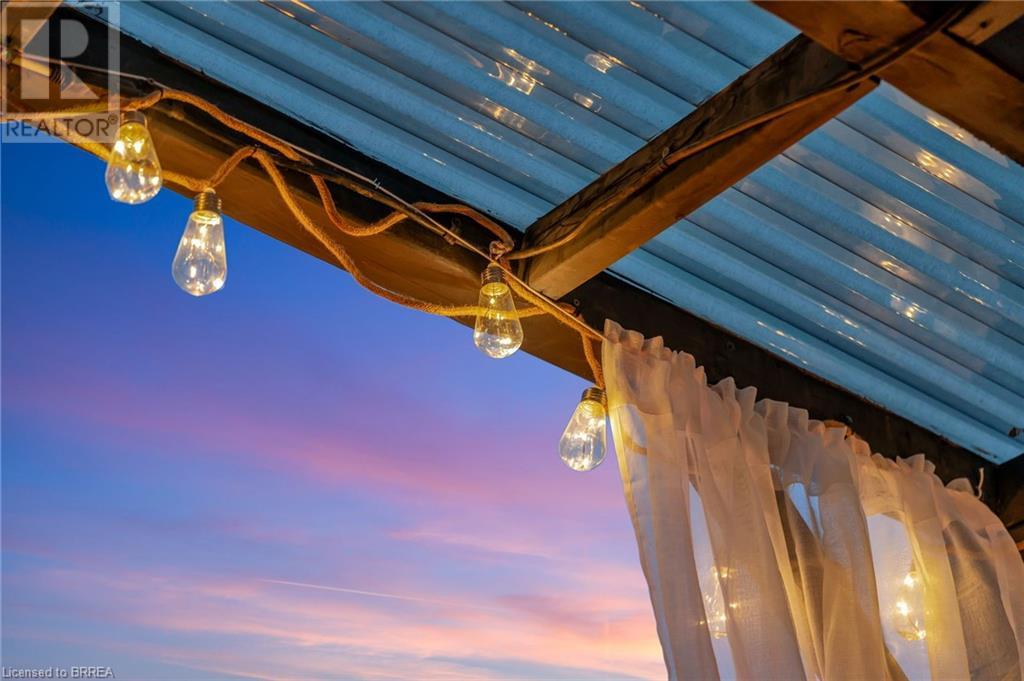3 Bedroom
2 Bathroom
1527 sqft
Raised Bungalow
Inground Pool
Central Air Conditioning
Forced Air
$799,900
Discover 924 Union St, a charming raised bungalow on a spacious lot with an inground pool, mere minutes from the expressway. The single-car garage offers a raised front deck for relaxation, while the backyard sitting areas ensure privacy. This home also features updated electrical and plumbing! Step inside to find large windows, complemented by skylights, providing a ton of natural light throughout. Greeted by the sun-filled living room that features a sliding door walk-out access to the interlock stone patio, perfect for seamless indoor-outdoor living. California shutters grace the main living areas, adding both style and privacy. The spacious eat-in kitchen features modern black appliances, granite counters, and recently installed slate flooring. The main floor hosts the primary bedroom along with two additional bedrooms, one currently used as a spacious closet while the other offers a sliding door walk-out to the pool area! Convenience is key with a main floor laundry and 2-piece bathroom. Descending to the lower level where California ceilings, pot light and laminate flooring carry you through the space, you'll find a fantastic bar with granite counters and under-mount lighting, ideal for entertaining guests. Adjacent is a rec room boasting a wood fireplace, for a warm and inviting atmosphere. The lower level also features a recently upgraded 4-piece bathroom, showcasing a standalone tub and walk-in tiled shower. You will also find a new water softener! Outside, indulge in the 16x32, 9 ft deep inground pool, surrounded by a nicely landscaped yard and an angled garden that houses weeping tile that connects to the pump house, ensuring easy maintenance and enjoyment of your outdoor space. This property offers comfort, style, and outdoor leisure, promising endless enjoyment! (id:51992)
Open House
This property has open houses!
Starts at:
2:00 pm
Ends at:
4:00 pm
Property Details
|
MLS® Number
|
40676202 |
|
Property Type
|
Single Family |
|
Amenities Near By
|
Park, Schools, Shopping |
|
Equipment Type
|
Water Heater |
|
Parking Space Total
|
2 |
|
Pool Type
|
Inground Pool |
|
Rental Equipment Type
|
Water Heater |
Building
|
Bathroom Total
|
2 |
|
Bedrooms Above Ground
|
3 |
|
Bedrooms Total
|
3 |
|
Appliances
|
Central Vacuum, Dishwasher, Dryer, Microwave, Refrigerator, Stove, Water Softener, Washer |
|
Architectural Style
|
Raised Bungalow |
|
Basement Development
|
Finished |
|
Basement Type
|
Full (finished) |
|
Construction Style Attachment
|
Detached |
|
Cooling Type
|
Central Air Conditioning |
|
Exterior Finish
|
Brick |
|
Foundation Type
|
Poured Concrete |
|
Half Bath Total
|
1 |
|
Heating Fuel
|
Natural Gas |
|
Heating Type
|
Forced Air |
|
Stories Total
|
1 |
|
Size Interior
|
1527 Sqft |
|
Type
|
House |
|
Utility Water
|
Municipal Water |
Parking
Land
|
Access Type
|
Highway Access |
|
Acreage
|
No |
|
Land Amenities
|
Park, Schools, Shopping |
|
Sewer
|
Municipal Sewage System |
|
Size Depth
|
150 Ft |
|
Size Frontage
|
60 Ft |
|
Size Total Text
|
Under 1/2 Acre |
|
Zoning Description
|
Res-2 |
Rooms
| Level |
Type |
Length |
Width |
Dimensions |
|
Lower Level |
5pc Bathroom |
|
|
Measurements not available |
|
Lower Level |
Recreation Room |
|
|
26'1'' x 23'2'' |
|
Main Level |
2pc Bathroom |
|
|
Measurements not available |
|
Main Level |
Bedroom |
|
|
12'4'' x 8'5'' |
|
Main Level |
Bedroom |
|
|
11'0'' x 8'5'' |
|
Main Level |
Primary Bedroom |
|
|
11'7'' x 11'10'' |
|
Main Level |
Eat In Kitchen |
|
|
15'3'' x 13'7'' |
|
Main Level |
Living Room |
|
|
22'4'' x 13'7'' |

















































