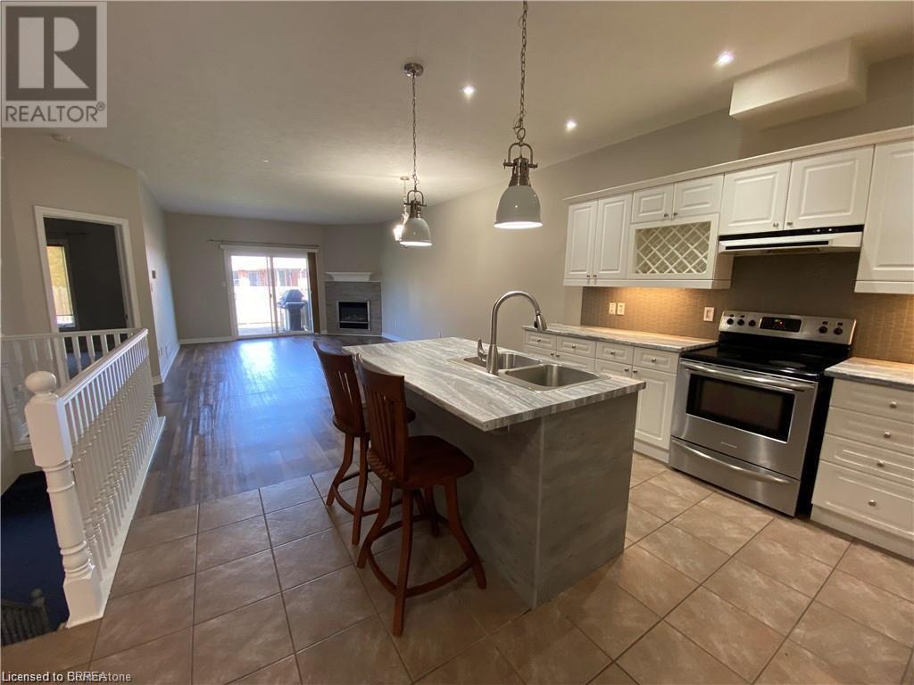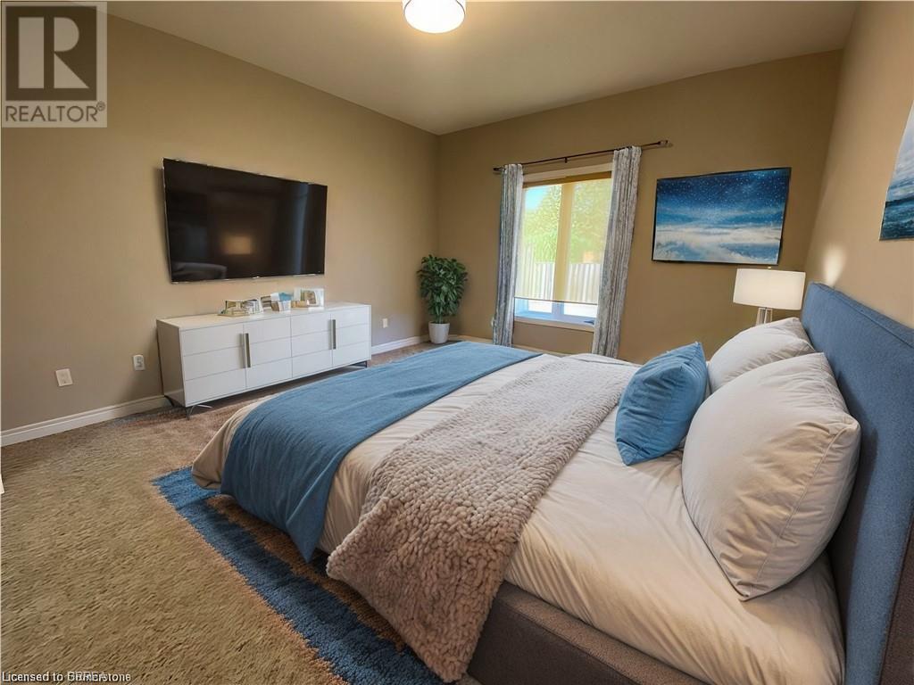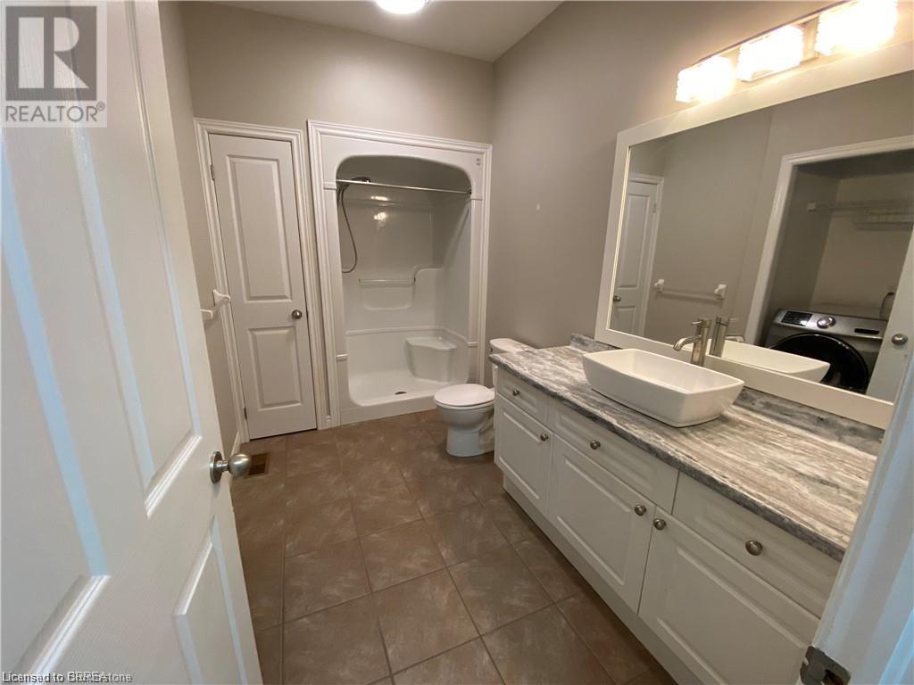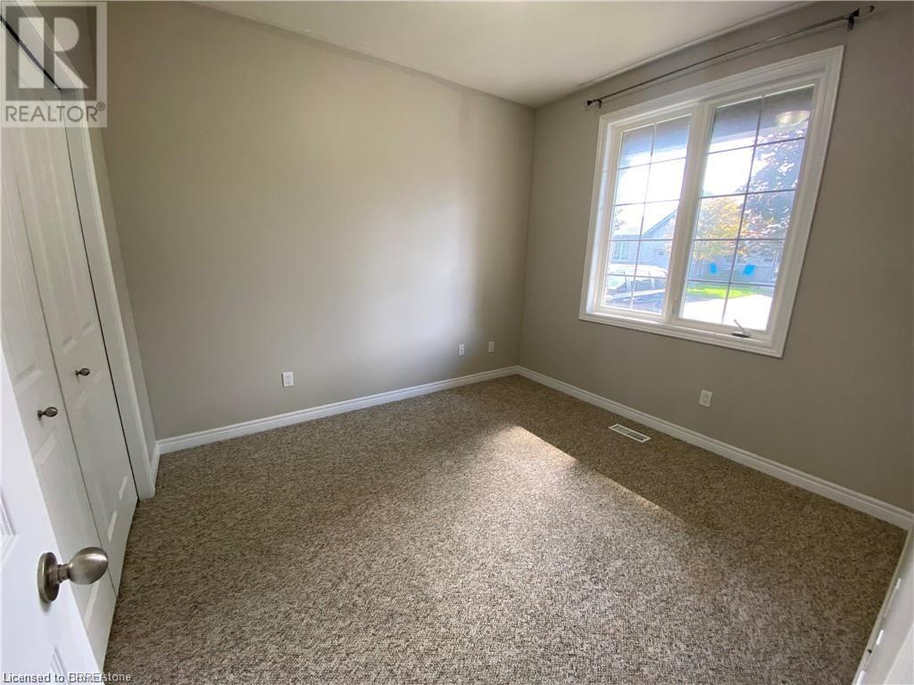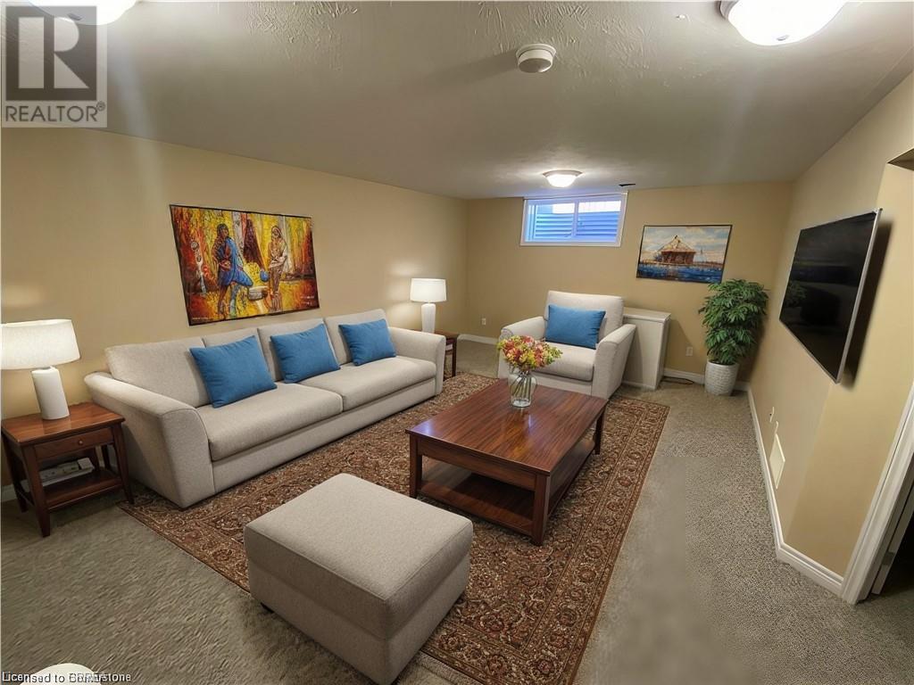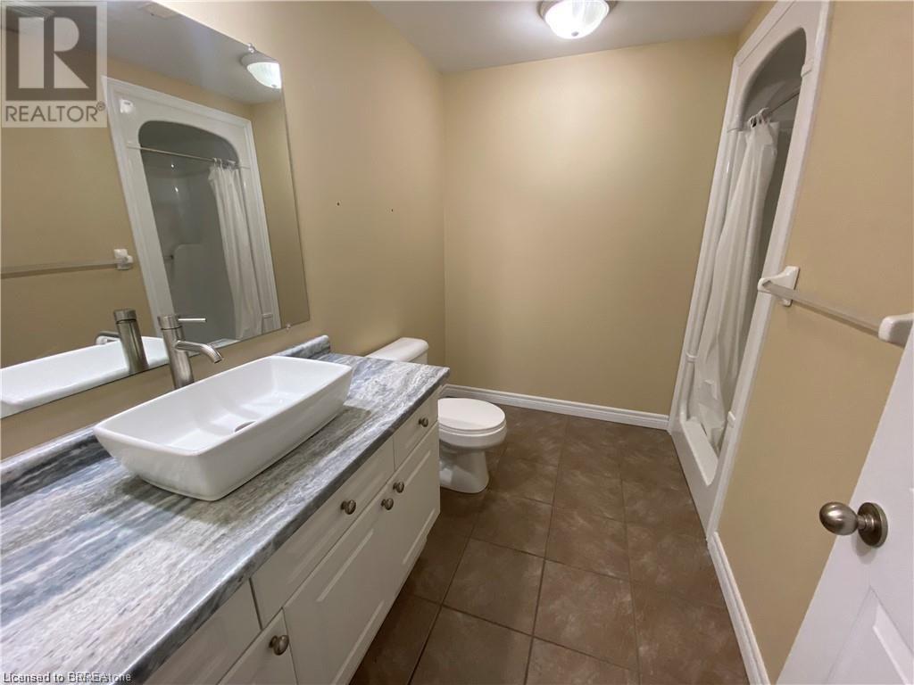3 Bedroom
3 Bathroom
1207 sqft
Bungalow
Fireplace
Central Air Conditioning
Forced Air
$2,700 Monthly
Insurance
This Bungalow Townhouse is nestled in a sought area of Port Dover. Quiet complex. Maintenance free, main floor living lifestyle. Open concept main floor with 9 ft ceilings, natural gas fireplace in the living room and patio door leading to the deck. The kitchen is modern with a large island and newer appliances. Spacious primary bedroom with walk through double closet to the ensuite bath & laundry. The 2nd bedroom is at the front with a large bright window & double closet. Finished basement with family room, bedroom, large 3 pc bath and large storage area. Well cared for and move-in ready. Centrally located to downtown, only a short walk to Port Dover’s iconic beachfront, harbour, Lynn Valley Trail, restaurants & entertainment in one of Ontario’s top tourist destinations. (id:51992)
Property Details
|
MLS® Number
|
40676361 |
|
Property Type
|
Single Family |
|
Amenities Near By
|
Beach, Golf Nearby, Park, Playground, Schools |
|
Community Features
|
School Bus |
|
Parking Space Total
|
2 |
Building
|
Bathroom Total
|
3 |
|
Bedrooms Above Ground
|
2 |
|
Bedrooms Below Ground
|
1 |
|
Bedrooms Total
|
3 |
|
Appliances
|
Dishwasher, Dryer, Refrigerator, Stove, Washer |
|
Architectural Style
|
Bungalow |
|
Basement Development
|
Finished |
|
Basement Type
|
Full (finished) |
|
Construction Style Attachment
|
Attached |
|
Cooling Type
|
Central Air Conditioning |
|
Exterior Finish
|
Brick Veneer, Vinyl Siding |
|
Fireplace Present
|
Yes |
|
Fireplace Total
|
1 |
|
Foundation Type
|
Poured Concrete |
|
Half Bath Total
|
1 |
|
Heating Fuel
|
Natural Gas |
|
Heating Type
|
Forced Air |
|
Stories Total
|
1 |
|
Size Interior
|
1207 Sqft |
|
Type
|
Row / Townhouse |
|
Utility Water
|
Municipal Water |
Parking
Land
|
Acreage
|
No |
|
Land Amenities
|
Beach, Golf Nearby, Park, Playground, Schools |
|
Sewer
|
Municipal Sewage System |
|
Size Total Text
|
Unknown |
|
Zoning Description
|
R4 |
Rooms
| Level |
Type |
Length |
Width |
Dimensions |
|
Basement |
3pc Bathroom |
|
|
Measurements not available |
|
Basement |
Bedroom |
|
|
12'10'' x 11'8'' |
|
Basement |
Recreation Room |
|
|
21'6'' x 13'2'' |
|
Main Level |
2pc Bathroom |
|
|
Measurements not available |
|
Main Level |
3pc Bathroom |
|
|
Measurements not available |
|
Main Level |
Bedroom |
|
|
11'0'' x 10'0'' |
|
Main Level |
Primary Bedroom |
|
|
15'0'' x 13'0'' |
|
Main Level |
Living Room |
|
|
24'0'' x 13'9'' |
|
Main Level |
Kitchen |
|
|
11'6'' x 10'6'' |



