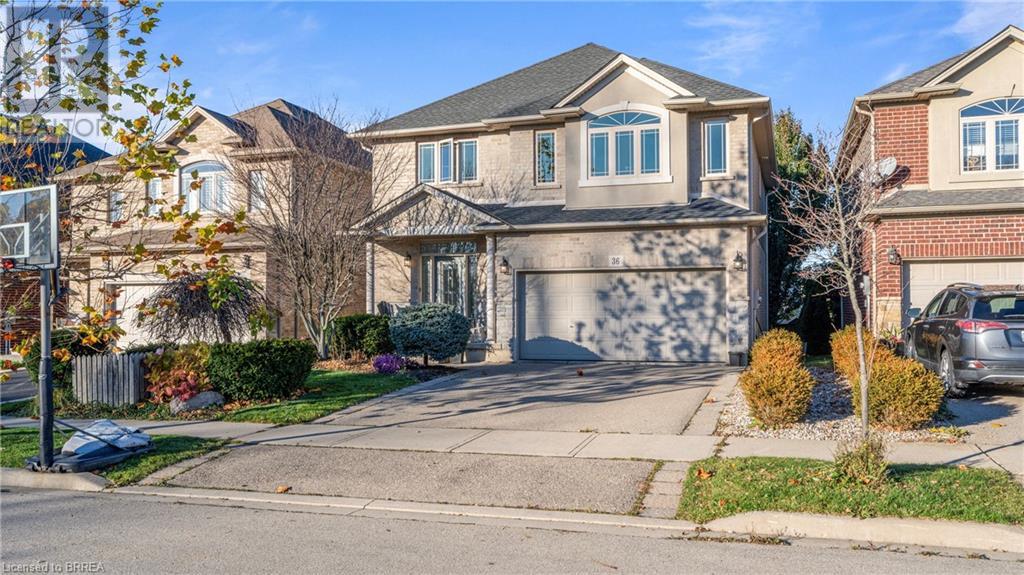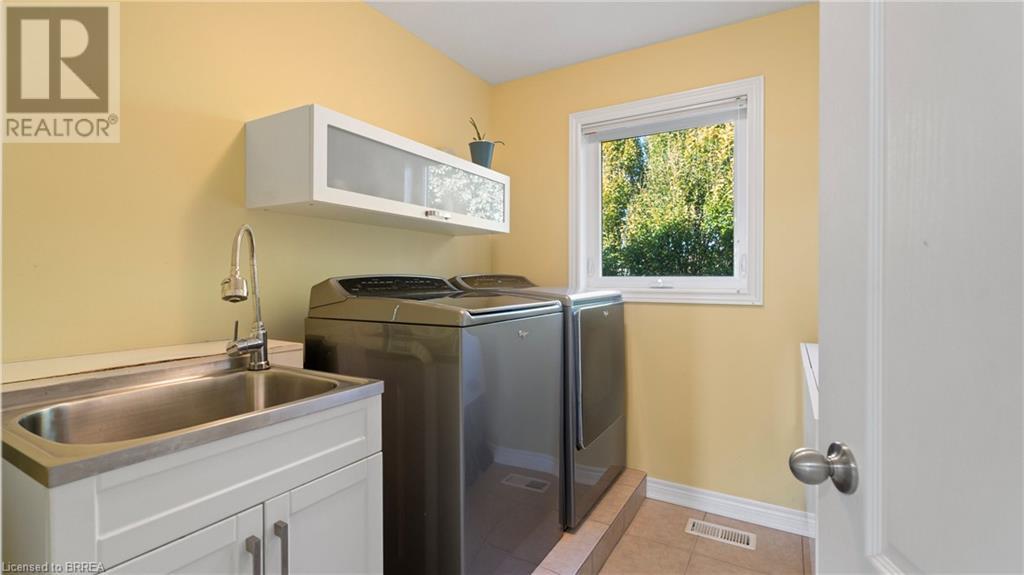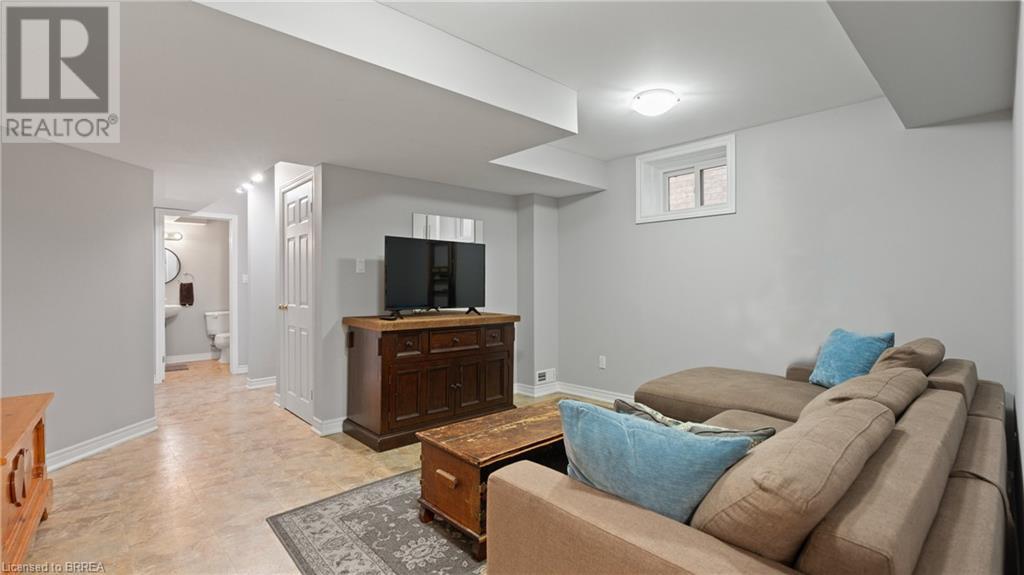4 Bedroom
4 Bathroom
2387 sqft
2 Level
Fireplace
Central Air Conditioning
$1,149,900
Welcome to this beautifully maintained 4-bedroom, 4-bathroom detached home nestled on a quiet street in the highly sought-after Mount Hope neighbourhood. With over 2,300 sq. ft. of above-grade living space, this open-concept floor plan boasts a large living room, with a cozy gas fireplace, and spacious dining room. Enjoy cooking in the well-appointed kitchen featuring modern stainless steel appliances, granite counter tops, plenty of cabinet space, and a convenient breakfast bar. Upstairs, the large master suite offers a beautiful natural lighting private retreat, with an ensuite bathroom, corner soaker tub, and a walk-in closet. Each of the other 3 bedrooms are generously sized. Enjoy the ultimate in-home entertainment with a spacious recreation room complete with a pool table—perfect for family fun or hosting guests. The family room offers a cozy space to unwind, and a convenient powder room adds functionality. Mount Hope is a friendly, welcoming community known for its family-oriented atmosphere and easy access to major highways.This home is perfect for those who want the convenience of suburban living while still being close to all amenities. Don’t miss out on the opportunity to make this stunning property your own. (id:51992)
Open House
This property has open houses!
Starts at:
2:00 pm
Ends at:
4:00 pm
Property Details
|
MLS® Number
|
40677011 |
|
Property Type
|
Single Family |
|
Amenities Near By
|
Airport, Park, Place Of Worship, Playground, Public Transit, Schools, Shopping |
|
Community Features
|
School Bus |
|
Features
|
Cul-de-sac, Paved Driveway, Sump Pump, Automatic Garage Door Opener |
|
Parking Space Total
|
3 |
|
Structure
|
Porch |
Building
|
Bathroom Total
|
4 |
|
Bedrooms Above Ground
|
4 |
|
Bedrooms Total
|
4 |
|
Appliances
|
Central Vacuum, Dishwasher, Dryer, Refrigerator, Stove, Washer, Hood Fan, Garage Door Opener |
|
Architectural Style
|
2 Level |
|
Basement Development
|
Finished |
|
Basement Type
|
Full (finished) |
|
Constructed Date
|
2009 |
|
Construction Style Attachment
|
Detached |
|
Cooling Type
|
Central Air Conditioning |
|
Exterior Finish
|
Brick, Stone, Vinyl Siding |
|
Fireplace Present
|
Yes |
|
Fireplace Total
|
1 |
|
Foundation Type
|
Poured Concrete |
|
Half Bath Total
|
2 |
|
Heating Fuel
|
Natural Gas |
|
Stories Total
|
2 |
|
Size Interior
|
2387 Sqft |
|
Type
|
House |
|
Utility Water
|
Municipal Water |
Parking
Land
|
Access Type
|
Highway Access |
|
Acreage
|
No |
|
Land Amenities
|
Airport, Park, Place Of Worship, Playground, Public Transit, Schools, Shopping |
|
Sewer
|
Municipal Sewage System |
|
Size Depth
|
92 Ft |
|
Size Frontage
|
40 Ft |
|
Size Total Text
|
Under 1/2 Acre |
|
Zoning Description
|
R4-188 |
Rooms
| Level |
Type |
Length |
Width |
Dimensions |
|
Second Level |
5pc Bathroom |
|
|
Measurements not available |
|
Second Level |
Bedroom |
|
|
11'11'' x 10'8'' |
|
Second Level |
5pc Bathroom |
|
|
Measurements not available |
|
Second Level |
Laundry Room |
|
|
7'2'' x 8'0'' |
|
Second Level |
Bedroom |
|
|
14'6'' x 11'5'' |
|
Second Level |
Bedroom |
|
|
11'2'' x 14'0'' |
|
Second Level |
Primary Bedroom |
|
|
17'2'' x 14'11'' |
|
Basement |
2pc Bathroom |
|
|
5'11'' x 5'1'' |
|
Basement |
Utility Room |
|
|
14'9'' x 11'8'' |
|
Basement |
Family Room |
|
|
15'11'' x 11'9'' |
|
Basement |
Recreation Room |
|
|
31'0'' x 11'10'' |
|
Main Level |
2pc Bathroom |
|
|
5'3'' x 4'7'' |
|
Main Level |
Office |
|
|
16'8'' x 11'7'' |
|
Main Level |
Kitchen |
|
|
14'1'' x 14'1'' |
|
Main Level |
Dining Room |
|
|
14'5'' x 11'1'' |
|
Main Level |
Living Room |
|
|
16'8'' x 13'8'' |










































