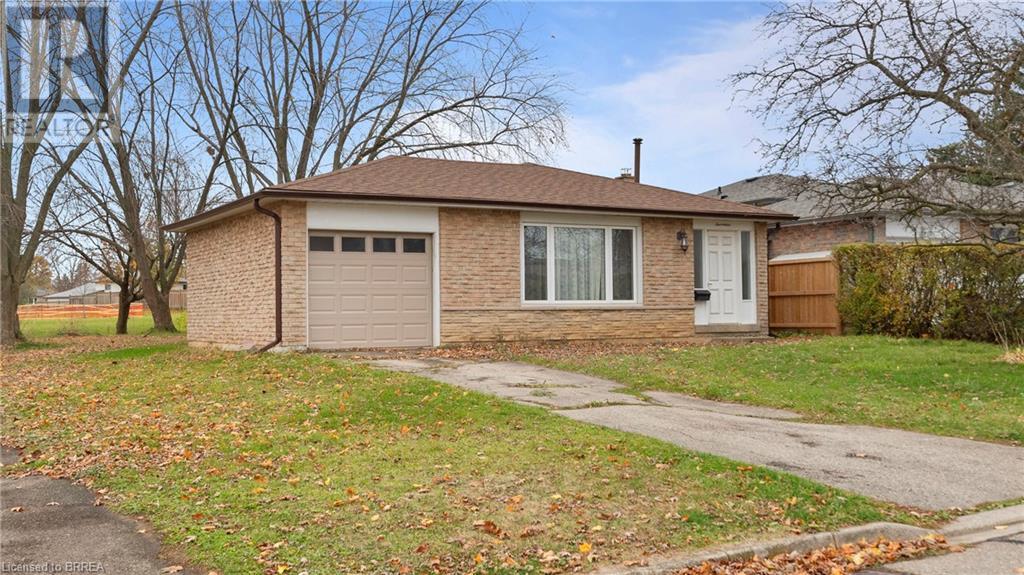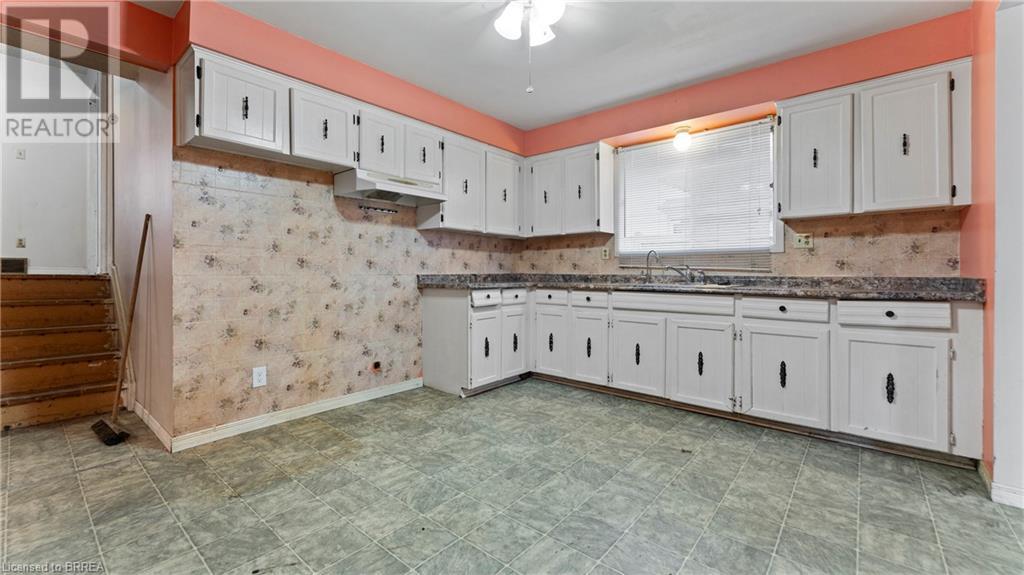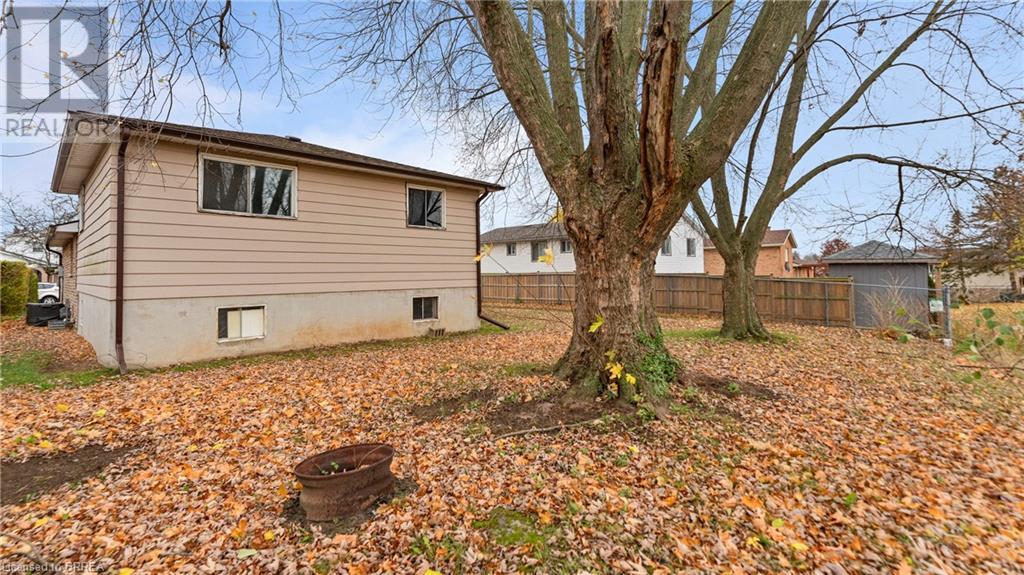3 Bedroom
1 Bathroom
1195 sqft
Central Air Conditioning
Forced Air
$549,900
Discover the potential of this four-level backsplit in the sought-after locale of Paris. Boasting three bedrooms and 1 bath, this home is ready for you! The main level has a large eat-in kitchen, bright foyer and a spacious living room, and a dining area. The upper level has three bedrooms and a three piece bathroom. Think of the possibilities with two unfinished lower levels—extra bedrooms, a hobby room, recreation room or a home office; the choice is yours! A separate side entrance provides in-law suite capability, making it perfect for extended family or guests. Located on a peaceful street that backs onto a beautiful park, this home offers peace and privacy. Attached single car garage. Recent updates include, shingles (2018), front living room window (2021), rough in bath in basement, and garage door with remotes (2024). (id:51992)
Property Details
|
MLS® Number
|
40677277 |
|
Property Type
|
Single Family |
|
Amenities Near By
|
Hospital, Park |
|
Community Features
|
Quiet Area |
|
Equipment Type
|
Furnace, Other, Water Heater |
|
Features
|
Automatic Garage Door Opener |
|
Parking Space Total
|
3 |
|
Rental Equipment Type
|
Furnace, Other, Water Heater |
Building
|
Bathroom Total
|
1 |
|
Bedrooms Above Ground
|
3 |
|
Bedrooms Total
|
3 |
|
Appliances
|
Water Softener |
|
Basement Development
|
Unfinished |
|
Basement Type
|
Full (unfinished) |
|
Construction Style Attachment
|
Detached |
|
Cooling Type
|
Central Air Conditioning |
|
Exterior Finish
|
Aluminum Siding, Brick |
|
Heating Fuel
|
Natural Gas |
|
Heating Type
|
Forced Air |
|
Size Interior
|
1195 Sqft |
|
Type
|
House |
|
Utility Water
|
Municipal Water |
Parking
Land
|
Access Type
|
Road Access |
|
Acreage
|
No |
|
Land Amenities
|
Hospital, Park |
|
Sewer
|
Municipal Sewage System |
|
Size Frontage
|
49 Ft |
|
Size Total Text
|
Under 1/2 Acre |
|
Zoning Description
|
R2 |
Rooms
| Level |
Type |
Length |
Width |
Dimensions |
|
Second Level |
3pc Bathroom |
|
|
Measurements not available |
|
Second Level |
Bedroom |
|
|
9'9'' x 8'2'' |
|
Second Level |
Bedroom |
|
|
9'10'' x 9'4'' |
|
Second Level |
Primary Bedroom |
|
|
12'2'' x 10'2'' |
|
Basement |
Other |
|
|
22'10'' x 22'3'' |
|
Basement |
Utility Room |
|
|
9'10'' x 3'3'' |
|
Basement |
Other |
|
|
27'0'' x 22'10'' |
|
Main Level |
Foyer |
|
|
12'0'' x 5'9'' |
|
Main Level |
Kitchen |
|
|
14'0'' x 11'1'' |
|
Main Level |
Living Room |
|
|
16'9'' x 11'8'' |
|
Main Level |
Dining Room |
|
|
10'11'' x 8'6'' |





























