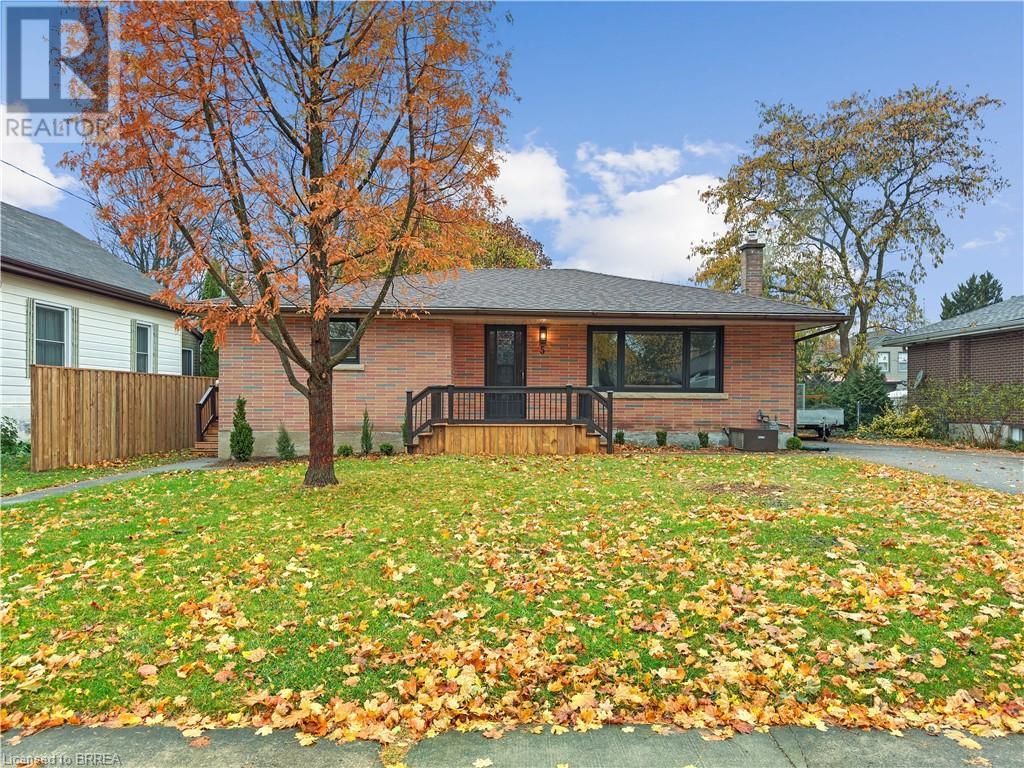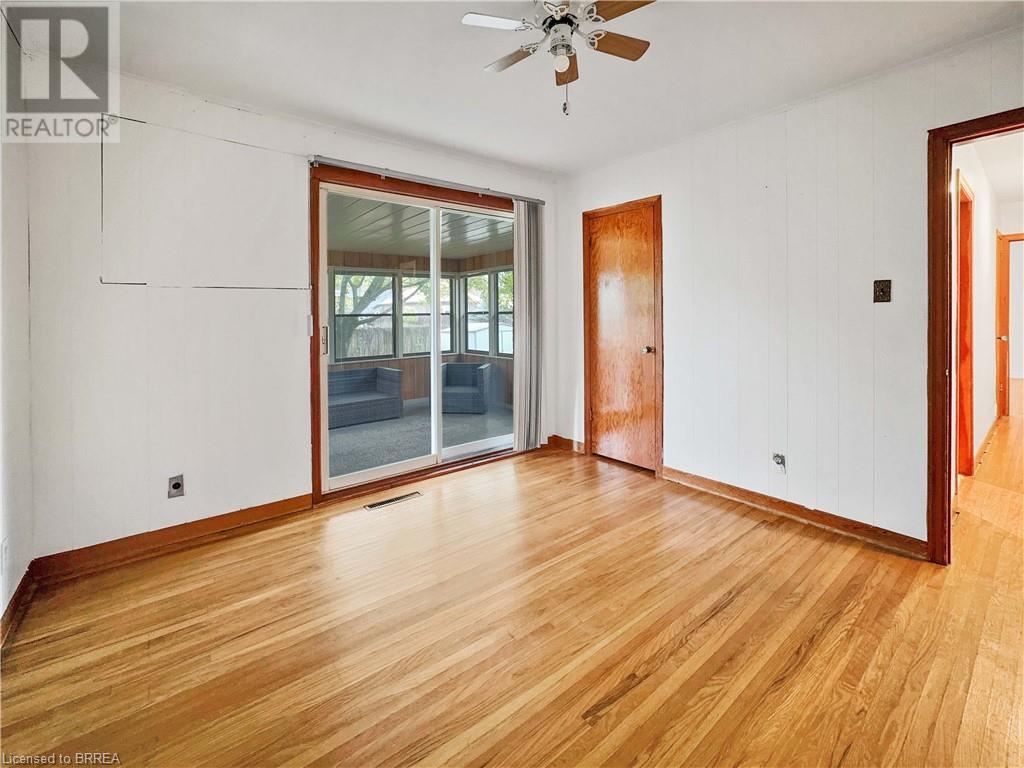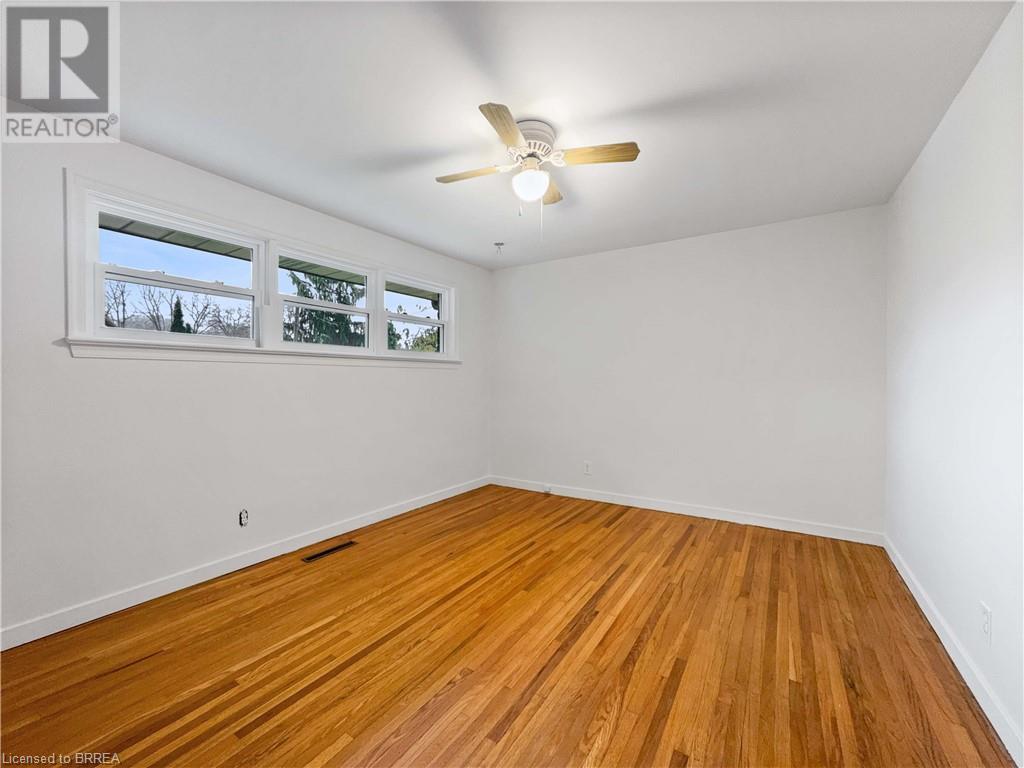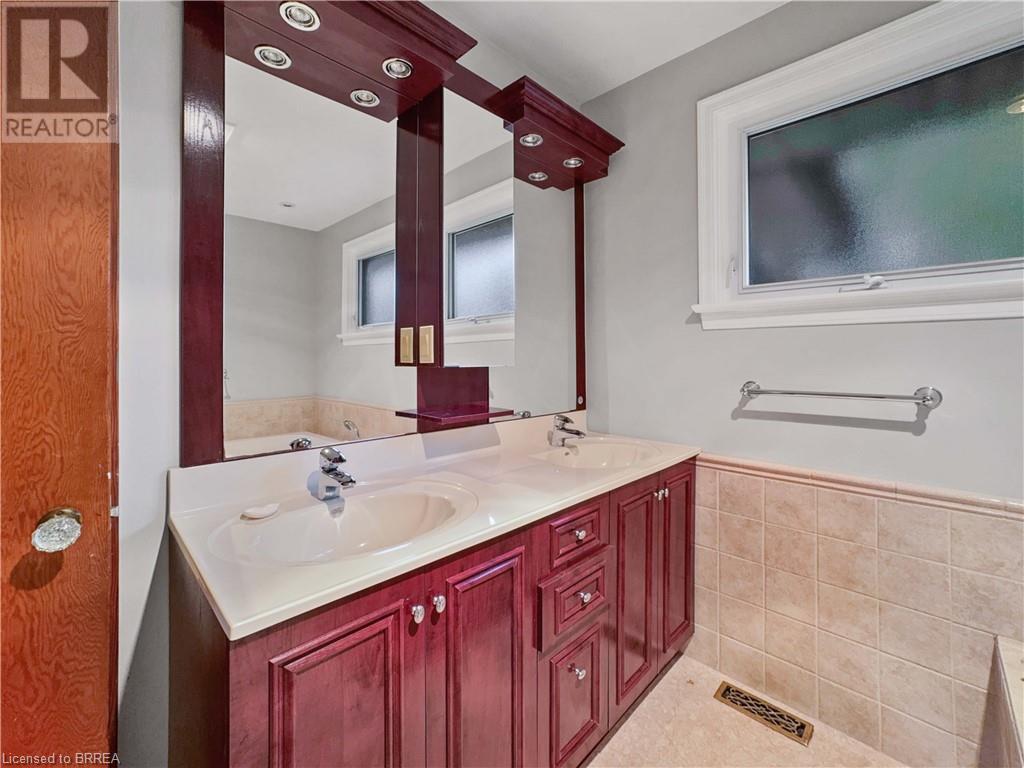$549,999
Welcome to 5 Patterson, a solid brick 2-bedroom, 2-bathroom bungalow located on a quiet dead-end street in the heart of Paris. Perfectly situated within walking distance to the beautiful Grand River, and scenic parks, this home offers a lifestyle of convenience and tranquility. As you step inside, you’ll find original hardwood flooring throughout. The home welcomes you into a spacious living area with a large window that fills the space with natural light—perfect for cozy evenings or entertaining guests. The layout flows seamlessly into a generous eat-in kitchen, complete with undermount lighting and a side entrance. Two good-sized bedrooms, a large 5-piece bathroom, and a convenient 2-piece powder room complete the main level. Relax in your bright 3-season sunroom overlooking the fully fenced backyard—ideal for outdoor enjoyment. The basement offers a blank canvas, ready for your personal touch, with endless potential to create additional living space. Whether you’re a first-time homebuyer, downsizer, or investor, this home is a must-see. Don’t wait to make Paris your home—book your showing today! (id:51992)
Open House
This property has open houses!
2:00 pm
Ends at:4:00 pm
2:00 pm
Ends at:4:00 pm
Property Details
| MLS® Number | 40678317 |
| Property Type | Single Family |
| Amenities Near By | Park, Place Of Worship, Playground, Schools |
| Community Features | Quiet Area |
| Equipment Type | Water Heater |
| Features | Cul-de-sac, Paved Driveway |
| Parking Space Total | 2 |
| Rental Equipment Type | Water Heater |
Building
| Bathroom Total | 2 |
| Bedrooms Above Ground | 2 |
| Bedrooms Total | 2 |
| Appliances | Dishwasher, Refrigerator, Stove |
| Architectural Style | Bungalow |
| Basement Development | Unfinished |
| Basement Type | Full (unfinished) |
| Constructed Date | 1955 |
| Construction Style Attachment | Detached |
| Cooling Type | Central Air Conditioning |
| Exterior Finish | Brick |
| Fixture | Ceiling Fans |
| Foundation Type | Poured Concrete |
| Half Bath Total | 1 |
| Heating Fuel | Natural Gas |
| Heating Type | Forced Air |
| Stories Total | 1 |
| Size Interior | 1050 Sqft |
| Type | House |
| Utility Water | Municipal Water |
Parking
| None |
Land
| Acreage | No |
| Land Amenities | Park, Place Of Worship, Playground, Schools |
| Sewer | Municipal Sewage System |
| Size Depth | 99 Ft |
| Size Frontage | 62 Ft |
| Size Total Text | Under 1/2 Acre |
| Zoning Description | R2 |
Rooms
| Level | Type | Length | Width | Dimensions |
|---|---|---|---|---|
| Main Level | 2pc Bathroom | Measurements not available | ||
| Main Level | Primary Bedroom | 11'3'' x 12'11'' | ||
| Main Level | 4pc Bathroom | 8'4'' x 9'10'' | ||
| Main Level | Bedroom | 11'0'' x 11'0'' | ||
| Main Level | Kitchen | 12'8'' x 14'2'' | ||
| Main Level | Living Room | 13'10'' x 24'9'' |





























