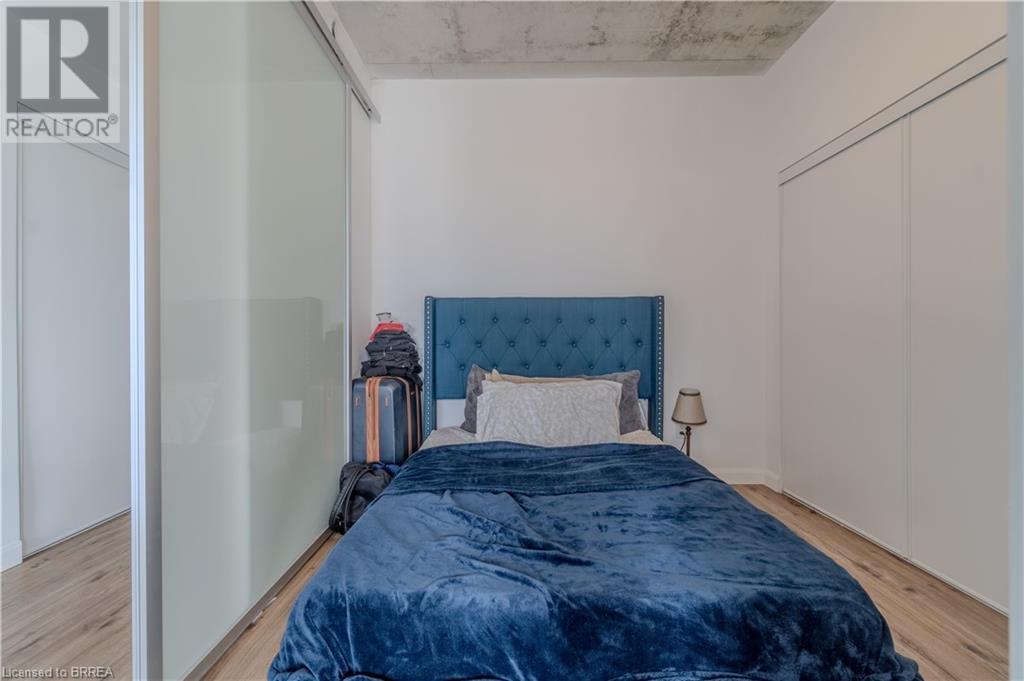1 Bedroom
1 Bathroom
521 sqft
Central Air Conditioning
Forced Air
$1,700 Monthly
Welcome to your stylish urban retreat at 7 Erie Ave in Brantford! This modern 1-bedroom, 1-bathroom condo offers contemporary living with sleek finishes, an open-concept layout, and large windows that fill the space with natural light. The kitchen features stainless steel appliances, quartz countertops, and ample cabinet space, flowing into a cozy living area with access to a private balcony. The bedroom includes generous closet space. In-suite laundry adds convenience, and residents enjoy access to premium amenities such as a fitness center, social lounge, and secure parking. Located near the Grand River, parks, schools, public transit, and downtown amenities. (id:51992)
Property Details
|
MLS® Number
|
40679149 |
|
Property Type
|
Single Family |
|
Amenities Near By
|
Schools, Shopping |
|
Features
|
Balcony, No Pet Home |
|
Parking Space Total
|
1 |
Building
|
Bathroom Total
|
1 |
|
Bedrooms Above Ground
|
1 |
|
Bedrooms Total
|
1 |
|
Appliances
|
Dishwasher, Dryer, Microwave, Refrigerator, Microwave Built-in |
|
Basement Type
|
None |
|
Construction Material
|
Concrete Block, Concrete Walls |
|
Construction Style Attachment
|
Attached |
|
Cooling Type
|
Central Air Conditioning |
|
Exterior Finish
|
Concrete |
|
Heating Type
|
Forced Air |
|
Stories Total
|
1 |
|
Size Interior
|
521 Sqft |
|
Type
|
Apartment |
|
Utility Water
|
Municipal Water |
Parking
Land
|
Acreage
|
No |
|
Land Amenities
|
Schools, Shopping |
|
Sewer
|
Municipal Sewage System |
|
Size Total Text
|
Unknown |
|
Zoning Description
|
F-c1 |
Rooms
| Level |
Type |
Length |
Width |
Dimensions |
|
Main Level |
4pc Bathroom |
|
|
Measurements not available |
|
Main Level |
Primary Bedroom |
|
|
9'6'' x 10'8'' |
|
Main Level |
Eat In Kitchen |
|
|
8'2'' x 11'8'' |
|
Main Level |
Living Room |
|
|
7'2'' x 11'8'' |















