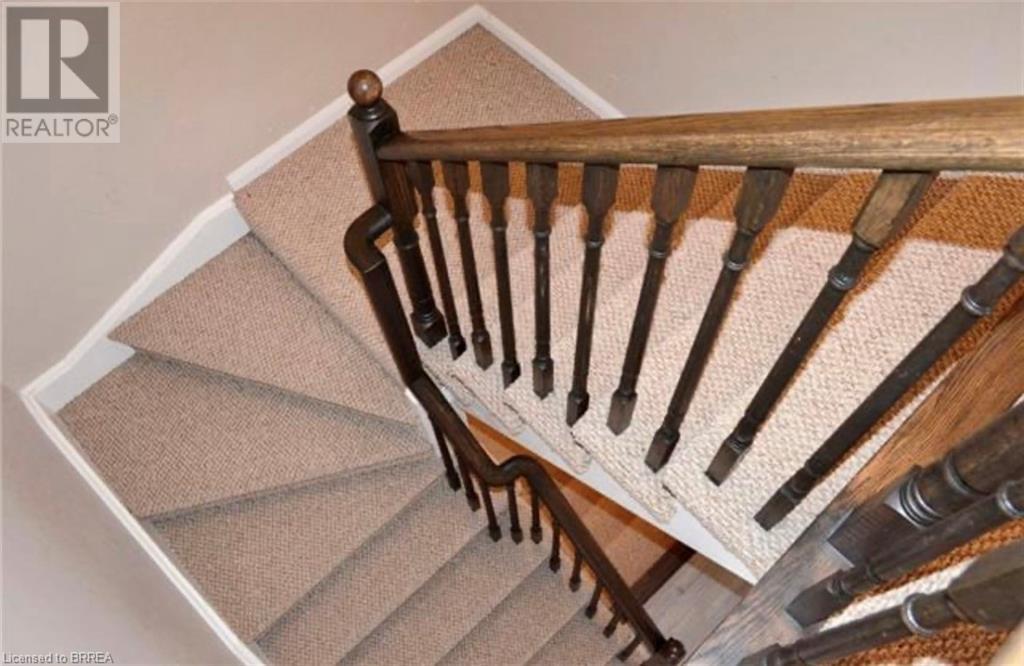3 Bedroom
3 Bathroom
1979 sqft
2 Level
Central Air Conditioning
Forced Air
$2,350 Monthly
Welcome to this stunning Townhouse in desirable West Brant. Several upgrades including engineered hardwood flooring throughout main floor, upgraded kitchen and cupboards, stainless steel appliances and more! This home boasts 3 spacious bedrooms, 3 bathrooms and large open concept kitchen/living/dining room with walkout to beautiful deck. Master bedroom has large ensuite with full bathroom and walk-in closet. Lots of natural light. Also, within walking distance to all amenities including schools, parks, Brantford’s vast walking trails, restaurant, shopping, grocery stores and more. Large Unfinished basement with laundry and lots of storage. Schedule your viewing today! Available January 1 2025 (id:51992)
Property Details
|
MLS® Number
|
40679313 |
|
Property Type
|
Single Family |
|
Amenities Near By
|
Park, Playground, Public Transit, Schools, Shopping |
|
Community Features
|
Quiet Area |
|
Equipment Type
|
Water Heater |
|
Features
|
Balcony |
|
Parking Space Total
|
2 |
|
Rental Equipment Type
|
Water Heater |
|
Structure
|
Porch |
Building
|
Bathroom Total
|
3 |
|
Bedrooms Above Ground
|
3 |
|
Bedrooms Total
|
3 |
|
Appliances
|
Dishwasher, Dryer, Refrigerator, Stove, Washer |
|
Architectural Style
|
2 Level |
|
Basement Development
|
Unfinished |
|
Basement Type
|
Full (unfinished) |
|
Construction Style Attachment
|
Attached |
|
Cooling Type
|
Central Air Conditioning |
|
Exterior Finish
|
Vinyl Siding |
|
Foundation Type
|
Poured Concrete |
|
Half Bath Total
|
1 |
|
Heating Type
|
Forced Air |
|
Stories Total
|
2 |
|
Size Interior
|
1979 Sqft |
|
Type
|
Row / Townhouse |
|
Utility Water
|
Municipal Water |
Parking
Land
|
Acreage
|
No |
|
Land Amenities
|
Park, Playground, Public Transit, Schools, Shopping |
|
Sewer
|
Municipal Sewage System |
|
Size Total Text
|
Unknown |
|
Zoning Description
|
R4a |
Rooms
| Level |
Type |
Length |
Width |
Dimensions |
|
Second Level |
Bonus Room |
|
|
8'10'' x 4'11'' |
|
Second Level |
4pc Bathroom |
|
|
8'3'' x 5'10'' |
|
Second Level |
4pc Bathroom |
|
|
9'2'' x 5'7'' |
|
Second Level |
Bedroom |
|
|
10'2'' x 8'10'' |
|
Second Level |
Bedroom |
|
|
11'3'' x 8'0'' |
|
Second Level |
Primary Bedroom |
|
|
16'8'' x 11'2'' |
|
Main Level |
Kitchen |
|
|
17'1'' x 8'0'' |
|
Main Level |
Living Room/dining Room |
|
|
26'11'' x 9'2'' |
|
Main Level |
2pc Bathroom |
|
|
7'0'' x 2'7'' |






















