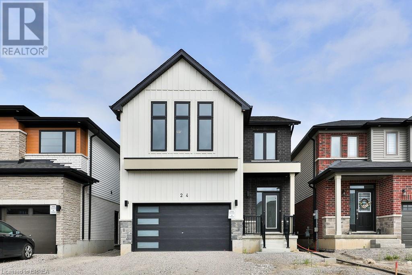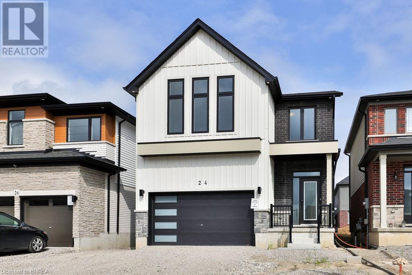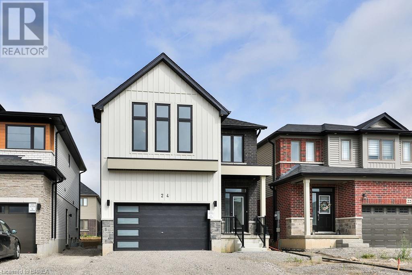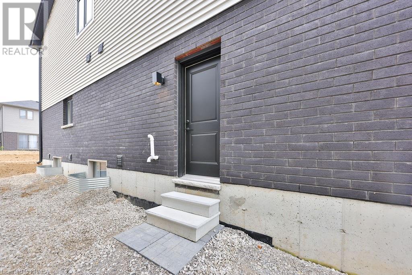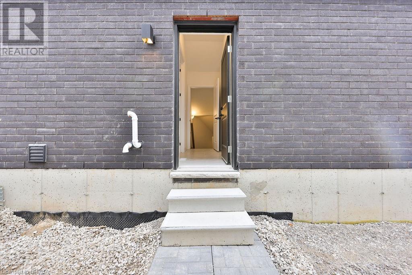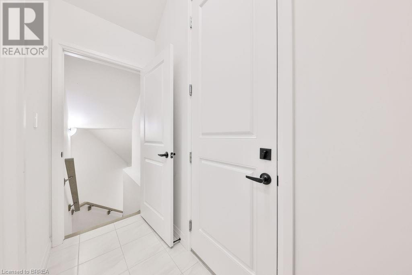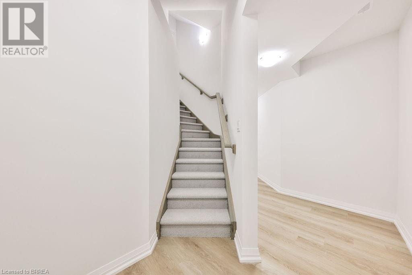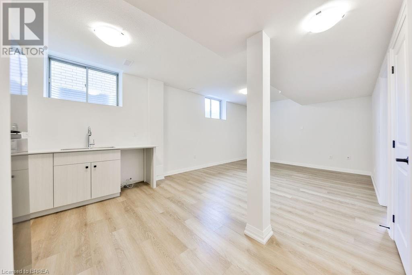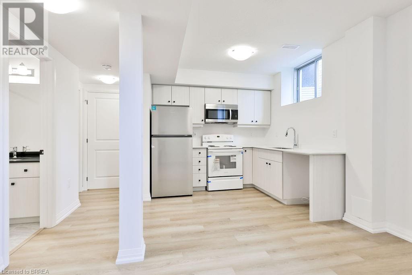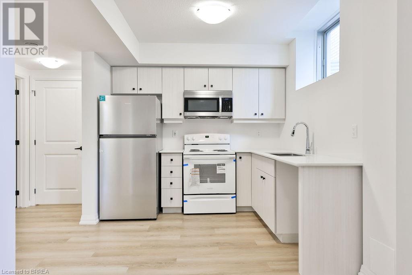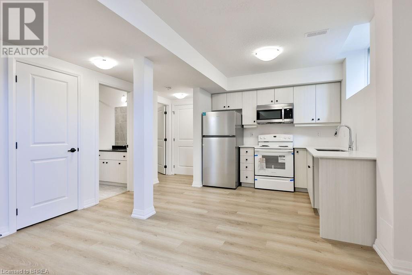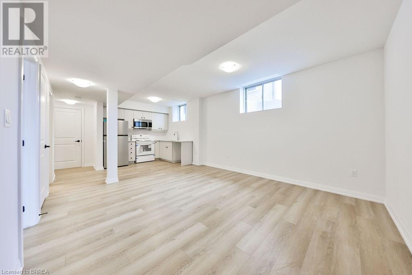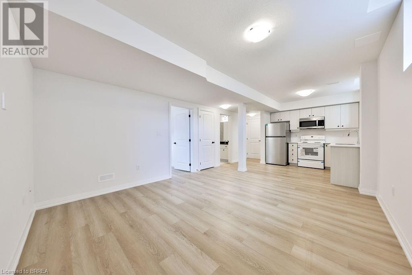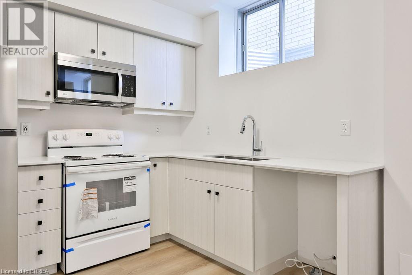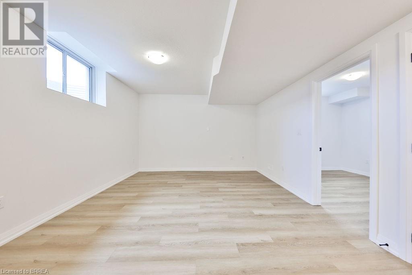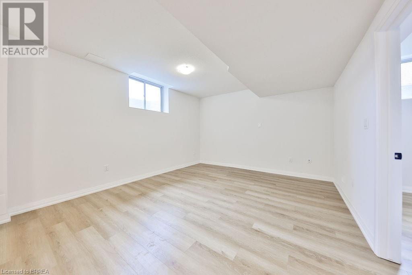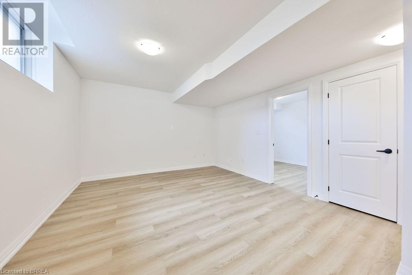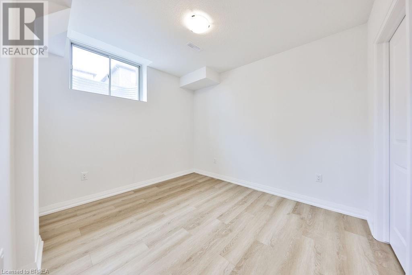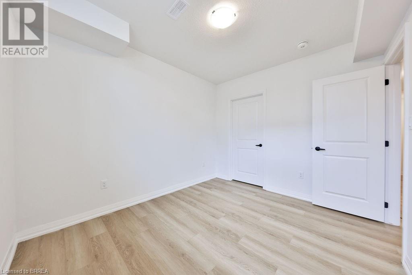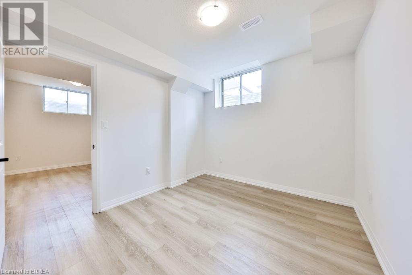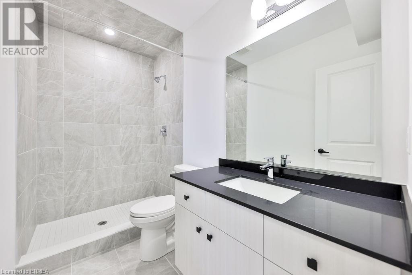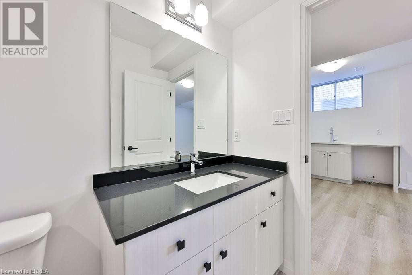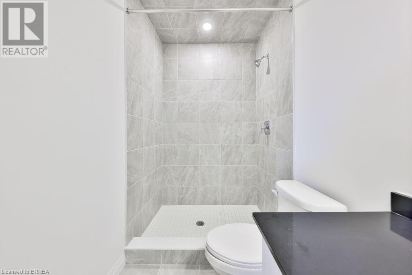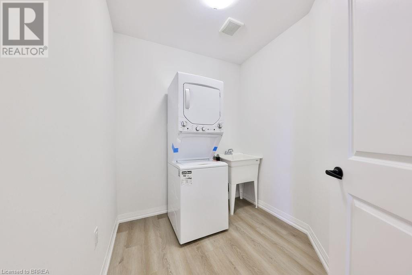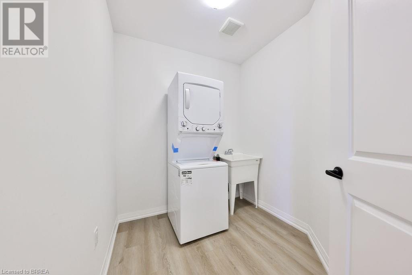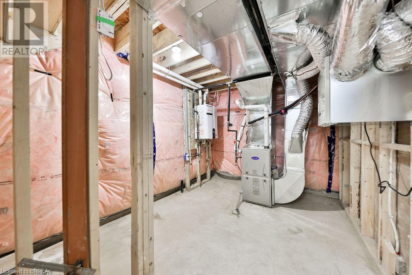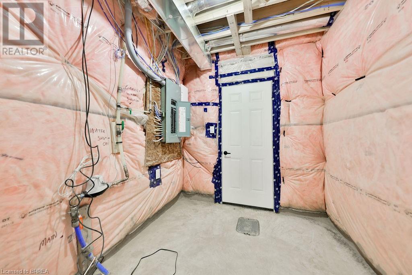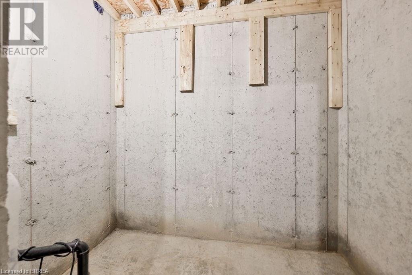1 Bedroom
1 Bathroom
900 sqft
2 Level
Central Air Conditioning
Forced Air
$1,600 Monthly
Introducing a brand-new, highly upgraded basement apartment now available for rent. This never-before-lived-in unit features one spacious bedroom, a modern bathroom, and premium stainless steel appliances. Enjoy the convenience of a private side entrance and in-suite laundry. One parking spot is included, and tenants will be responsible for 30% of utilities. We are seeking AAA+ tenants; smoking and pets are not permitted. The application process includes a credit check, rental application, references, and employment verification. (id:51992)
Property Details
|
MLS® Number
|
40680260 |
|
Property Type
|
Single Family |
|
Amenities Near By
|
Park, Playground, Public Transit, Schools, Shopping |
|
Community Features
|
Community Centre |
|
Features
|
Paved Driveway, Sump Pump |
|
Parking Space Total
|
1 |
Building
|
Bathroom Total
|
1 |
|
Bedrooms Below Ground
|
1 |
|
Bedrooms Total
|
1 |
|
Appliances
|
Dryer, Stove, Washer |
|
Architectural Style
|
2 Level |
|
Basement Development
|
Finished |
|
Basement Type
|
Full (finished) |
|
Constructed Date
|
2023 |
|
Construction Style Attachment
|
Detached |
|
Cooling Type
|
Central Air Conditioning |
|
Exterior Finish
|
Stucco, Vinyl Siding |
|
Fire Protection
|
Smoke Detectors |
|
Foundation Type
|
Poured Concrete |
|
Heating Fuel
|
Natural Gas |
|
Heating Type
|
Forced Air |
|
Stories Total
|
2 |
|
Size Interior
|
900 Sqft |
|
Type
|
House |
|
Utility Water
|
Municipal Water |
Parking
Land
|
Access Type
|
Highway Access |
|
Acreage
|
No |
|
Land Amenities
|
Park, Playground, Public Transit, Schools, Shopping |
|
Sewer
|
Municipal Sewage System |
|
Size Depth
|
99 Ft |
|
Size Frontage
|
33 Ft |
|
Size Total Text
|
Under 1/2 Acre |
|
Zoning Description
|
Plr |
Rooms
| Level |
Type |
Length |
Width |
Dimensions |
|
Basement |
Laundry Room |
|
|
Measurements not available |
|
Basement |
3pc Bathroom |
|
|
Measurements not available |
|
Basement |
Primary Bedroom |
|
|
14'7'' x 15'0'' |
|
Basement |
Living Room |
|
|
16'0'' x 13'8'' |
|
Basement |
Kitchen |
|
|
9'9'' x 10'3'' |

