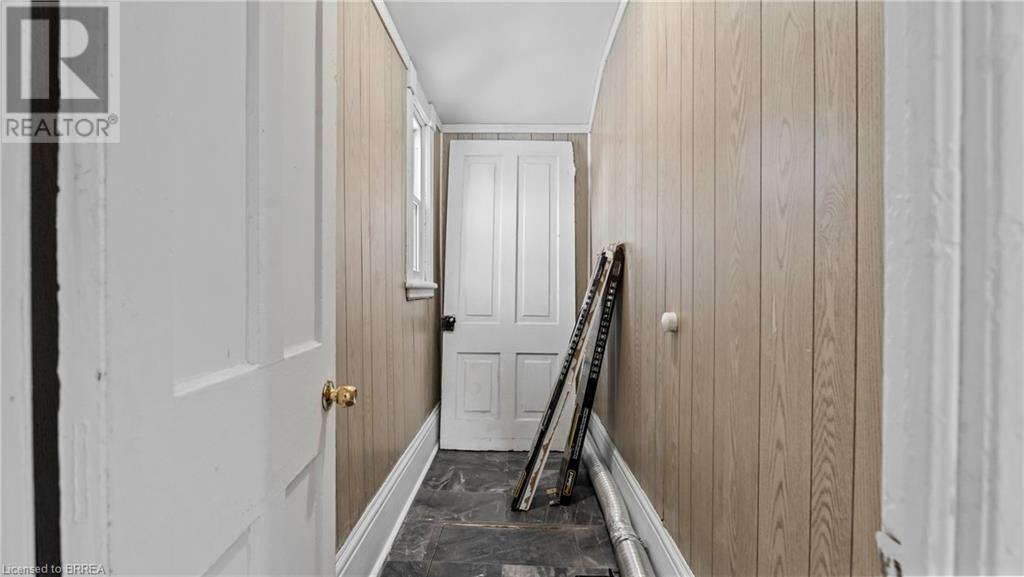5 Bedroom
2 Bathroom
1506 sqft
2 Level
None
Forced Air
$549,900
Welcome to 51 Baldwin Avenue, a charming 2-storey home in Brantford that offers the flexibility of being a legal duplex or a spacious single-family residence. Situated on a generous .15-acre lot, this property is ideally located near scenic trails, the Grand River, and all essential amenities. With 5 bedrooms in total, this home offers ample space for growing families or multi-generational living. The main floor features a large, bright eat-in kitchen, while the upper level includes a convenient kitchenette, enhancing the versatility of the layout. At 1,506 sq ft, the home has been freshly painted in neutral tones, creating a welcoming atmosphere throughout. Numerous recent updates add peace of mind, including a new roof (2020), windows (2014), electrical panel (2020), separate meters (2020), plumbing (2016), and furnace (2020). While most recently used as a single-family home, it offers the bonus potential of generating rental income as a duplex. Don't miss out on this exceptional opportunity - schedule your viewing today. (id:51992)
Open House
This property has open houses!
Starts at:
2:00 pm
Ends at:
4:00 pm
Property Details
|
MLS® Number
|
40689021 |
|
Property Type
|
Single Family |
|
Amenities Near By
|
Hospital, Public Transit, Schools |
|
Community Features
|
School Bus |
|
Equipment Type
|
Water Heater |
|
Features
|
Crushed Stone Driveway |
|
Parking Space Total
|
4 |
|
Rental Equipment Type
|
Water Heater |
Building
|
Bathroom Total
|
2 |
|
Bedrooms Above Ground
|
5 |
|
Bedrooms Total
|
5 |
|
Architectural Style
|
2 Level |
|
Basement Development
|
Unfinished |
|
Basement Type
|
Partial (unfinished) |
|
Constructed Date
|
1880 |
|
Construction Style Attachment
|
Detached |
|
Cooling Type
|
None |
|
Exterior Finish
|
Vinyl Siding |
|
Foundation Type
|
Stone |
|
Heating Fuel
|
Natural Gas |
|
Heating Type
|
Forced Air |
|
Stories Total
|
2 |
|
Size Interior
|
1506 Sqft |
|
Type
|
House |
|
Utility Water
|
Municipal Water |
Land
|
Acreage
|
No |
|
Land Amenities
|
Hospital, Public Transit, Schools |
|
Sewer
|
Municipal Sewage System |
|
Size Depth
|
132 Ft |
|
Size Frontage
|
50 Ft |
|
Size Total Text
|
Under 1/2 Acre |
|
Zoning Description
|
F-ric, Fr2 |
Rooms
| Level |
Type |
Length |
Width |
Dimensions |
|
Second Level |
4pc Bathroom |
|
|
Measurements not available |
|
Second Level |
Kitchen |
|
|
10'11'' x 7'10'' |
|
Second Level |
Bedroom |
|
|
9'0'' x 9'8'' |
|
Second Level |
Bedroom |
|
|
11'0'' x 8'3'' |
|
Second Level |
Bedroom |
|
|
11'0'' x 8'3'' |
|
Main Level |
Bedroom |
|
|
13'6'' x 11'0'' |
|
Main Level |
Bedroom |
|
|
10'10'' x 8'10'' |
|
Main Level |
4pc Bathroom |
|
|
Measurements not available |
|
Main Level |
Eat In Kitchen |
|
|
16'0'' x 11'2'' |





























