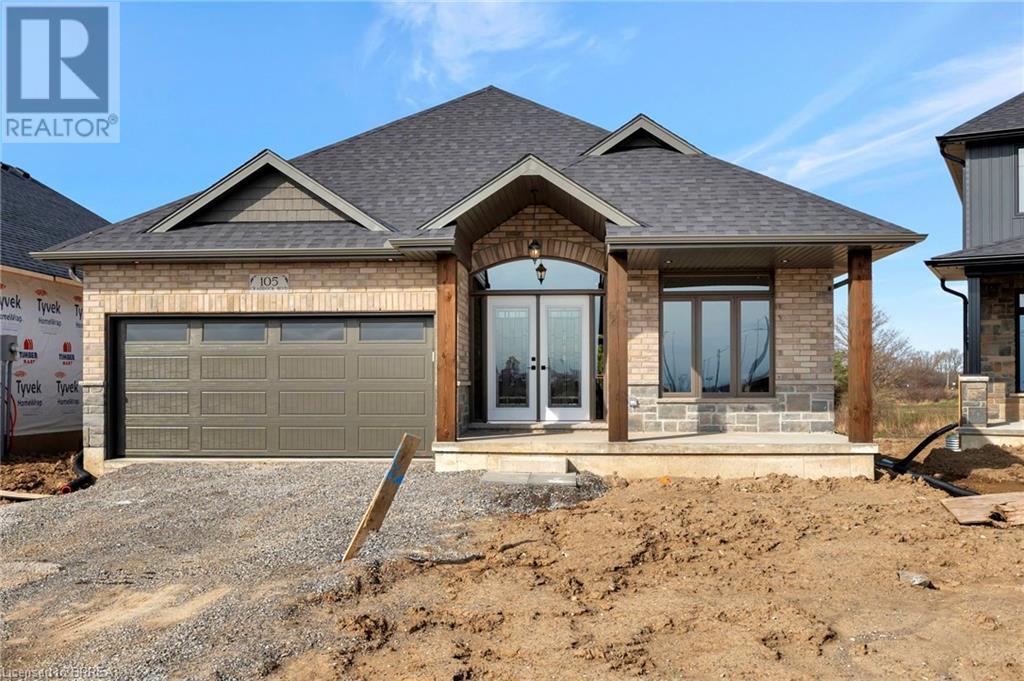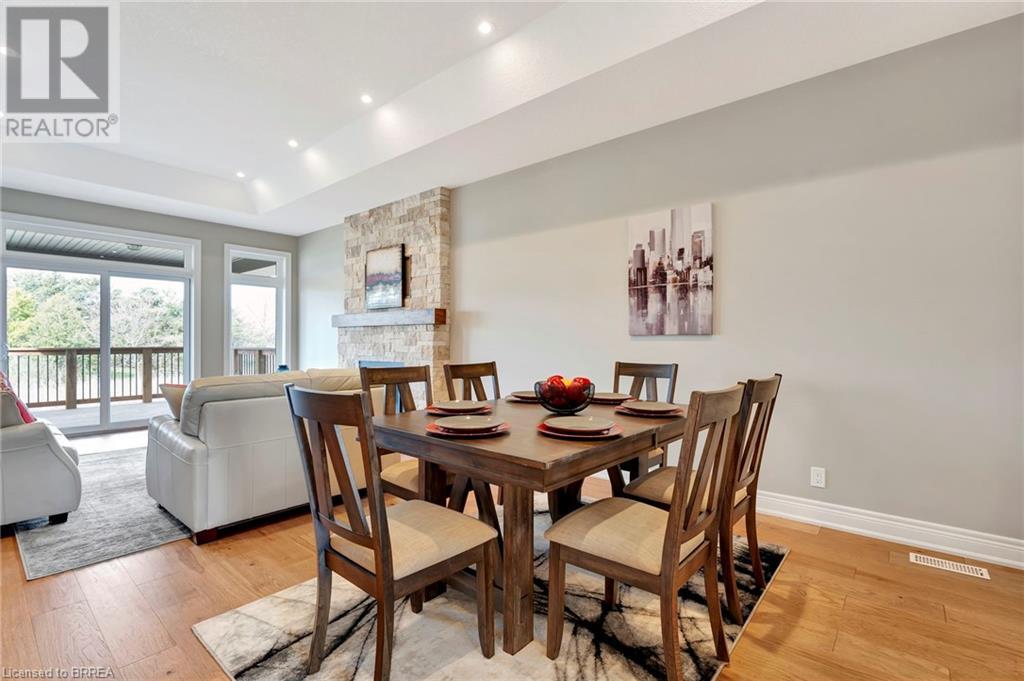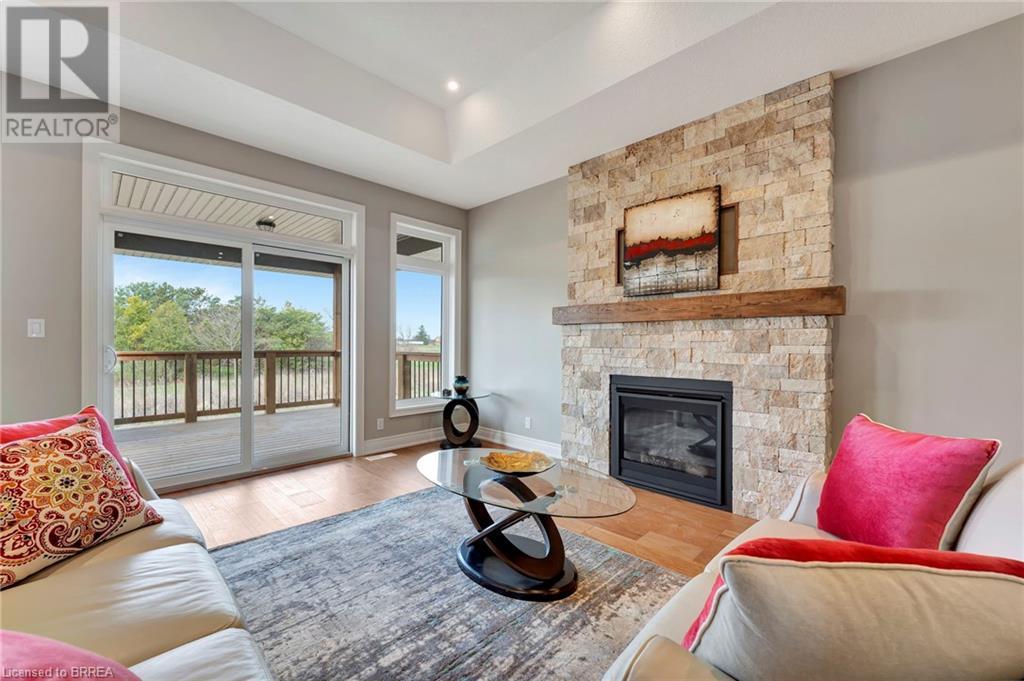2 Bedroom
2 Bathroom
1647 sqft
Bungalow
Fireplace
Central Air Conditioning
Forced Air
$899,990
Welcome to The Beechwood IV, a beautifully crafted home by Willik Homes Ltd. This brand-new build offers 1647 sq. ft. of high-quality craftsmanship and thoughtful design. Located in the picturesque community of Jarvis, this home blends modern comforts with the tranquility of small-town living. Step into a bright and airy space featuring 9-foot ceilings, with a stunning 10-foot tray ceiling adding a touch of grandeur to the kitchen and great room. Hardwood and tile floors flow seamlessly throughout the main level, creating a sophisticated and durable foundation. The open-concept kitchen is a chef’s dream, complete with quartz countertops, soft-close cabinetry, and a large recessed pantry. The natural gas fireplace, with its elegant stone surround and wood mantle, serves as a cozy focal point for the living space. This thoughtfully designed home boasts two spacious bedrooms and a versatile den, perfect for a home office or guest room. The primary bedroom offers a private retreat with an ensuite and a walk-in closet. Enjoy the convenience of a main-floor laundry and mudroom with direct access to the garage. Outside, you’ll find a large covered front porch ideal for watching sunrises and a covered back deck perfect for evening sunsets. The unfinished basement, with a bathroom rough-in, provides ample potential for additional living space. Nestled in the friendly community of Jarvis, this home is just 15 minutes from the shopping and amenities of Simcoe and the beaches, dining, and entertainment of Port Dover. Spend your weekends exploring the Erie coast, indulging in local fish & chips, or touring nearby wineries. Don’t miss your opportunity to enjoy modern elegance in a charming community. (id:51992)
Property Details
|
MLS® Number
|
40688700 |
|
Property Type
|
Single Family |
|
Amenities Near By
|
Golf Nearby, Place Of Worship, Schools |
|
Community Features
|
Quiet Area, School Bus |
|
Features
|
Crushed Stone Driveway, Sump Pump, Automatic Garage Door Opener |
|
Parking Space Total
|
4 |
Building
|
Bathroom Total
|
2 |
|
Bedrooms Above Ground
|
2 |
|
Bedrooms Total
|
2 |
|
Appliances
|
Central Vacuum - Roughed In, Garage Door Opener |
|
Architectural Style
|
Bungalow |
|
Basement Development
|
Unfinished |
|
Basement Type
|
Full (unfinished) |
|
Constructed Date
|
2024 |
|
Construction Style Attachment
|
Detached |
|
Cooling Type
|
Central Air Conditioning |
|
Exterior Finish
|
Brick Veneer |
|
Fireplace Present
|
Yes |
|
Fireplace Total
|
1 |
|
Foundation Type
|
Poured Concrete |
|
Heating Fuel
|
Natural Gas |
|
Heating Type
|
Forced Air |
|
Stories Total
|
1 |
|
Size Interior
|
1647 Sqft |
|
Type
|
House |
|
Utility Water
|
Municipal Water |
Parking
Land
|
Acreage
|
No |
|
Land Amenities
|
Golf Nearby, Place Of Worship, Schools |
|
Sewer
|
Municipal Sewage System |
|
Size Depth
|
115 Ft |
|
Size Frontage
|
43 Ft |
|
Size Total Text
|
Under 1/2 Acre |
|
Zoning Description
|
R1-b |
Rooms
| Level |
Type |
Length |
Width |
Dimensions |
|
Main Level |
Laundry Room |
|
|
8'5'' x 7'8'' |
|
Main Level |
Bedroom |
|
|
12'3'' x 11'9'' |
|
Main Level |
Full Bathroom |
|
|
7'11'' x 9'0'' |
|
Main Level |
Primary Bedroom |
|
|
11'6'' x 17'4'' |
|
Main Level |
4pc Bathroom |
|
|
7'11'' x 8'7'' |
|
Main Level |
Den |
|
|
9'10'' x 11'9'' |
|
Main Level |
Living Room |
|
|
14'10'' x 14'5'' |
|
Main Level |
Dinette |
|
|
14'10'' x 12'1'' |
|
Main Level |
Kitchen |
|
|
13'6'' x 12'9'' |















