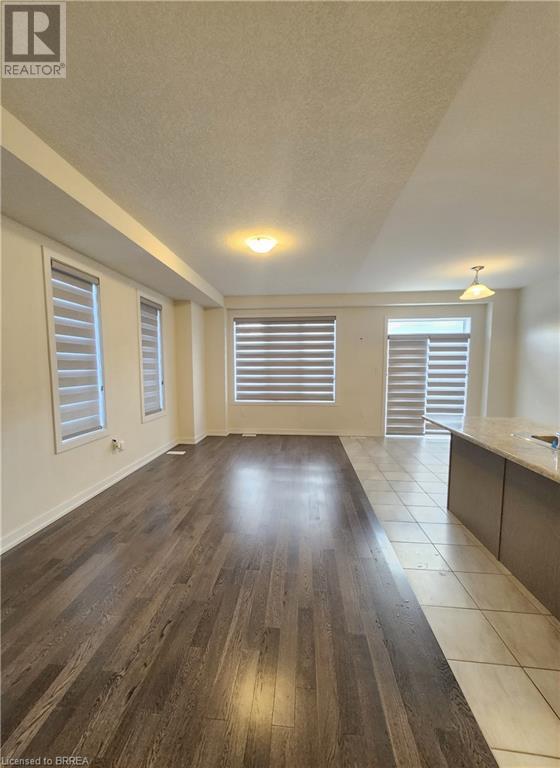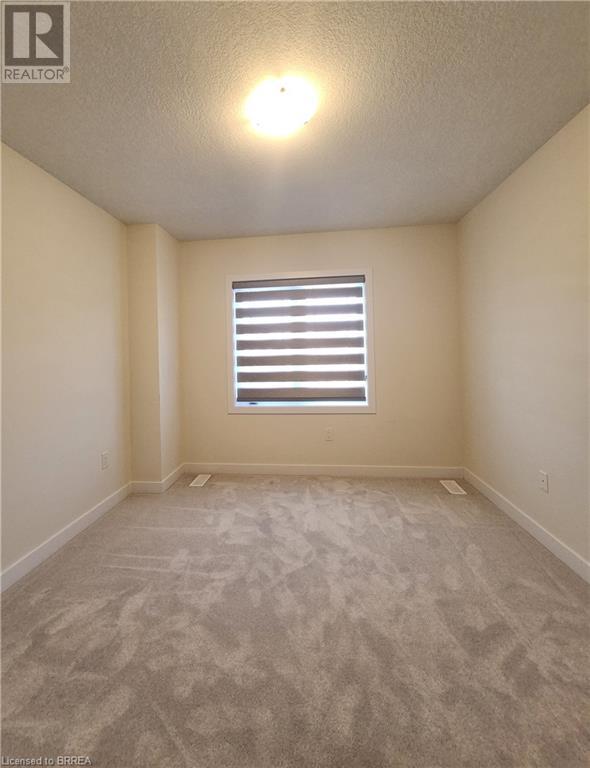3 Bedroom
3 Bathroom
1694 sqft
2 Level
Central Air Conditioning
Forced Air
$2,650 Monthly
Available For Lease - Welcome home to 173 Wilmot Road, a stunning corner-lot gem in the family friendly neighbourhood of Empire South in West Brant. This modern 2-storey home has an attached single car garage, 3 bedrooms, 2.5 bathrooms and 1,694 sq ft of thoughtfully designed space. A mix of tile and hardwood flooring span the open main floor where there is a large front foyer, great room, kitchen and 2 piece bathroom. The kitchen has stainless steel appliances and there are sliding doors from this space to the rear of the home. The second floor has 3 bedrooms including a spacious primary suite with a walk-in closet and a private 3-piece ensuite featuring a standalone shower. Convenience is key with bedroom-level laundry and an additional 4-piece bathroom. The basement of the home is unfinished and suitable for storage. Conveniently situated near schools, parks, and a variety of amenities in West Brant, 173 Wilmot Road is ready to welcome you home. (id:51992)
Property Details
|
MLS® Number
|
40688283 |
|
Property Type
|
Single Family |
|
Parking Space Total
|
2 |
Building
|
Bathroom Total
|
3 |
|
Bedrooms Above Ground
|
3 |
|
Bedrooms Total
|
3 |
|
Appliances
|
Dishwasher, Dryer, Refrigerator, Stove, Washer |
|
Architectural Style
|
2 Level |
|
Basement Development
|
Unfinished |
|
Basement Type
|
Full (unfinished) |
|
Construction Style Attachment
|
Detached |
|
Cooling Type
|
Central Air Conditioning |
|
Exterior Finish
|
Brick, Stone |
|
Foundation Type
|
Poured Concrete |
|
Half Bath Total
|
1 |
|
Heating Fuel
|
Natural Gas |
|
Heating Type
|
Forced Air |
|
Stories Total
|
2 |
|
Size Interior
|
1694 Sqft |
|
Type
|
House |
|
Utility Water
|
Municipal Water |
Parking
Land
|
Acreage
|
No |
|
Sewer
|
Municipal Sewage System |
|
Size Total Text
|
Unknown |
|
Zoning Description
|
H-r1a |
Rooms
| Level |
Type |
Length |
Width |
Dimensions |
|
Second Level |
Primary Bedroom |
|
|
13'2'' x 12'8'' |
|
Second Level |
Bedroom |
|
|
10'0'' x 10'6'' |
|
Second Level |
Bedroom |
|
|
10'0'' x 11'10'' |
|
Second Level |
Laundry Room |
|
|
6'0'' x 7'0'' |
|
Second Level |
4pc Bathroom |
|
|
Measurements not available |
|
Second Level |
3pc Bathroom |
|
|
Measurements not available |
|
Main Level |
Eat In Kitchen |
|
|
8'8'' x 10'0'' |
|
Main Level |
Great Room |
|
|
11'0'' x 18'2'' |
|
Main Level |
2pc Bathroom |
|
|
Measurements not available |
|
Main Level |
Kitchen |
|
|
10'4'' x 11'0'' |
|
Main Level |
Foyer |
|
|
7'0'' x 9'0'' |




































