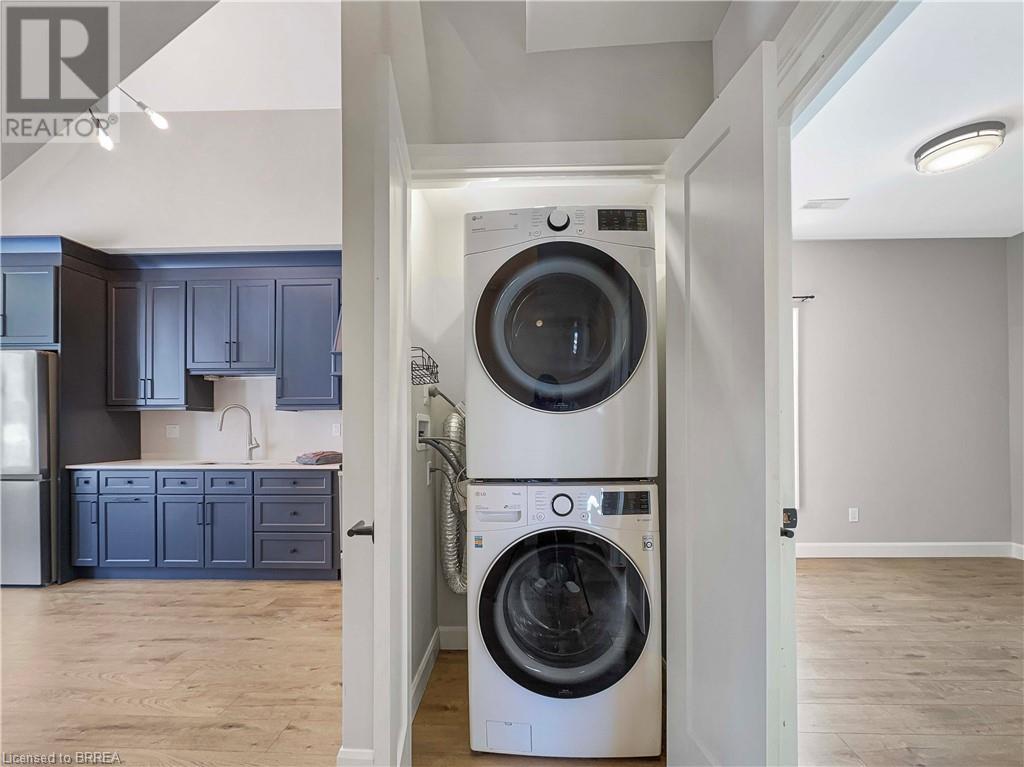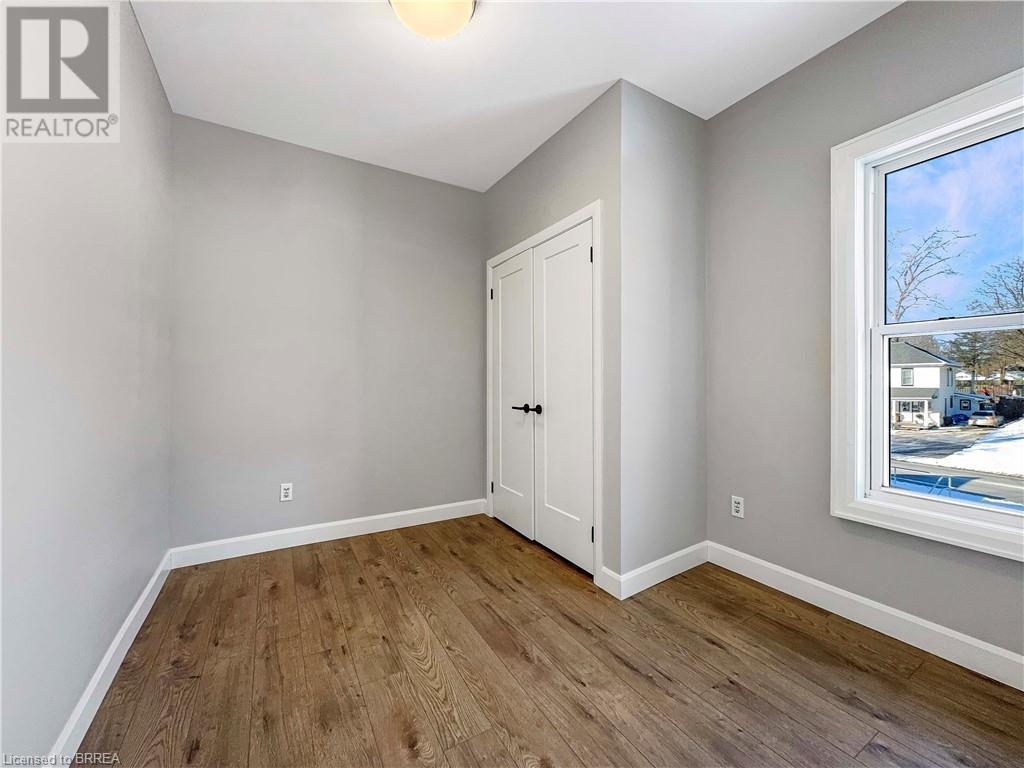2 Bedroom
1 Bathroom
800 sqft
2 Level
Central Air Conditioning
Forced Air
$2,500 Monthly
Water
Welcome to 45 Sydenham st nestled in the heart of Woodstock on a quiet street but near all the amenity you could need! Featuring a gorgeous loft lit beautifully by potlights and a chandelier plus the light streaming in from the lower windows, the space could be an art studio, gaming den or a sewing room; regardless of your hobby you can make it real here! Additionally this unit has large bedrooms, modern floor finishes and a smart layout/design you wont be wanting for space or luxury! The kitchen has been perfectly centred as the heart of the home and the layout leaves room for multiple creative seating spaces. The backyard has a garage for storage and messier hobby's as well as lots of space in the yard for fun! This unit will be perfect for you and yours, schedule a showing with your REALTOR®? today! (id:51992)
Property Details
|
MLS® Number
|
40689999 |
|
Property Type
|
Single Family |
|
Amenities Near By
|
Park, Public Transit, Schools |
|
Community Features
|
Community Centre |
|
Features
|
Paved Driveway |
|
Parking Space Total
|
2 |
Building
|
Bathroom Total
|
1 |
|
Bedrooms Above Ground
|
2 |
|
Bedrooms Total
|
2 |
|
Appliances
|
Dryer, Refrigerator, Stove, Washer, Hood Fan |
|
Architectural Style
|
2 Level |
|
Basement Type
|
None |
|
Construction Style Attachment
|
Detached |
|
Cooling Type
|
Central Air Conditioning |
|
Exterior Finish
|
Brick |
|
Heating Type
|
Forced Air |
|
Stories Total
|
2 |
|
Size Interior
|
800 Sqft |
|
Type
|
House |
|
Utility Water
|
Municipal Water |
Parking
Land
|
Acreage
|
No |
|
Land Amenities
|
Park, Public Transit, Schools |
|
Sewer
|
Municipal Sewage System |
|
Size Depth
|
119 Ft |
|
Size Frontage
|
60 Ft |
|
Size Total Text
|
Unknown |
|
Zoning Description
|
R2 |
Rooms
| Level |
Type |
Length |
Width |
Dimensions |
|
Second Level |
Kitchen |
|
|
17'2'' x 16'7'' |
|
Second Level |
Bedroom |
|
|
10'10'' x 9'4'' |
|
Second Level |
Bedroom |
|
|
10'11'' x 11'5'' |
|
Second Level |
3pc Bathroom |
|
|
7'11'' x 7'1'' |
|
Third Level |
Loft |
|
|
26'4'' x 17'9'' |




















